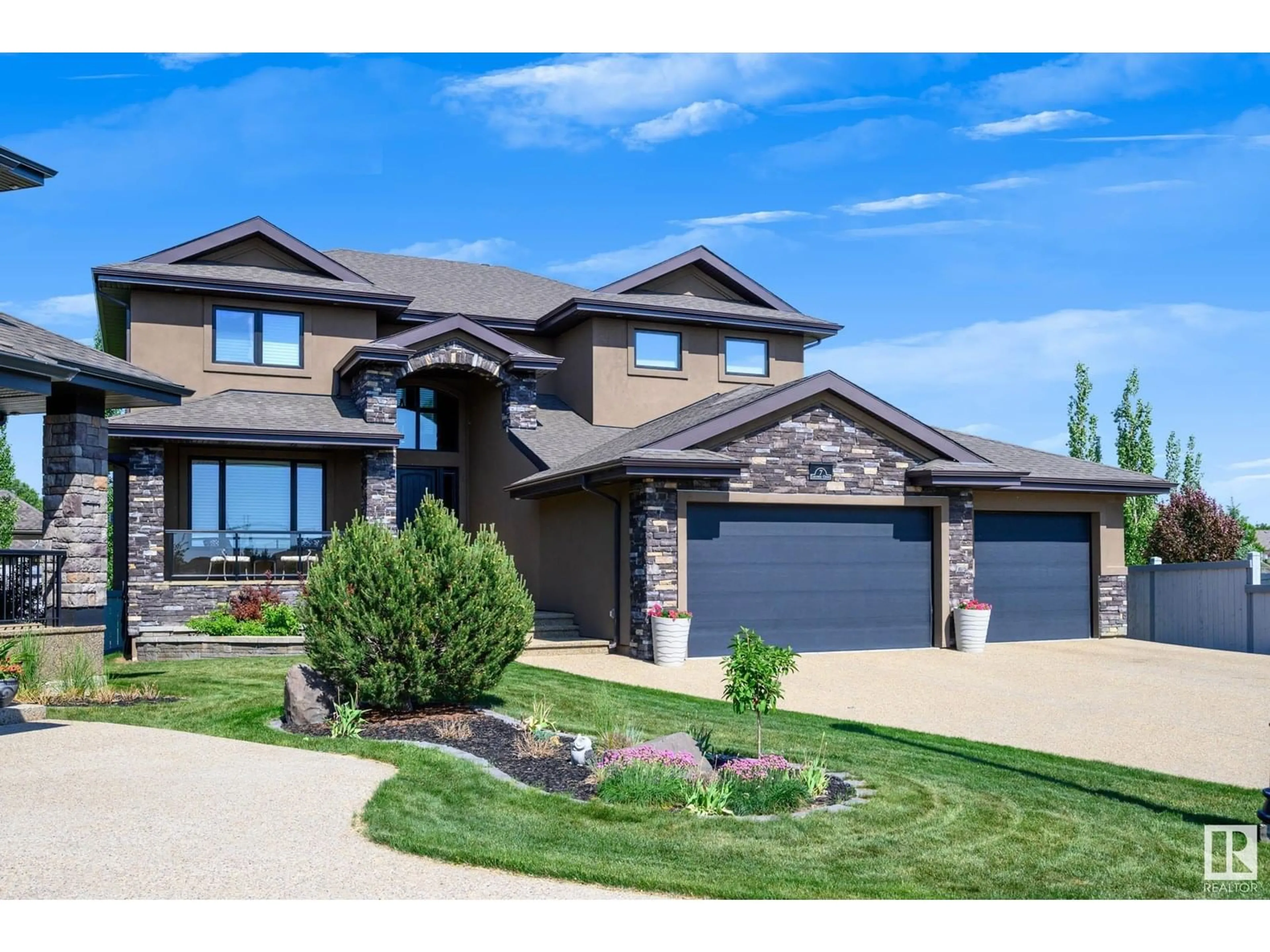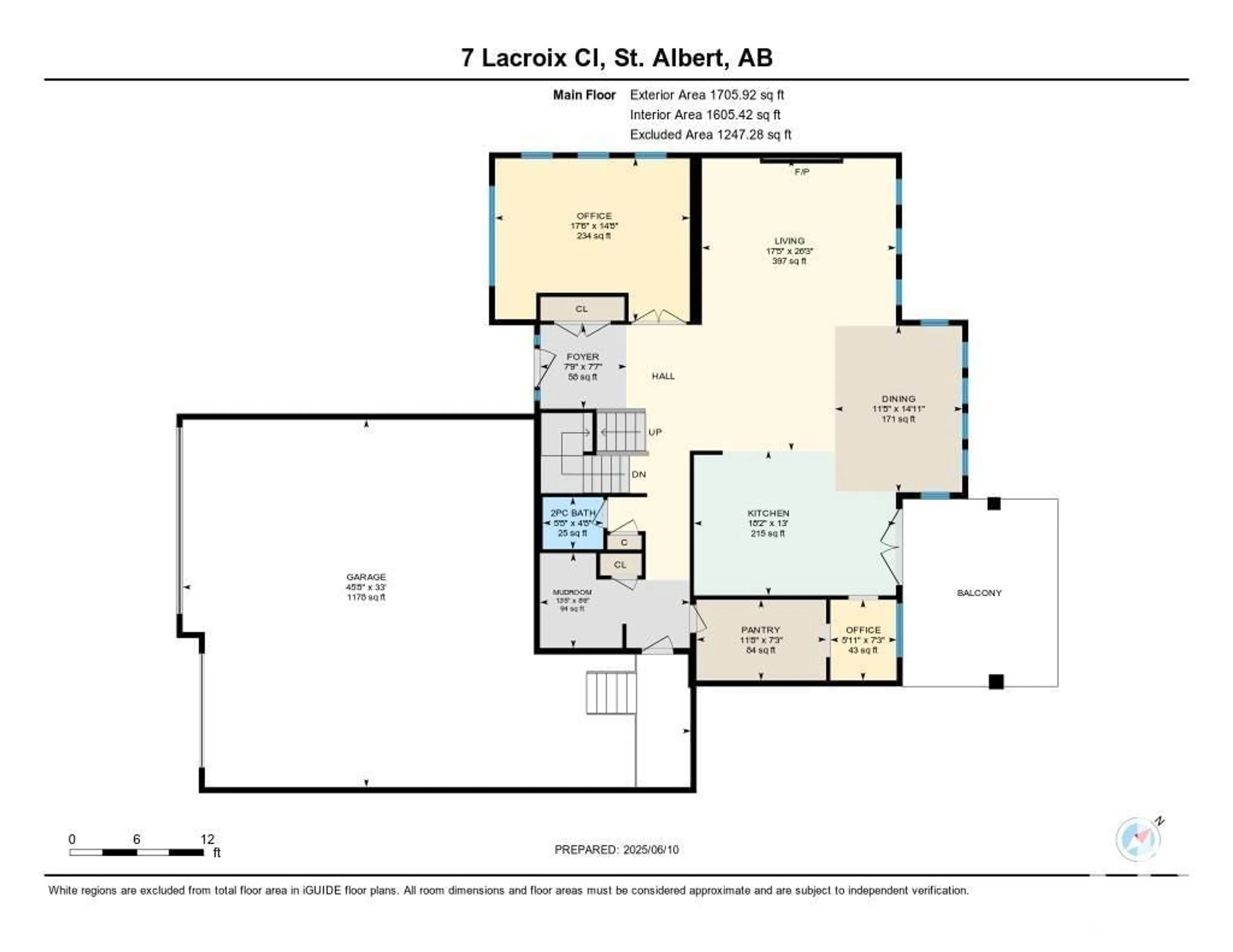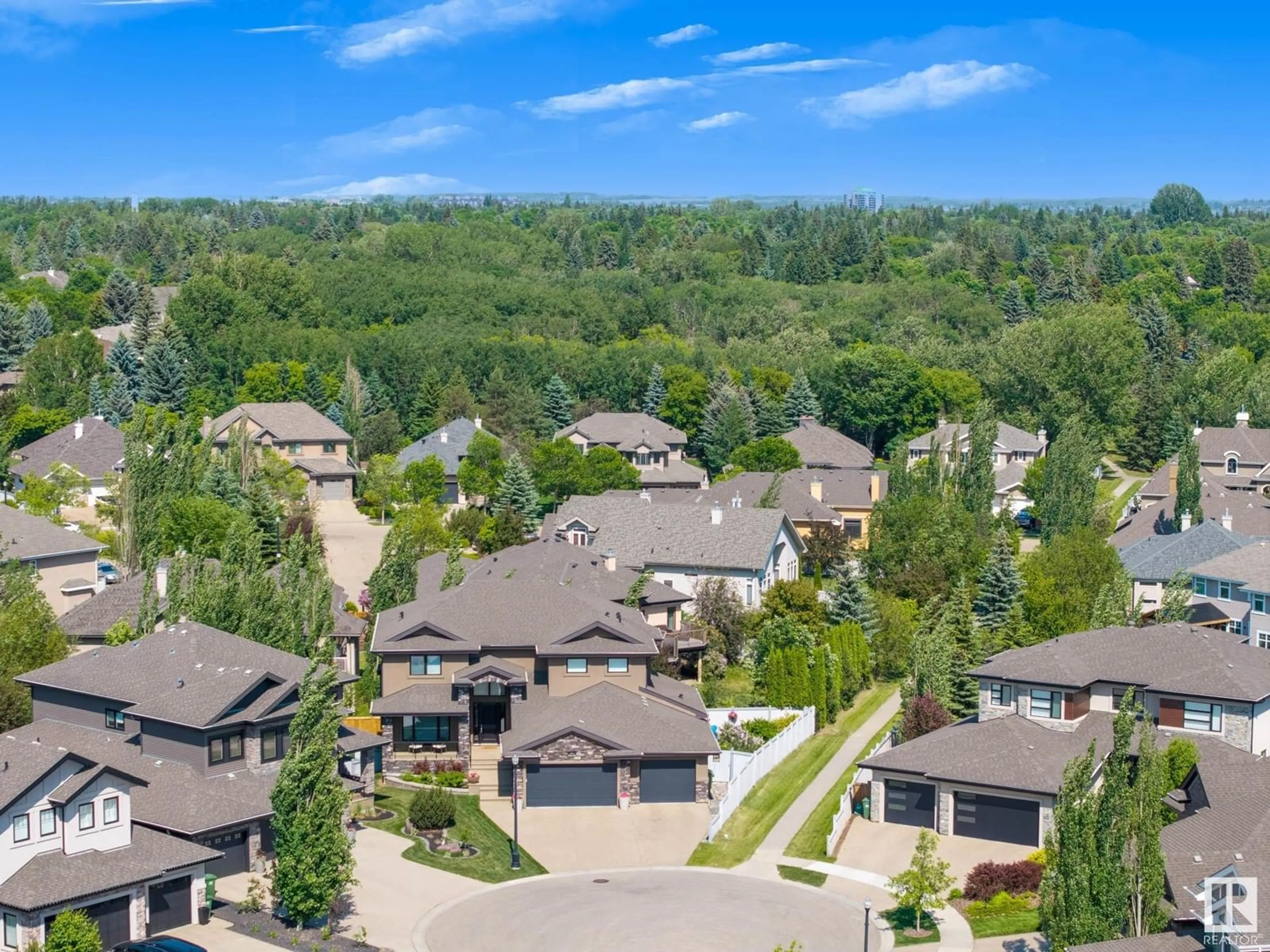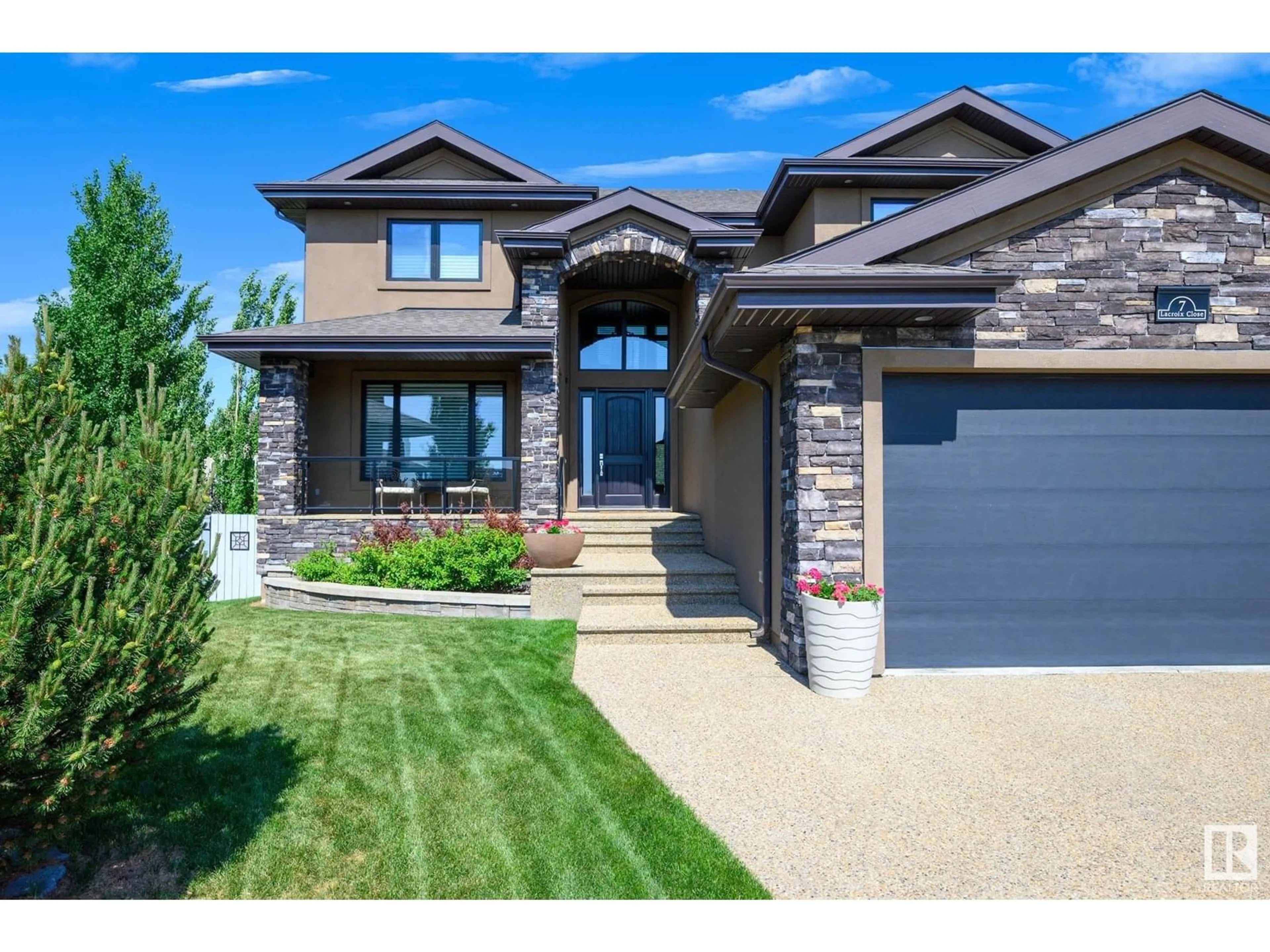7 LACROIX CL, St. Albert, Alberta T8N4G8
Contact us about this property
Highlights
Estimated ValueThis is the price Wahi expects this property to sell for.
The calculation is powered by our Instant Home Value Estimate, which uses current market and property price trends to estimate your home’s value with a 90% accuracy rate.Not available
Price/Sqft$432/sqft
Est. Mortgage$6,394/mo
Tax Amount ()-
Days On Market1 day
Description
Not a cookie cutter house. GORGEOUS CUSTOM EXECUTIVE FAMILY HOME on most sought after location in St Albert situated at the end of a cul de sac of other superb homes. 3345 sq ft plus fully finished walk out basement. Grand 18 ft high foyer welcomes you. Cherish the hand scraped hardwood floors. Main floor features huge office/den/bedroom, great room w/ outstanding fireplace, Chef's kitchen with gas cooktop, built in microwave/ovens, beverage cooler, refrigerator/freezer, office area adjacent to huge walk thru pantry, spacious bootroom w/ storage galore, powder room. Access to covered deck. Up the gracious stairs to the barrel vaulted bonus room, primary bedroom with dream walk in closet, connected to laundry room. Two spacious bedrooms and family bathroom. Fully finished walk out basement with bar, two more bedrooms, bathroom, games area, media area and family room. Huge oversized garage, stunning landscaped yard with hot tub, decks, patios. Sunlight filled home with windows galore. REMARKABLE! (id:39198)
Property Details
Interior
Features
Main level Floor
Living room
8.01 x 5.32Dining room
4.56 x 3.49Kitchen
5.53 x 3.96Den
5.33 x 4.46Exterior
Parking
Garage spaces -
Garage type -
Total parking spaces 6
Property History
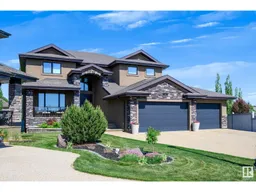 75
75
