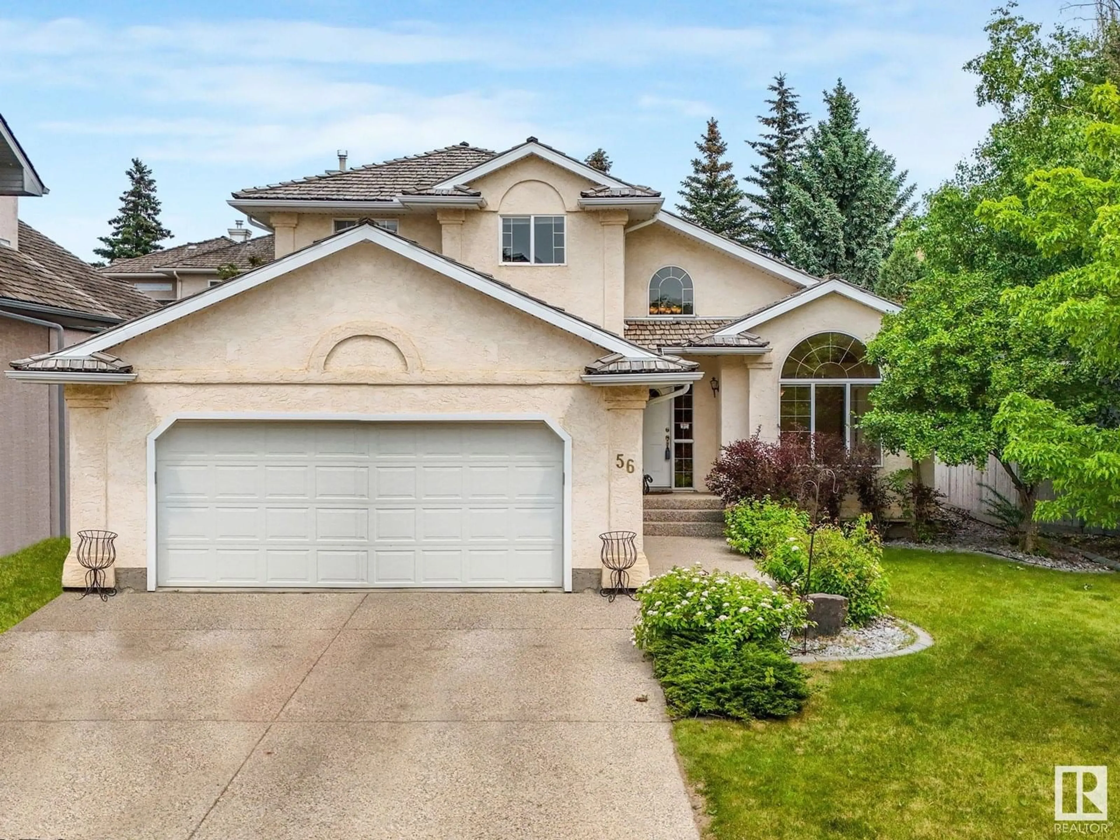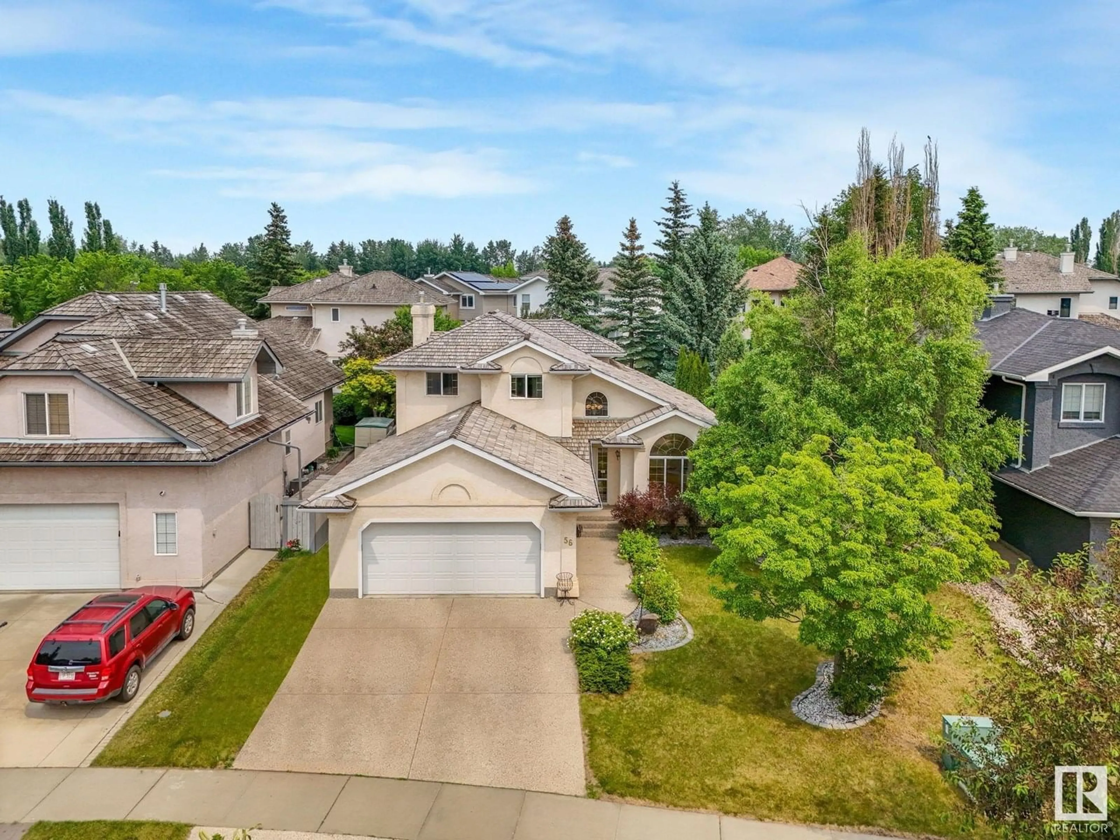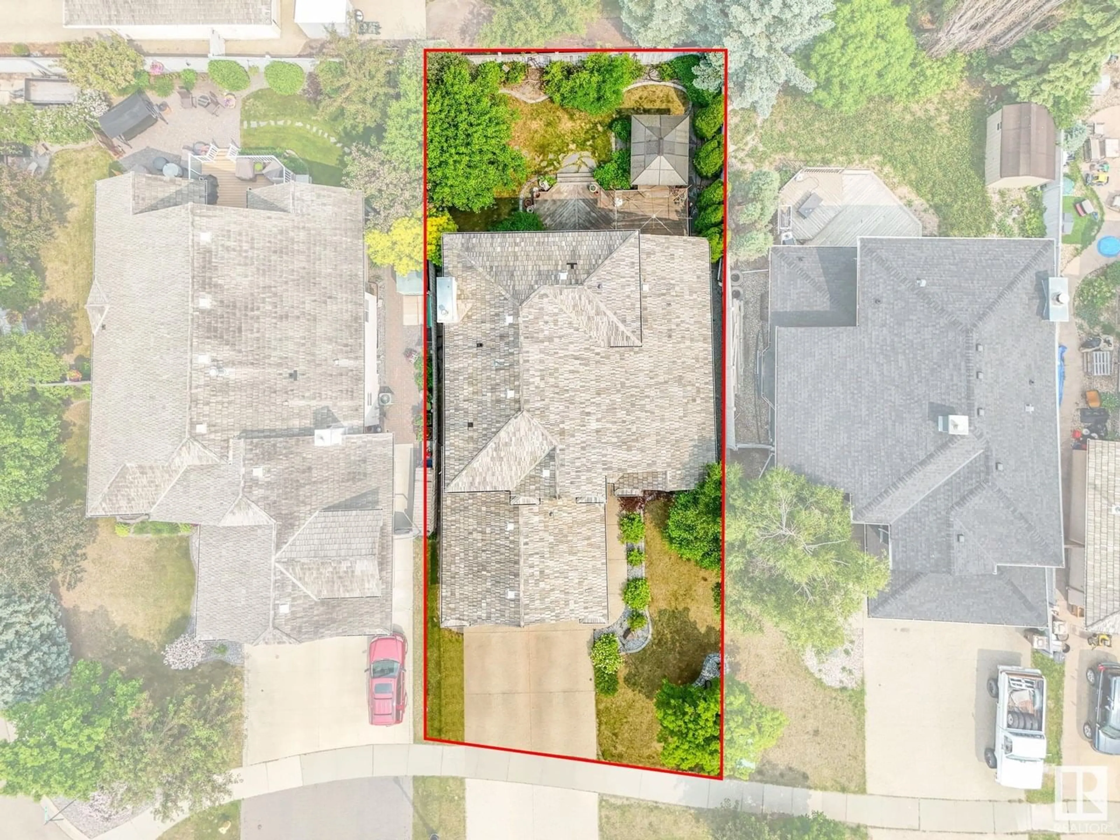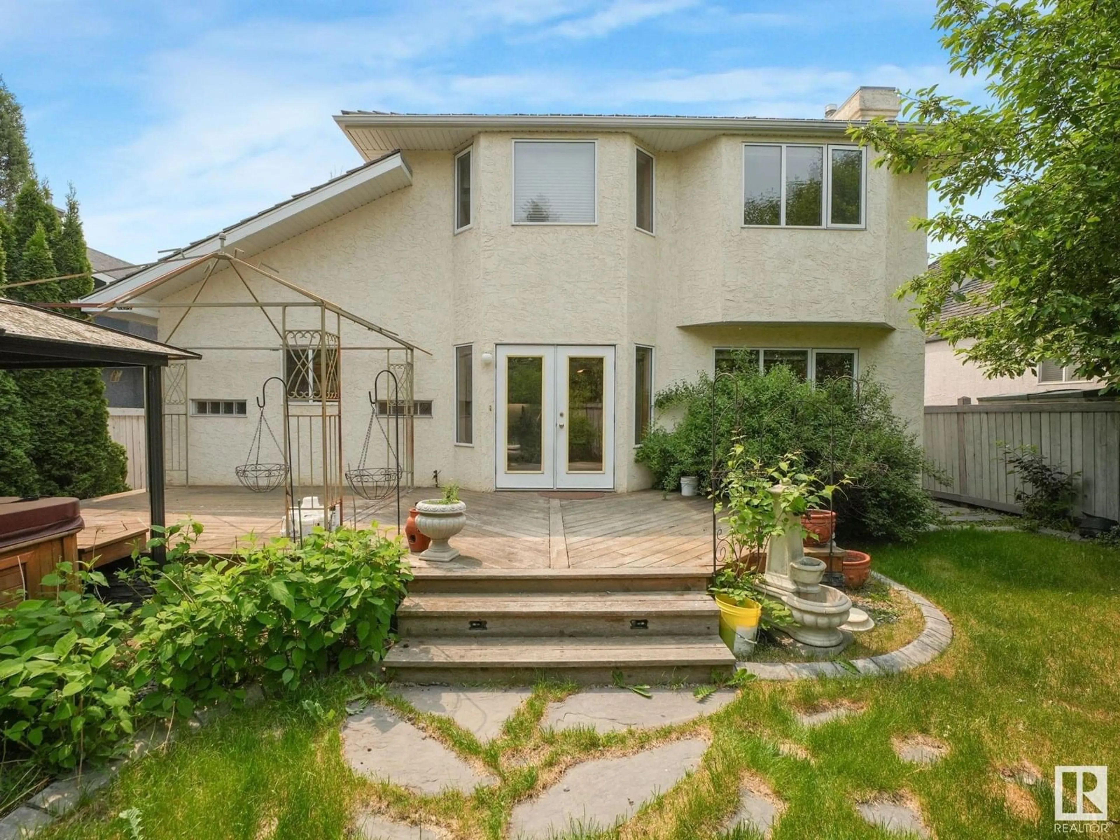56 LEONARD DR, St. Albert, Alberta T8N6T3
Contact us about this property
Highlights
Estimated ValueThis is the price Wahi expects this property to sell for.
The calculation is powered by our Instant Home Value Estimate, which uses current market and property price trends to estimate your home’s value with a 90% accuracy rate.Not available
Price/Sqft$270/sqft
Est. Mortgage$2,572/mo
Tax Amount ()-
Days On Market11 days
Description
First time ever on the market, this cherished family home at 56 Leonard Drive invites you to plant your roots in the heart of St. Albert's prestigious Lacombe Park Estates. A opportunity to own a property that has been lovingly maintained by its original owners, this residence is nestled on a magnificent 5700+ sqft lot. Boasting a spacious 2200 sqft floor plan, this home is designed for modern living. The upper level features three bedrooms, including a serene master suite complete with a private ensuite and a walk-in closet. The main level is perfectly appointed for both entertaining and everyday life. Downstairs, the unspoiled basement provides a blank canvas, awaiting your custom touch to create the ultimate home theatre or additional living space. Year-round comfort is guaranteed with central air conditioning, and an attached oversized double garage. The true jewel is the expansive backyard oasis. Step onto the large deck overlooking your private sanctuary. (id:39198)
Property Details
Interior
Features
Main level Floor
Living room
3.33 x 3.82Dining room
3.61 x 3.07Kitchen
4.35 x 3.82Family room
4.06 x 4.85Exterior
Parking
Garage spaces -
Garage type -
Total parking spaces 5
Property History
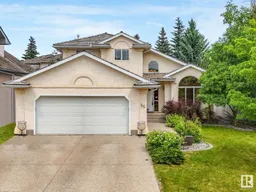 49
49
