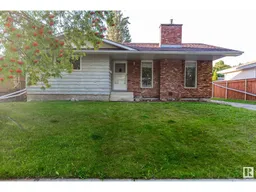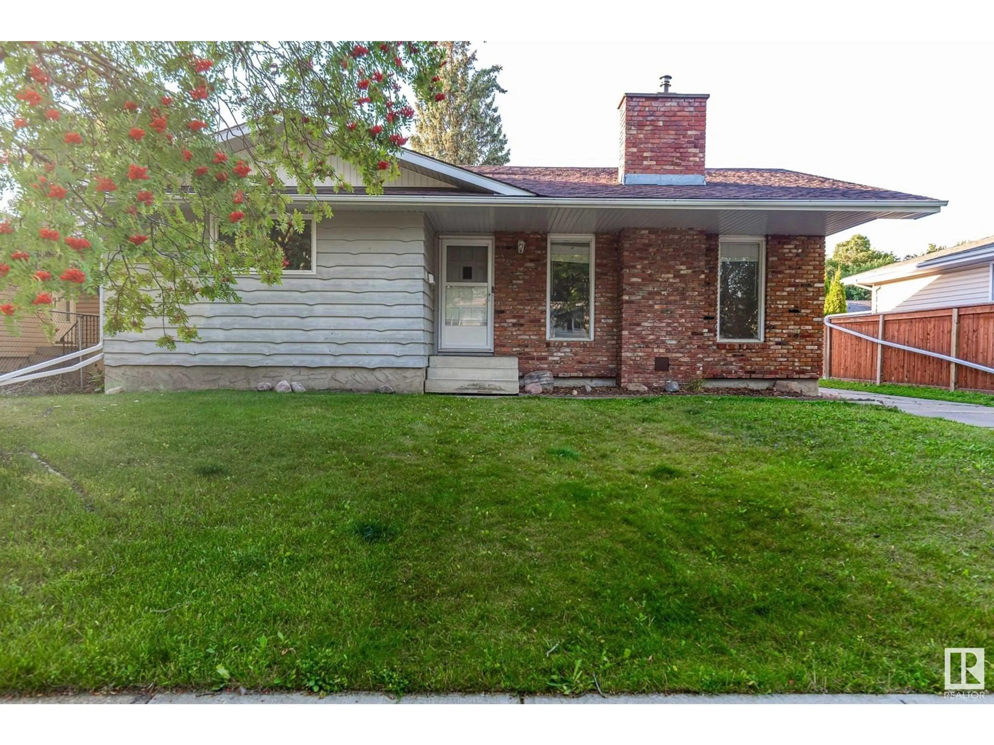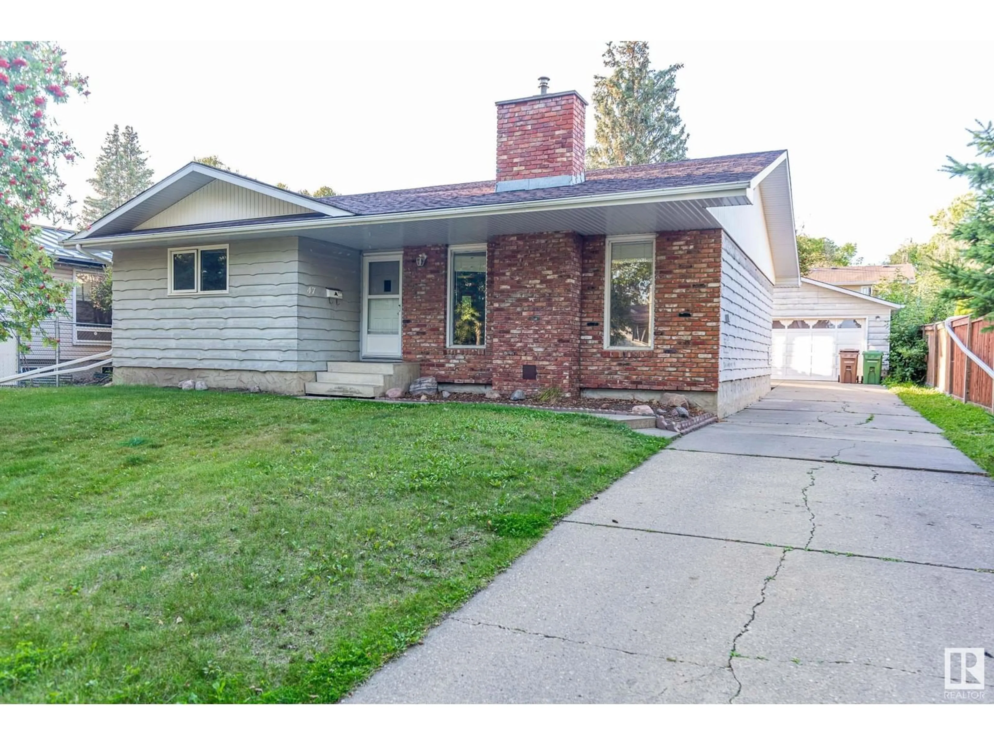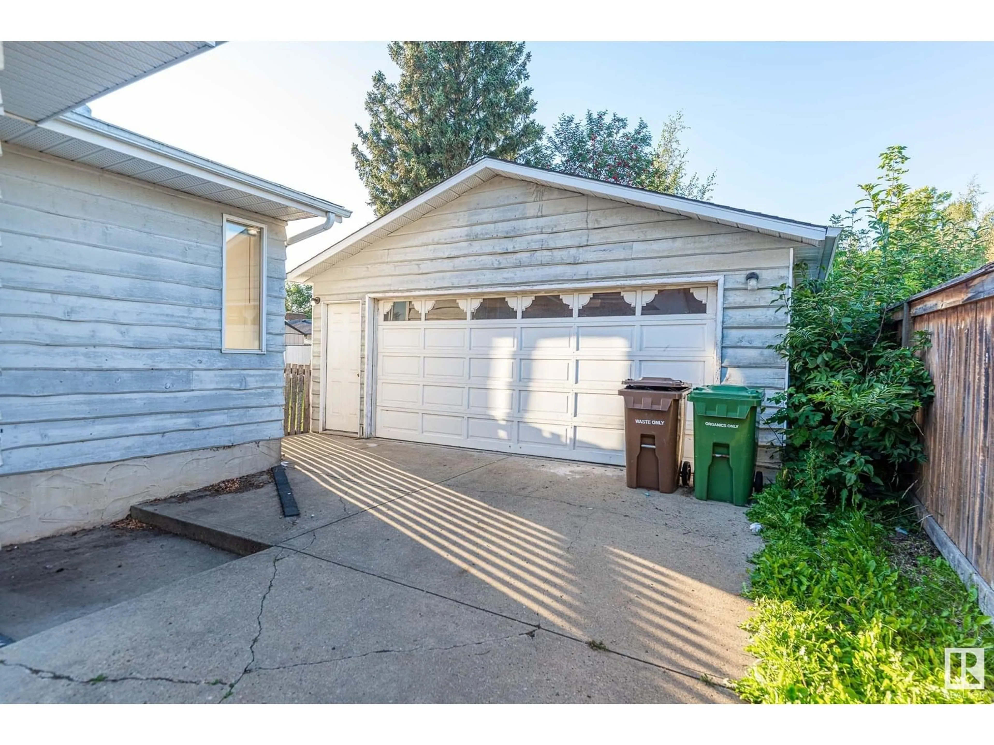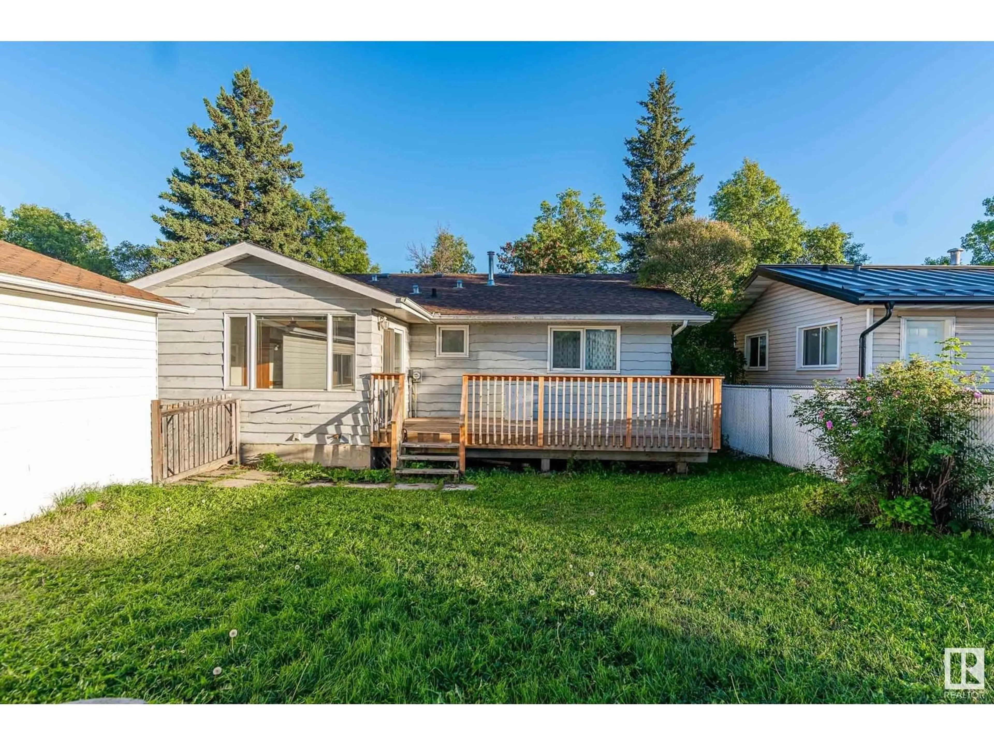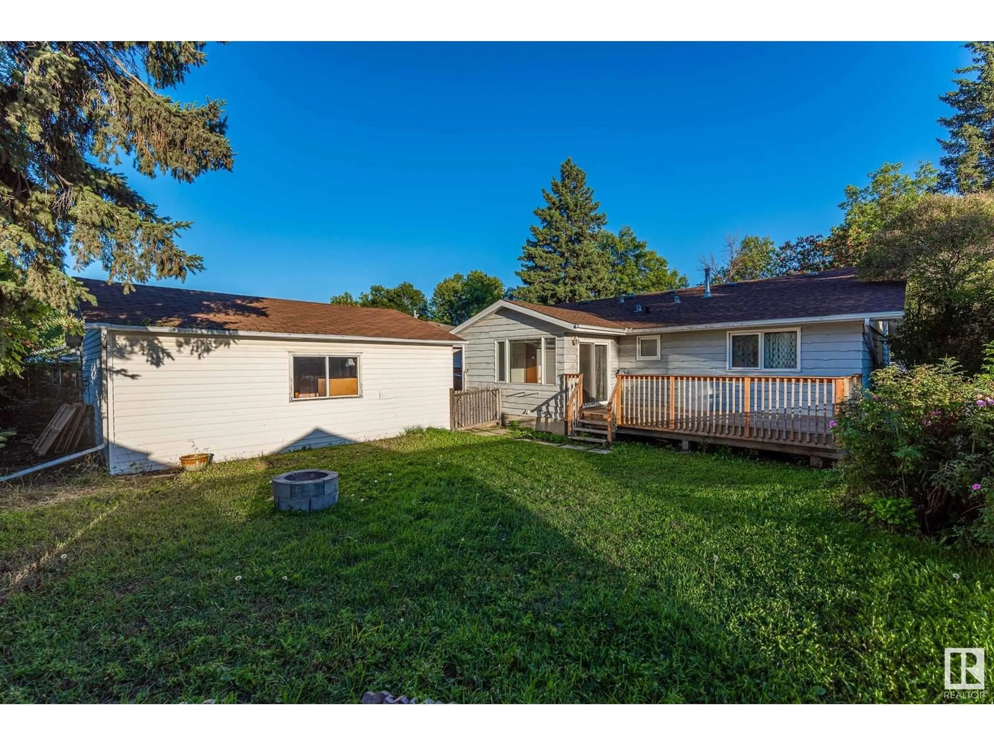47 LINWOOD CR, St. Albert, Alberta T8N1P6
Contact us about this property
Highlights
Estimated ValueThis is the price Wahi expects this property to sell for.
The calculation is powered by our Instant Home Value Estimate, which uses current market and property price trends to estimate your home’s value with a 90% accuracy rate.Not available
Price/Sqft$287/sqft
Est. Mortgage$1,795/mo
Tax Amount ()-
Days On Market70 days
Description
Located in a very desirable family neighbourhood in Lacombe Park. This home is within walking distance to schools and parks. Quick access to the Anthony Henday, shopping, public transportation and all the wonderful amenities St. Albert. It is complete with 4 large bedrooms, 2.5 baths, good sized living and dining rooms, huge kitchen, massive family room with a dry bar and a private backyard. The master comes with a 2-pcs ensuite. The large living room has a lovely brick faced gas fireplace. There is an oversized double garage, a large deck and fenced yard. Don't miss this. (id:39198)
Property Details
Interior
Features
Basement Floor
Family room
11.5m x 3.8mBedroom 4
3.6m x 2.9mStorage
3.1m x 2.6mProperty History
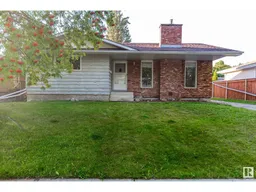 27
27