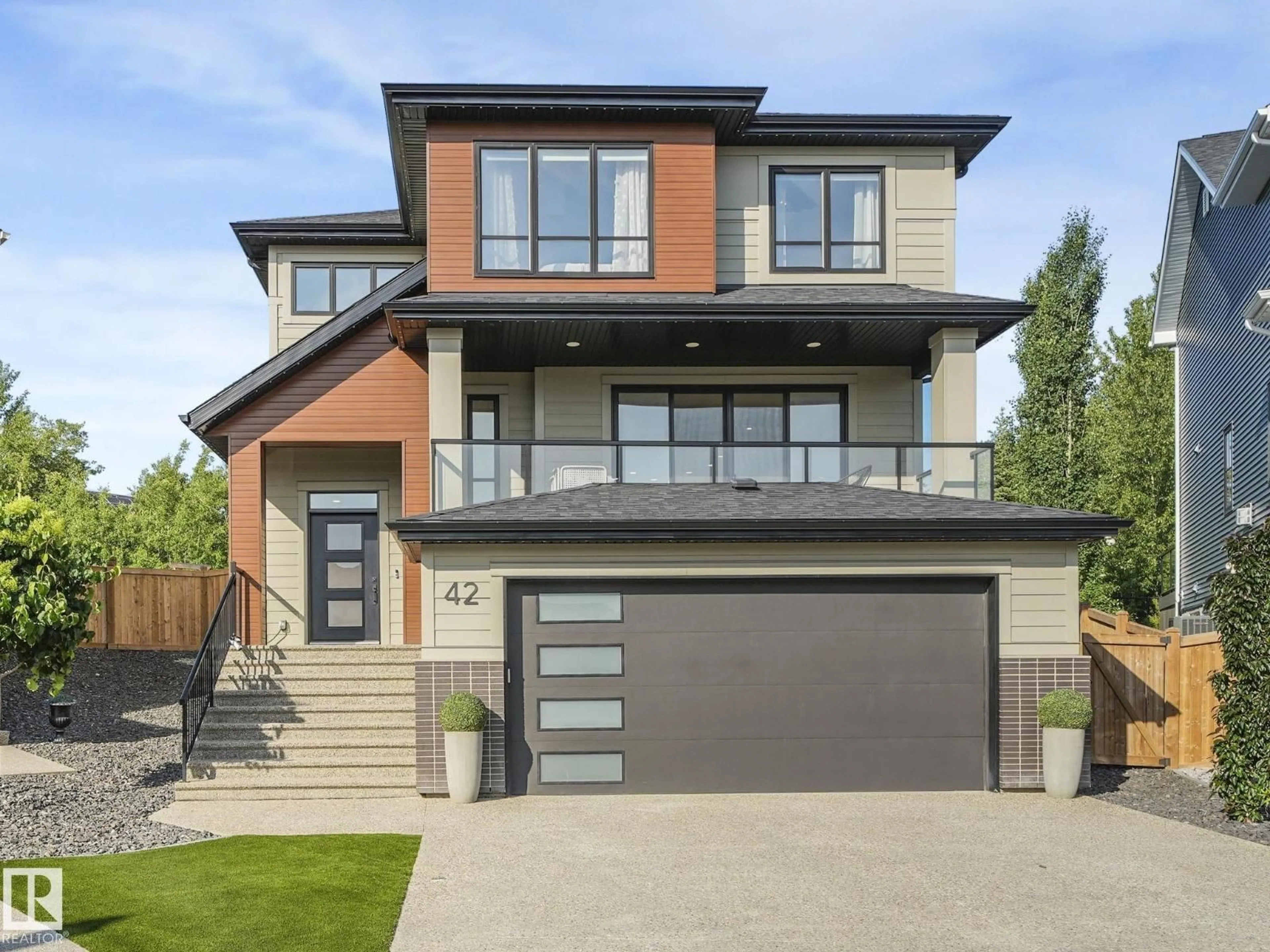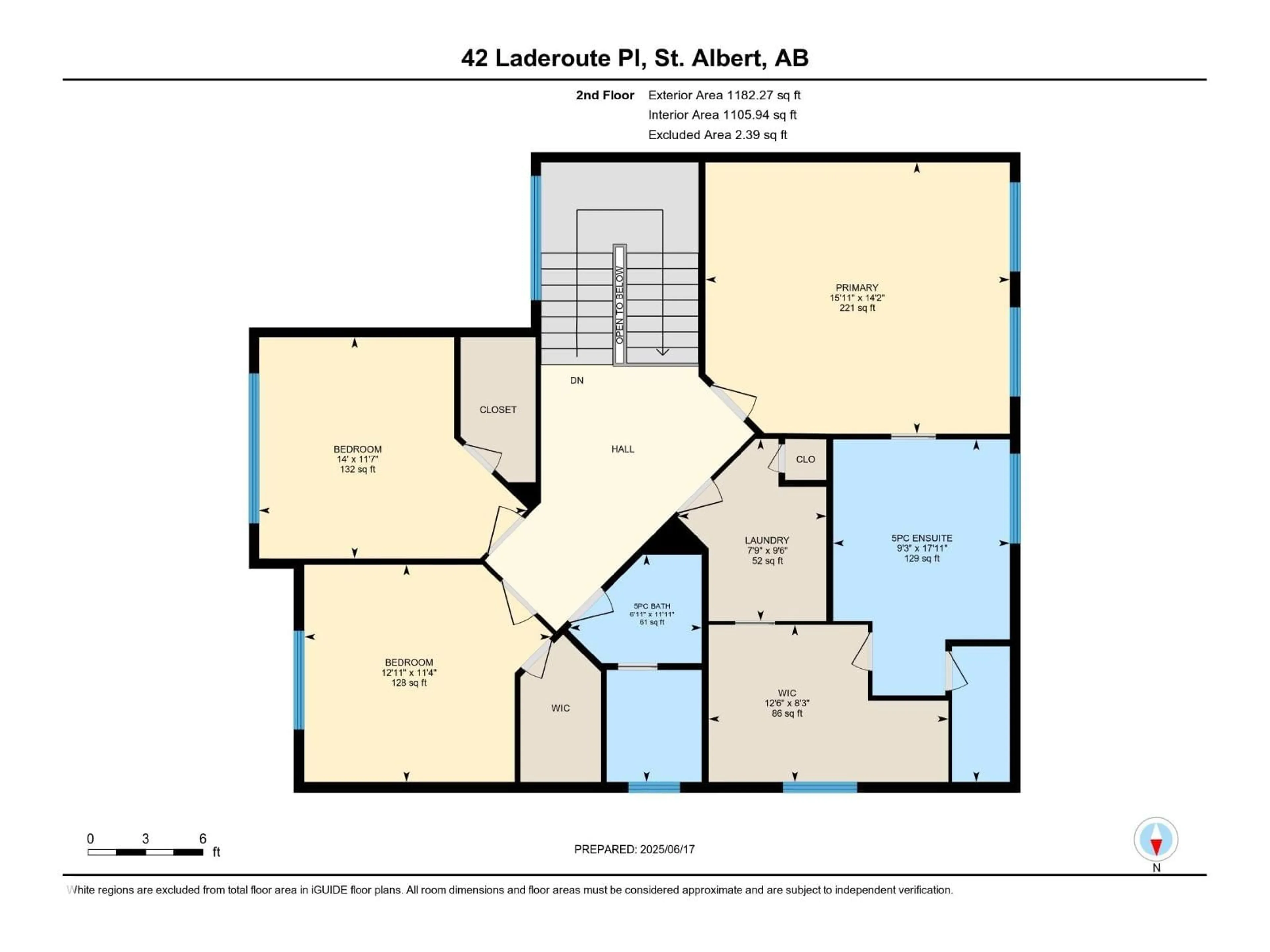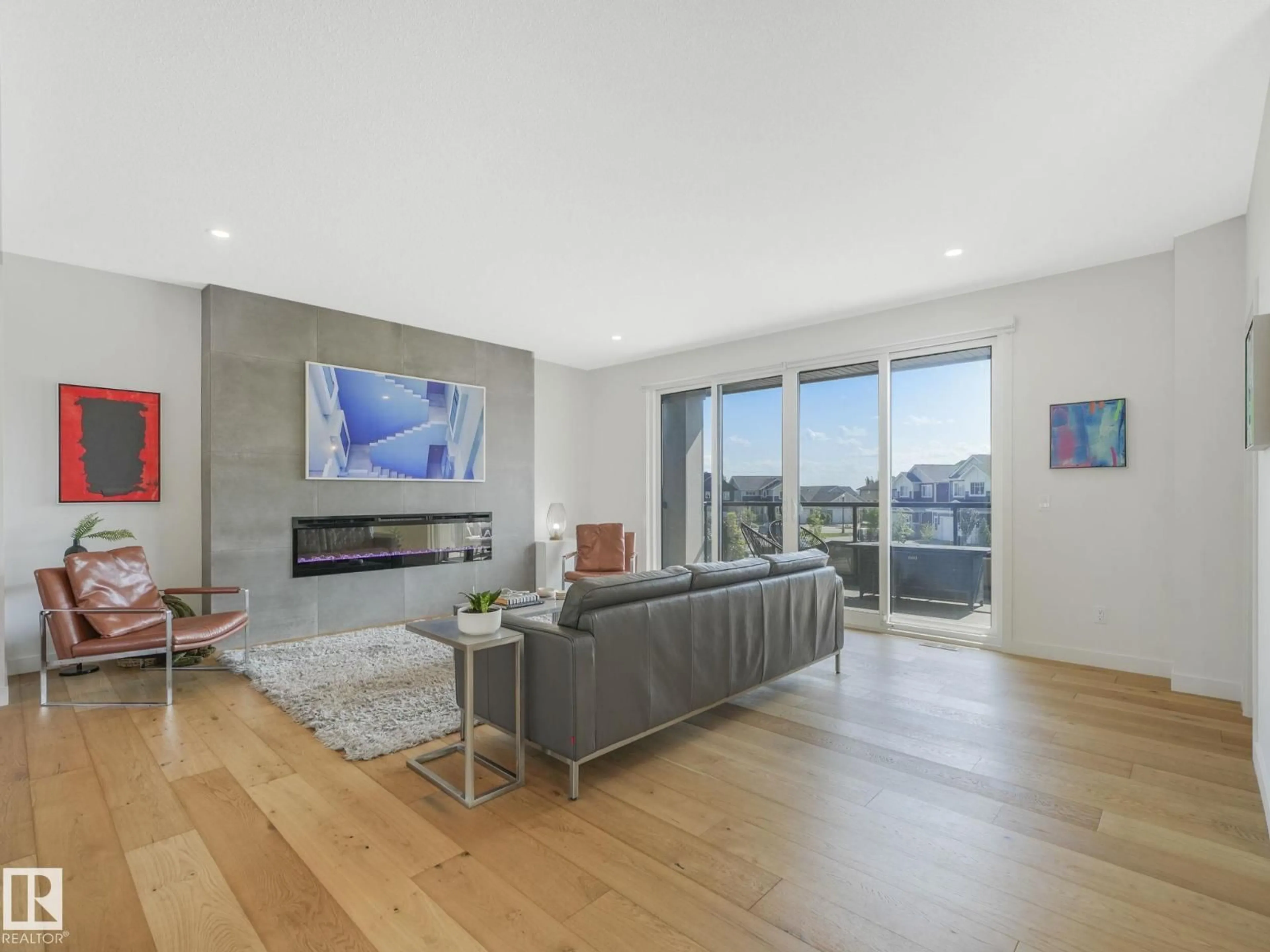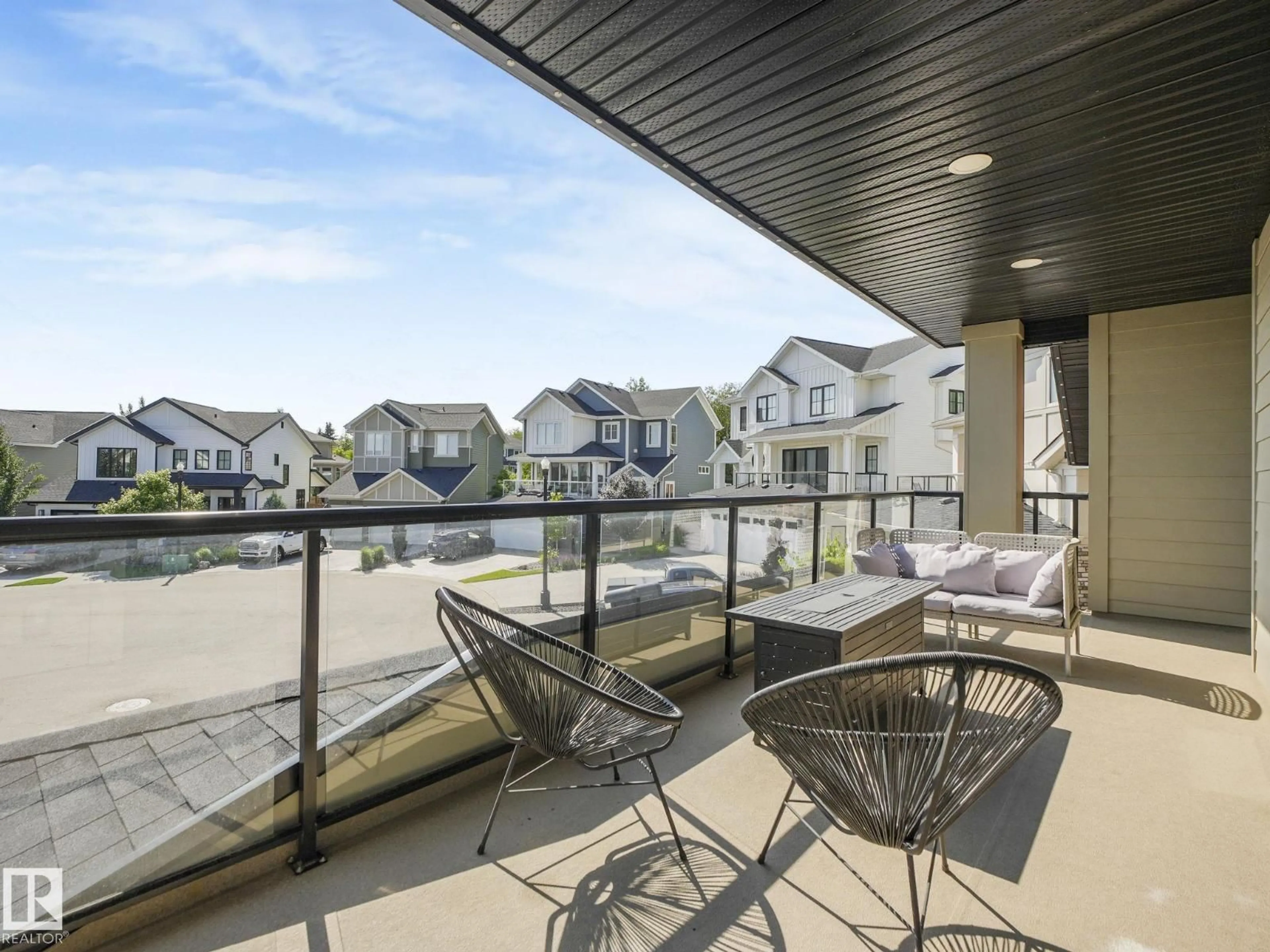42 LADEROUTE PL, St. Albert, Alberta T8N7R2
Contact us about this property
Highlights
Estimated valueThis is the price Wahi expects this property to sell for.
The calculation is powered by our Instant Home Value Estimate, which uses current market and property price trends to estimate your home’s value with a 90% accuracy rate.Not available
Price/Sqft$450/sqft
Monthly cost
Open Calculator
Description
Modern luxury surrounded by nature in this custom-built Sarasota home in Lacombe Park Estates. Tucked in a quiet cul-de-sac on a huge pie lot, this stunning home backs onto the trees and trails of Lacombe Lake Park where you can enjoy walking, biking, skating, fishing, dog park and more! This home offers 3164+ sq ft of thoughtful living space with 4 bedrooms, 3.5 bathrooms, plus main floor den and upper floor laundry. Chef’s kitchen features two-tone cabinetry and upgraded s/s appliances plus large windows that flood the space with natural light. Upstairs are 3 large bedrooms with vaulted ceilings & walk-in closets including the generous primary suite with a spa-like ensuite and direct laundry access. Fully finished basement has family room with wet bar, 4th bedroom, 4 pc bath and access to the HEATED garage. Relax on the maintenance-free deck overlooking the professionally landscaped yard w/ pads for future hot tub & shed. Immaculately kept with designer finishes throughout—this is your dream home! (id:39198)
Property Details
Interior
Features
Main level Floor
Living room
6.57 x 5.17Dining room
3.29m x 4.6Kitchen
3.88 x 4.67Den
2.58 x 4.67Exterior
Parking
Garage spaces -
Garage type -
Total parking spaces 4
Property History
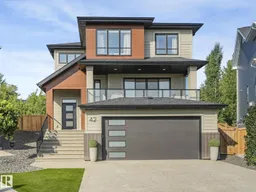 67
67
