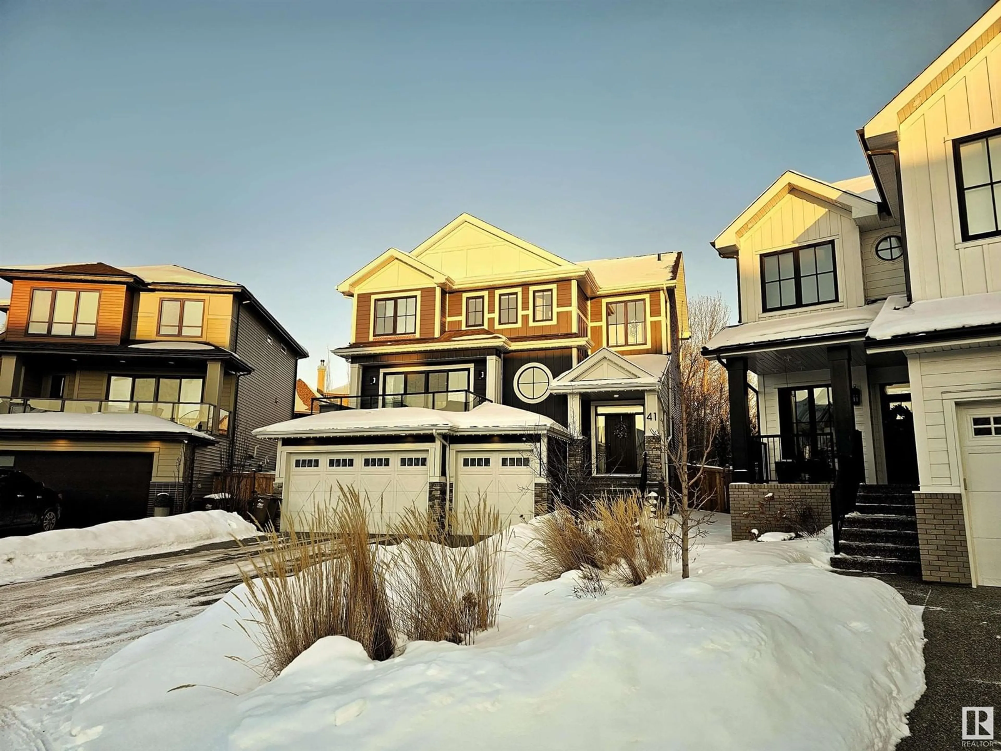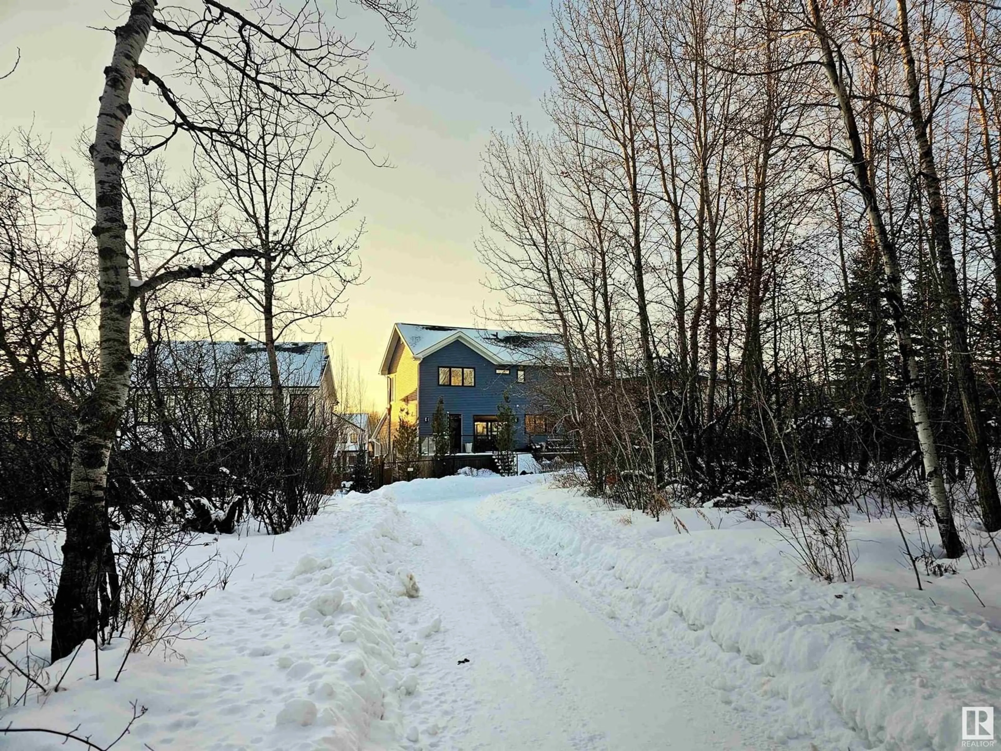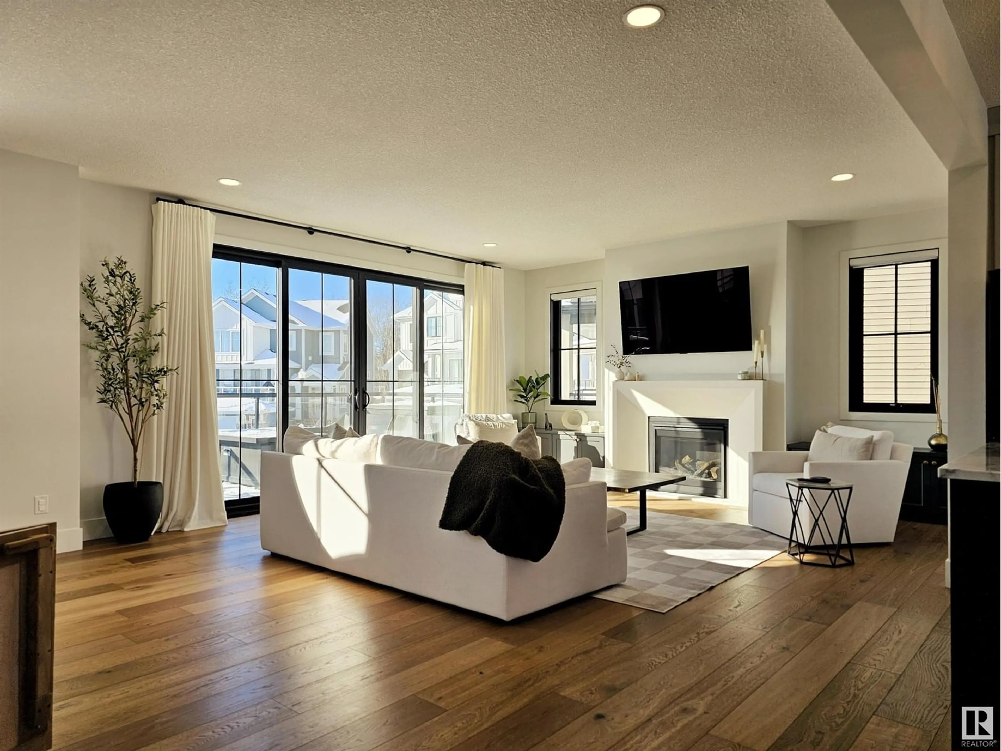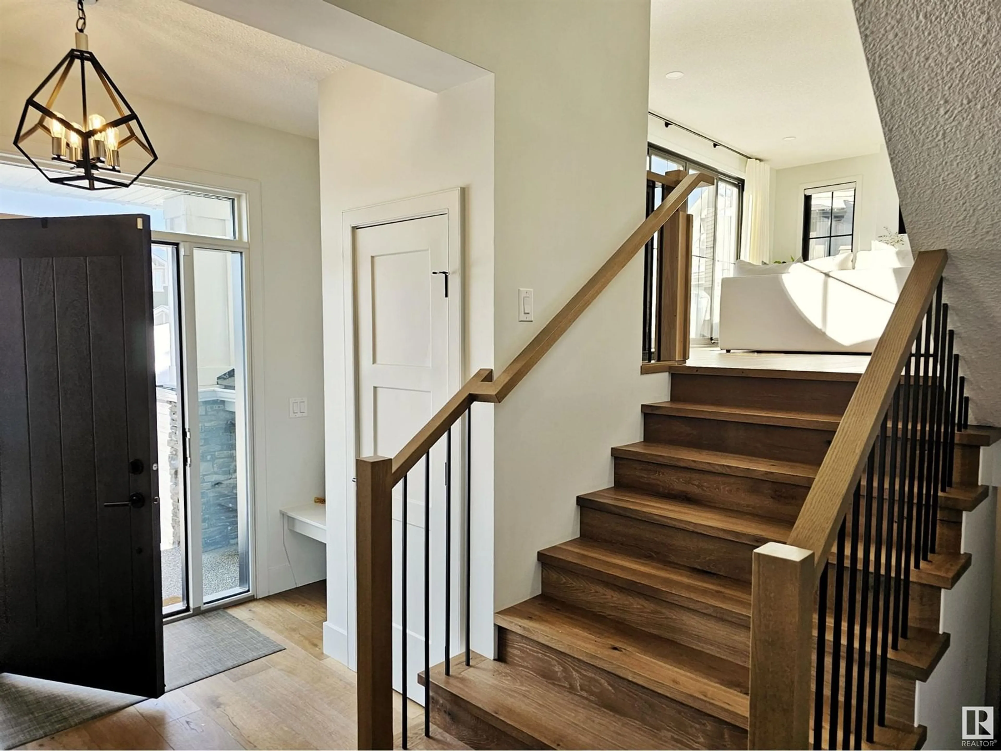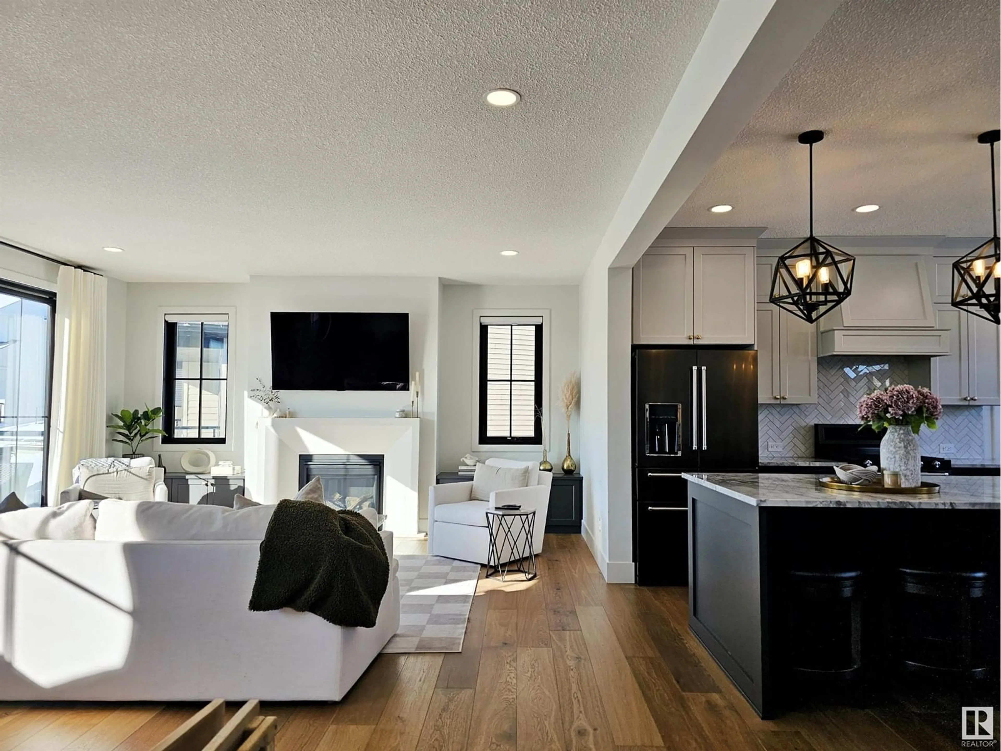41 LADEROUTE PL, St. Albert, Alberta T8N7H9
Contact us about this property
Highlights
Estimated ValueThis is the price Wahi expects this property to sell for.
The calculation is powered by our Instant Home Value Estimate, which uses current market and property price trends to estimate your home’s value with a 90% accuracy rate.Not available
Price/Sqft$489/sqft
Est. Mortgage$5,153/mo
Tax Amount ()-
Days On Market39 days
Description
Modern luxury meets serene natural surroundings in this sweeping Sarasota CUSTOM BUILT 4 bedroom/bathroom two-story estate (w/ HEATED TRIPLE GARAGE) settled on quiet cul-de-sac and BACKING TREES. Clean lines, expansive west facing windows, maple hardwood flooring, & crisp neutral paint tones accentuate the spacious floor plan boasting over 3,328+ sq ft of living space. Designer kitchen features dual tone custom cabinetry, upgraded s/s appliances, walk-in pantry (and BUTLER PANTRY, honed quartz countertops, and large central island overlooking sun-swept dining space. Glass sliders reveal large patio and PROFESSIONALLY LANDSCAPED oasis overlooking walking path & trees. Upstairs reveals laundry suite, 4 pc bathroom, and 3 VAULTED bedrooms (each w/ walk-in closets) including generous primary w/ spa-like 5 pc ensuite, dressing room, and direct access to laundry. BSMT is FF and includes family room, 3 pc bath, wet bar, 4th bedroom, and mudroom w/ access to garage. DREAM LOCATION mere steps from Lacombe PARK. (id:39198)
Property Details
Interior
Features
Upper Level Floor
Bedroom 3
3.63 m x 3.22 mLaundry room
3.03 m x 1.93 mPrimary Bedroom
4.83 m x 4.35 mBedroom 2
3.59 m x 3.3 mExterior
Parking
Garage spaces 6
Garage type -
Other parking spaces 0
Total parking spaces 6
Property History
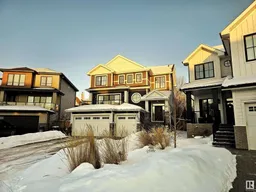 74
74
