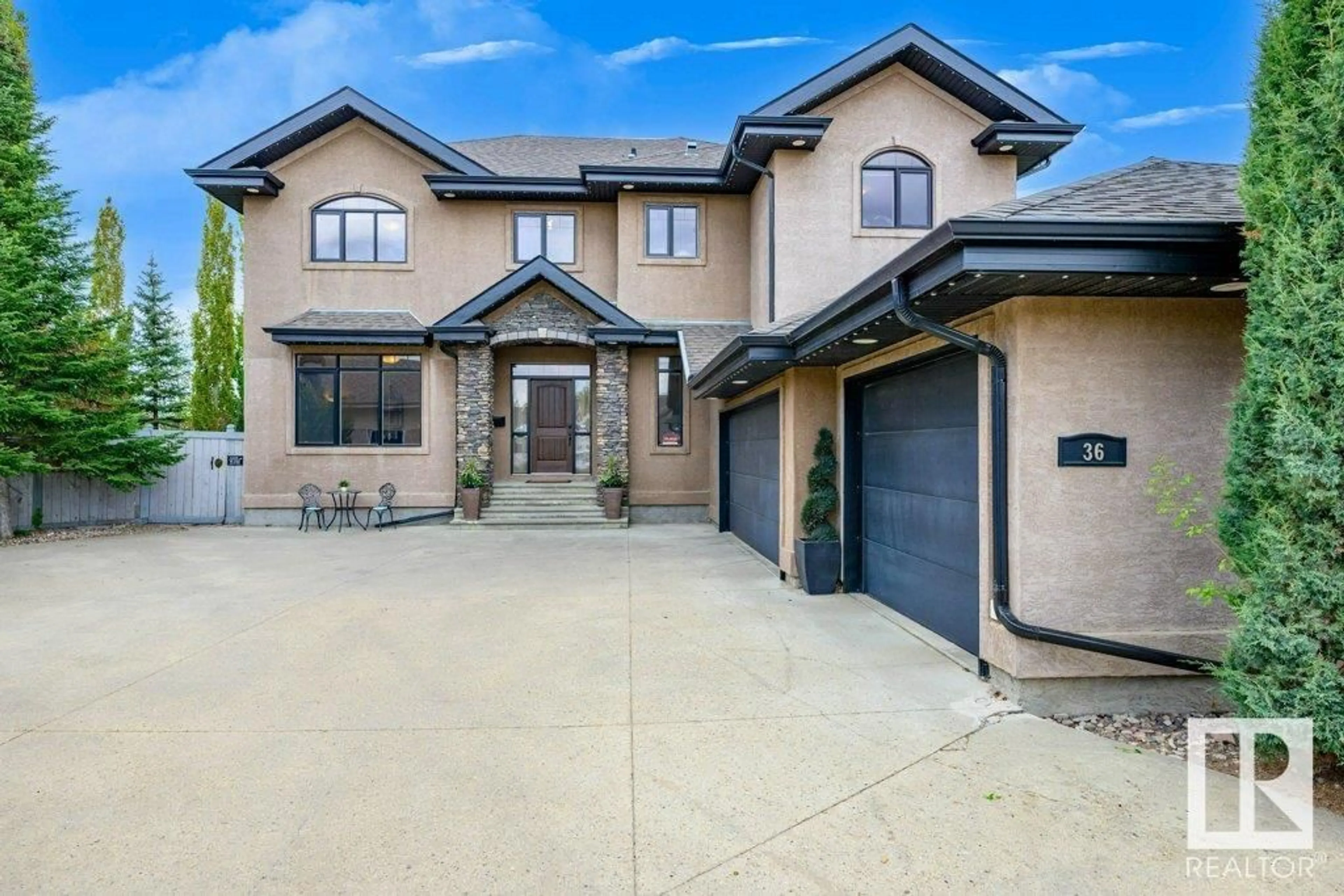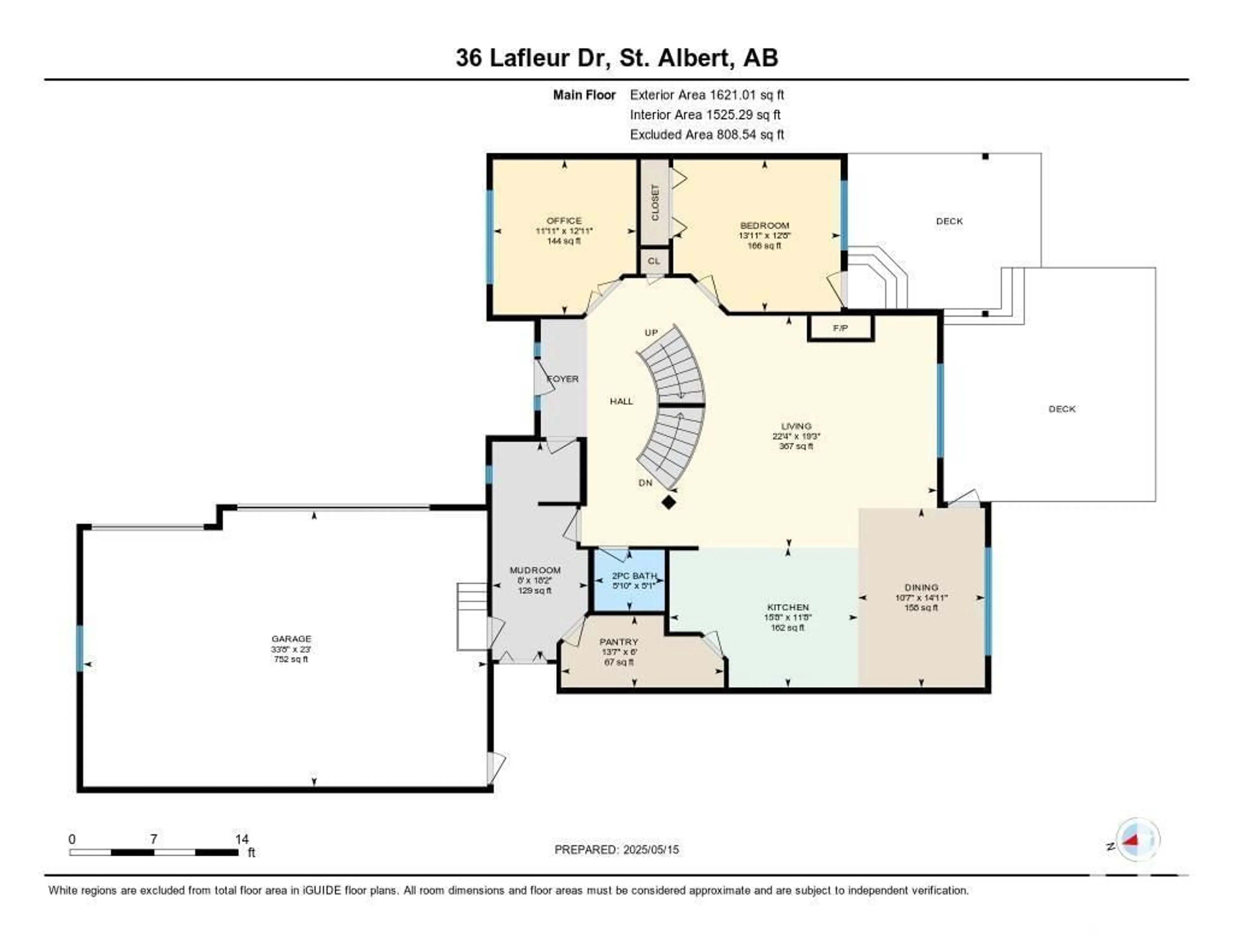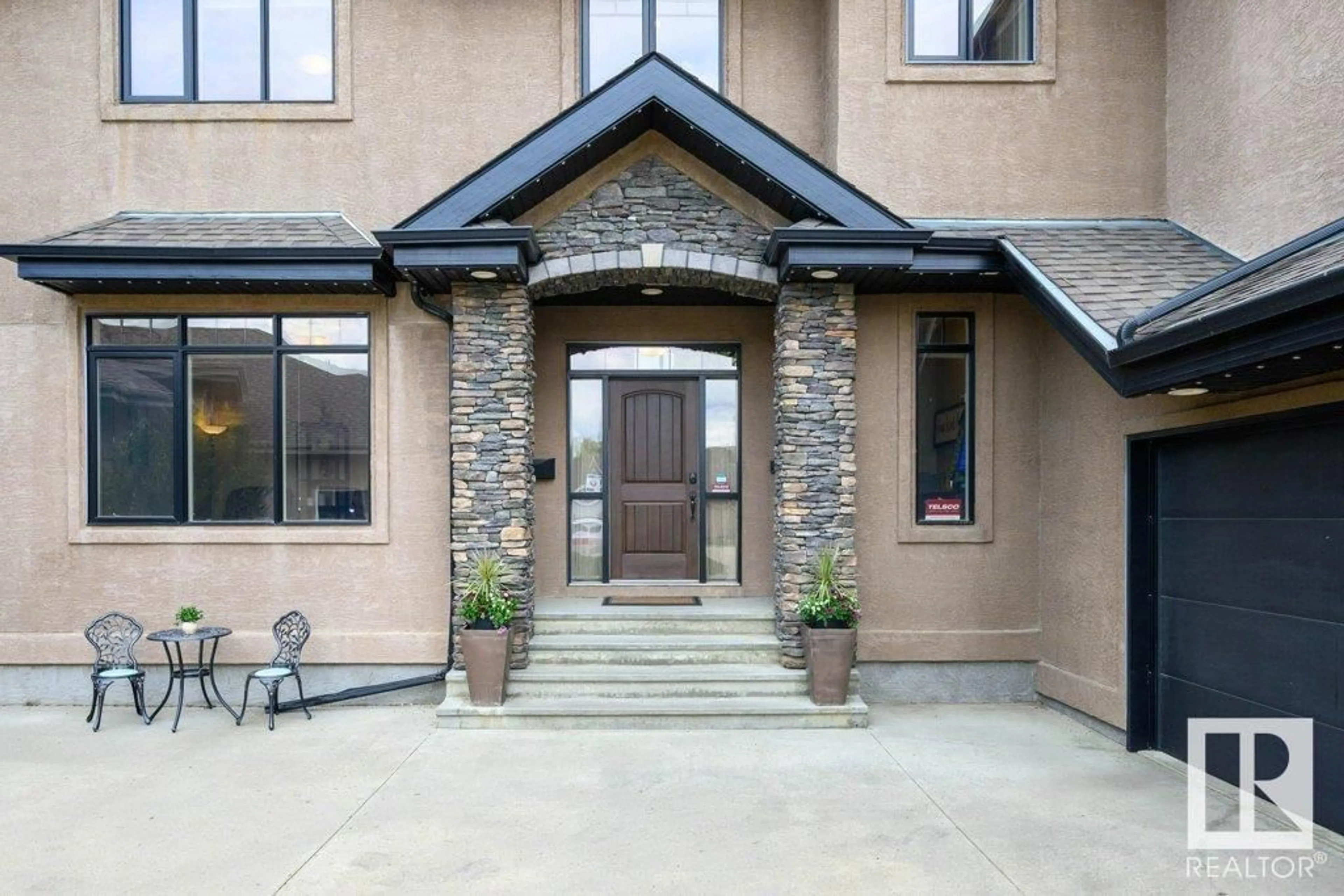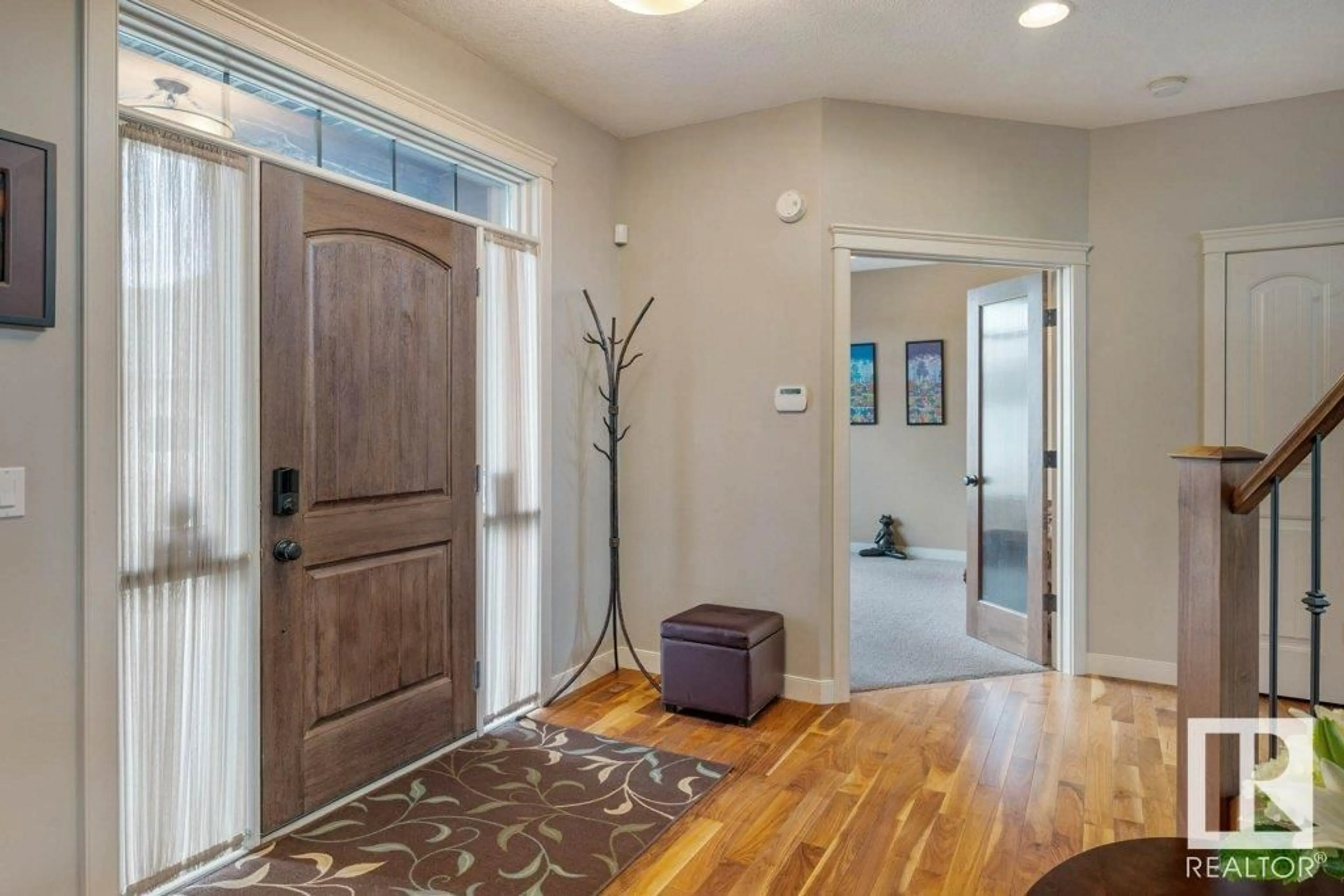36 LAFLEUR DR, St. Albert, Alberta T8N7N1
Contact us about this property
Highlights
Estimated ValueThis is the price Wahi expects this property to sell for.
The calculation is powered by our Instant Home Value Estimate, which uses current market and property price trends to estimate your home’s value with a 90% accuracy rate.Not available
Price/Sqft$419/sqft
Est. Mortgage$5,583/mo
Tax Amount ()-
Days On Market4 days
Description
Elegant and Functional Executive Family Home! Over 3100 sq ft plus fully dev basement and 3 car garage on large lot on exclusive cul de sac in Lacombe Park Estates. 7 bedrooms plus den in this beautiful home. The carriage drive leads to front door and foyer. Stunning curved staircase and soaring ceilings greet you as you enter. The full height two story stone fireplace highlights the open floor plan. Granite countertops, beautiful hardwood floors, walk thru closet and pantry and abundant sunlight thru the massive windows. Main floor den/office and a second flex rm/bedroom with access to yard complete this level. Upstairs, 4 large bedrooms ,incl. dream primary suite with 5 pce bath and walk-in closet, Convenient full laundry room on this floor. Fully finished basement with two bedrooms, games/entertainment area, and bath -all with infloor htg. SW Backyard oasis with massive 2 level deck, private yard space. Oversized triple garage and large RV friendly driveway. A home to love and to enjoy life in. (id:39198)
Property Details
Interior
Features
Main level Floor
Living room
Dining room
Kitchen
Den
Exterior
Parking
Garage spaces -
Garage type -
Total parking spaces 6
Property History
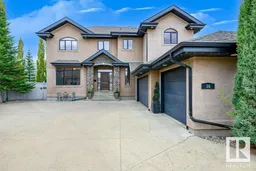 42
42
