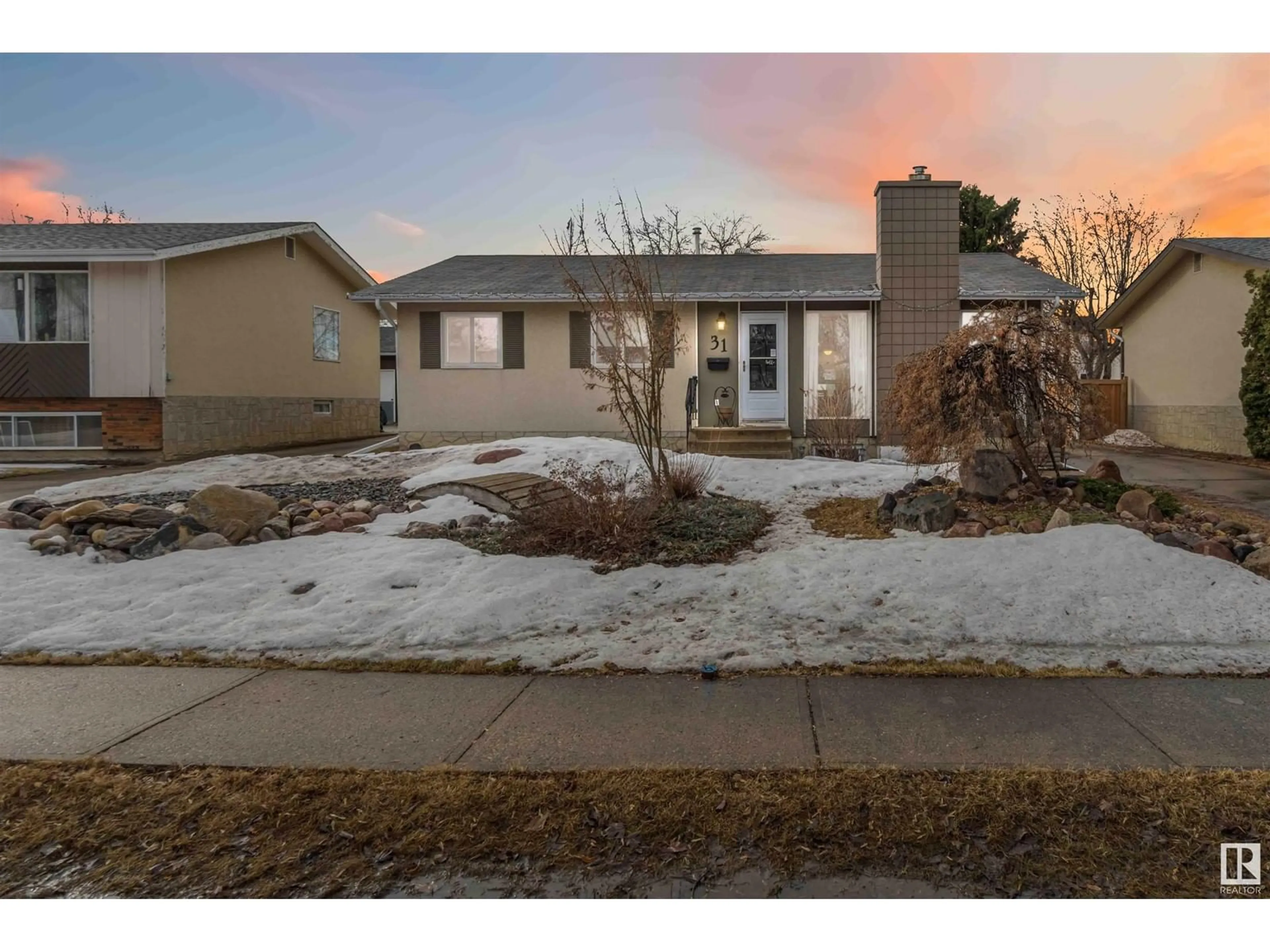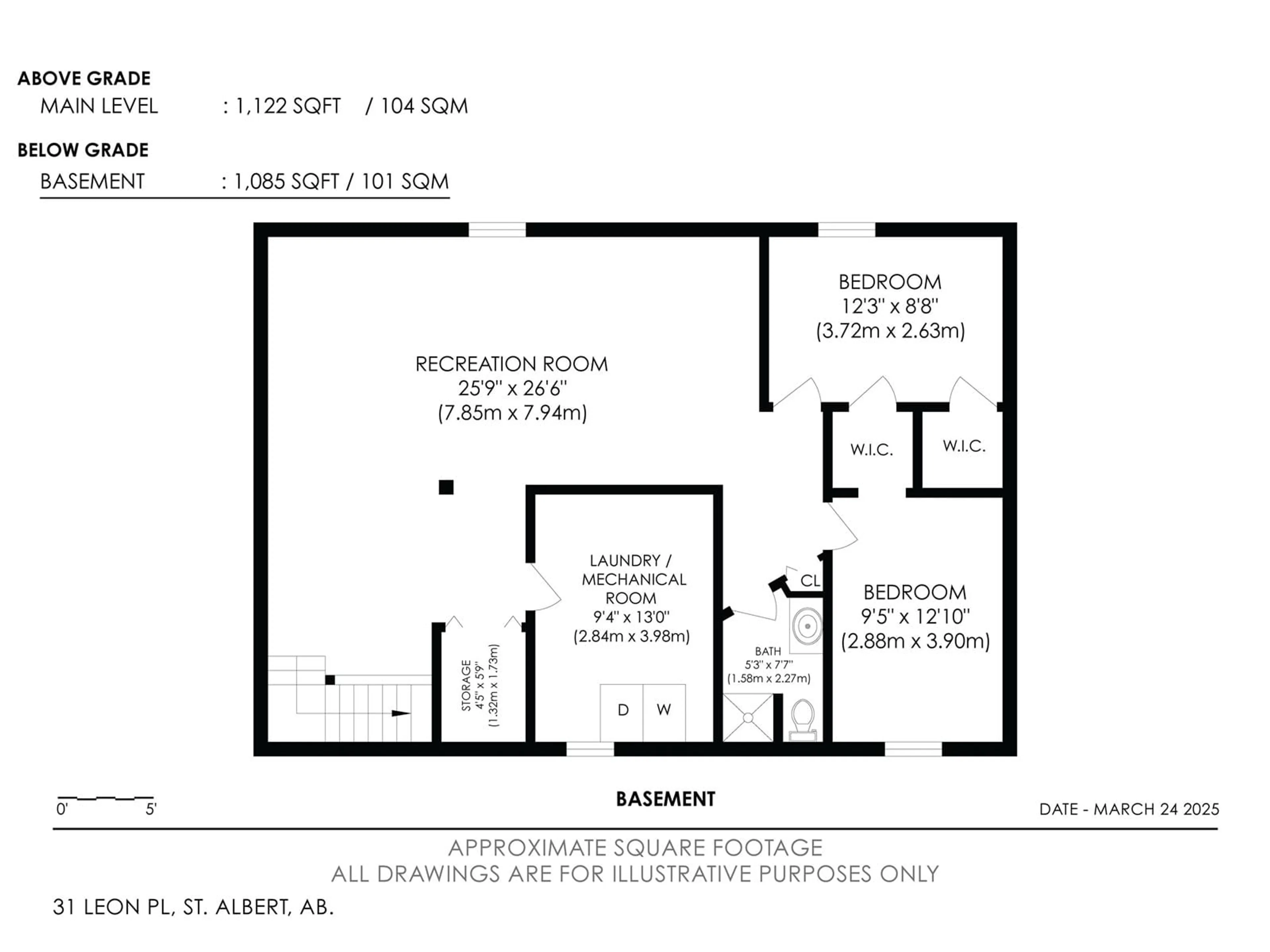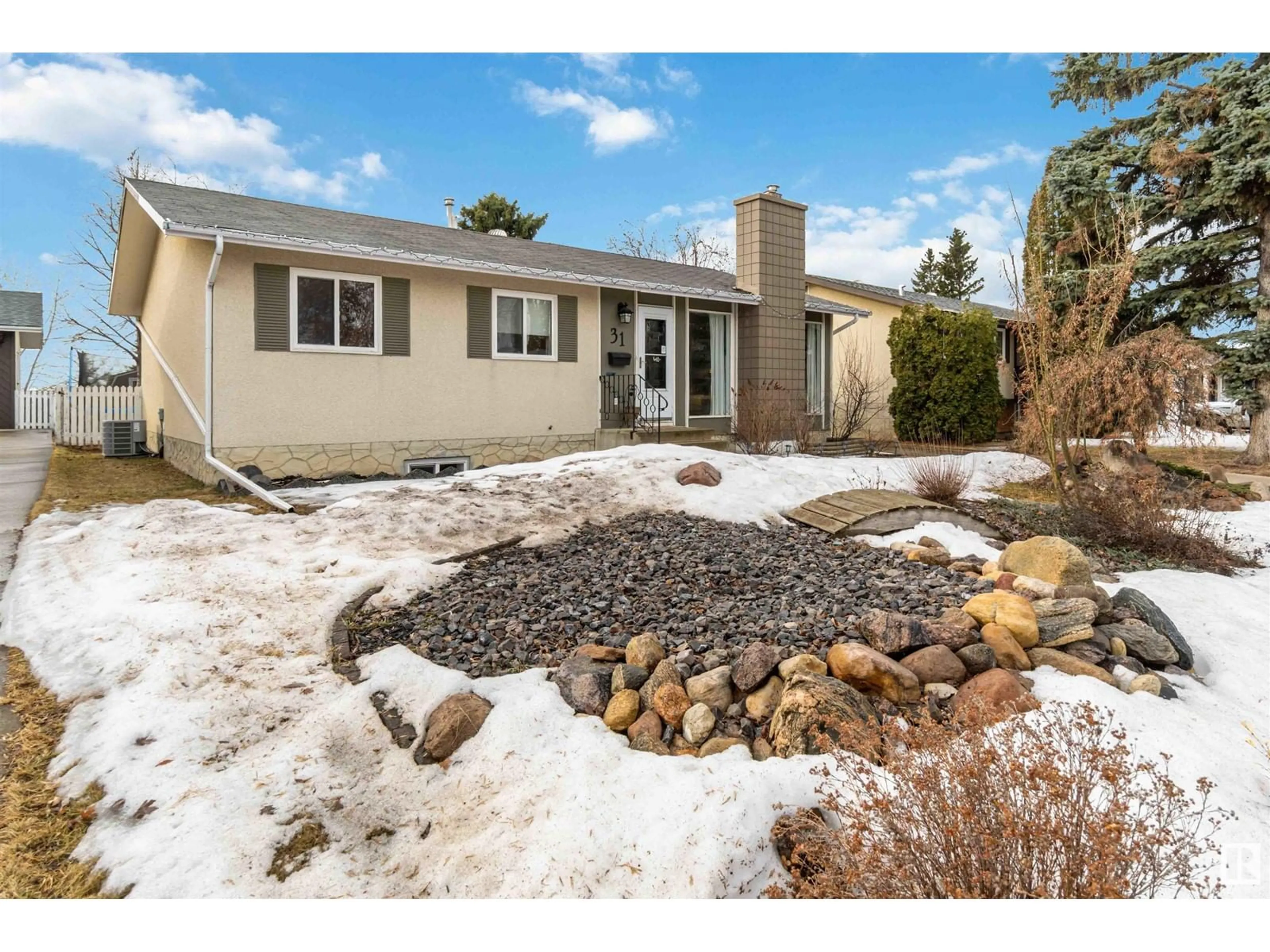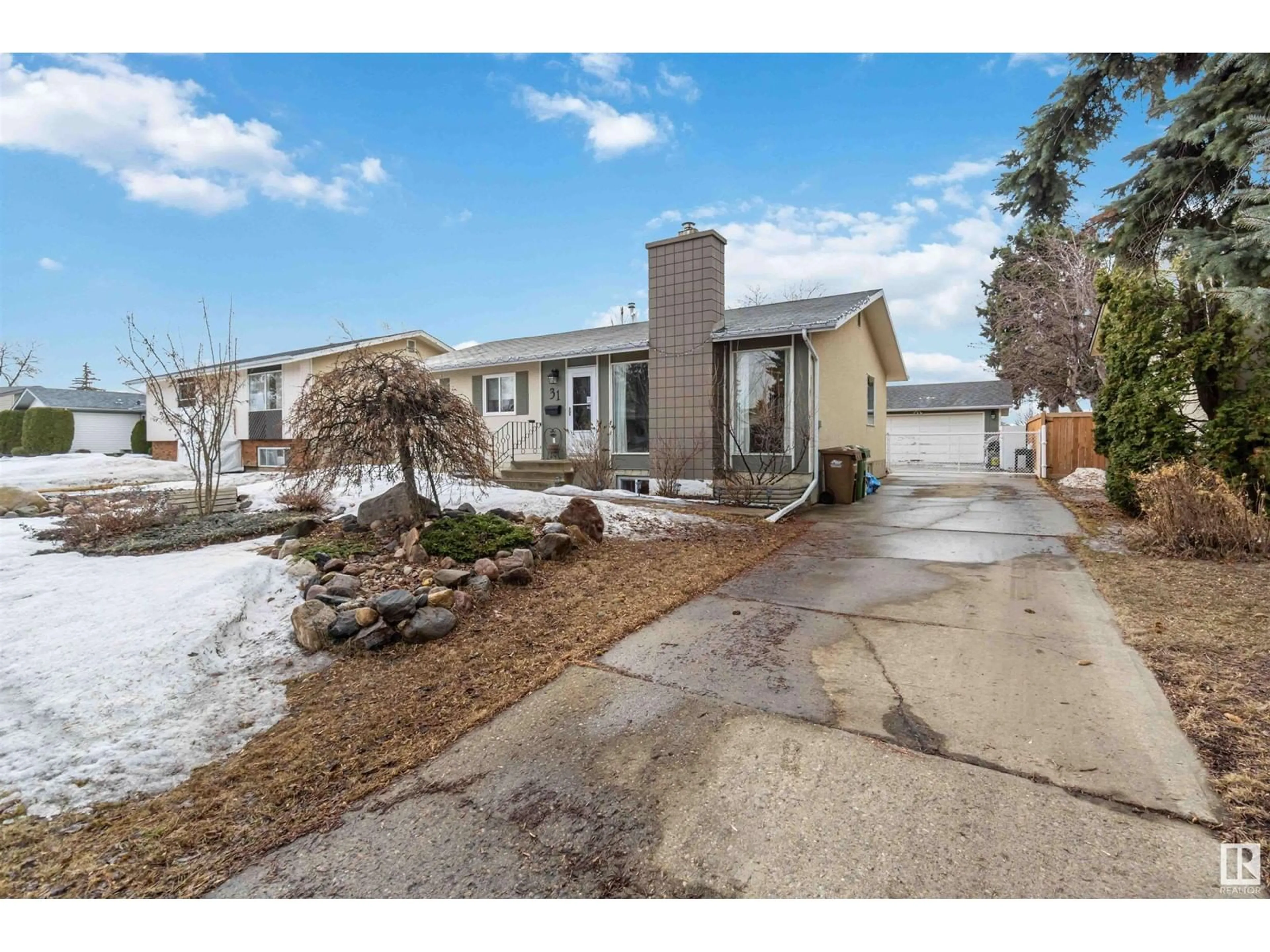31 LEON PL, St. Albert, Alberta T8N1X6
Contact us about this property
Highlights
Estimated ValueThis is the price Wahi expects this property to sell for.
The calculation is powered by our Instant Home Value Estimate, which uses current market and property price trends to estimate your home’s value with a 90% accuracy rate.Not available
Price/Sqft$424/sqft
Est. Mortgage$2,040/mo
Tax Amount ()-
Days On Market7 days
Description
Welcome to this rare find in Lacombe Park! This charming 5 bed, 3 bath bungalow offers 1122 sq ft of updated living space. The main floor features 3 bedrooms, a renovated kitchen with farmhouse sink, island with breakfast bar, and an open concept layout flowing into a cozy living room with a brick wood-burning fireplace. The finished basement adds 2 more bedrooms, a full bath, and a spacious rec room. Enjoy the massive backyard with a large deck, perfect for relaxing or entertaining. The 24x24 heated double garage offers great storage, and there’s RV parking too. Recent upgrades include newer vinyl flooring and hardwood , modern lighting, and brand new hot water tank . Located on a quiet street, steps to schools and walking distance to the Langley park. (id:39198)
Property Details
Interior
Features
Basement Floor
Family room
25.9 m x 26.6 mBedroom 4
12.3 m x 8.8 mBedroom 5
9.5 m x 12.1 mProperty History
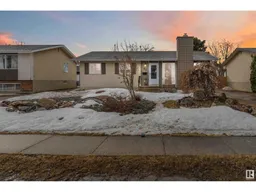 63
63
