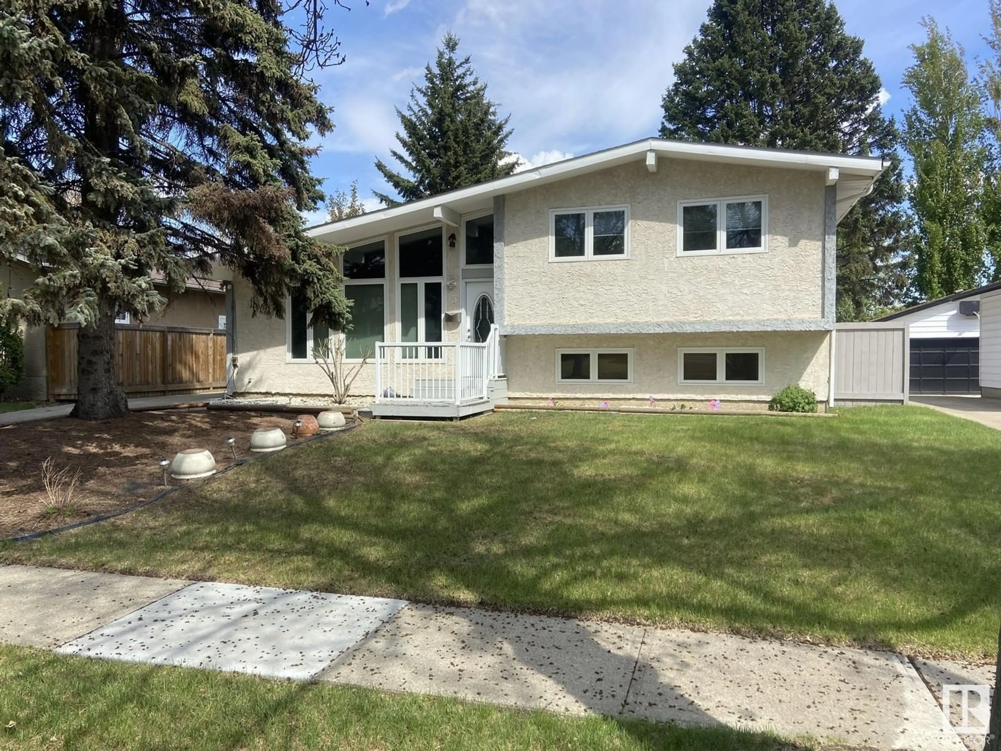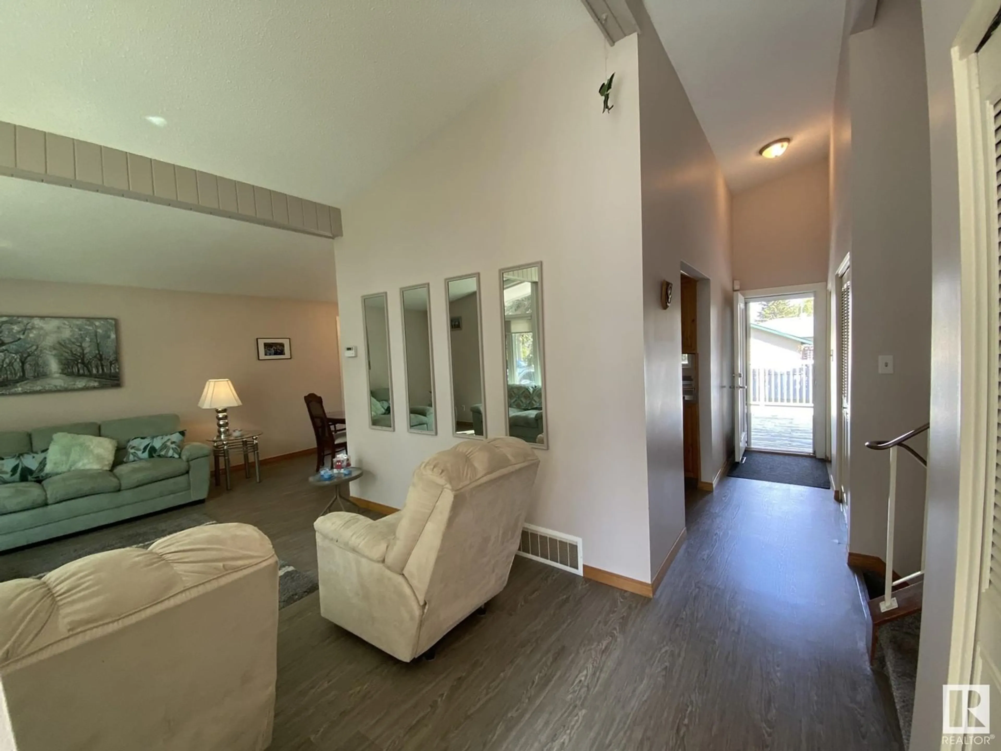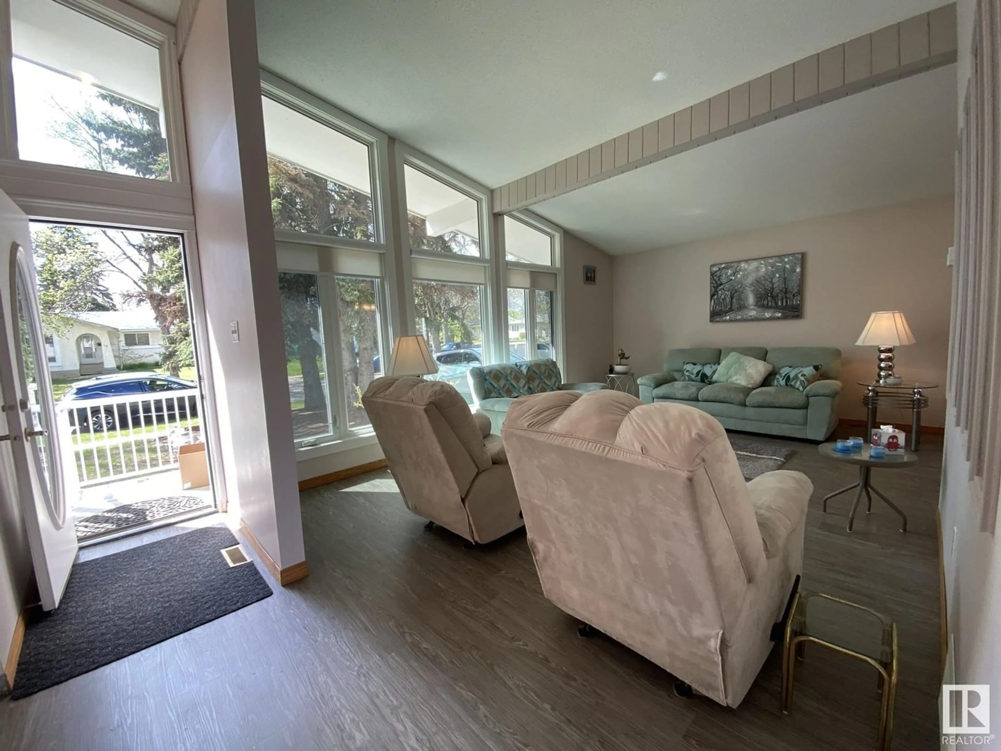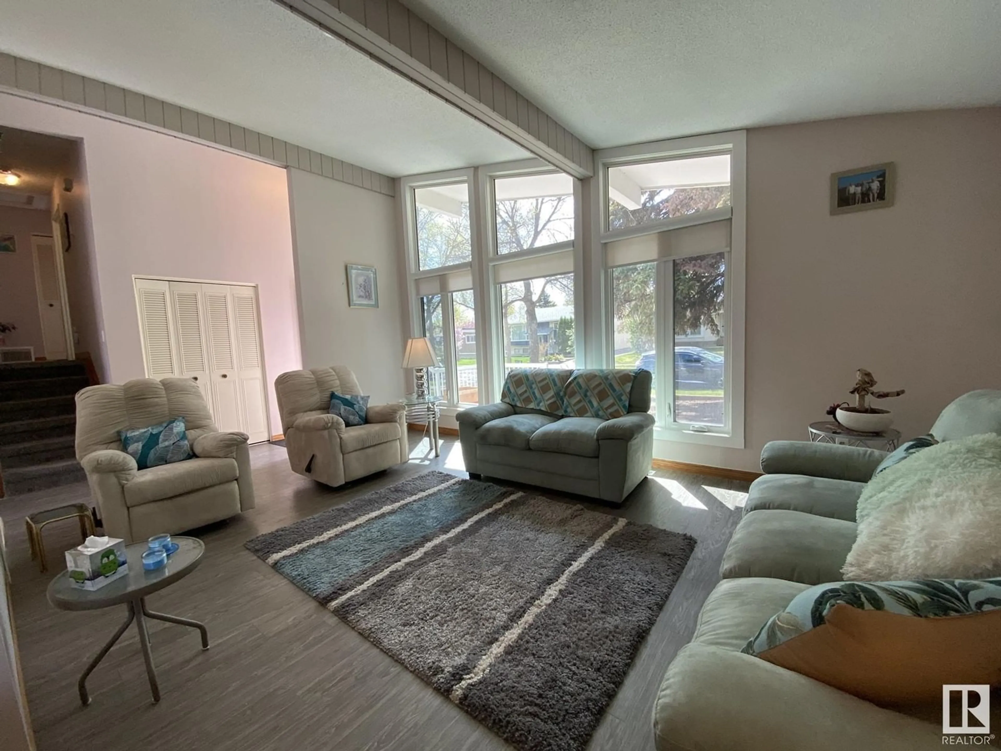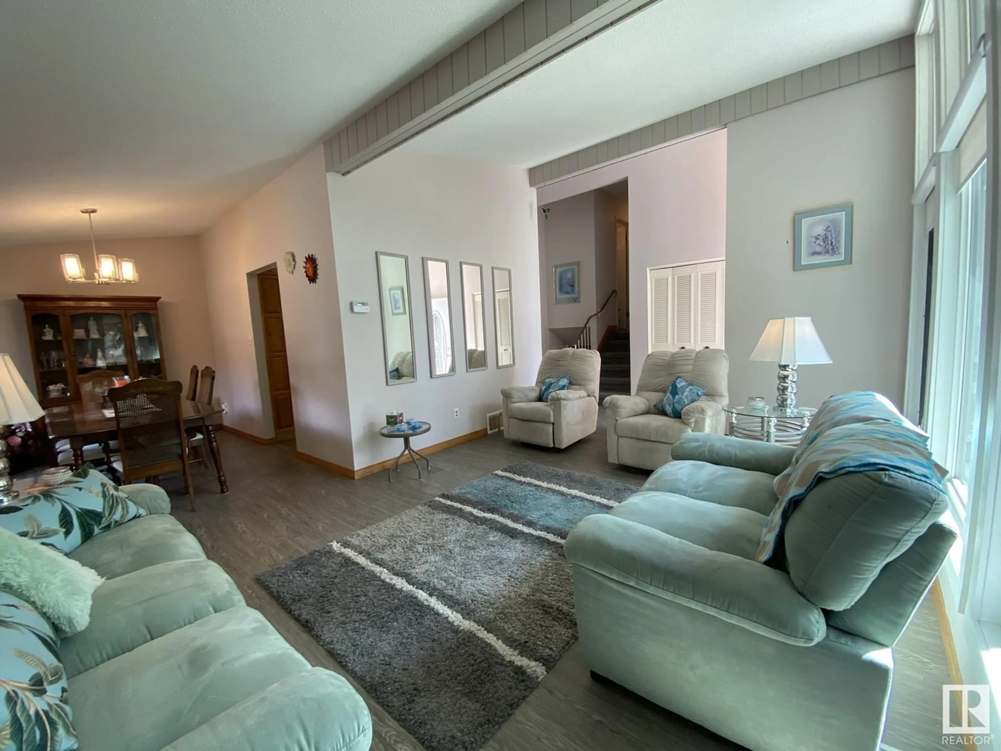3 LESTER CR, St. Albert, Alberta T8N2B9
Contact us about this property
Highlights
Estimated ValueThis is the price Wahi expects this property to sell for.
The calculation is powered by our Instant Home Value Estimate, which uses current market and property price trends to estimate your home’s value with a 90% accuracy rate.Not available
Price/Sqft$361/sqft
Est. Mortgage$1,825/mo
Tax Amount ()-
Days On Market4 days
Description
Welcome to this F/F UPGRADED, Newer VINYL WINDOWS, 4-LEVEL SPLIT, 4Bdrms, 1.5 Bath Home w/well over 1800Sq.Ft of Living Space on a 6300+Sq.Ft. Fully Fenced in yard in the wonderful community of LACOMBE PARK of St. Albert w/a 1min WALK to the RONALD HARVEY Elementary School around the corner. Upon entry you are greeted newer VINYL PLANK Flooring in the OPEN BEAM VAULTED CEILING Living Room w/a Separate Dining Room for 8+Guests & a good sized Kitchen with 5-White Appliance & a Dinette to seat 4-Guests. The Upper Floor has 3-Bdrms, a full 4pc Bath & a lg Primary Bdrm w/a 2pc ENSUITE. The Lower Level has a large Family Room w/a GAS FIREPLACE & a lg 4th BEDROOM! The Basement has a large REC ROOM, Utility Room, Laundry Room with lots of Storage Space and a large storage under the Family Room above! The massive BACKYARD has an oversized 2-TIER DECK with plenty of room for a 24x24 Det. Garage?! And ample space for your kids & pets to play. Great Family neighborhood w/walking distance to K-9 Schools & Shops! (id:39198)
Property Details
Interior
Features
Main level Floor
Living room
5.48 x 3.74Dining room
3.96 x 2.58Kitchen
2.82 x 2.78Breakfast
2.79 x 1.65Exterior
Parking
Garage spaces -
Garage type -
Total parking spaces 10
Property History
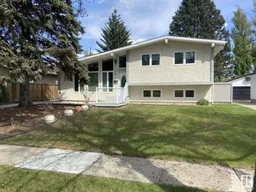 68
68
