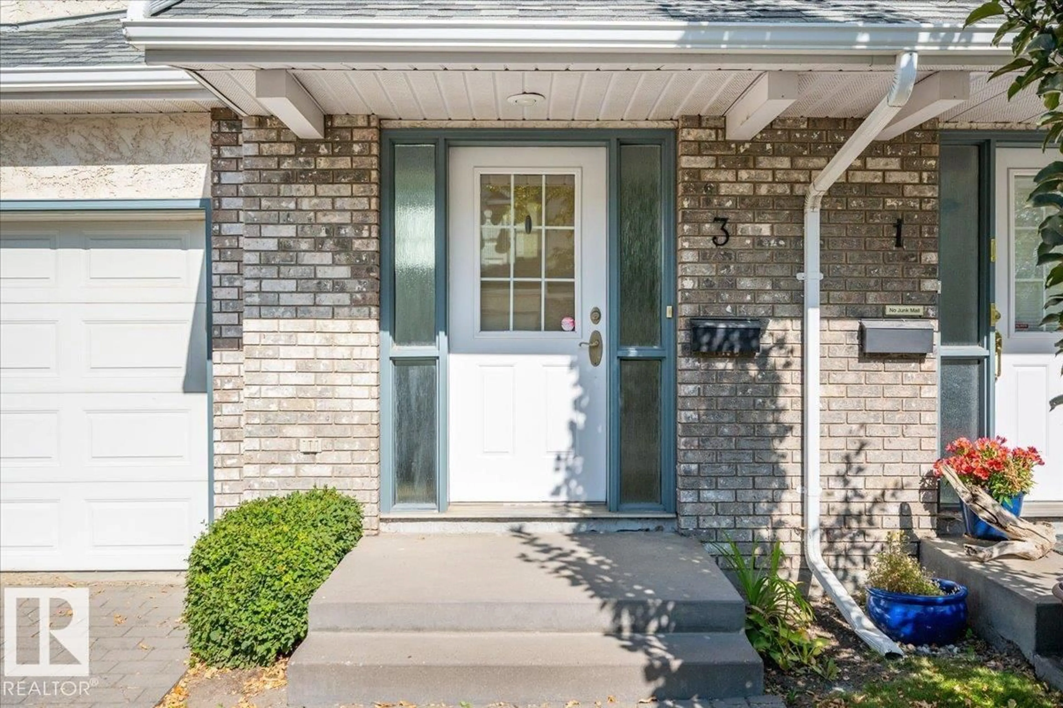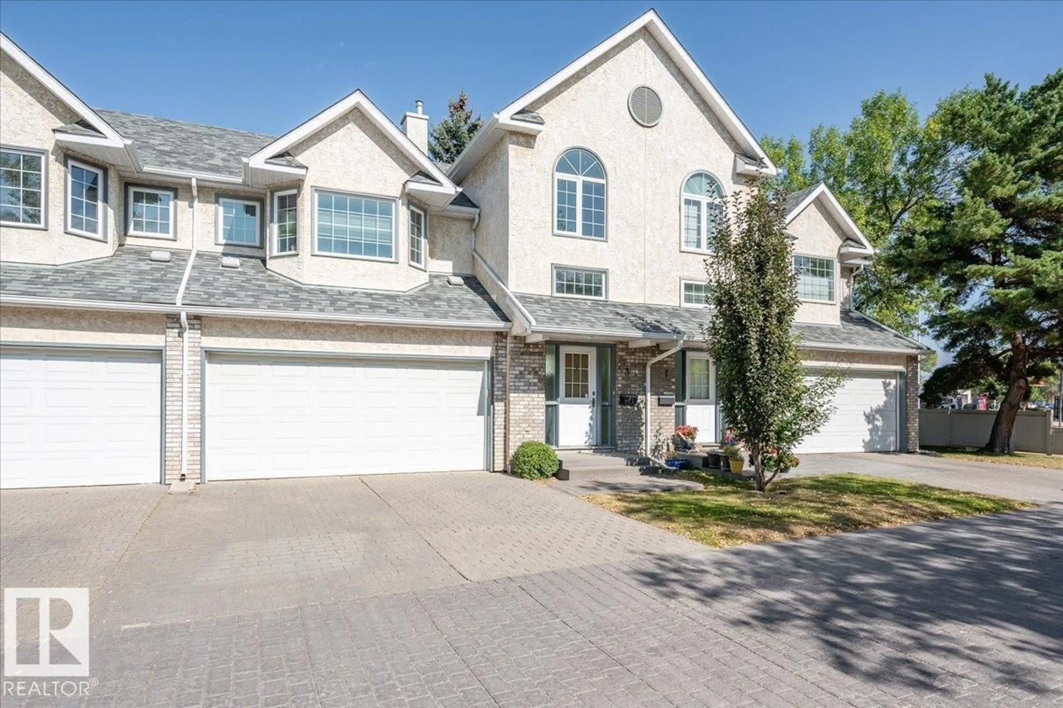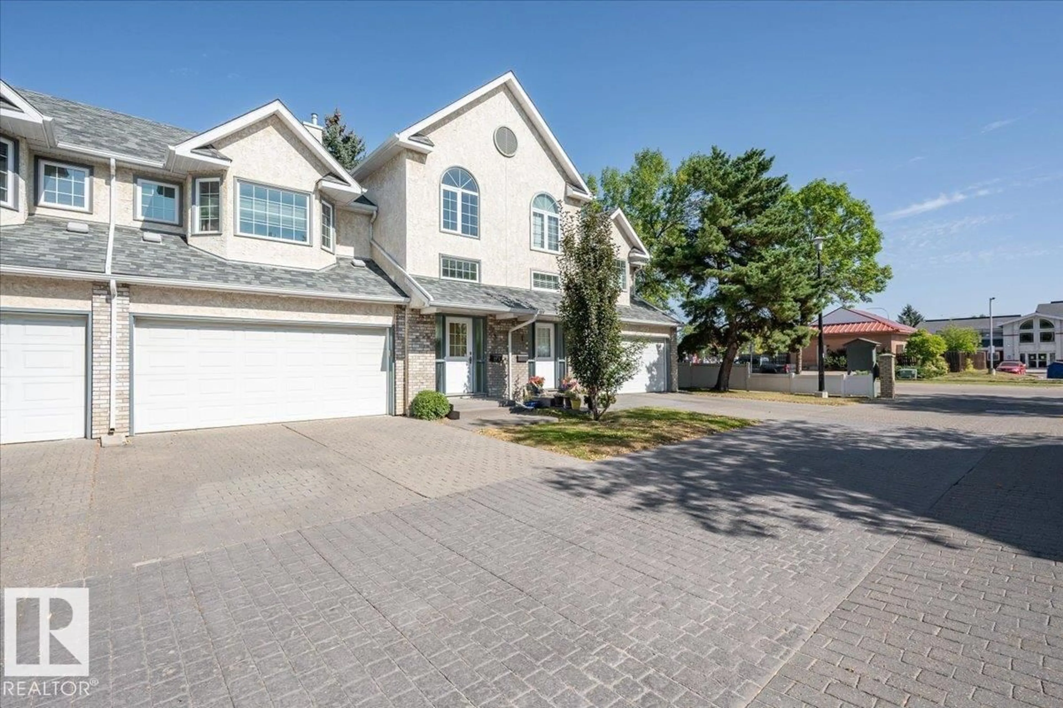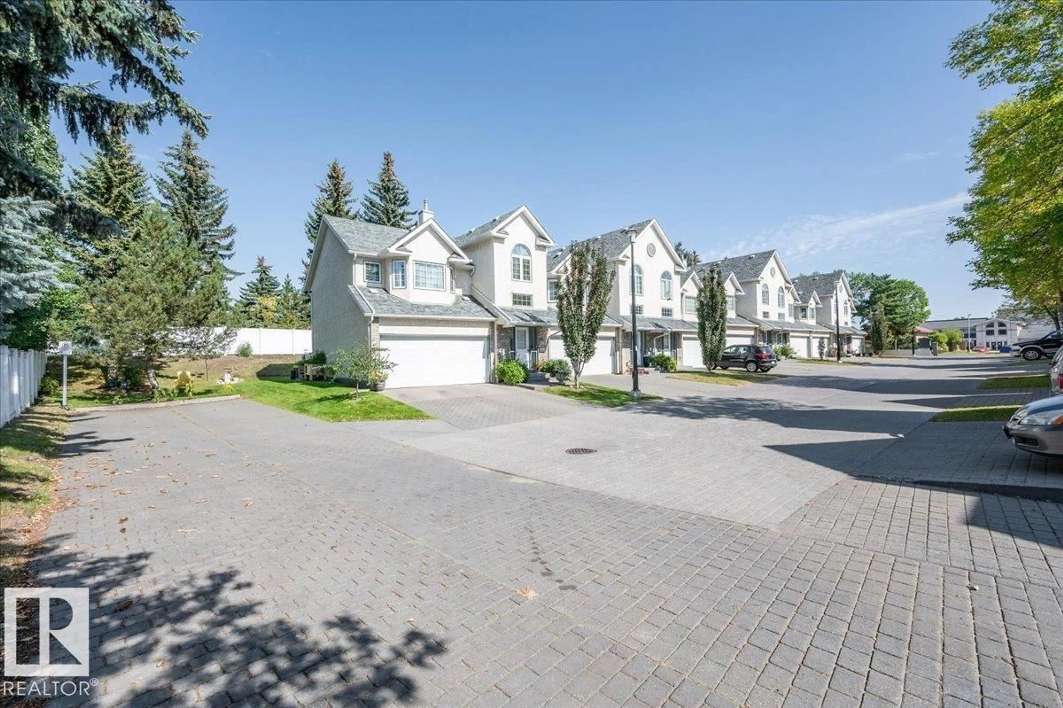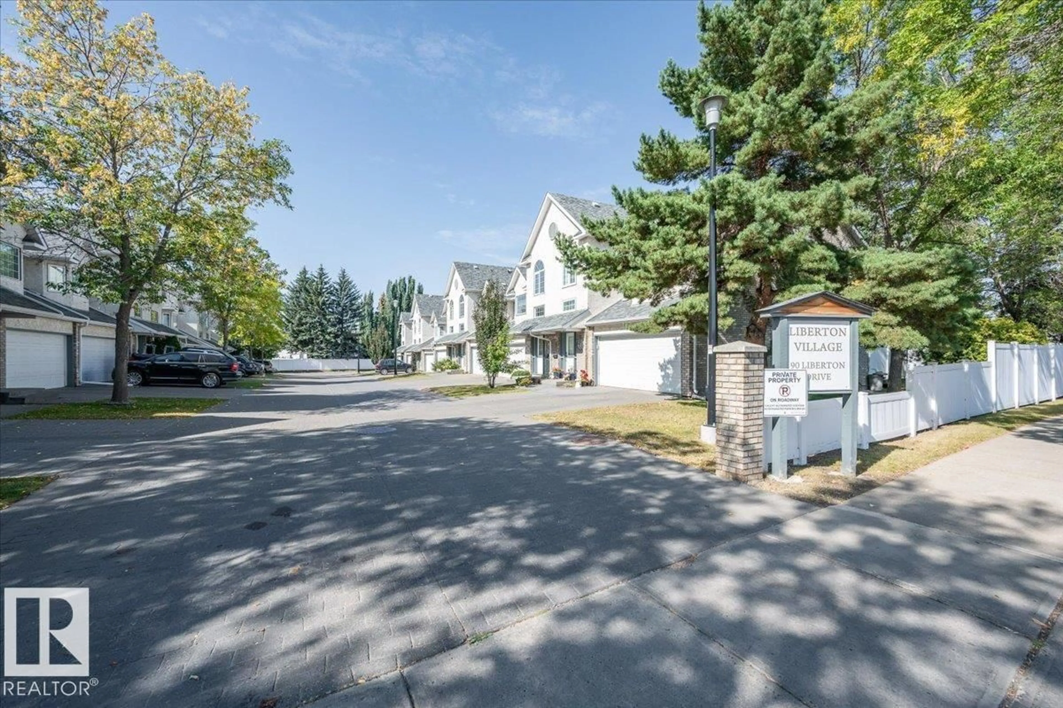3 - 90 LIBERTON DR, St. Albert, Alberta T8N5Z6
Contact us about this property
Highlights
Estimated valueThis is the price Wahi expects this property to sell for.
The calculation is powered by our Instant Home Value Estimate, which uses current market and property price trends to estimate your home’s value with a 90% accuracy rate.Not available
Price/Sqft$214/sqft
Monthly cost
Open Calculator
Description
This 1537 sq ft townhouse in the desirable Lacombe Park subdivision offers the perfect blend of comfort, convenience, and location just steps from all services. A welcoming living room with flex area/formal dining, well-appointed kitchen with ample cabinetry, an island, 2pc bath and access to the no maintenance deck Upstairs, there is a family room with f/p, primary bedroom with a private retreat with an ensuite soaker tub and plenty of storage. The upper level offers 2 additional bedrooms and 4pc bath. The lower level has a laundry room and loads of storage. Updates include new triple-pane windows in (2011/2012), Furnace in (2013), central A/C (2023), cooktop (2024) HW Tank (2025). Quick Possession available. (id:39198)
Property Details
Interior
Features
Main level Floor
Living room
2.72 x 3.28Dining room
2.93 x 4.38Kitchen
4.13 x 4.39Exterior
Parking
Garage spaces -
Garage type -
Total parking spaces 4
Condo Details
Amenities
Vinyl Windows
Inclusions
Property History
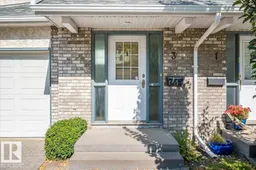 46
46
