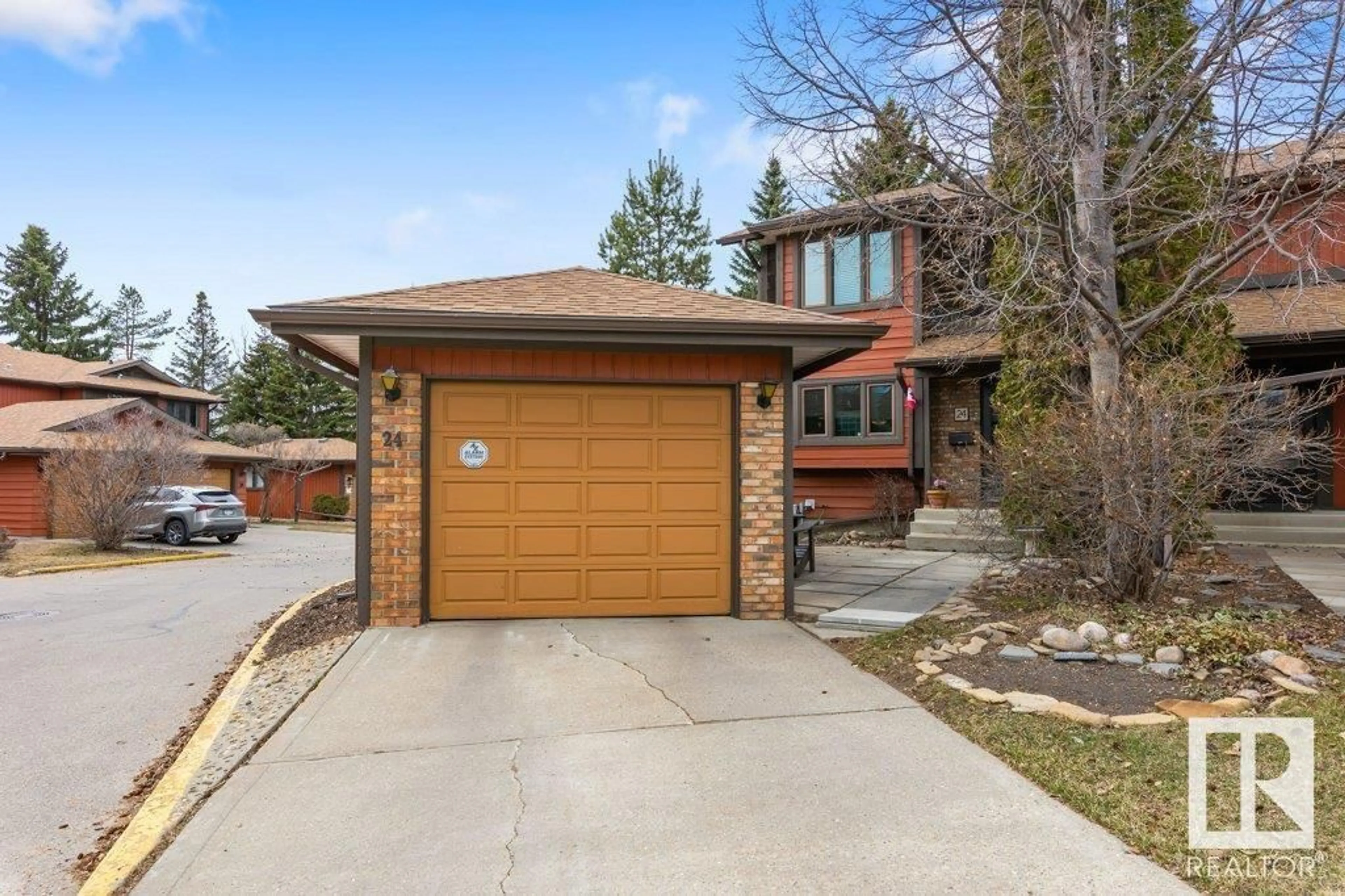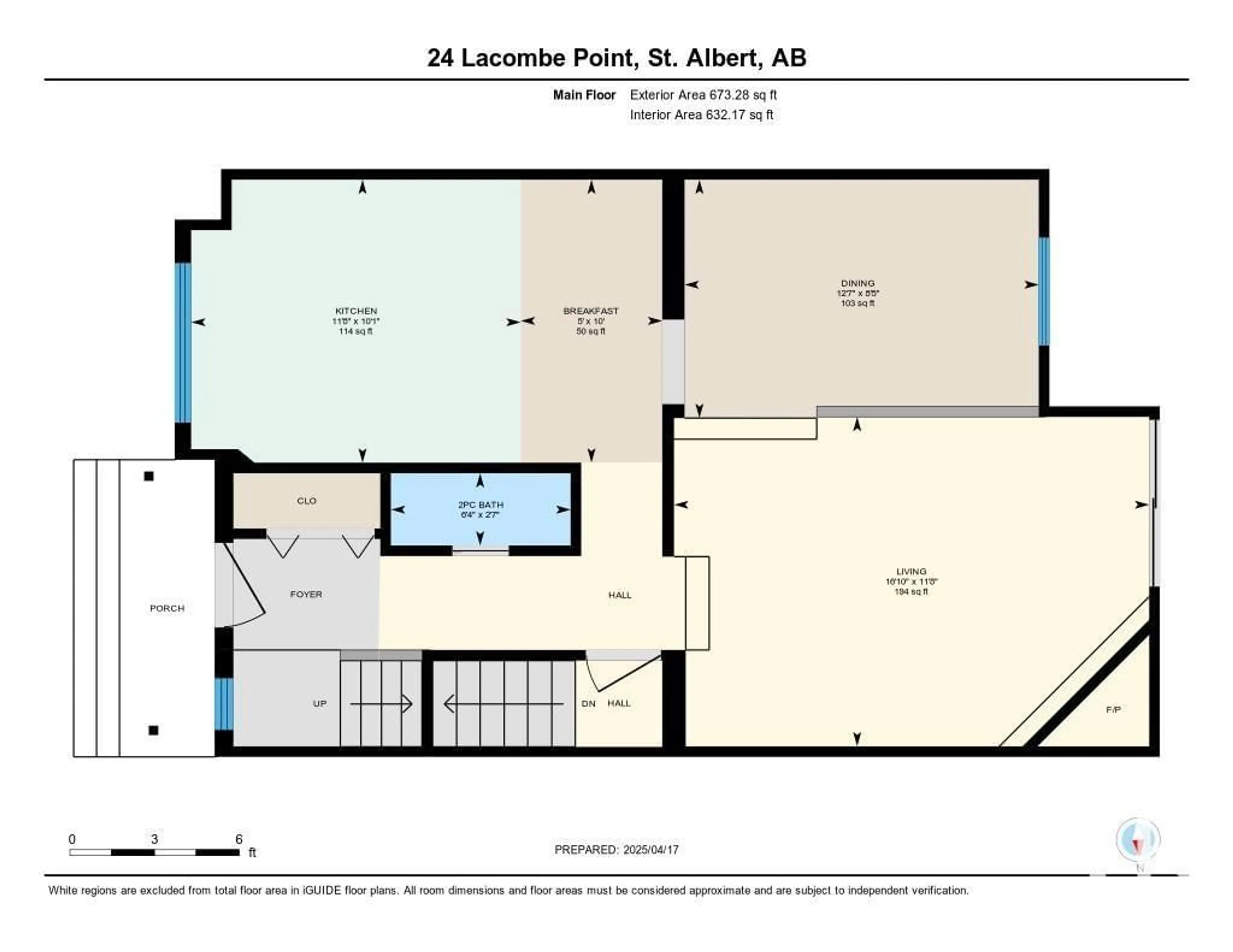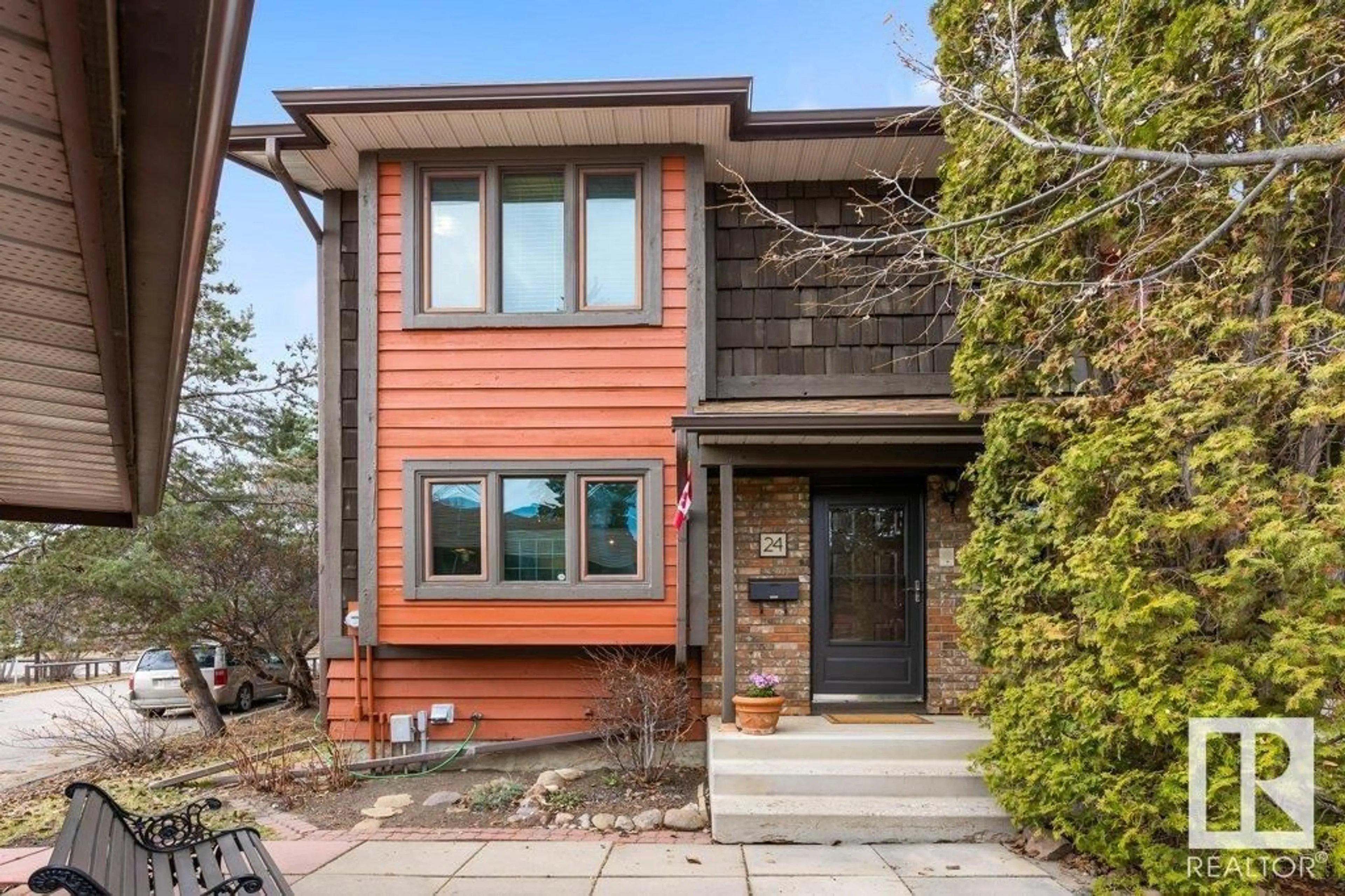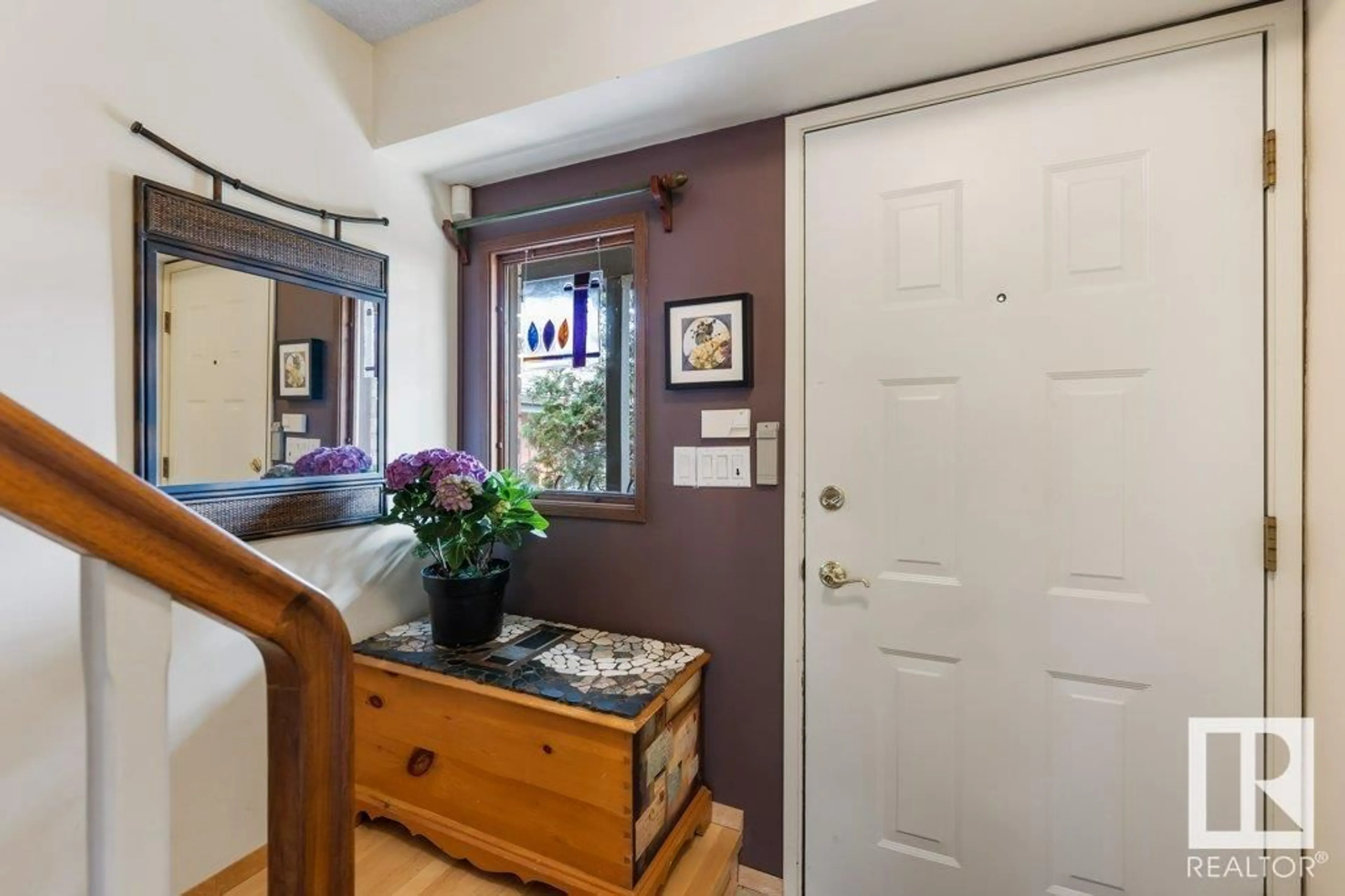24 LACOMBE PT, St. Albert, Alberta T8N3P7
Contact us about this property
Highlights
Estimated ValueThis is the price Wahi expects this property to sell for.
The calculation is powered by our Instant Home Value Estimate, which uses current market and property price trends to estimate your home’s value with a 90% accuracy rate.Not available
Price/Sqft$204/sqft
Est. Mortgage$1,138/mo
Maintenance fees$532/mo
Tax Amount ()-
Days On Market2 days
Description
Step into a world of elegance with this breathtaking residence that radiates artistic charm at every turn! Meticulously maintained throughout-this home is a true sanctuary. Imagine cooking in your chef-inspired, eat-in kitchen, complete with all appliances & clever kick plate drawers. Fabulous Living room, highlighted by a feature gas fireplace, inviting relaxation, while the spacious formal dining room makes entertaining a breeze. Ascend the stunning staircase, showcasing exquisite custom mosaic details, to find three generously sized bedrooms and a beautifully appointed bathroom, also featuring unique mosaic artistry. Every inch of this home is infused with style and sophistication. End unit with the convenience of a single garage. Nestled in a park-like complex with mature trees, a welcoming clubhouse, and a delightful park area. This residence is just steps away from schools, parks, shopping & public transport. This is more than just a home; it’s a lifestyle awaiting your arrival! Don’t miss out! (id:39198)
Property Details
Interior
Features
Main level Floor
Living room
3.56 x 5.14Dining room
2.58 x 3.83Kitchen
3.06 x 3.56Breakfast
3.06 x 1.53Exterior
Parking
Garage spaces -
Garage type -
Total parking spaces 2
Condo Details
Inclusions
Property History
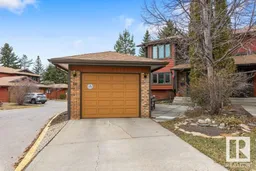 43
43
