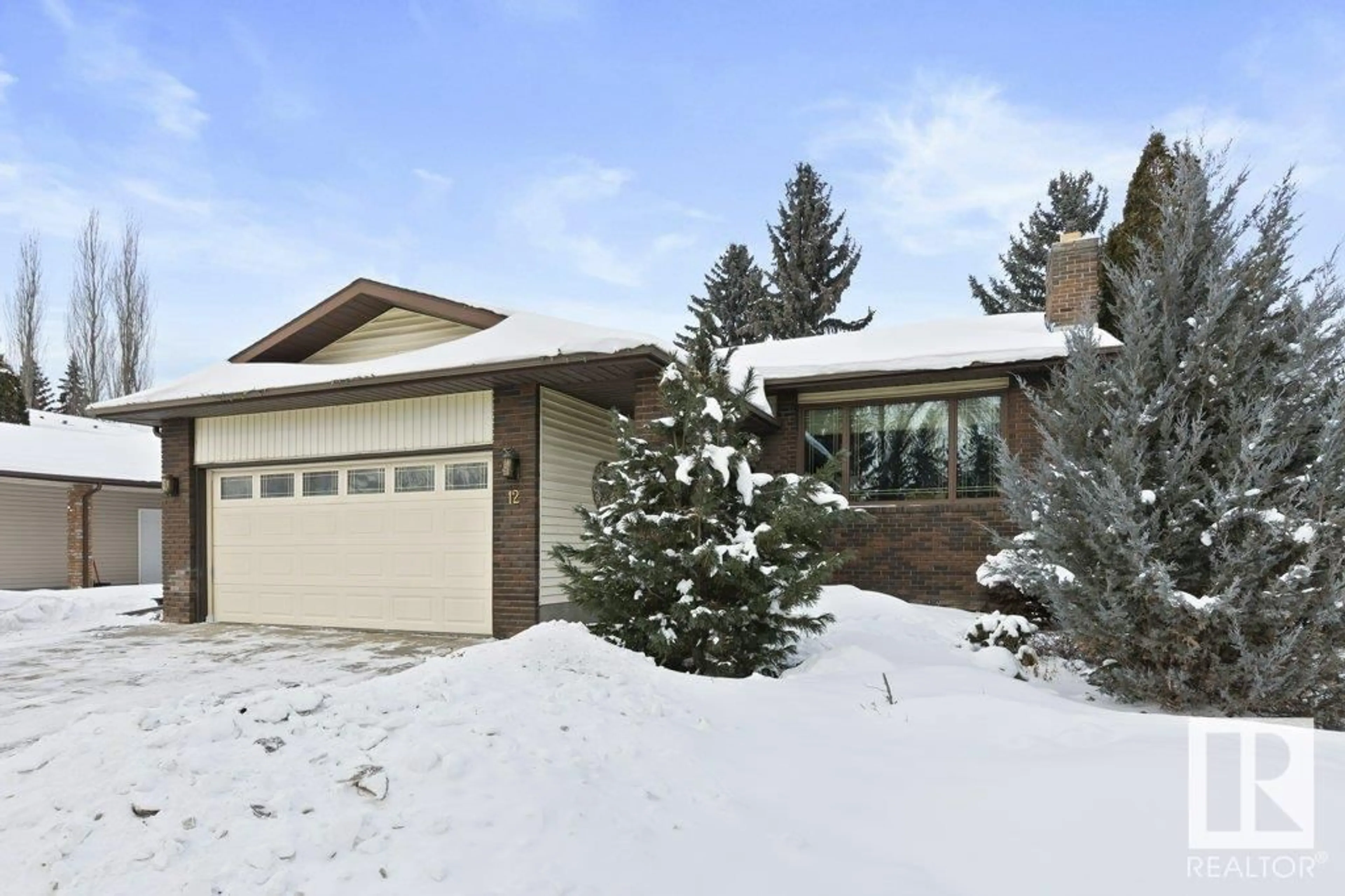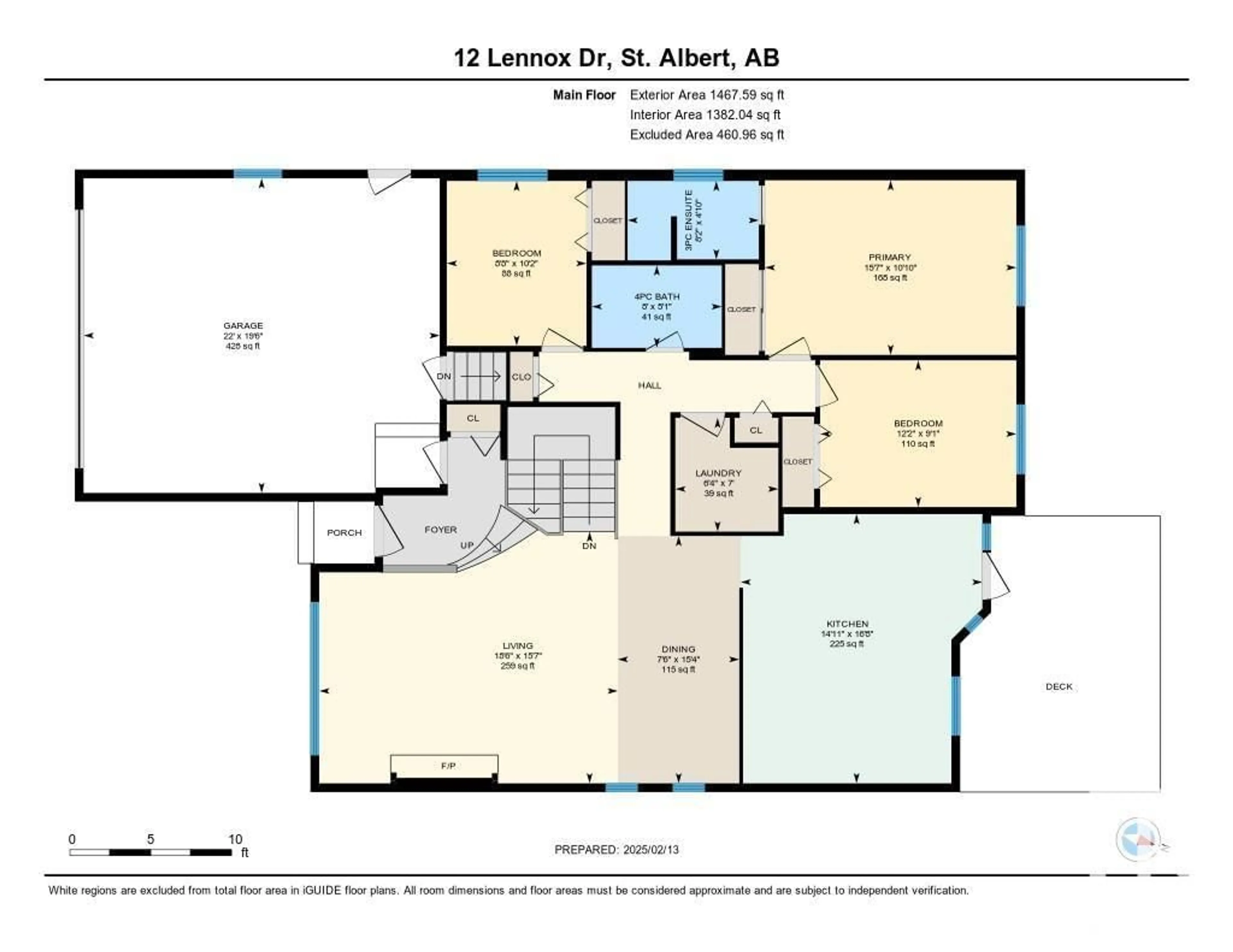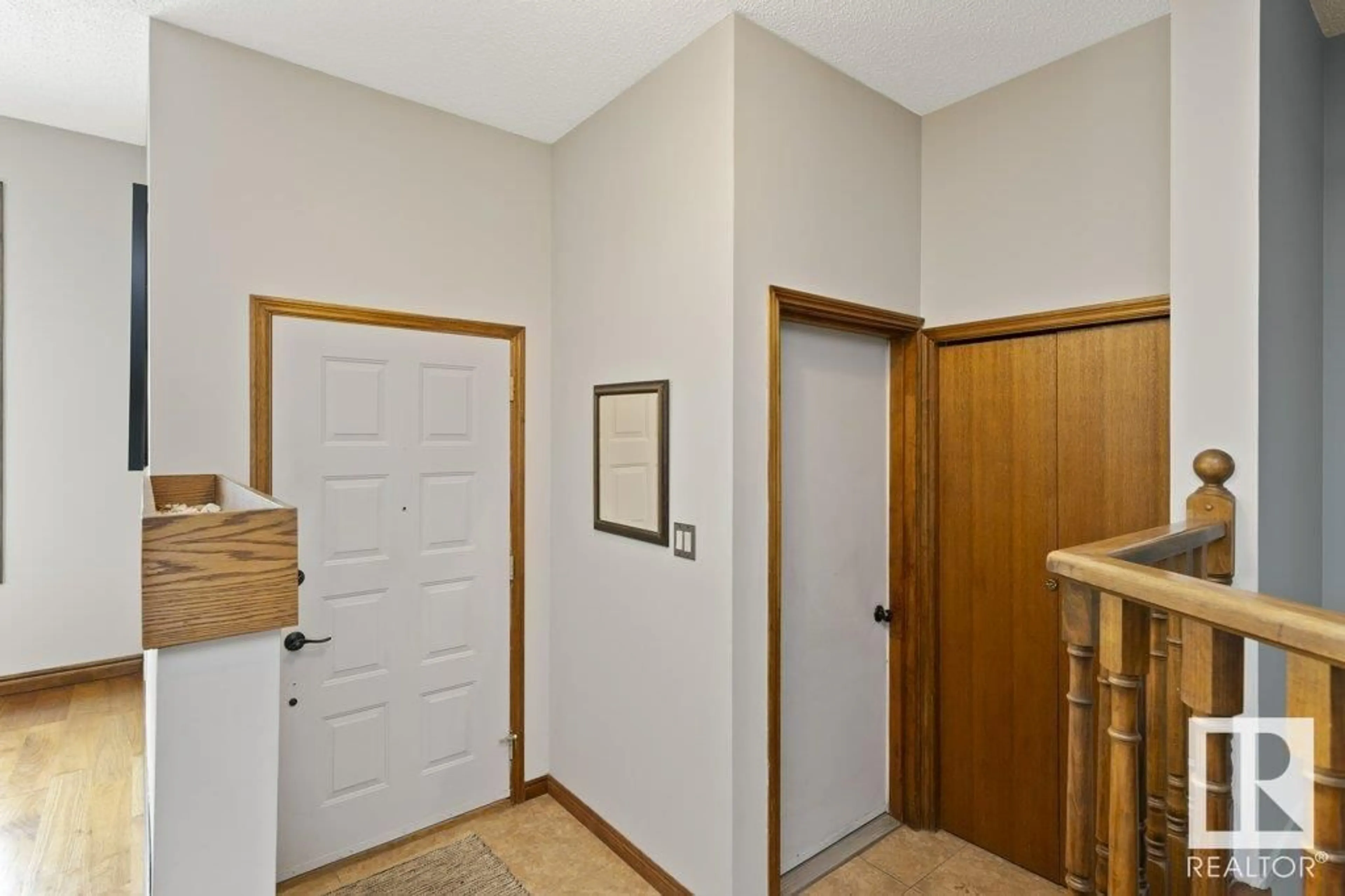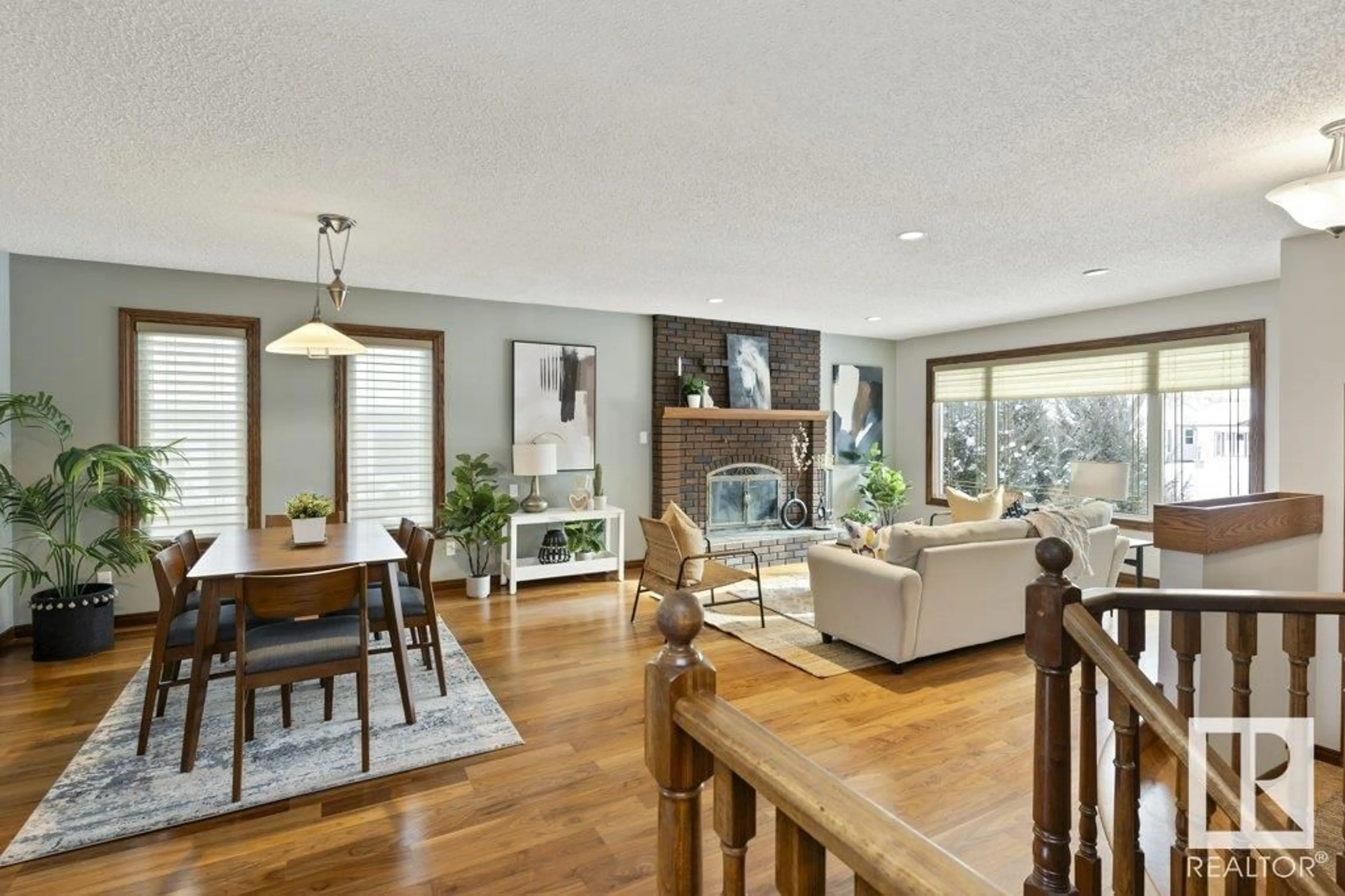12 LENNOX DR, St. Albert, Alberta T8N4L8
Contact us about this property
Highlights
Estimated ValueThis is the price Wahi expects this property to sell for.
The calculation is powered by our Instant Home Value Estimate, which uses current market and property price trends to estimate your home’s value with a 90% accuracy rate.Not available
Price/Sqft$340/sqft
Est. Mortgage$2,147/mo
Tax Amount ()-
Days On Market46 days
Description
Step into a world of elegance & comfort with this stunning bungalow with over 2,500 square feet of living space. Every corner of this meticulously maintained home invites you to experience its charm, expansive rooms create an atmosphere of openness & tranquility. Large Living room-perfect for gatherings, spacious dining area sets the stage for unforgettable meals. Culinary enthusiasts will fall in love with the beautifully upgraded kitchen, designed for both functionality and style. Generous primary suite with a full en-suite. Convenient main-floor laundry & comfort of central air conditioning. Fully finished basement expands your living options with a massive recreational room, 4th & 5th bedrooms and full bath. Access your double attached garage effortlessly through two entrances-one leading to the main floor and the other to the basement. Spectacular landscaping and fenced yard, where a charming rear deck with a pergola awaits for peaceful outdoor moments. Located in a prime area close to all amenities! (id:39198)
Property Details
Interior
Features
Lower level Floor
Family room
5.12 m x 11.61 mBedroom 4
2.85 m x 3.11 mBedroom 5
2.87 m x 3.97 mStorage
3.18 m x 2.12 mExterior
Parking
Garage spaces 4
Garage type Attached Garage
Other parking spaces 0
Total parking spaces 4
Property History
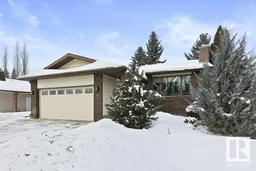 69
69
