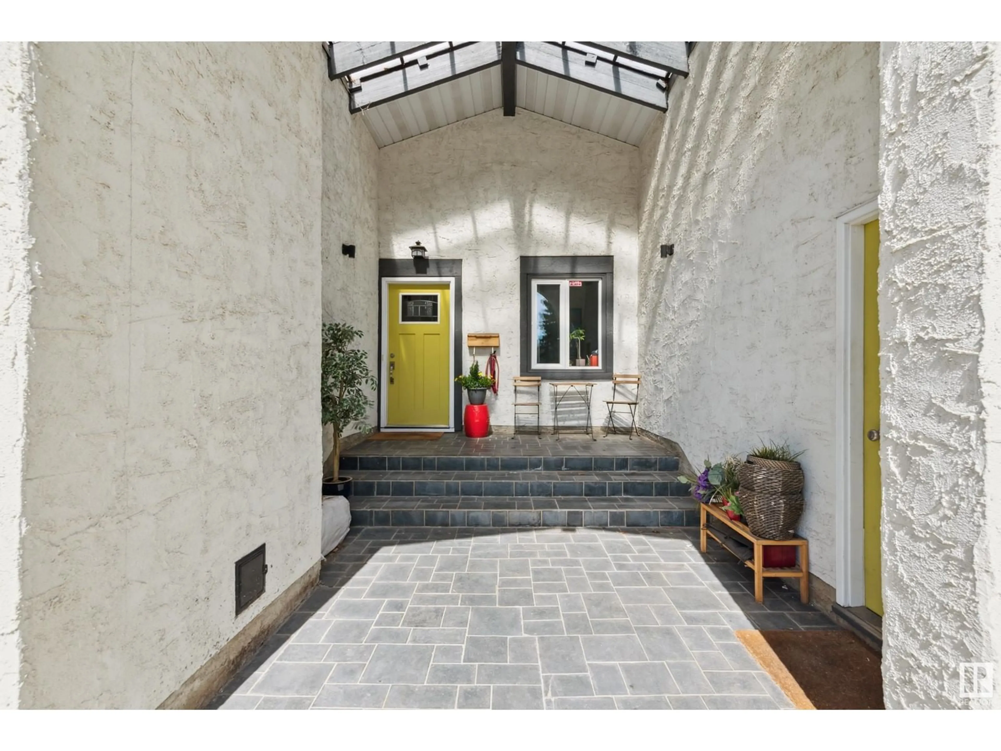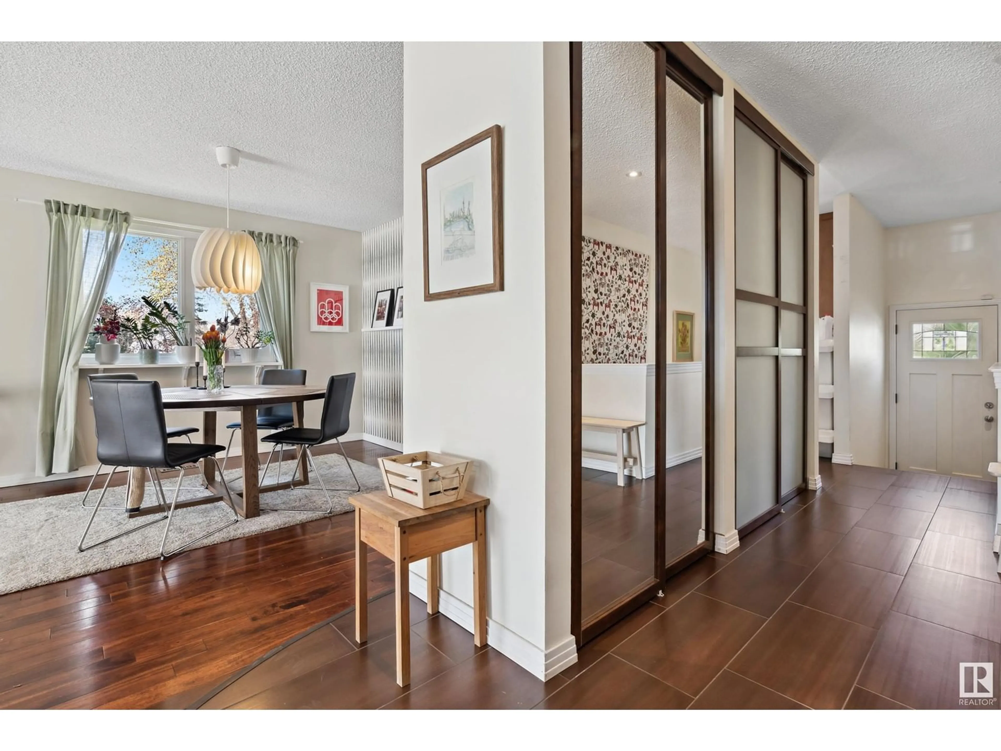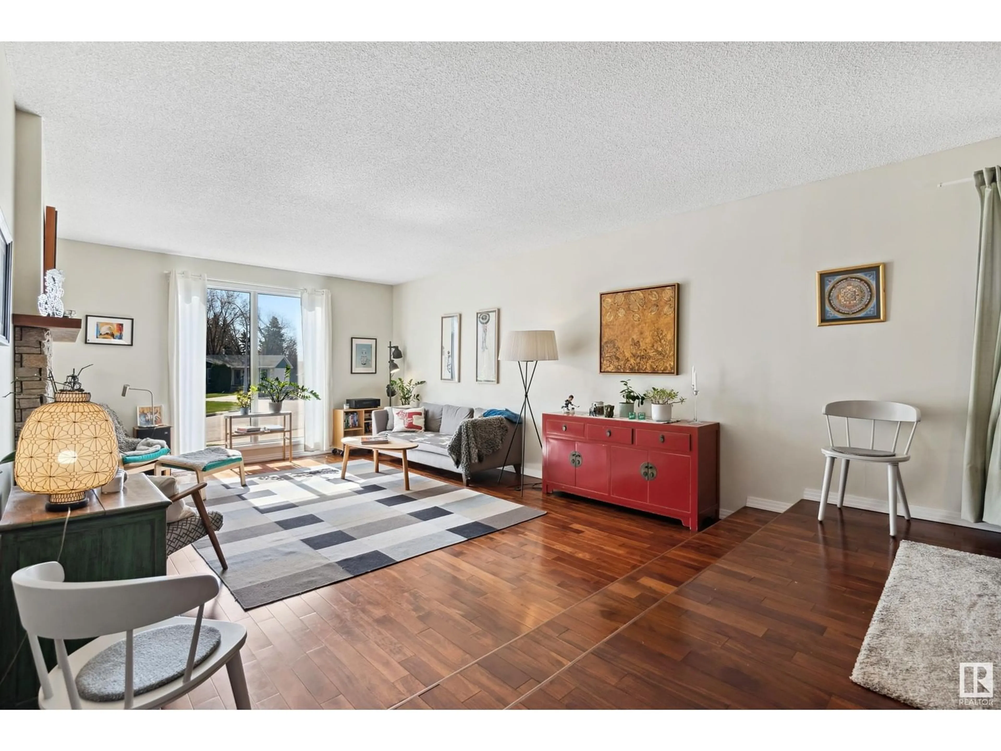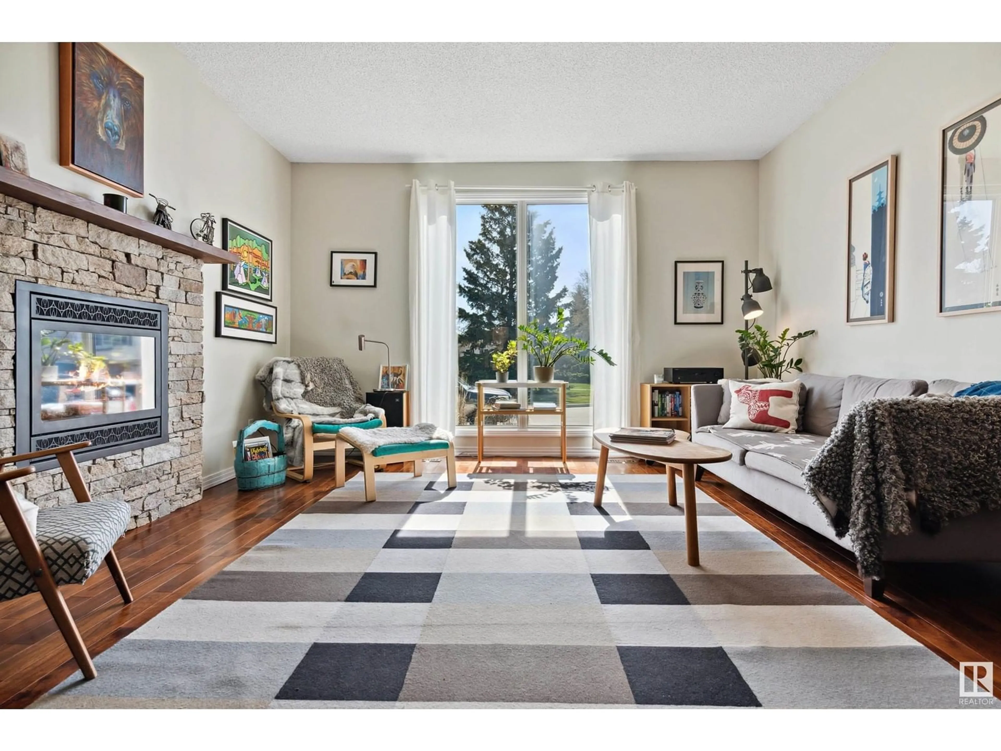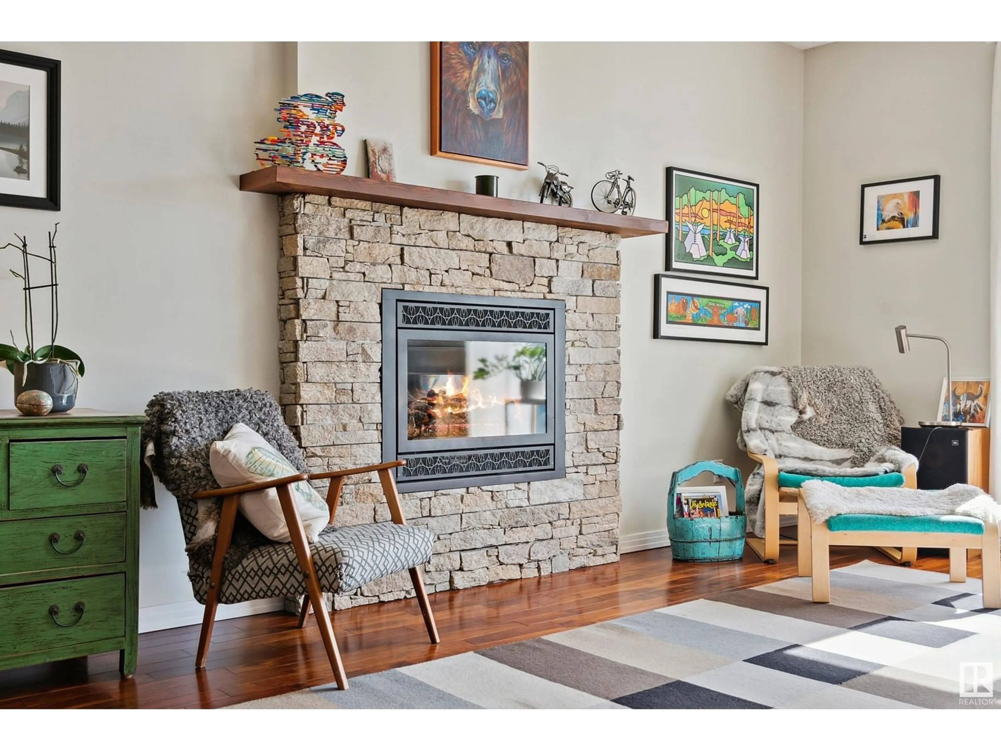12 LAYDON DR, St. Albert, Alberta T8N2N2
Contact us about this property
Highlights
Estimated ValueThis is the price Wahi expects this property to sell for.
The calculation is powered by our Instant Home Value Estimate, which uses current market and property price trends to estimate your home’s value with a 90% accuracy rate.Not available
Price/Sqft$391/sqft
Est. Mortgage$2,315/mo
Tax Amount ()-
Days On Market8 days
Description
Amazing, move in ready bungalow in Lacombe Park! As soon as you enter this 4 bedroom (2 up, 2 down), 2.5 bathroom bungalow, you will be impressed. Beyond the entrance, and to the left you will be welcomed with a large living area featuring a natural gas fireplace which is open to the dining area with plenty of space to host larger dinner's. From there is the kitchen which has lots of cabinet and counter space as well as a gas stove. The kitchen leads you to the backyard which has a newer stamped concrete patio and plenty of space for the kids to play and entertain during the warmer months. Finishing off the upstairs is the large primary bedroom with closet space to match, a spa like 5 piece ensuite and down the hall is the second bedroom and another bathroom. The basement has 2 additional bedrooms, a 4 piece bathroom, a large living area as well as plenty of space for additional storage. With close access to Anthony Henday Drive, schools, shopping and transit, this home is in a fantastic location! (id:39198)
Property Details
Interior
Features
Main level Floor
Primary Bedroom
6.64 x 3.64Bedroom 2
3.34 x 2.47Property History
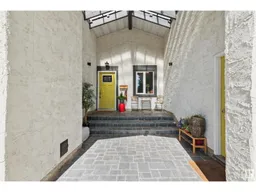 33
33
