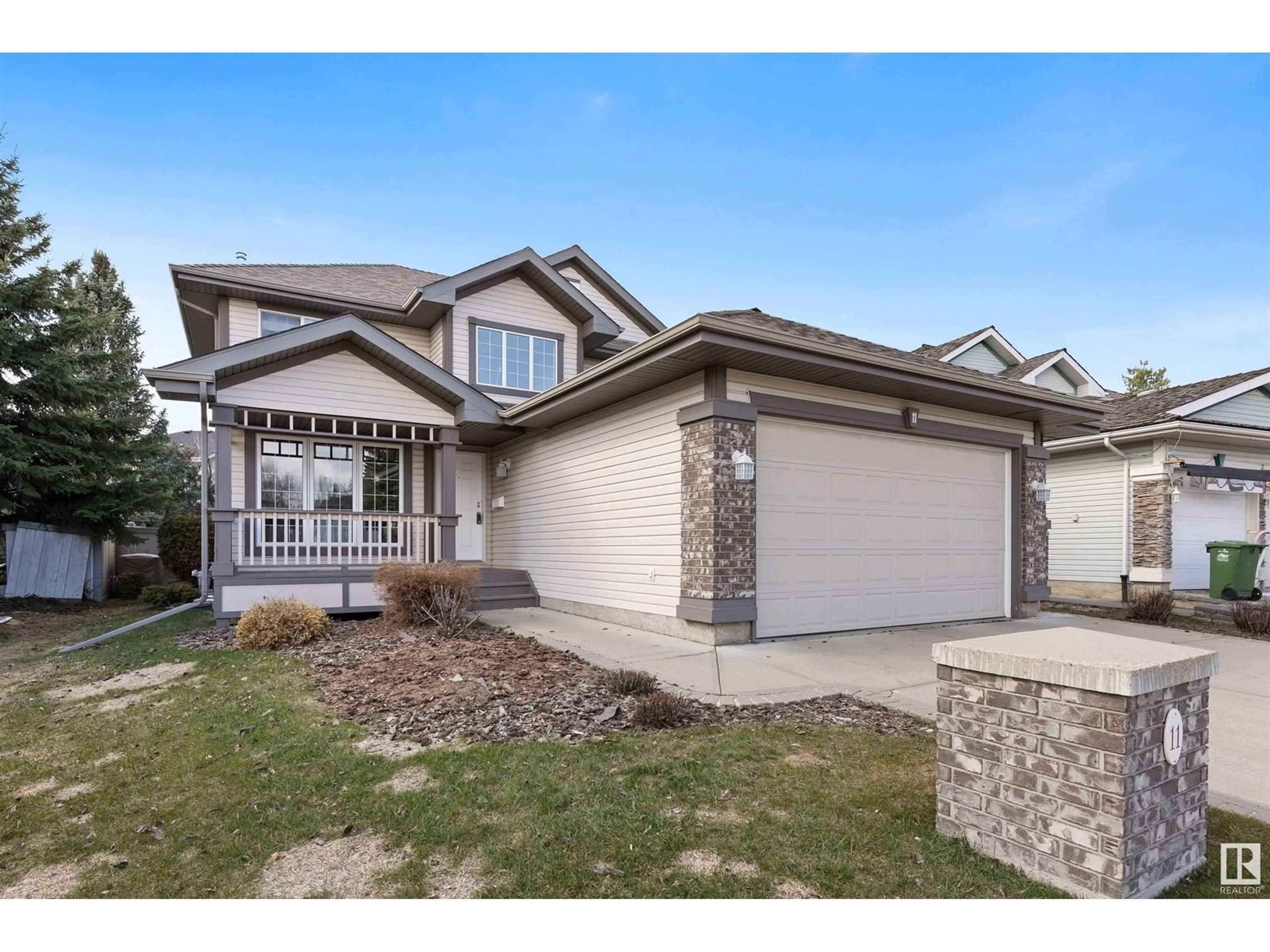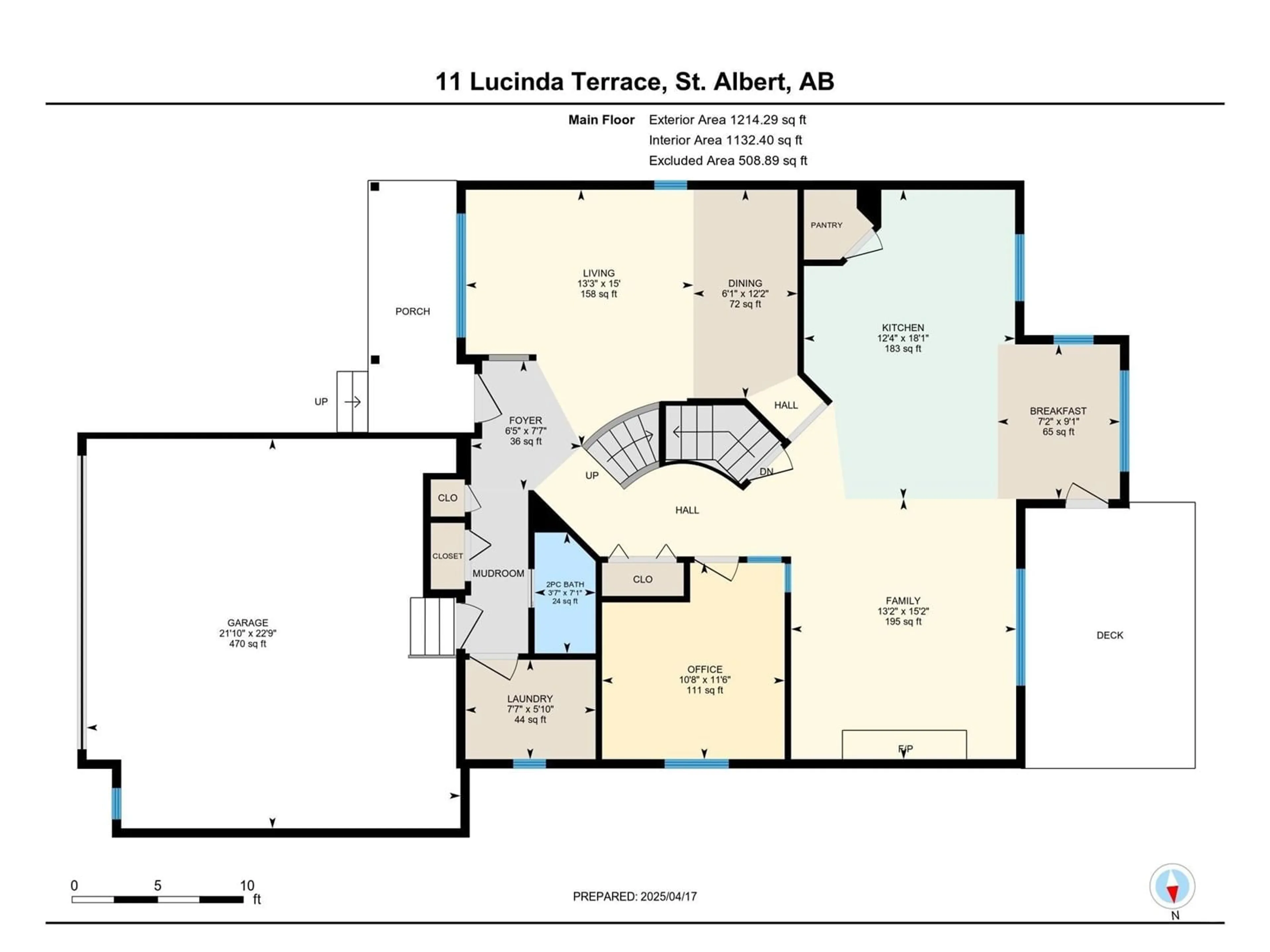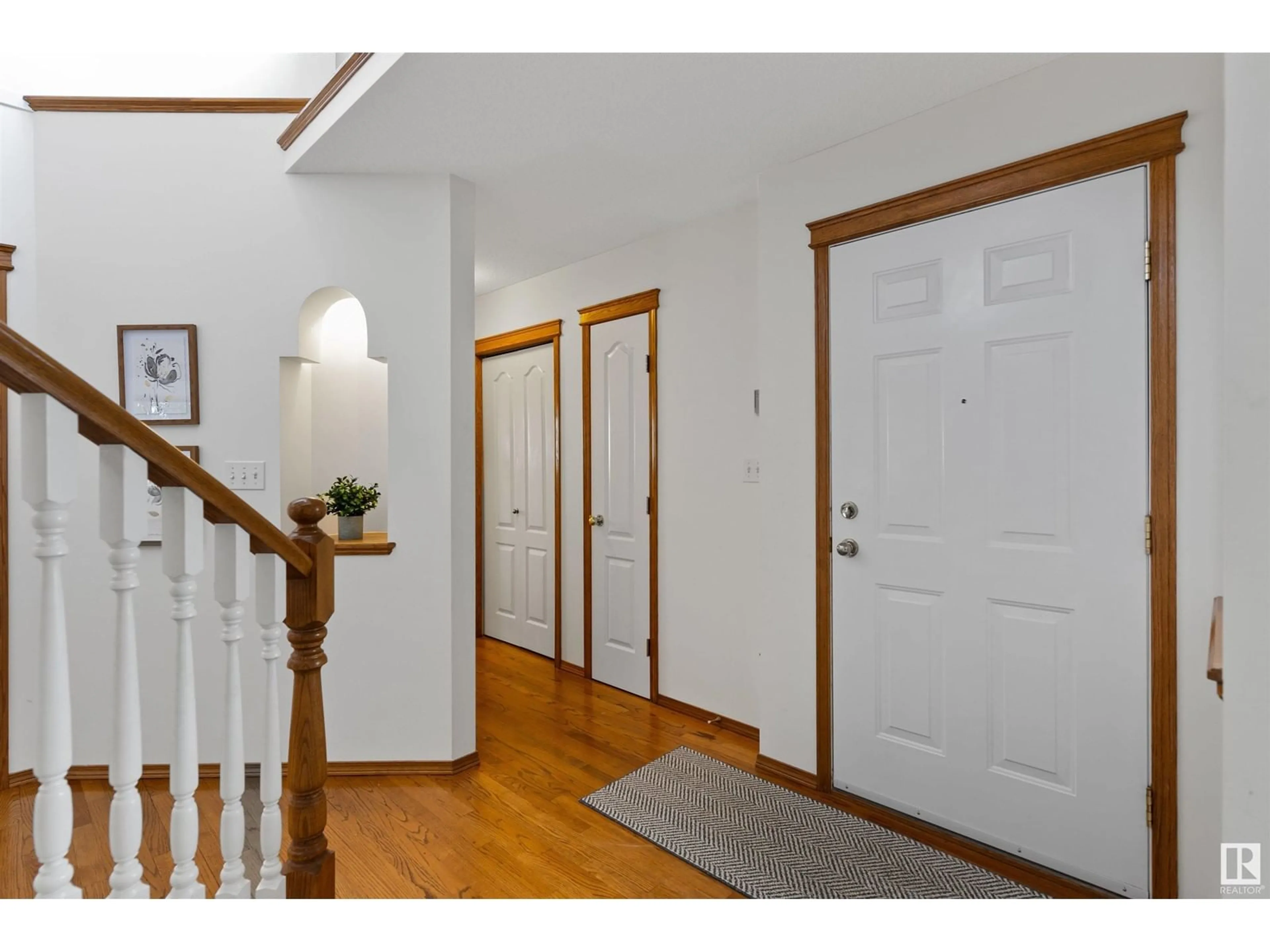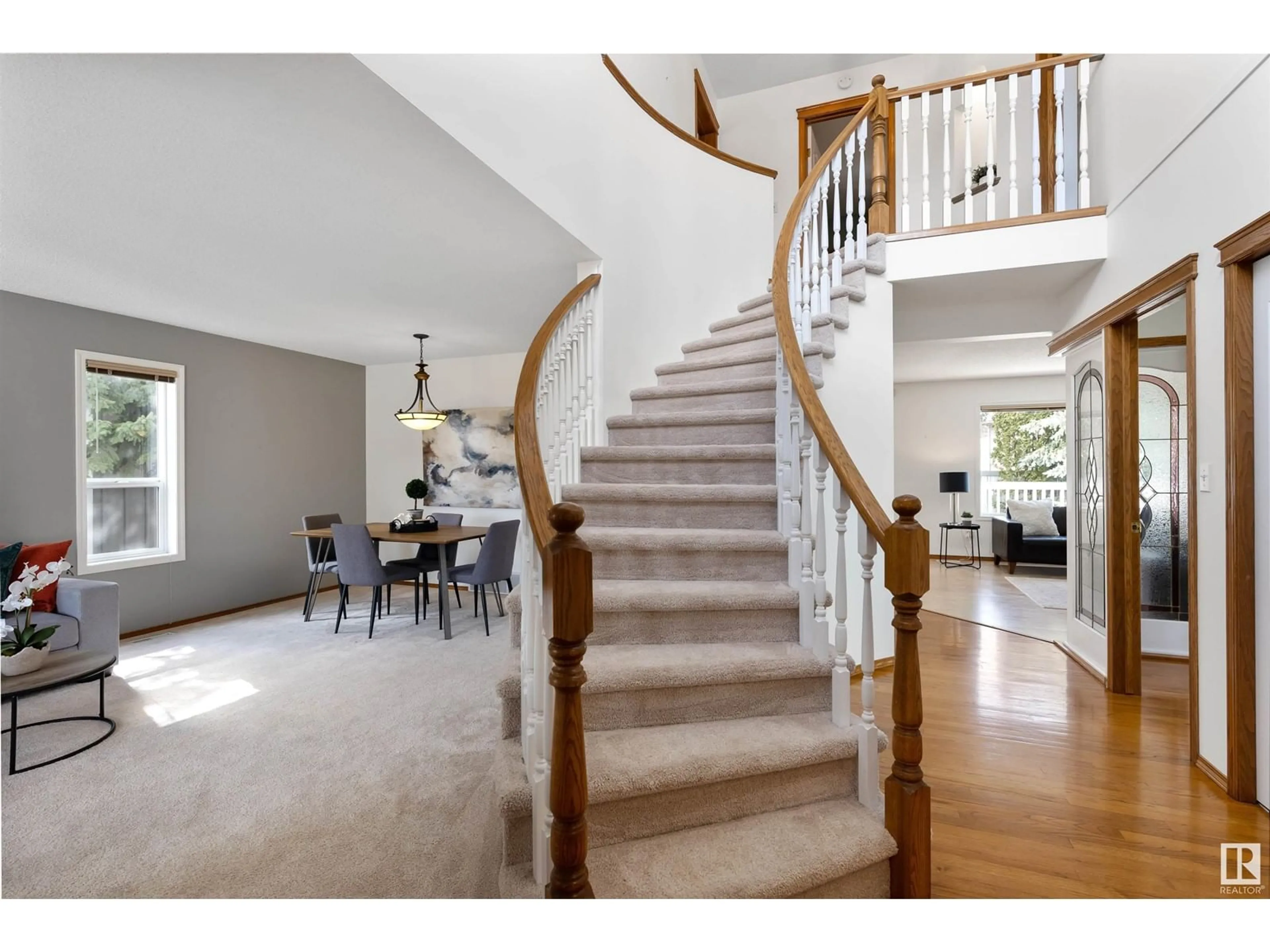11 LUCINDA TC, St. Albert, Alberta T8N6A6
Contact us about this property
Highlights
Estimated ValueThis is the price Wahi expects this property to sell for.
The calculation is powered by our Instant Home Value Estimate, which uses current market and property price trends to estimate your home’s value with a 90% accuracy rate.Not available
Price/Sqft$319/sqft
Est. Mortgage$2,855/mo
Tax Amount ()-
Days On Market1 day
Description
Discover this spacious, well cared for 2 storey home on a private cul de sac in Lacombe Park Estates. The entrance opens to a curved staircase & soaring 2 storey ceiling height. There is a formal living room & dining room. The kitchen is in the back of the home w/ refaced white cabinetry, island, corner pantry, tiled back splash & QUARTZ COUNTERS. The dining nook has access out to the private back yard w/ exposed aggregate patio. The family room has a GAS F/P & cork flooring. There is a laundry room & a half bath completing the main floor. The upper level has 3 generous sized bedrooms, a 4pce JACK & JILL BATH between 2 of the bedrooms & a 5pce en suite off the primary bedroom. The basement is FULLY FINISHED w/ a bedroom, rec room, 3pce bath, storage room & a mechanical room. This home has been well maintained including CENTRAL A/C (2015), furnace (2017), sump pump (2021) & shingles in the summer of 2024. A double attached oversized garage (22'9 x 21'10) completes this excellent home! (id:39198)
Property Details
Interior
Features
Main level Floor
Living room
4.57 x 4.05Dining room
3.72 x 1.85Kitchen
5.51 x 3.76Family room
4.64 x 4.01Property History
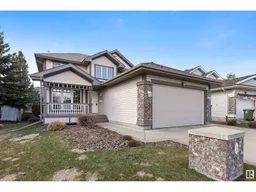 47
47
