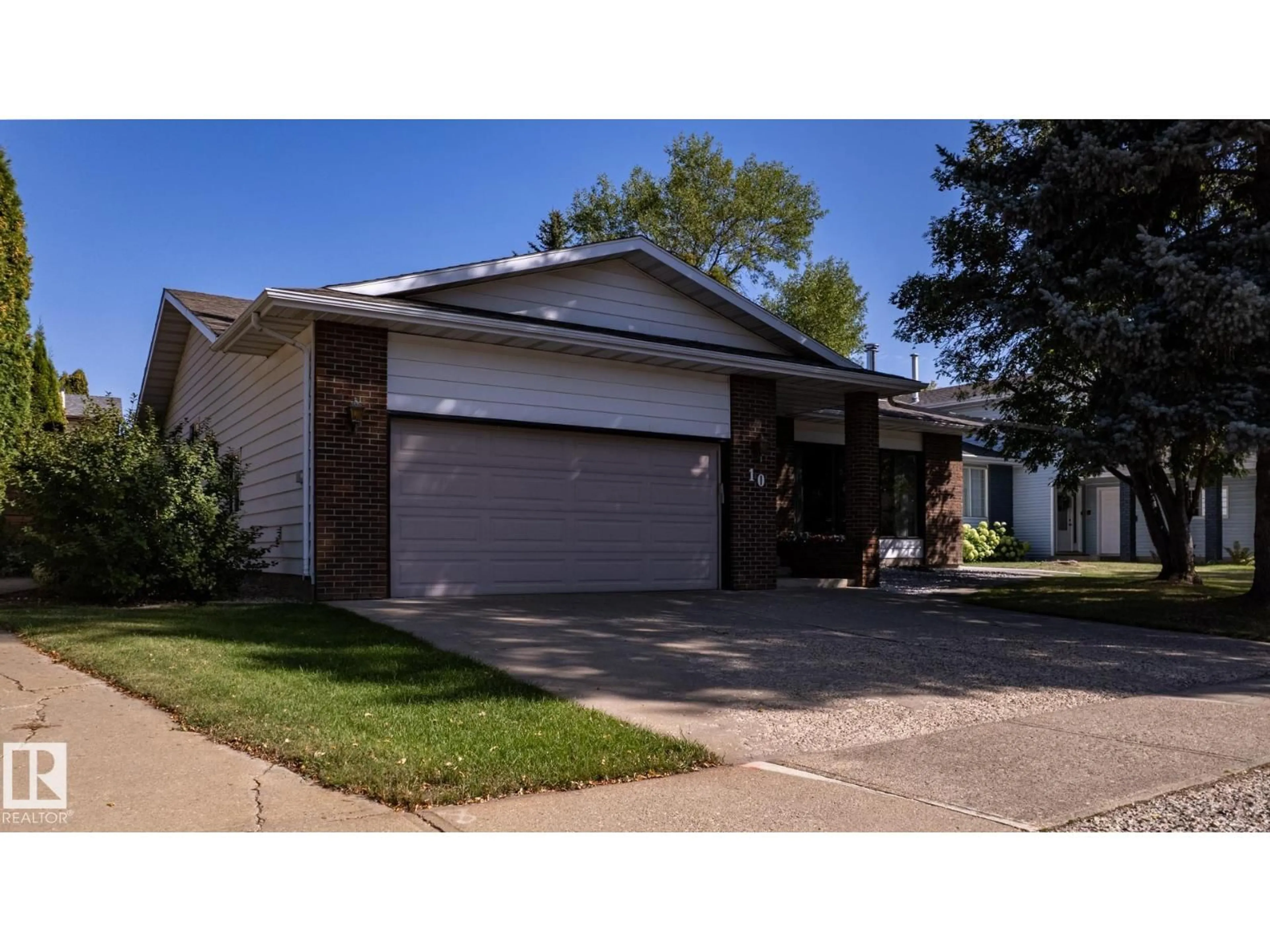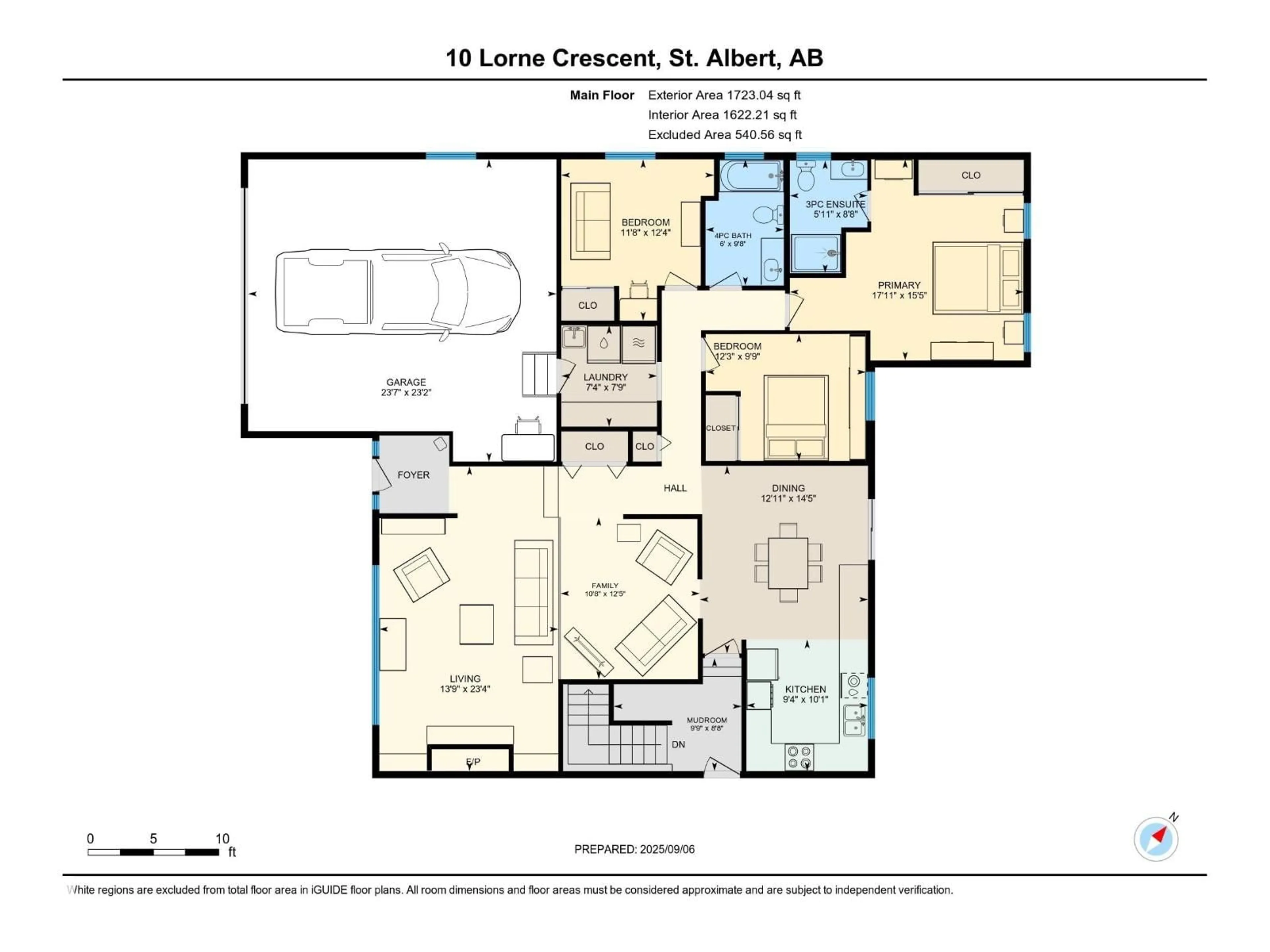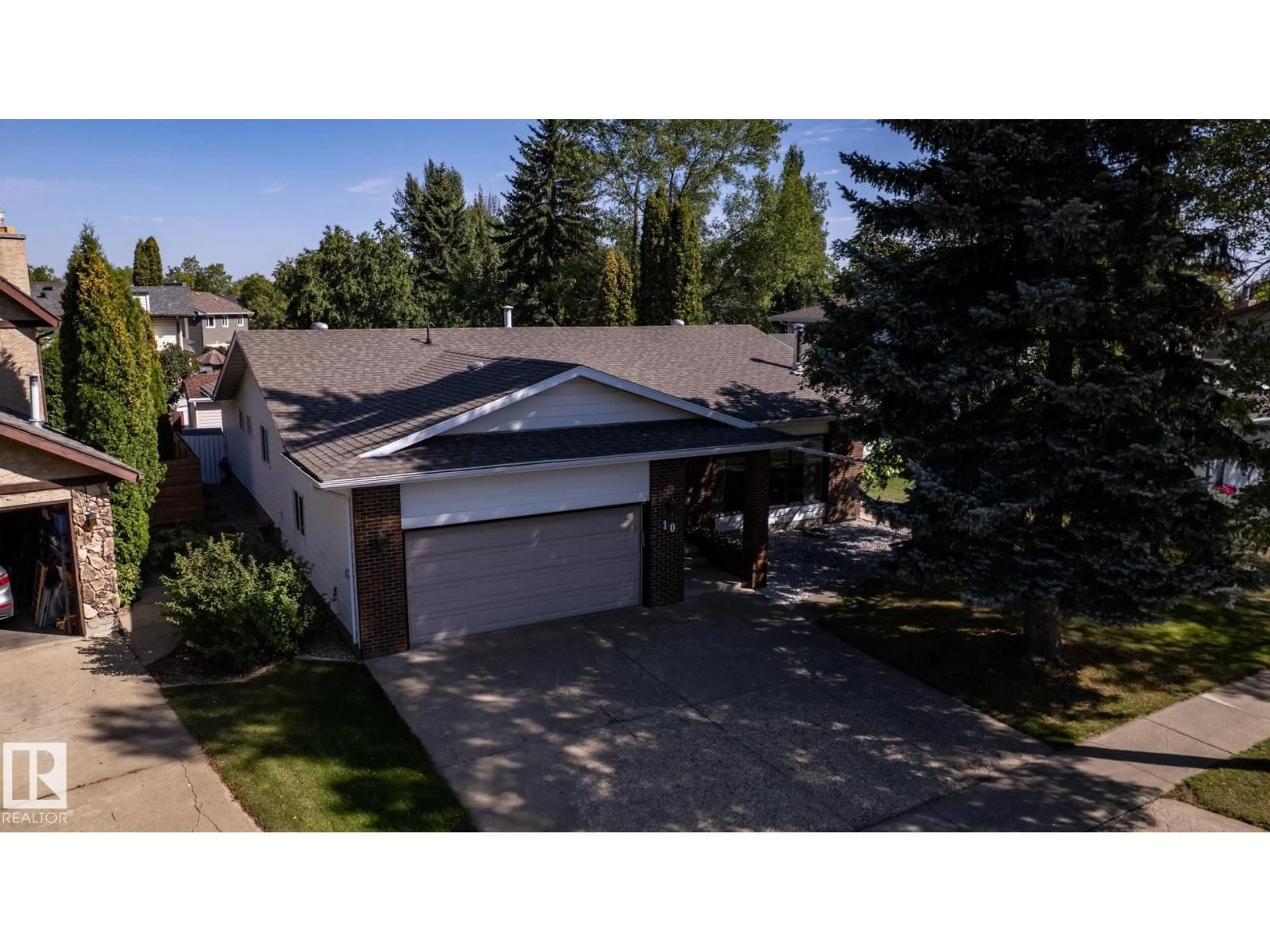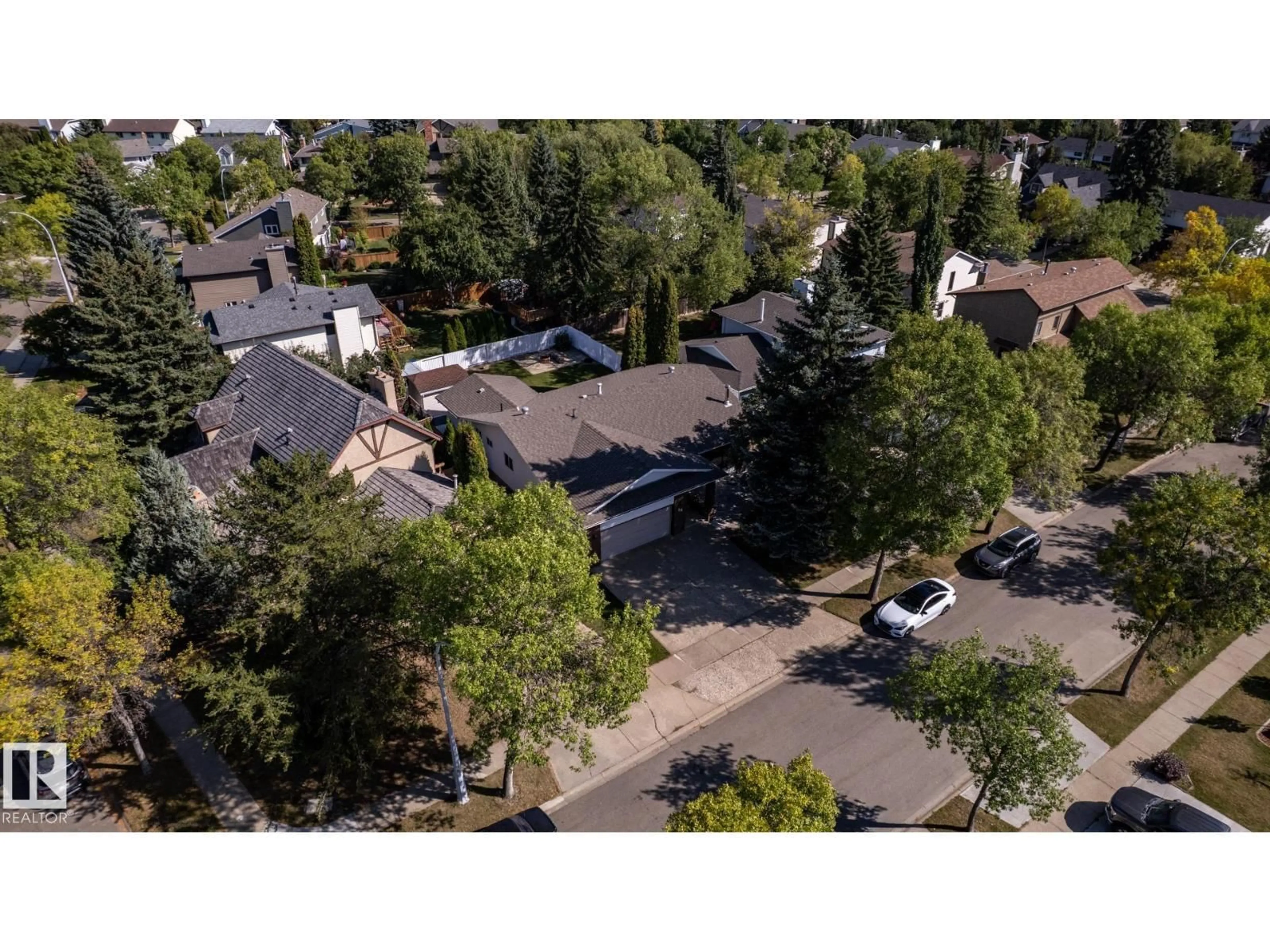10 LORNE CR, St. Albert, Alberta T8N3R2
Contact us about this property
Highlights
Estimated valueThis is the price Wahi expects this property to sell for.
The calculation is powered by our Instant Home Value Estimate, which uses current market and property price trends to estimate your home’s value with a 90% accuracy rate.Not available
Price/Sqft$336/sqft
Monthly cost
Open Calculator
Description
Welcome to 10 Lorne Crescent! Nestled on a quiet street with mature trees and wonderful long-term neighbours, this 1,723 sq.ft. bungalow is perfect for families seeking both comfort and quality. Custom built and lovingly maintained by the original owners, it offers 3+2 bedrooms and 3 full baths. The main floor features a bright living room, formal dining area (currently a family room), a spacious eat-in kitchen, 3 spacious bedrooms and a generous primary with 3-pc ensuite. The finished basement highlights custom oak accents, a huge rec room, 2 bedrooms, and a 3-pc bath. Enjoy a private backyard with deck plus an oversized insulated double garage w/ 220v plug-ins. Walking distance to Bertha Kennedy K-6 & William D Cuts Junior High, close to all shopping, and parks, this solid home has been cherished for years and is ready for a new family to make memories. (id:39198)
Property Details
Interior
Features
Main level Floor
Living room
7.12 x 4.18Dining room
3.93 x 4.38Kitchen
2.84 x 3.07Family room
3.26 x 3.79Exterior
Parking
Garage spaces -
Garage type -
Total parking spaces 2
Property History
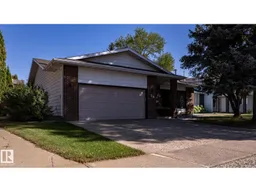 56
56
