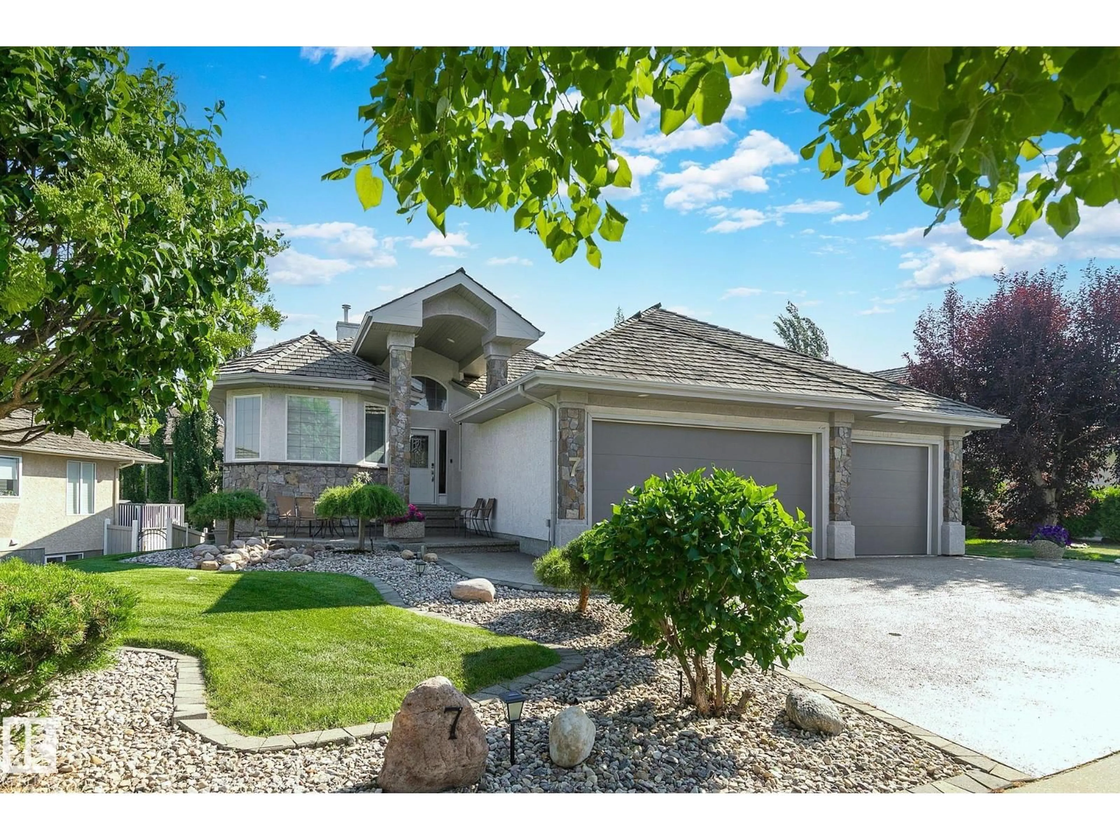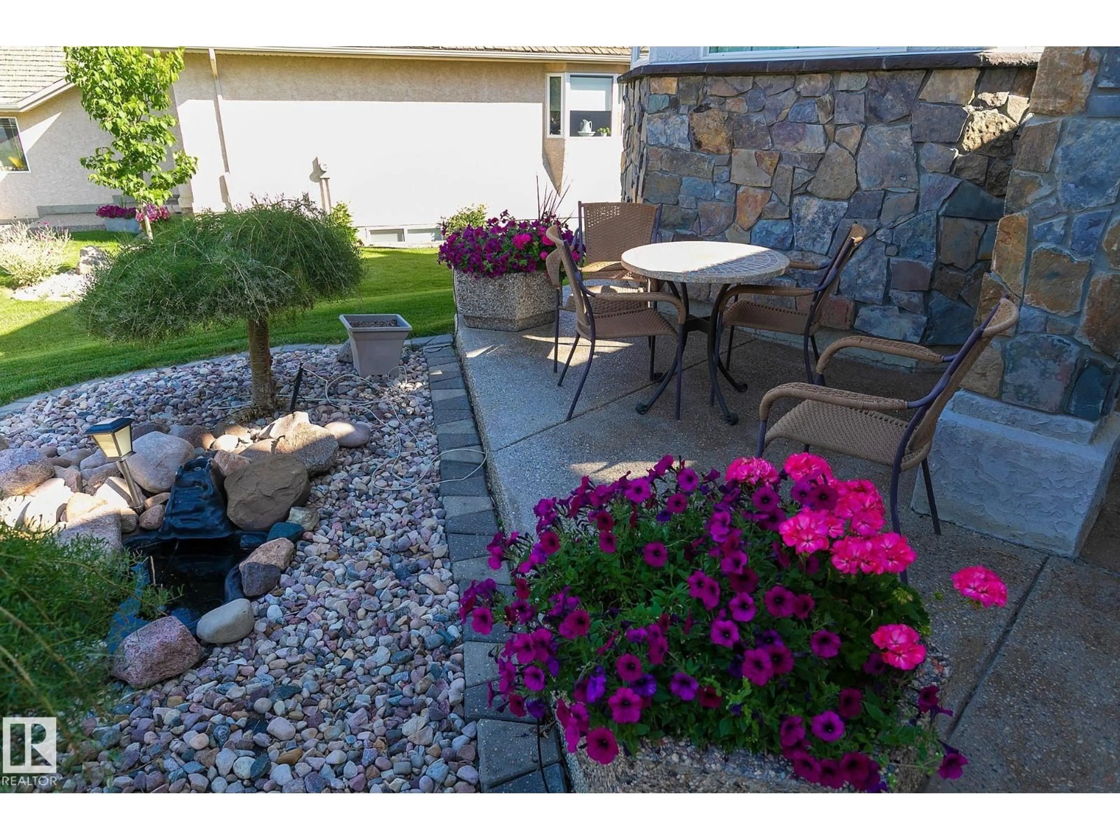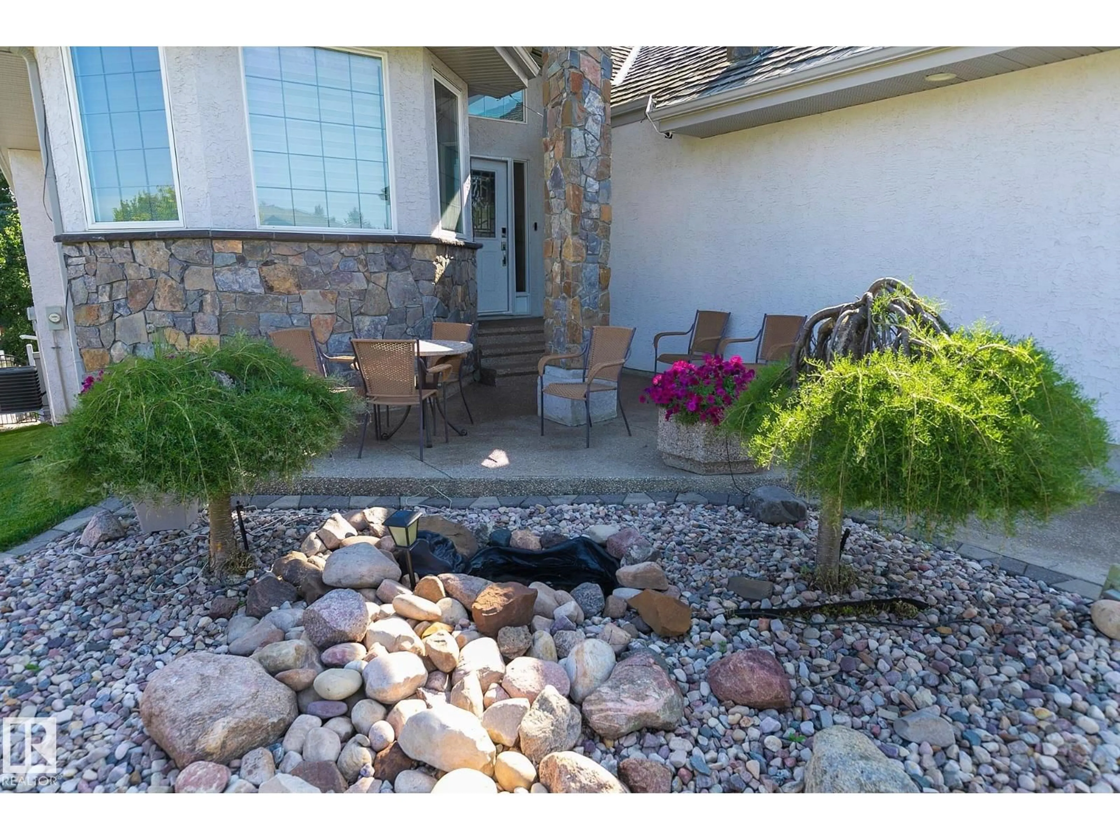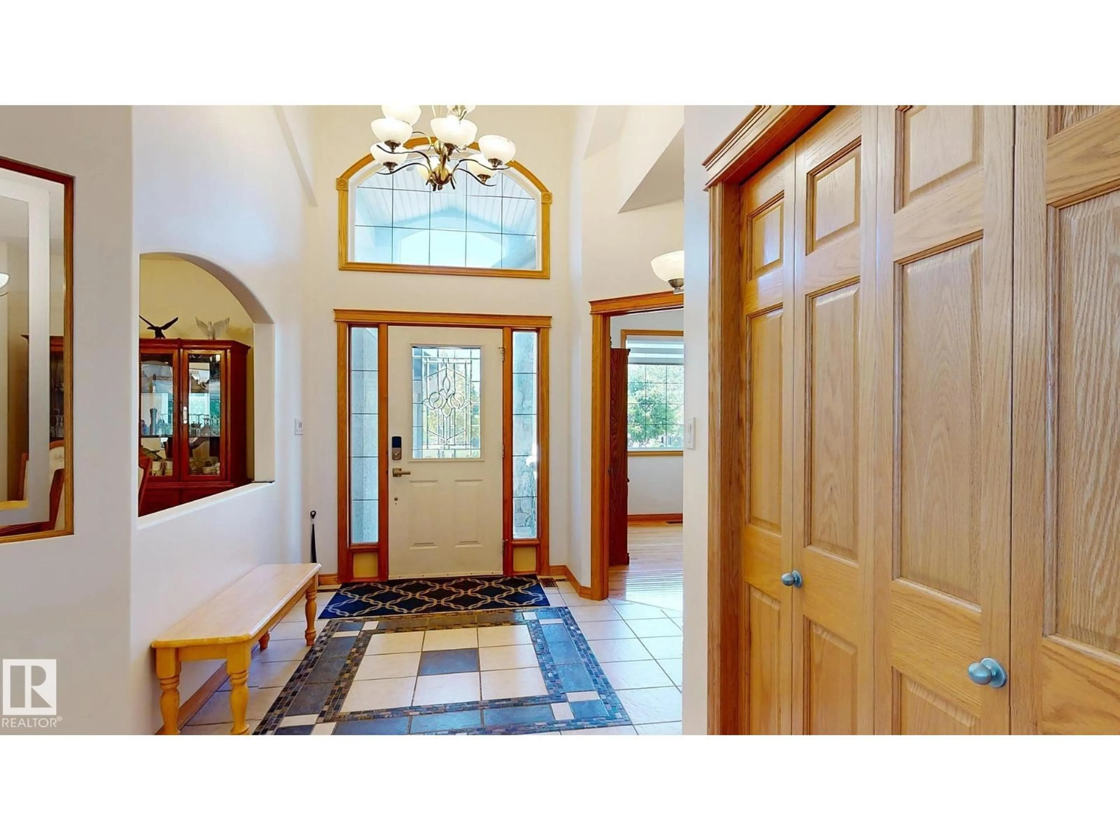7 KINGSBURY CR, St. Albert, Alberta T8N6W5
Contact us about this property
Highlights
Estimated valueThis is the price Wahi expects this property to sell for.
The calculation is powered by our Instant Home Value Estimate, which uses current market and property price trends to estimate your home’s value with a 90% accuracy rate.Not available
Price/Sqft$501/sqft
Monthly cost
Open Calculator
Description
Beautiful 1,694 square foot custom built WALKOUT BUNGALOW located on a quiet crescent in Regency Estates, in desirable Kingswood. Complete with a TRIPLE CAR GARAGE, this one owner Home comes with vaulted ceilings that you have to see to believe, a Family sized living room with gas fireplace, hardwood & tile flooring, gourmet kitchen with a working island plus granite countertops & backsplash, raised eating bar, stainless steel appliances, walk-in pantry, handy main floor laundry room plus central air conditioning. The spacious Primary bedroom has hardwood flooring, 5 piece ensuite, walk-in closet & access to the raised deck. A second bedroom (currently used as an Office) & a 4 piece bath complete the main level. The walkout lower level comes with a huge Family / Rec. room, games area, in floor heating, tile flooring, 2 more bedroom (each with their own walk-in closets), 4 piece bath with granite & storage rooms. Private back yard has a HOT TUB, irrigation system & storage shed. New furnace as well. (id:39198)
Property Details
Interior
Features
Main level Floor
Living room
10.81 x 5.02Dining room
3.78 x 3.1Kitchen
4.79 x 4.23Primary Bedroom
6.4 x 4.27Exterior
Parking
Garage spaces -
Garage type -
Total parking spaces 6
Property History
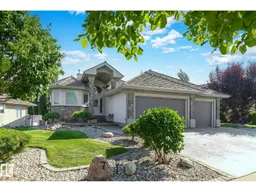 56
56
