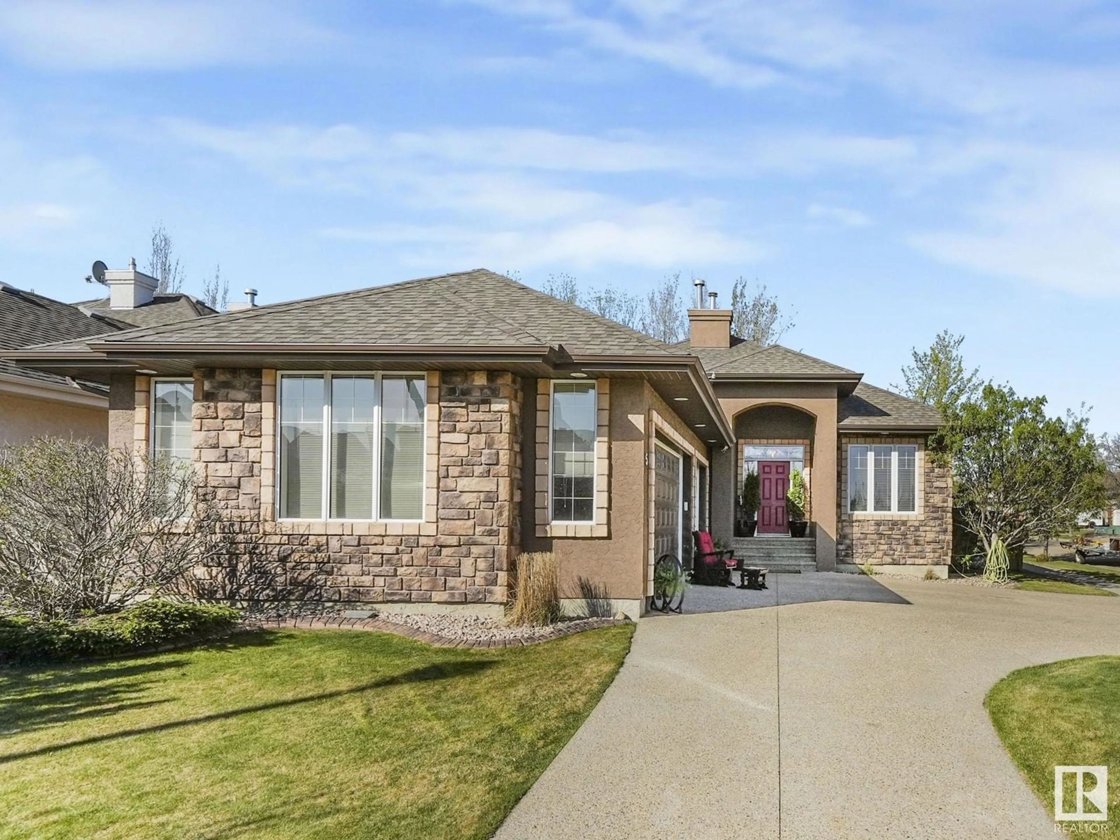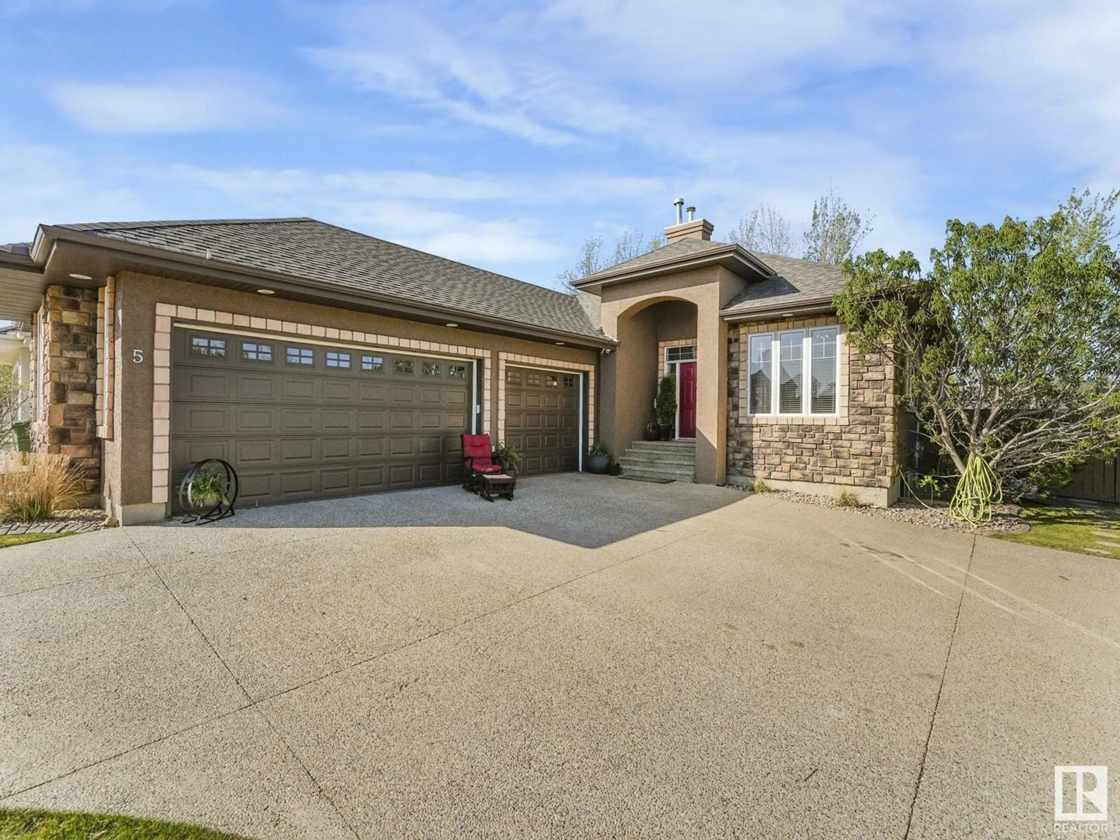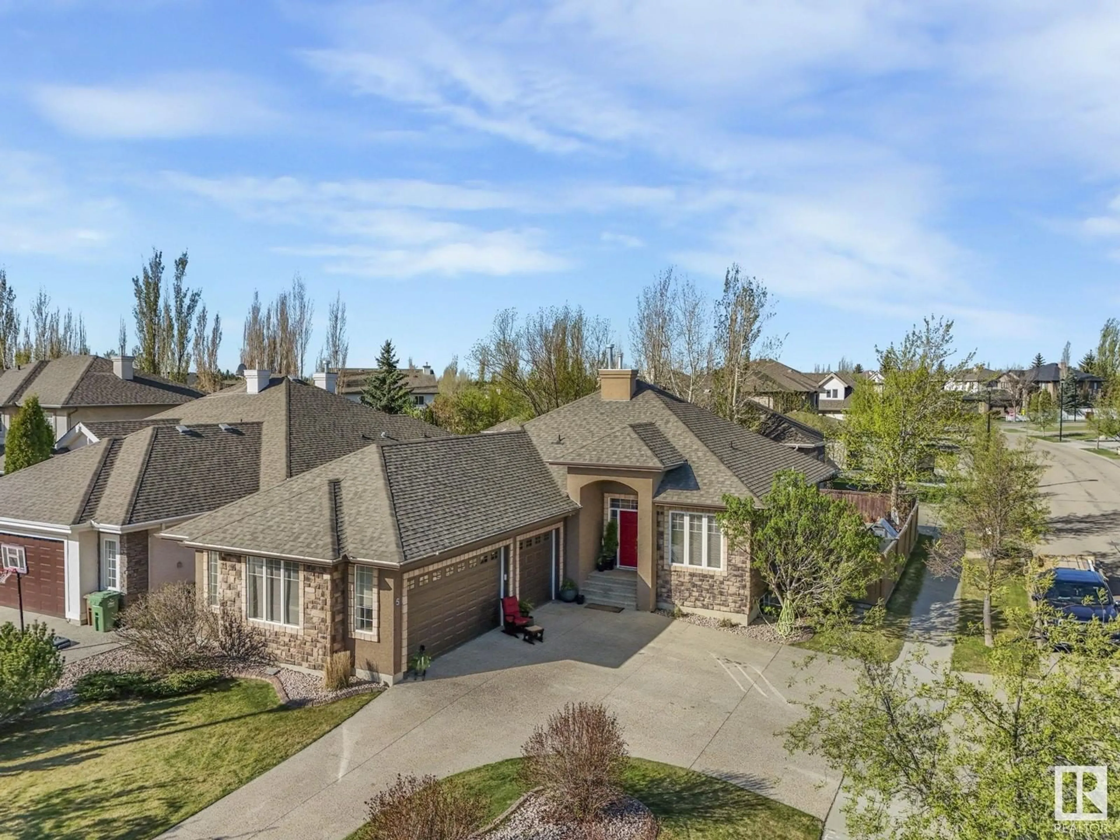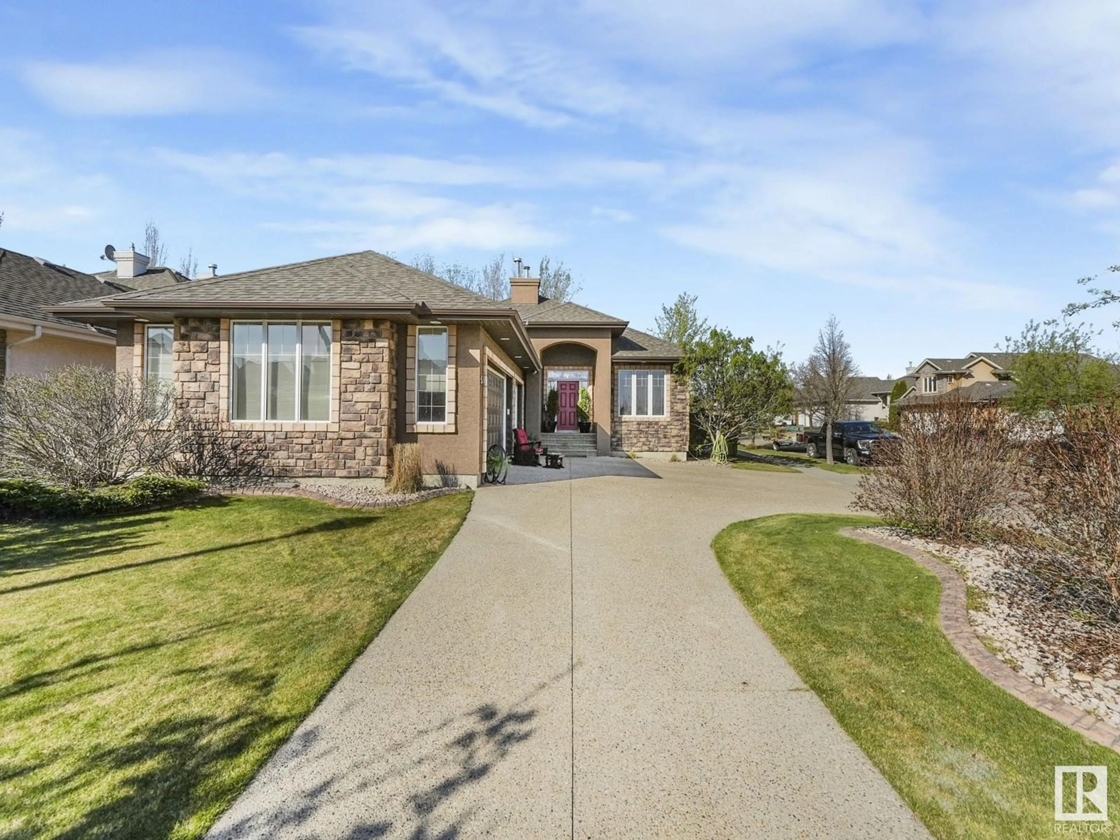5 KINGSMOOR CL, St. Albert, Alberta T8N0S4
Contact us about this property
Highlights
Estimated ValueThis is the price Wahi expects this property to sell for.
The calculation is powered by our Instant Home Value Estimate, which uses current market and property price trends to estimate your home’s value with a 90% accuracy rate.Not available
Price/Sqft$503/sqft
Est. Mortgage$3,607/mo
Tax Amount ()-
Days On Market17 hours
Description
Step inside this executive bungalow in the coveted Kingswood community where luxury, space, and thoughtful design come together. A bright front office sets the tone for productivity, while the high ceilings, open-concept kitchen, dining, and living areas create a seamless flow for everyday living and unforgettable entertaining. The main floor features a spacious primary suite with a beautifully appointed 5-piece ensuite and walk-in closet, plus a second bedroom, 4-piece bath, and convenient laundry. Downstairs, discover three oversized bedrooms, each with its own walk-in closet and a massive rec room ready for game nights, movie marathons, or a home gym. The heated triple garage easily fits all your vehicles and storage. Step outside to a fully fenced, low-maintenance backyard with a private hot tub and onsite space for RV parking. Ideally located near schools, parks, and Servus Credit Union Place. This property effortlessly combines curb appeal with interior details, creating a perfect rhythm of balance. (id:39198)
Property Details
Interior
Features
Main level Floor
Living room
5.82m x 4.25mDining room
2.91m x 4.17mKitchen
4.64m x 3.23mDen
4.21m x 3.07mExterior
Parking
Garage spaces -
Garage type -
Total parking spaces 7
Property History
 75
75




