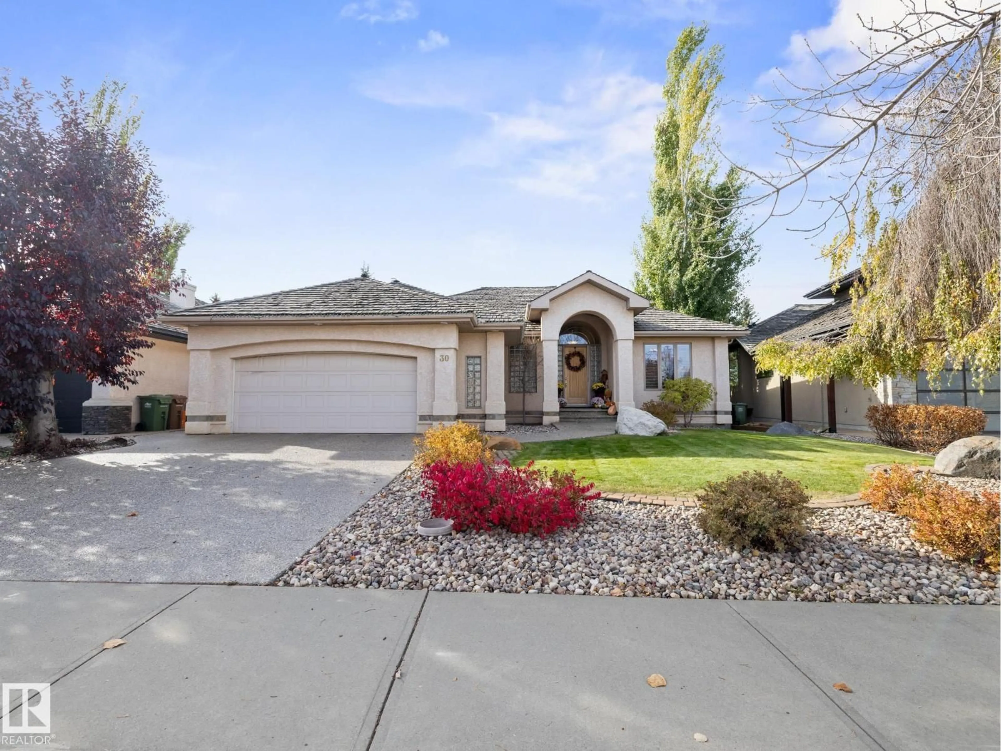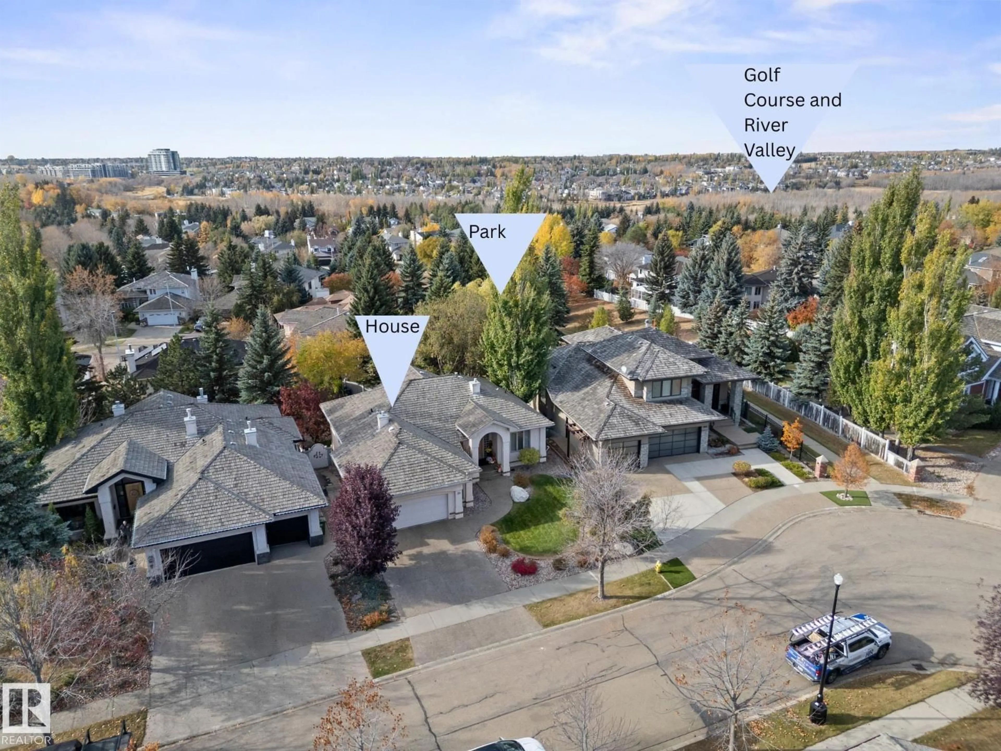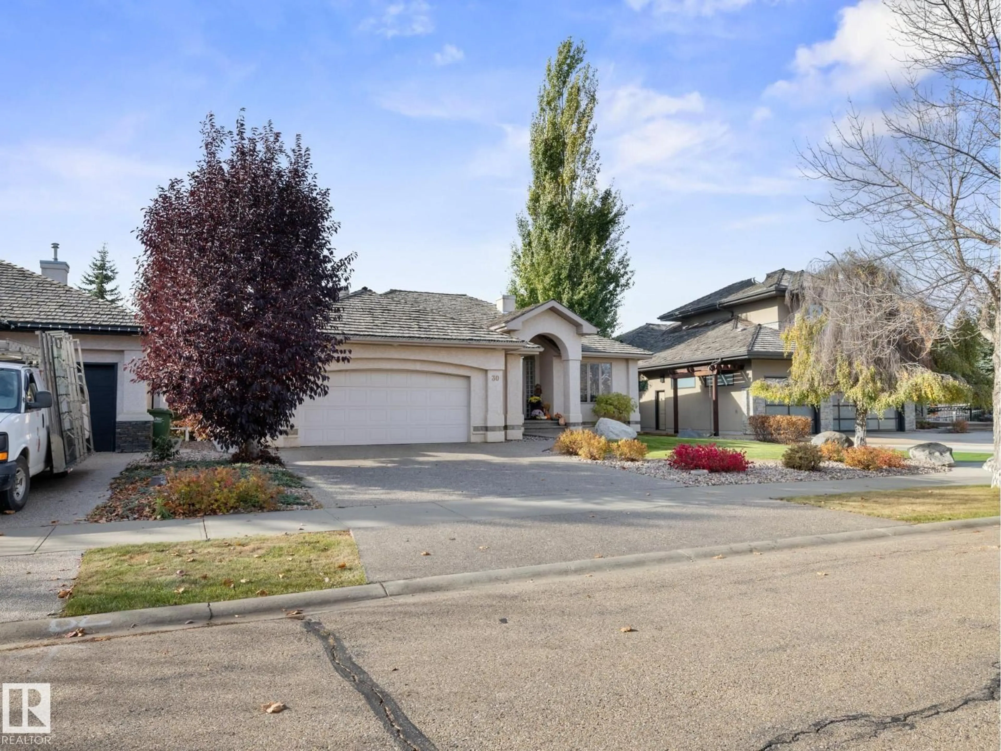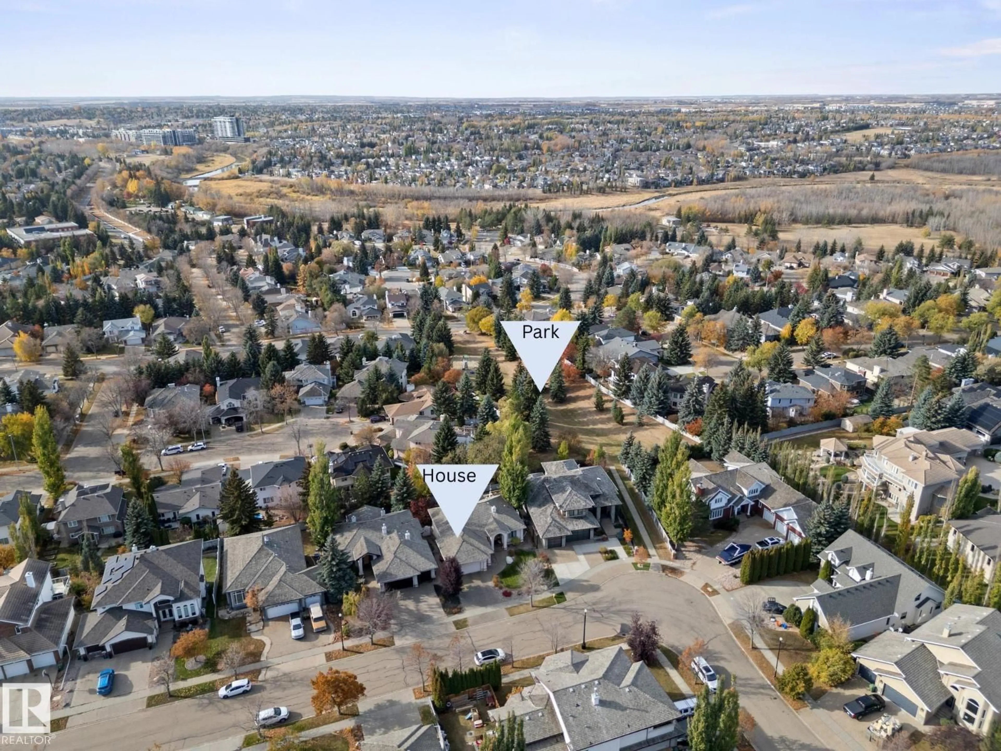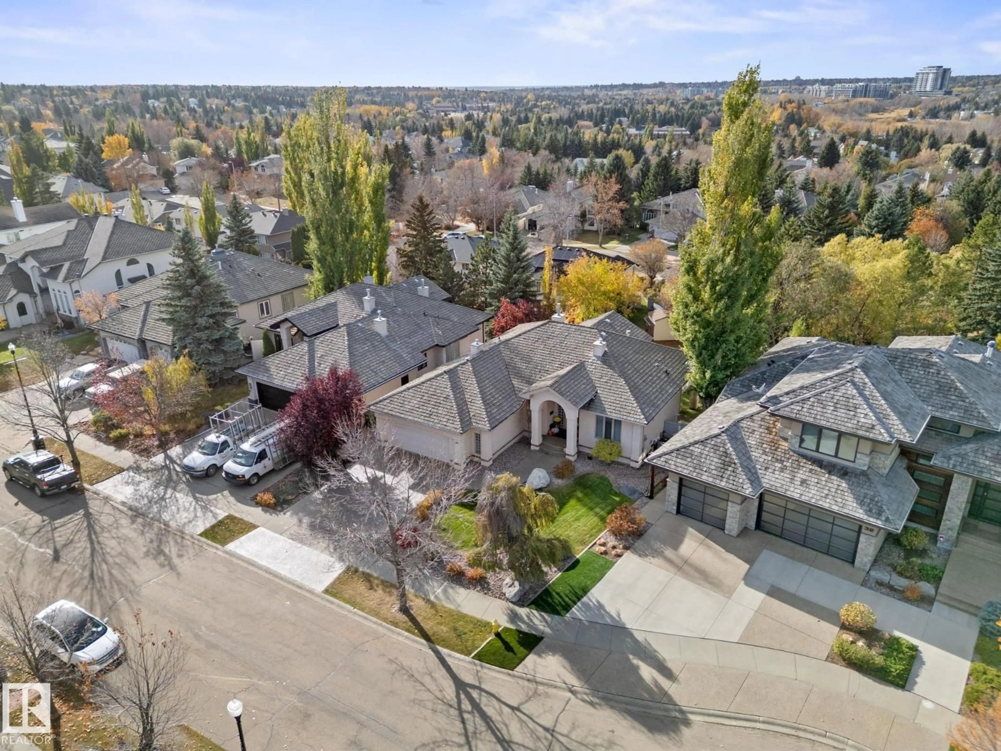30 KINGSBURY CR, St. Albert, Alberta T8N6W6
Contact us about this property
Highlights
Estimated valueThis is the price Wahi expects this property to sell for.
The calculation is powered by our Instant Home Value Estimate, which uses current market and property price trends to estimate your home’s value with a 90% accuracy rate.Not available
Price/Sqft$485/sqft
Monthly cost
Open Calculator
Description
LOVELY FORMER SHOWHOME. This executive bungalow is located on one of St. Albert's most prestigious crescents with view of nature in back. Highly coveted location. 1750 sq. ft. on main floor with a fully developed walkout basement in total 3400 sq. ft. Your family will love this elegant home built by Design Innovations. Main floor has an open concept with kitchen overlooking living room and large eating nook. Warm oak cabinets with granite counter tops, large island, and walk-in pantry. Vaulted ceilings. Entertain in style with this large formal dining room. Primary bedroom is large with beautiful ensuite. Natural light throughout home. IN FLOOR HEATING on main flr tile. WALKOUT basement w. family room, 4 piece bathroom, and two large bedrooms and IN FLOOR HEATING. A/C ('14), Newer Furnace and 1 h.w. tank is newer ('20), Fresh Paint. Gorgeous landscaping complete with paving stones and flowers. Enjoy the view of nature from your main floor. Walk to RiverLot 56 for X-skiing, Botanical Gardens, Golf. (id:39198)
Property Details
Interior
Features
Main level Floor
Living room
5.87 x 6.73Dining room
3.45 x 3.68Kitchen
4.33 x 3.8Den
4.65 x 5.56Property History
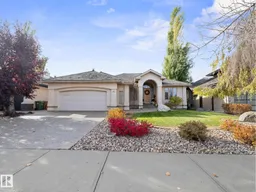 59
59
