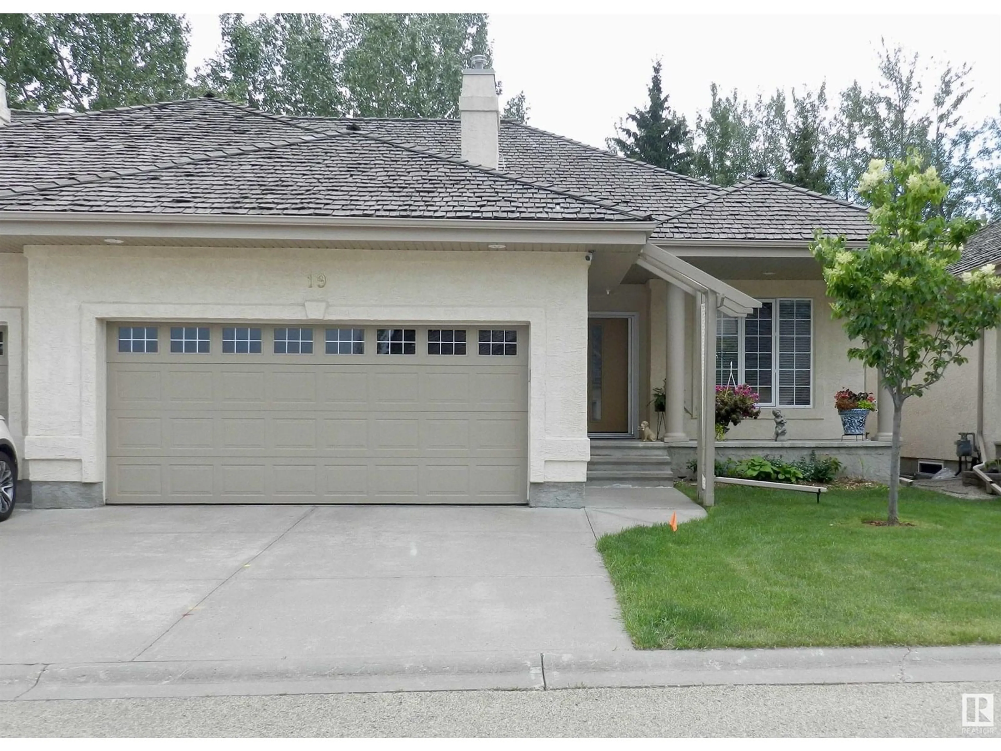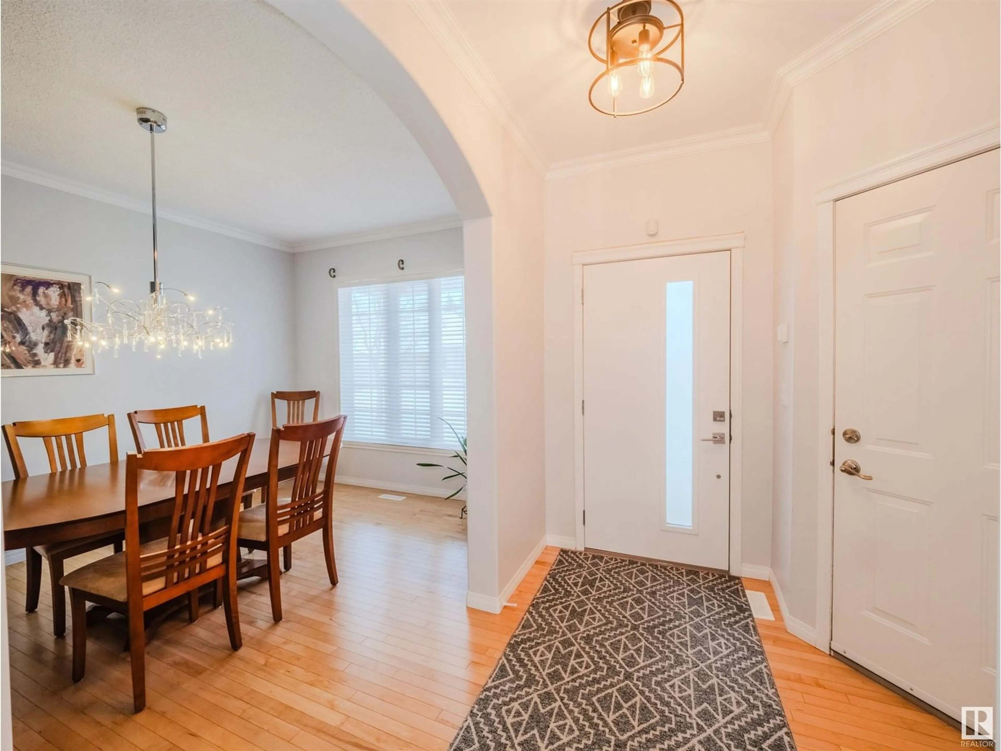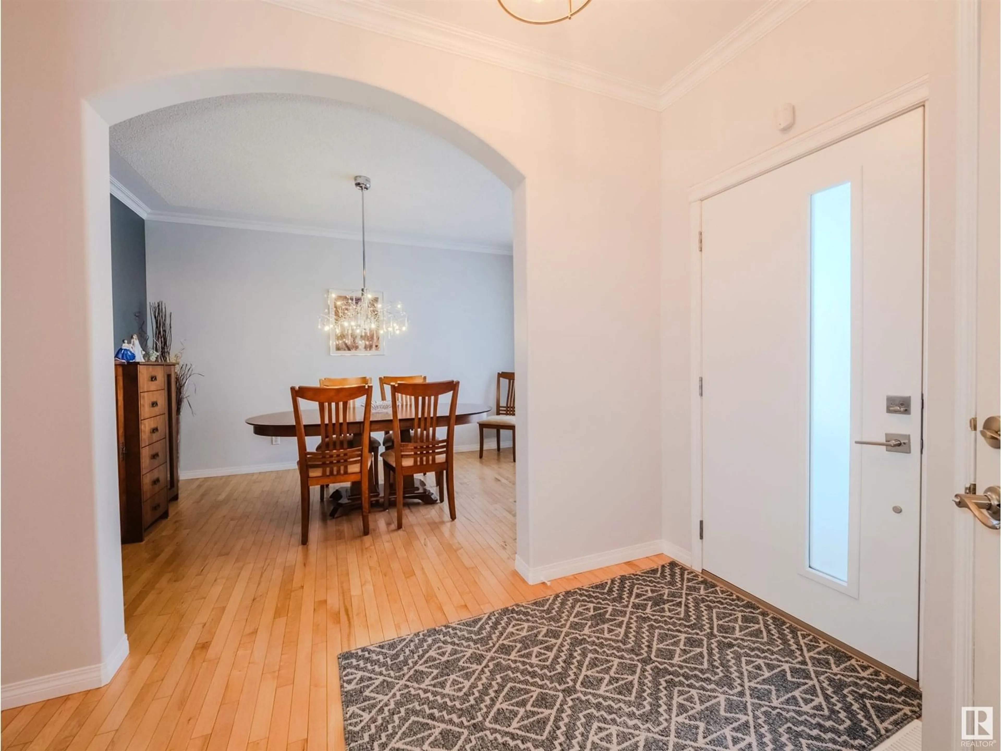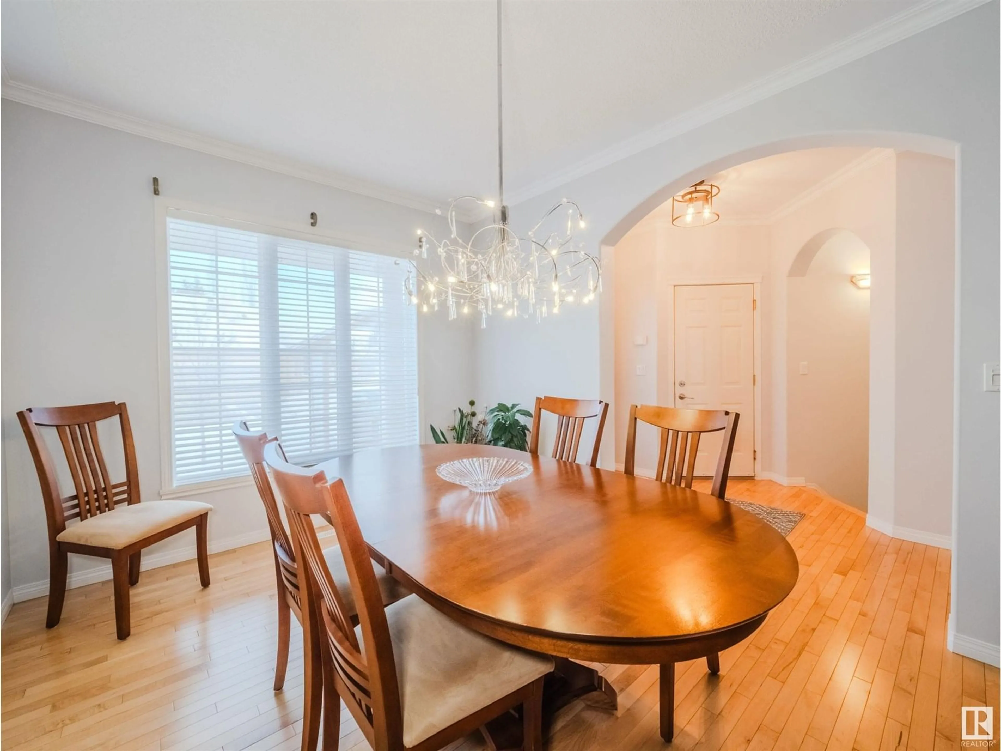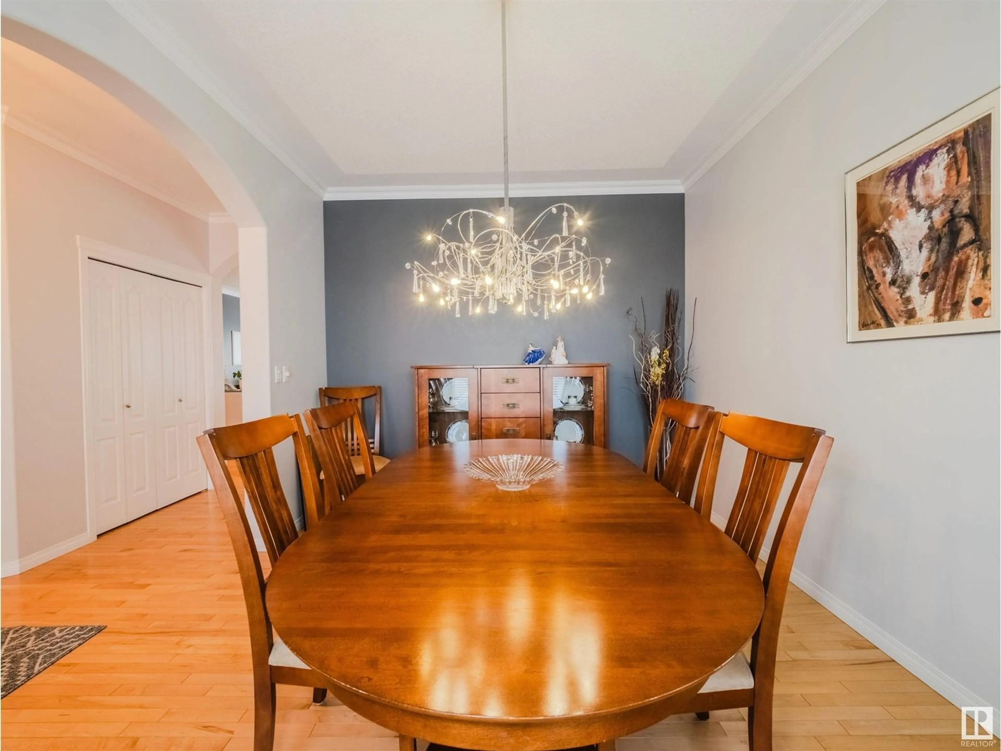170 - 19 KINGSWOOD BV, St. Albert, Alberta T8N6Z6
Contact us about this property
Highlights
Estimated valueThis is the price Wahi expects this property to sell for.
The calculation is powered by our Instant Home Value Estimate, which uses current market and property price trends to estimate your home’s value with a 90% accuracy rate.Not available
Price/Sqft$457/sqft
Monthly cost
Open Calculator
Description
Experience elegant adult living in this beautifully maintained 55+ half duplex bungalow, built by Heredity Homes. Nestled in the quiet community of Kingswood, this thoughtfully designed home backs directly onto a scenic walking trail—perfect for peaceful strolls or letting your furry friend roam in the fully fenced yard. Inside, you're greeted with a bright, open-concept layout featuring gleaming hardwood floors, crown moulding, and tasteful accent walls. The chef-inspired kitchen offers granite countertops, stainless steel appliances, a central island with seating, and stylish backsplash. The cozy living room centers around a gas fireplace, creating a warm and inviting atmosphere. Enjoy formal dinners in the elegant dining room. The finished basement boasts a second fireplace and built-in shelving, 2 large bedrooms and additional 4 pc bathroom. With main floor laundry, AC, furnace replaced (2023), and premium finishes throughout, this home offers low-maintenance living without compromise. (id:39198)
Property Details
Interior
Features
Main level Floor
Living room
4.8 x 3.58Dining room
4.21 x 3.13Kitchen
3.82 x 3.39Primary Bedroom
4.4 x 3.57Condo Details
Amenities
Ceiling - 9ft, Vinyl Windows
Inclusions
Property History
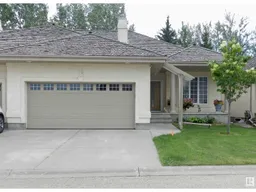 61
61
