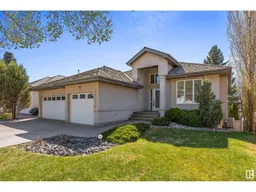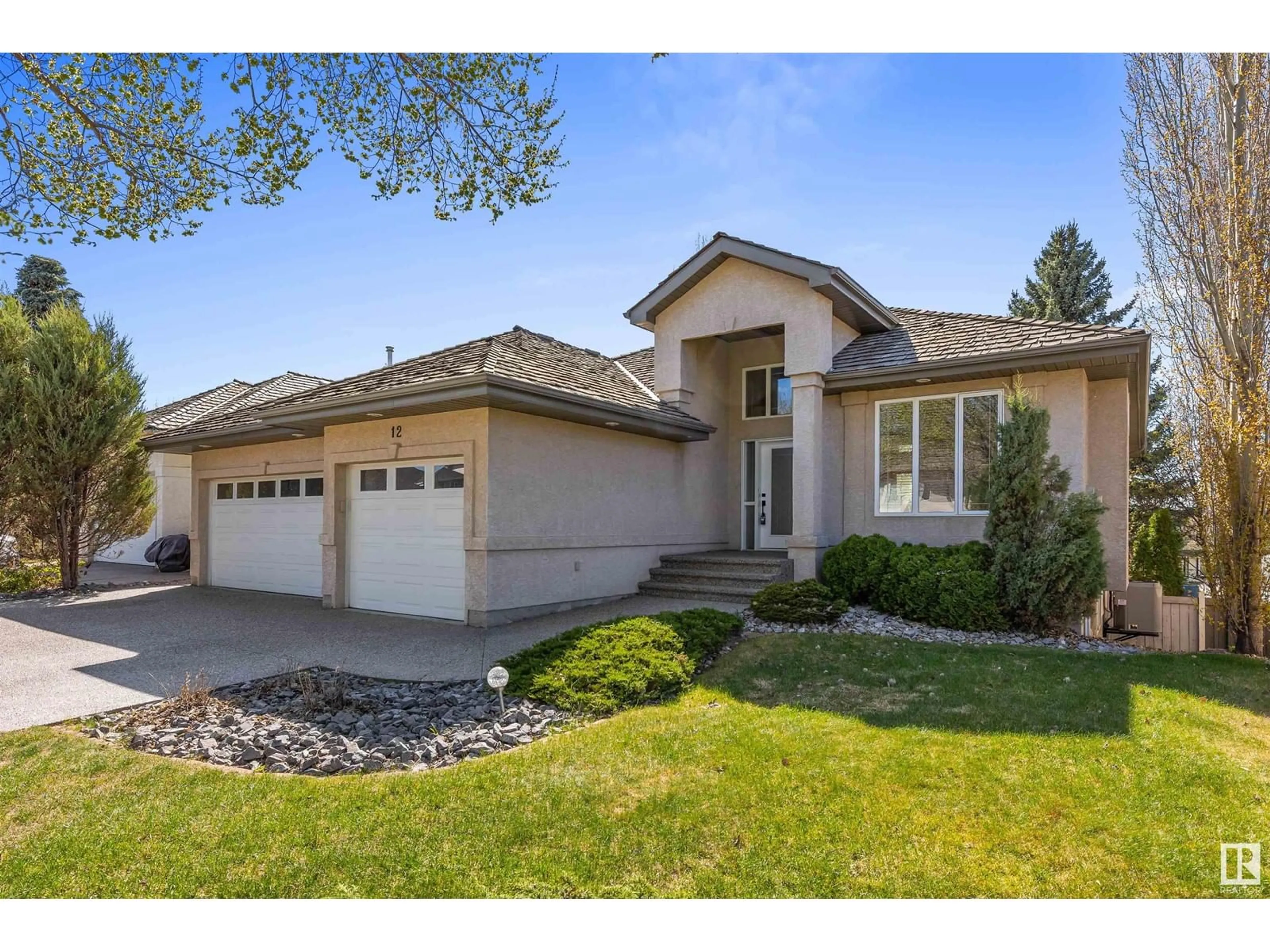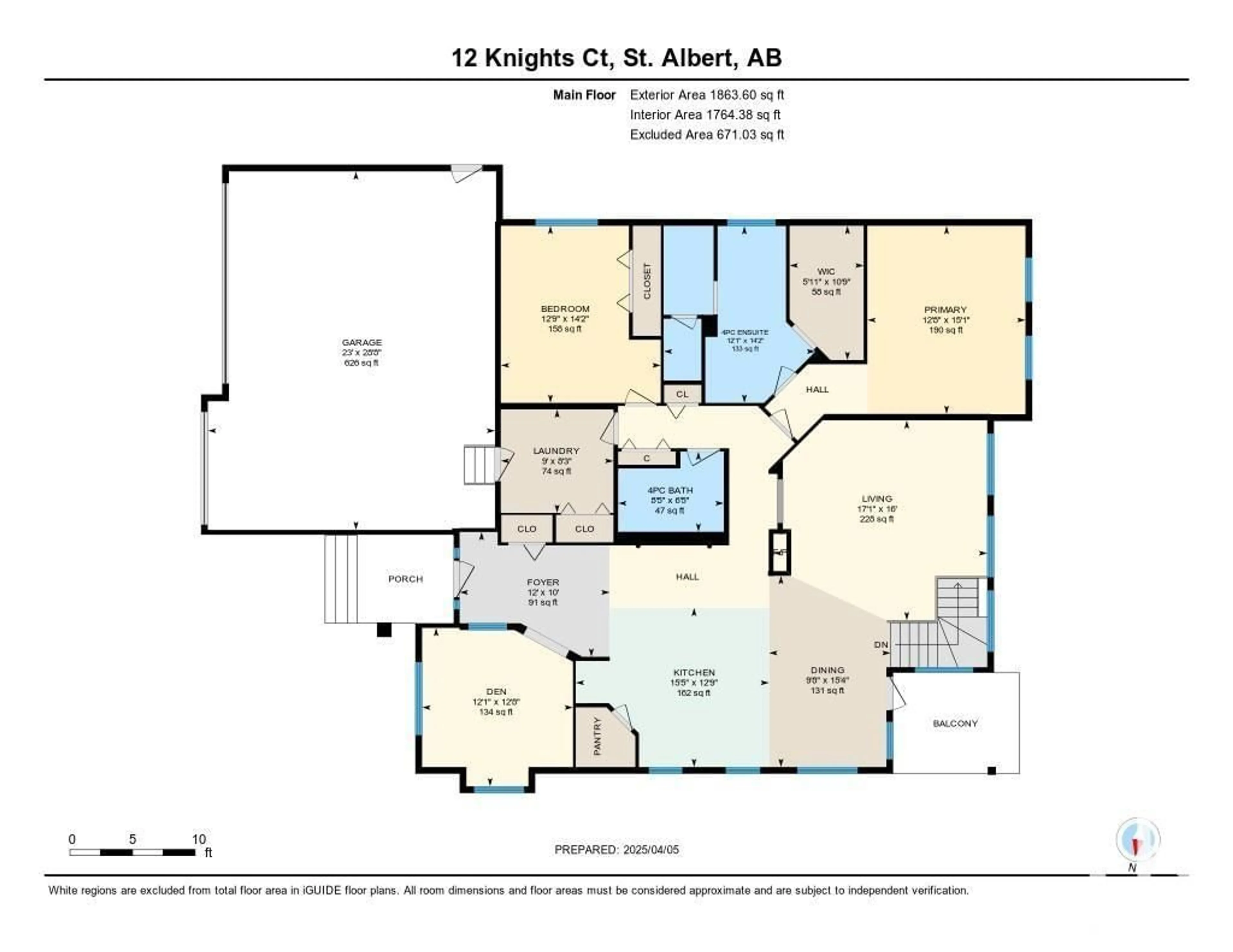12 KNIGHTS CO, St. Albert, Alberta T8N6S8
Contact us about this property
Highlights
Estimated ValueThis is the price Wahi expects this property to sell for.
The calculation is powered by our Instant Home Value Estimate, which uses current market and property price trends to estimate your home’s value with a 90% accuracy rate.Not available
Price/Sqft$455/sqft
Est. Mortgage$3,650/mo
Tax Amount ()-
Days On Market25 days
Description
Welcome home to this stunning WALKOUT BUNGALOW with HEATED TRIPLE garage, nestled in a quiet cul-de-sac! This spacious 5-bedroom home (2 up, 3 down) also offers a private den with separate exterior access. As you step inside, you'll be greeted by an abundance of natural light pouring through the floor-to-ceiling South-facing windows. The 12-foot ceilings in the foyer and great room create an impressive first impression. The chef-inspired kitchen features stainless steel appliances, a pantry & ample prep space, seamlessly flowing into the great room with a striking 3-sided fireplace. The dining/flex room is ideal for entertaining. The primary suite boasts a 4-pc ensuite & custom walk-in closet. Completing the main floor are a second bedroom, 4-piece bath & laundry. The bright rec room with heated floors offers built-in cabinetry, a fireplace, bar area & more windows. The lower level features 3 large bedrooms, a 4-pc bath & plenty of storage. The private yard w/ huge Brazilian deck close to parks & trails! (id:39198)
Property Details
Interior
Features
Main level Floor
Living room
4.87 x 5.21Dining room
4.66 x 2.96Kitchen
3.88 x 4.71Den
3.86 x 3.68Property History
 35
35





