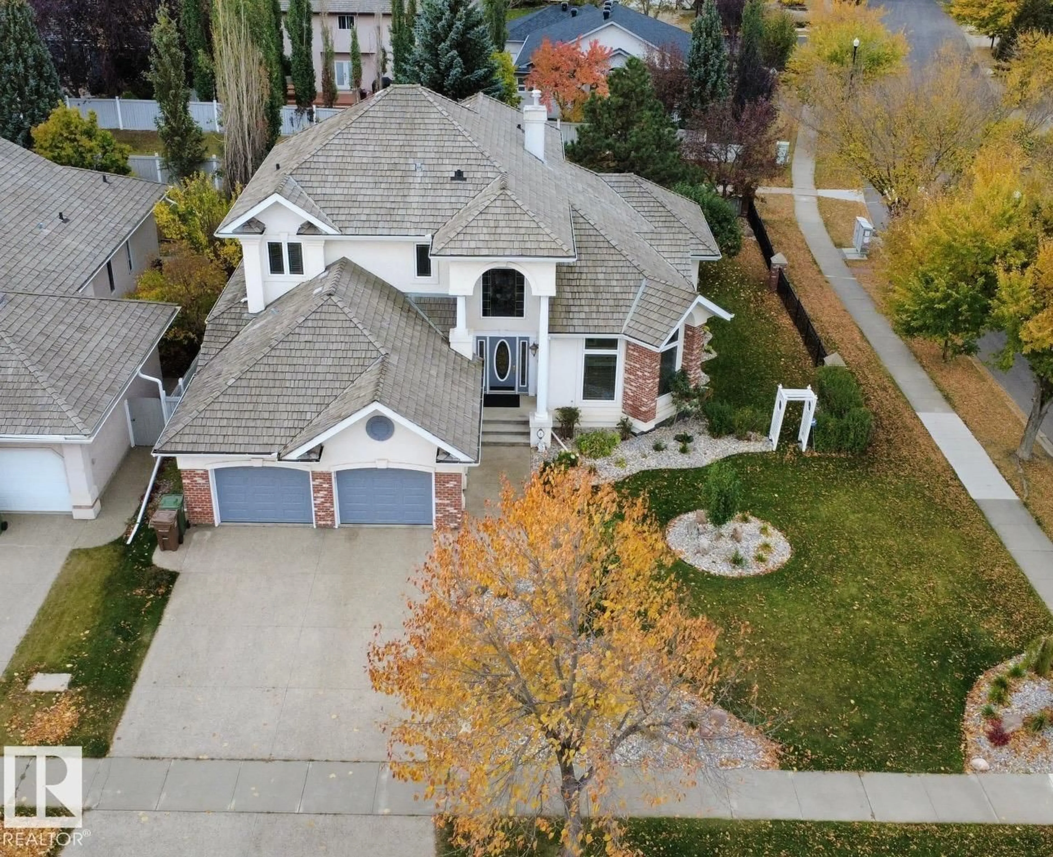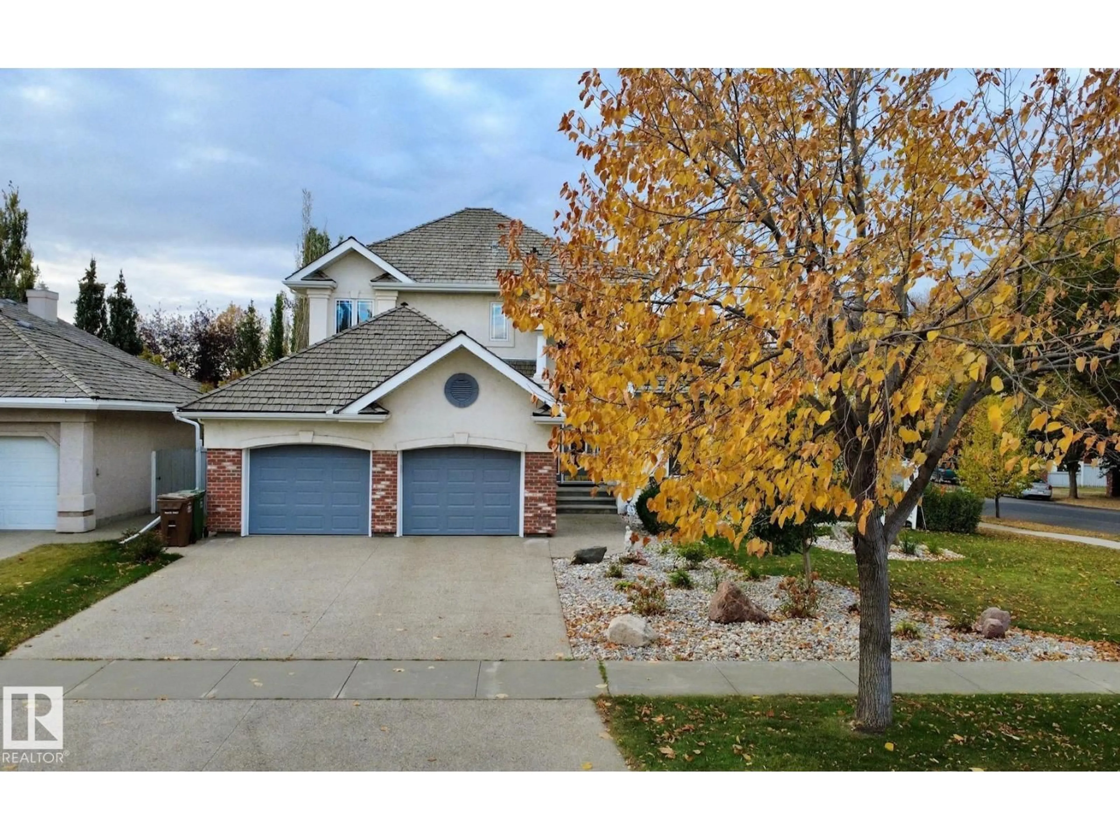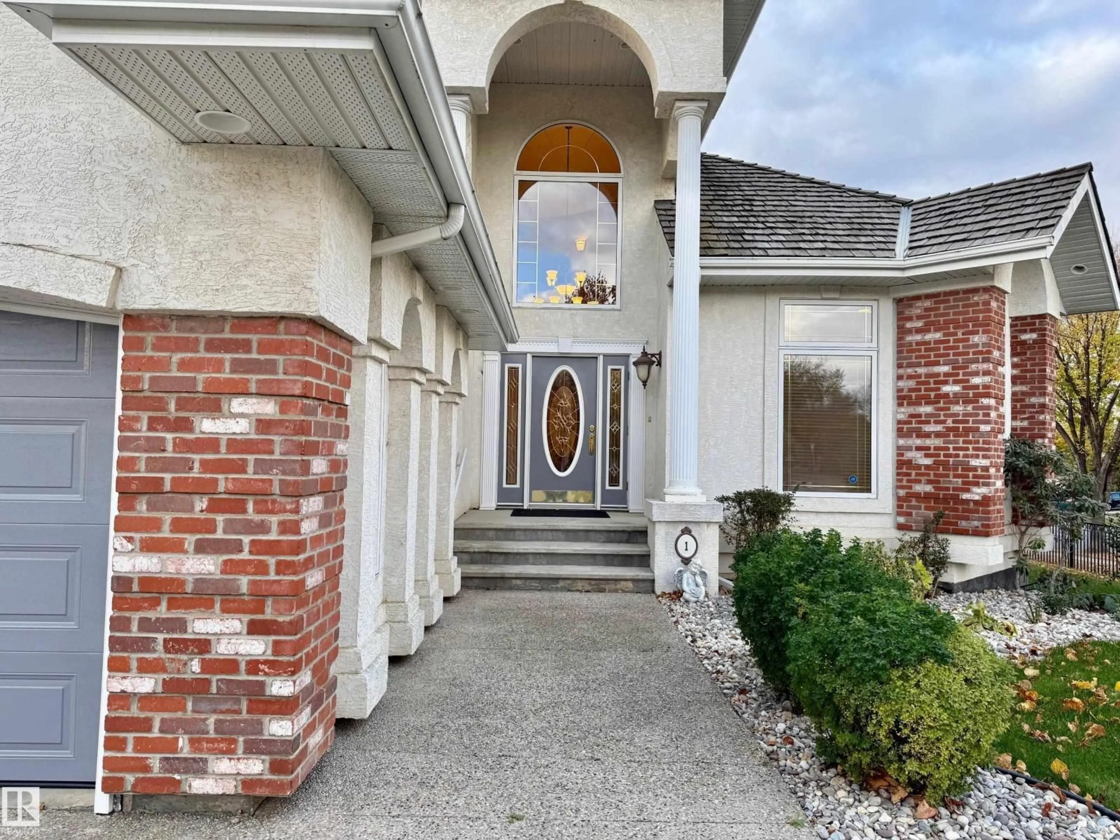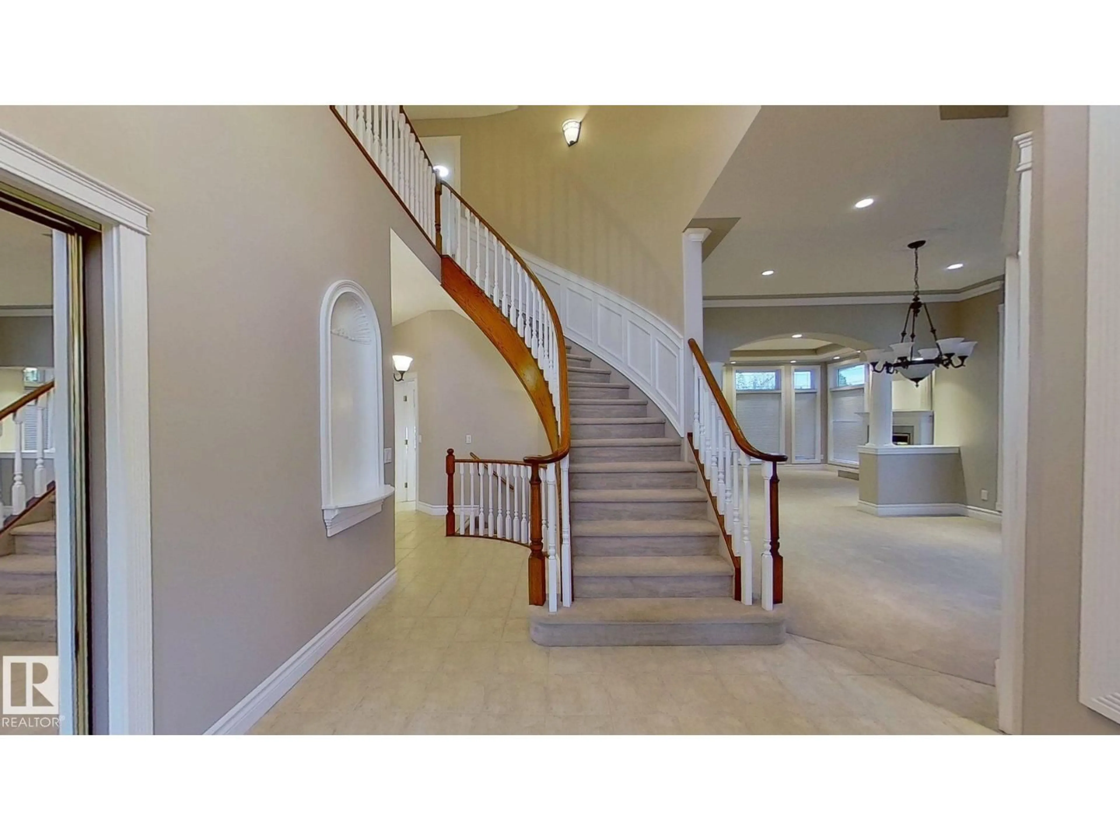1 KELSO CT, St. Albert, Alberta T8N6W5
Contact us about this property
Highlights
Estimated valueThis is the price Wahi expects this property to sell for.
The calculation is powered by our Instant Home Value Estimate, which uses current market and property price trends to estimate your home’s value with a 90% accuracy rate.Not available
Price/Sqft$321/sqft
Monthly cost
Open Calculator
Description
Welcome to a custom-built, 2,675 sq. ft. bright and airy sanctuary where thoughtful design elevates every moment. Located in coveted Kingswood, this single-owner home offers a prestigious address without sacrificing warmth. Step into a dramatic vaulted entrance where a graceful, curved staircase with wainscotting makes an immediate statement. The sun-drenched main floor is a masterpiece of light and space, featuring 10-foot coffered ceilings in both the living room and the luxurious primary suite. The chef’s kitchen is wide open and ready for entertaining, boasting brand-new stainless-steel appliances and a walk-in pantry. An elegant, vaulted den and formal dining room offers flexibility and flow. Upstairs, discover two spacious bedrooms and an unexpected bonus: a unique sunroom complete with a sink—perfect for an artist's studio, home office, or quiet retreat. Additional features include new landscaping with automated irrigation, new air conditioning and cedar shake roof, motion-sensored LED lighting (id:39198)
Property Details
Interior
Features
Main level Floor
Living room
Dining room
Kitchen
Family room
Property History
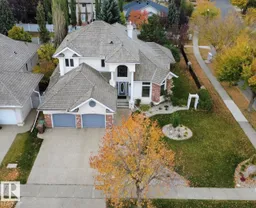 45
45
