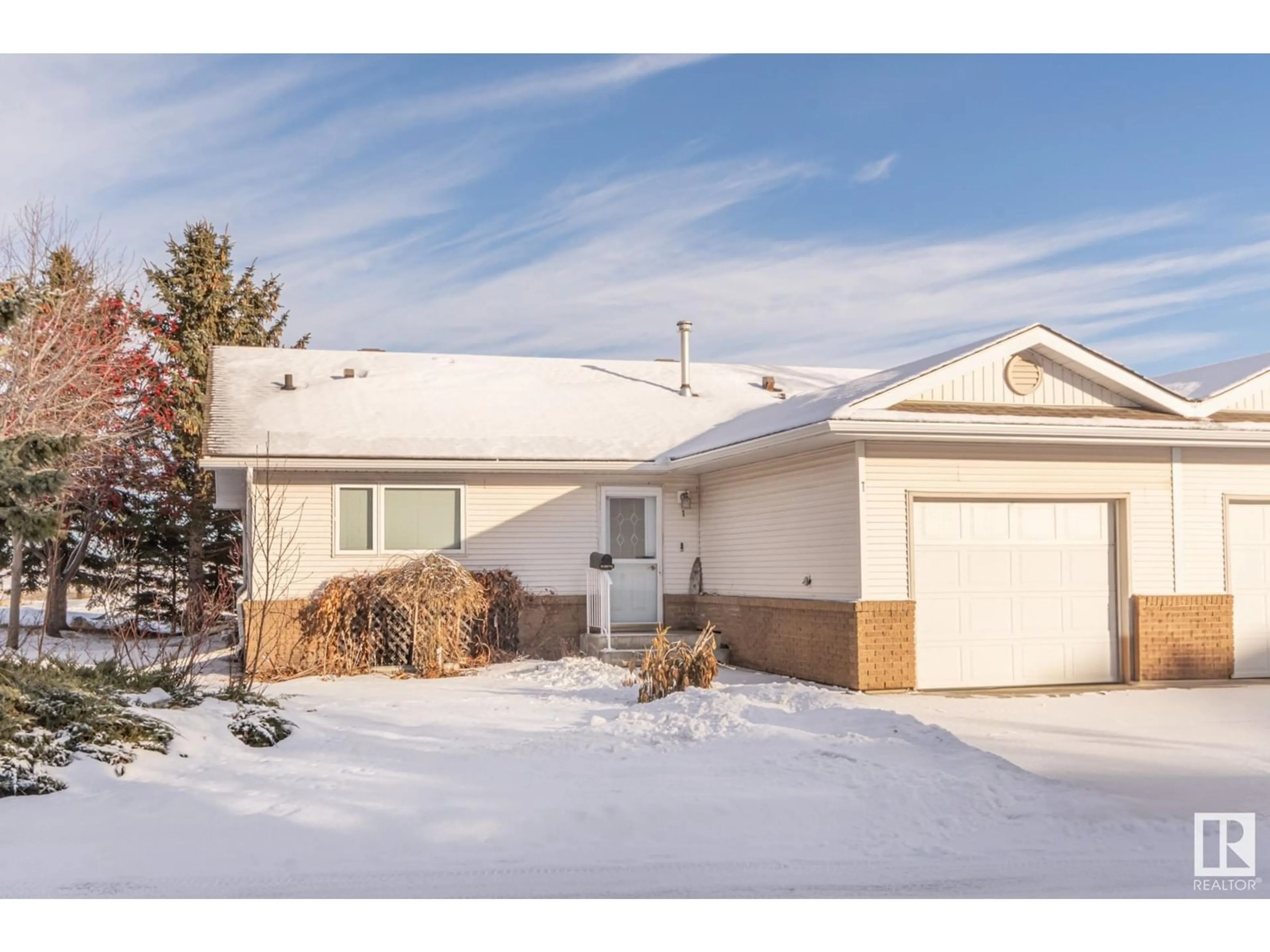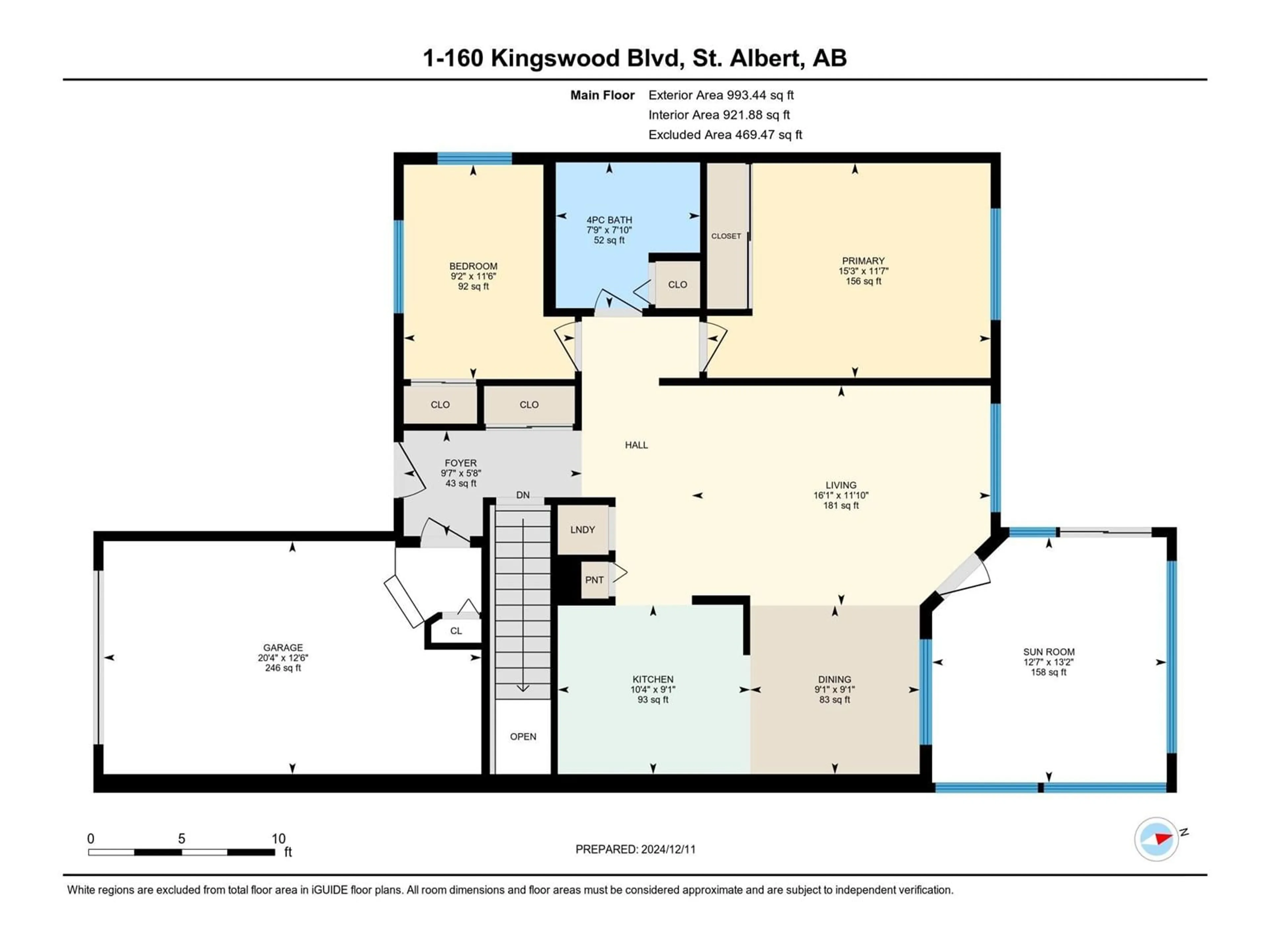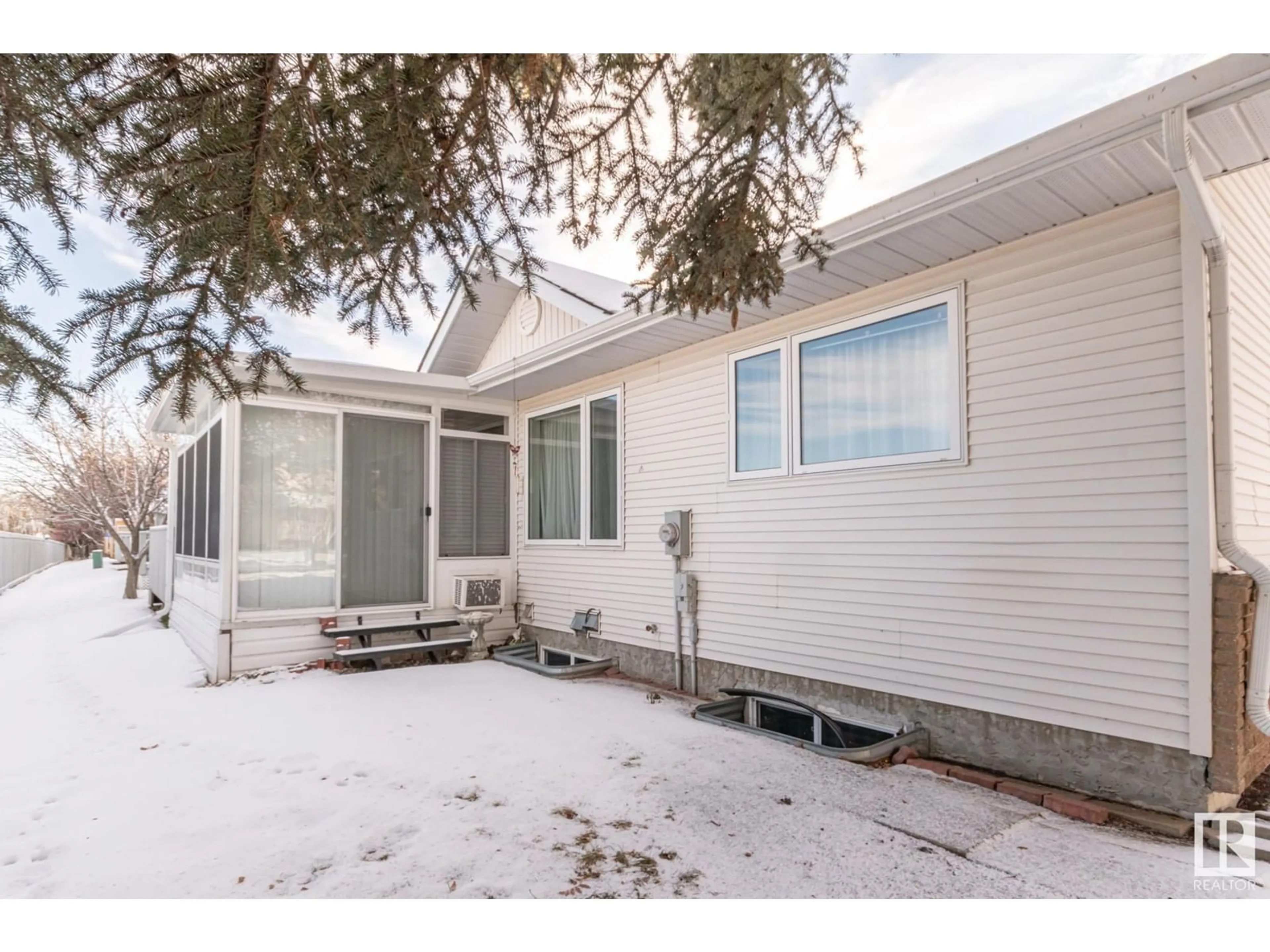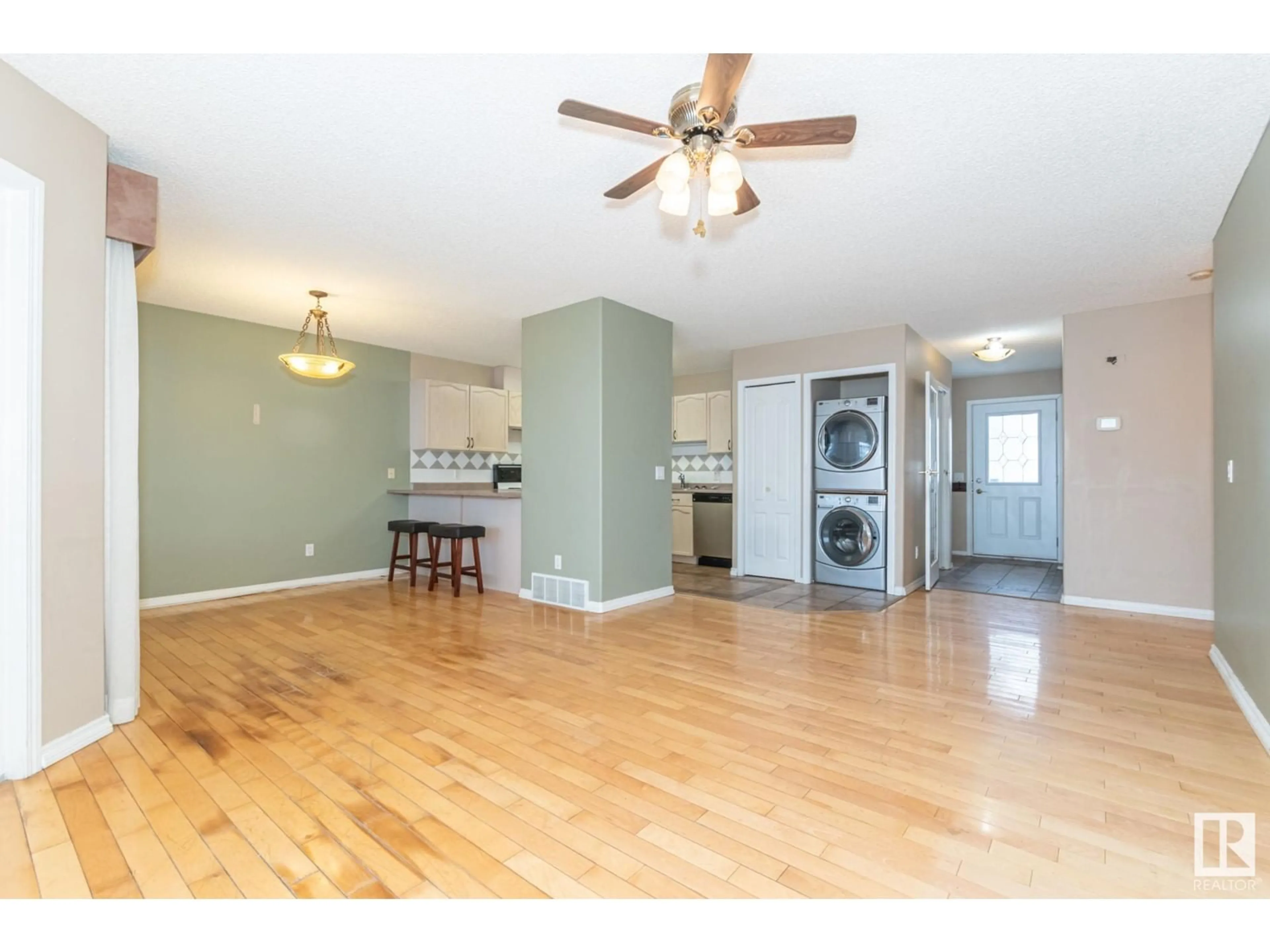160 KINGSWOOD BV, St. Albert, Alberta T8N6Z2
Contact us about this property
Highlights
Estimated ValueThis is the price Wahi expects this property to sell for.
The calculation is powered by our Instant Home Value Estimate, which uses current market and property price trends to estimate your home’s value with a 90% accuracy rate.Not available
Price/Sqft$347/sqft
Est. Mortgage$1,374/mo
Maintenance fees$342/mo
Tax Amount ()-
Days On Market139 days
Description
Welcome to Knightsbridge, a 45+ bungalow condominium that is located in the desireable Kingswood neighbourhood. This cozy corner bungalow with large bright windows, maple hardwood floors and main floor laundry. the home has a large living area, a beautiful 3 season room off the dining room. a nice sized kitchen with eat up bar. Large primary suite, a second bedroom and 4 pc bath complete this floor. Down the stairs you go, to find a very large family room, another bedroom or den, a 3 pc bath with a large jacuzzi tub and a utility room complete the basement. This quiet community is well run and has many amenities to enjoy, such as a seperate facility with exercise, social rooms, BBQ pit and horseshoe pit . There is even a guest suite available :) Very well situated for all your needs and enjoyment. (id:39198)
Property Details
Interior
Features
Main level Floor
Living room
16'1 x 11'10"Dining room
9'1" x 9'1"Kitchen
10'4" x 9'1"Primary Bedroom
15'3" x 11'7"Exterior
Parking
Garage spaces -
Garage type -
Total parking spaces 2
Condo Details
Amenities
Vinyl Windows
Inclusions
Property History
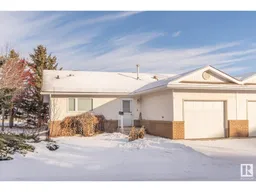 26
26
