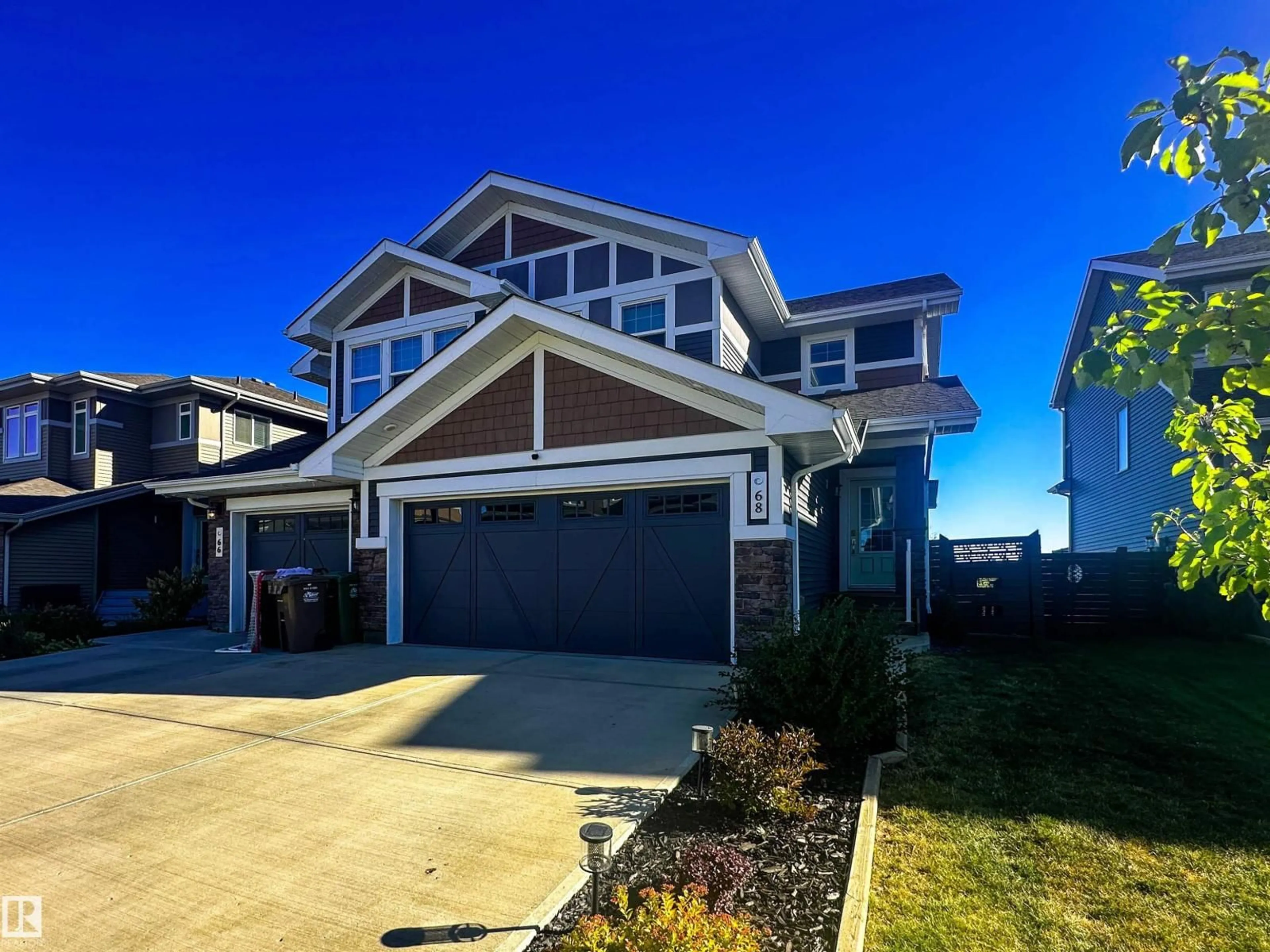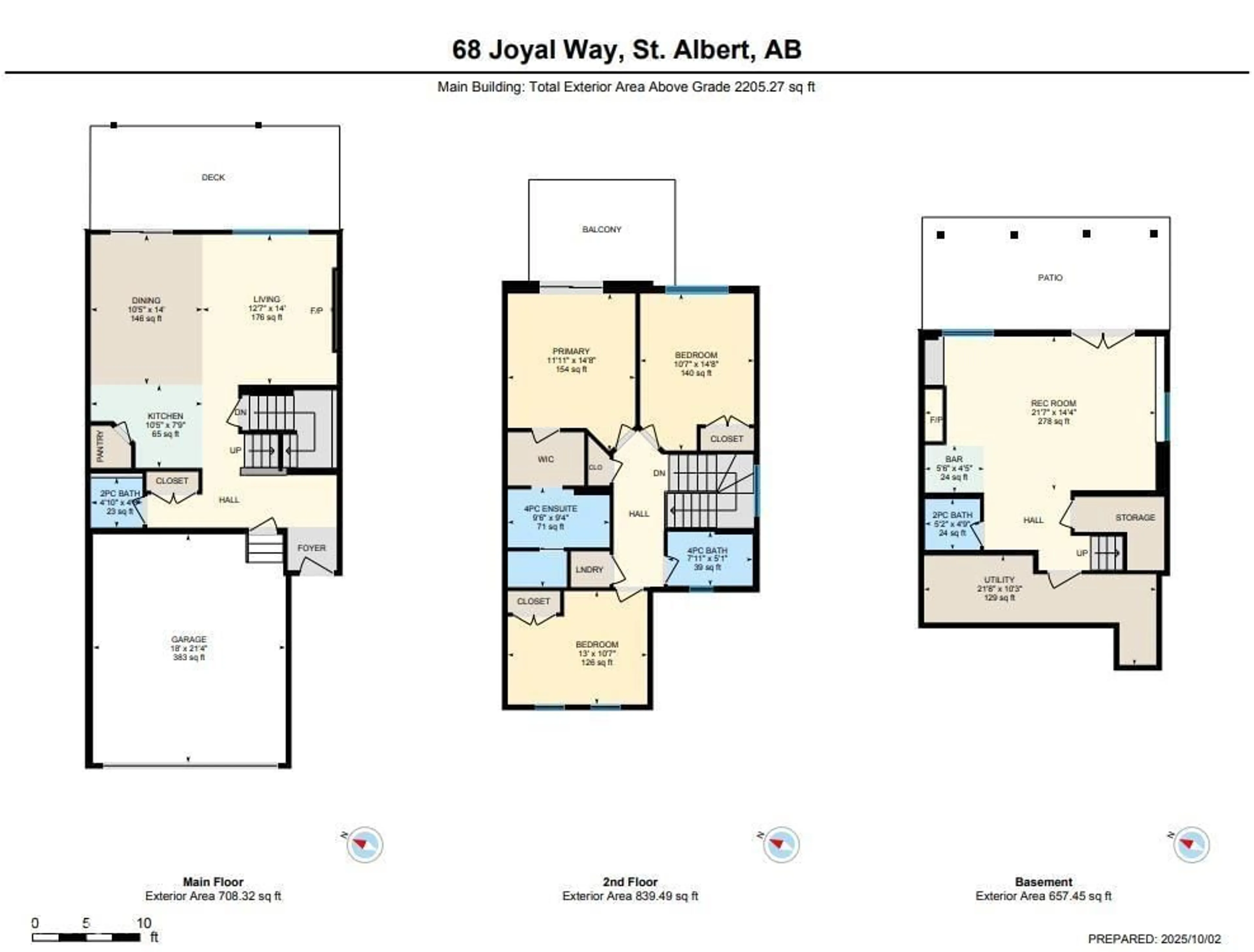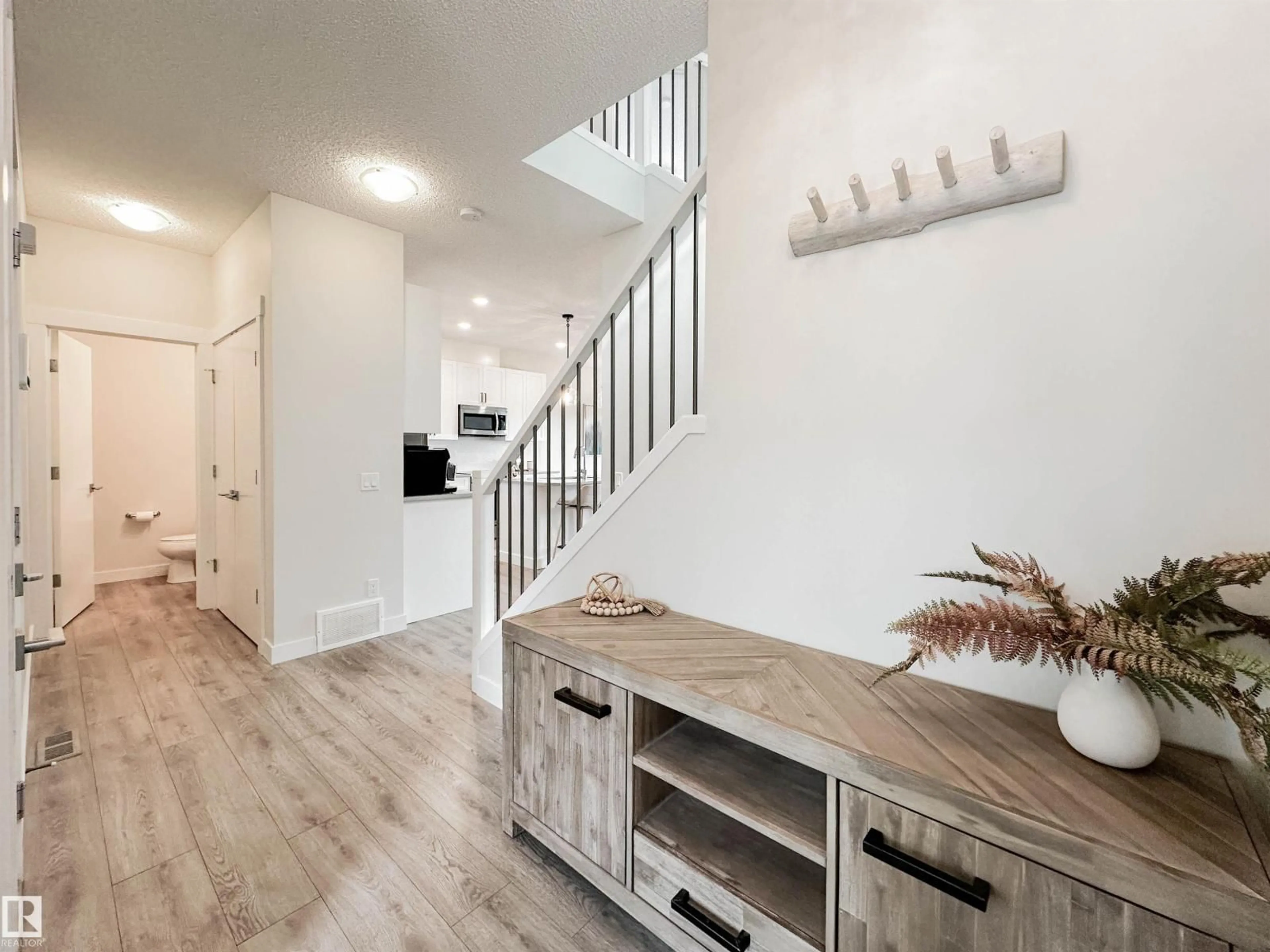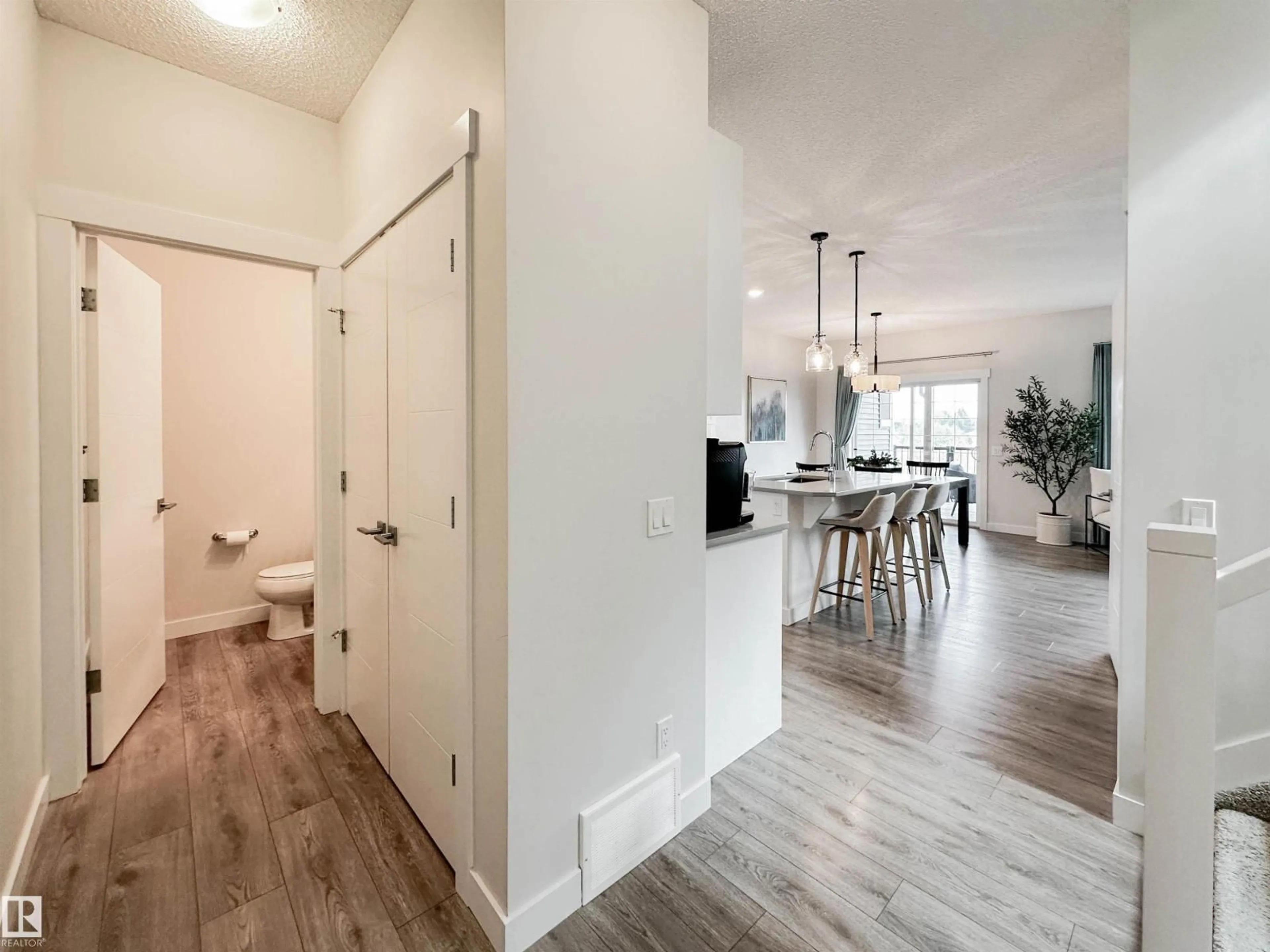68 JOYAL WY, St. Albert, Alberta T8N7V5
Contact us about this property
Highlights
Estimated valueThis is the price Wahi expects this property to sell for.
The calculation is powered by our Instant Home Value Estimate, which uses current market and property price trends to estimate your home’s value with a 90% accuracy rate.Not available
Price/Sqft$387/sqft
Monthly cost
Open Calculator
Description
Beautiful, Fully Developed Two Storey Half-Duplex in Sought After Community of Jensen Lakes. Step Inside and You’re Greeted by a Sun-Filled Main Floor Designed Around An Open Concept Kitchen And Living Room, Showcasing Gorgeous Pond Views. The White Kitchen Features Custom Cabinets, Quartz Island, Stylish Backsplash, And Premium Stainless-Steel Appliances. The Dining Area And Living Room Flow Together Seamlessly, Complete With An Electric Fireplace And 2-Pc Bathroom Complete the Main Floor. From The Spacious Main Deck, Take In Sunrise Views Over The Water And Enjoy Direct Access To The Walkout Backyard. The Walkout Basement Adds More Space To Relax, Offering A Bright Family Room With Glass Doors Opening Onto A Covered Lower Deck With Hot Tub And Beautifully Landscaped Yard. Upstairs, The Primary Suite Feels Like A Retreat With Its Ensuite And Walk-In Closet. The Private Upper Deck Is The Ideal Spot For Morning Coffee And Watching The Sunrise. Walking Distance to All Amenities, Don’t Miss out on This One! (id:39198)
Property Details
Interior
Features
Main level Floor
Living room
Dining room
Kitchen
Exterior
Parking
Garage spaces -
Garage type -
Total parking spaces 4
Property History
 74
74





