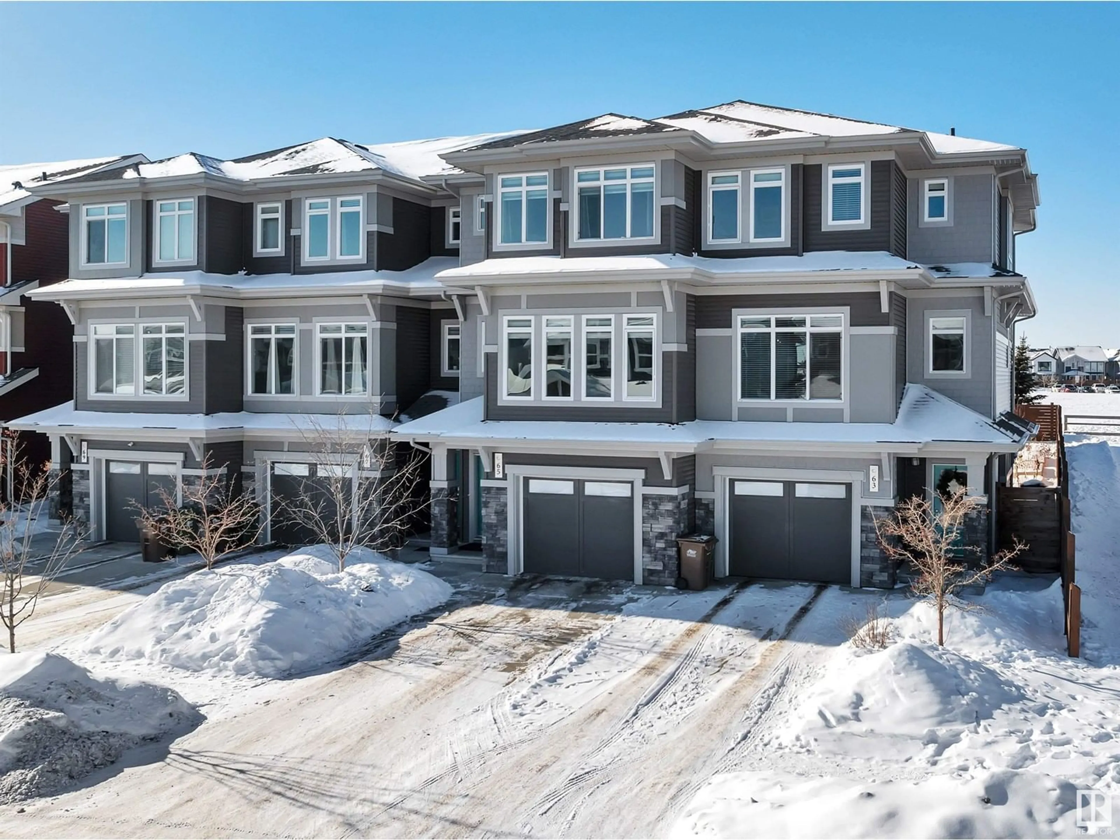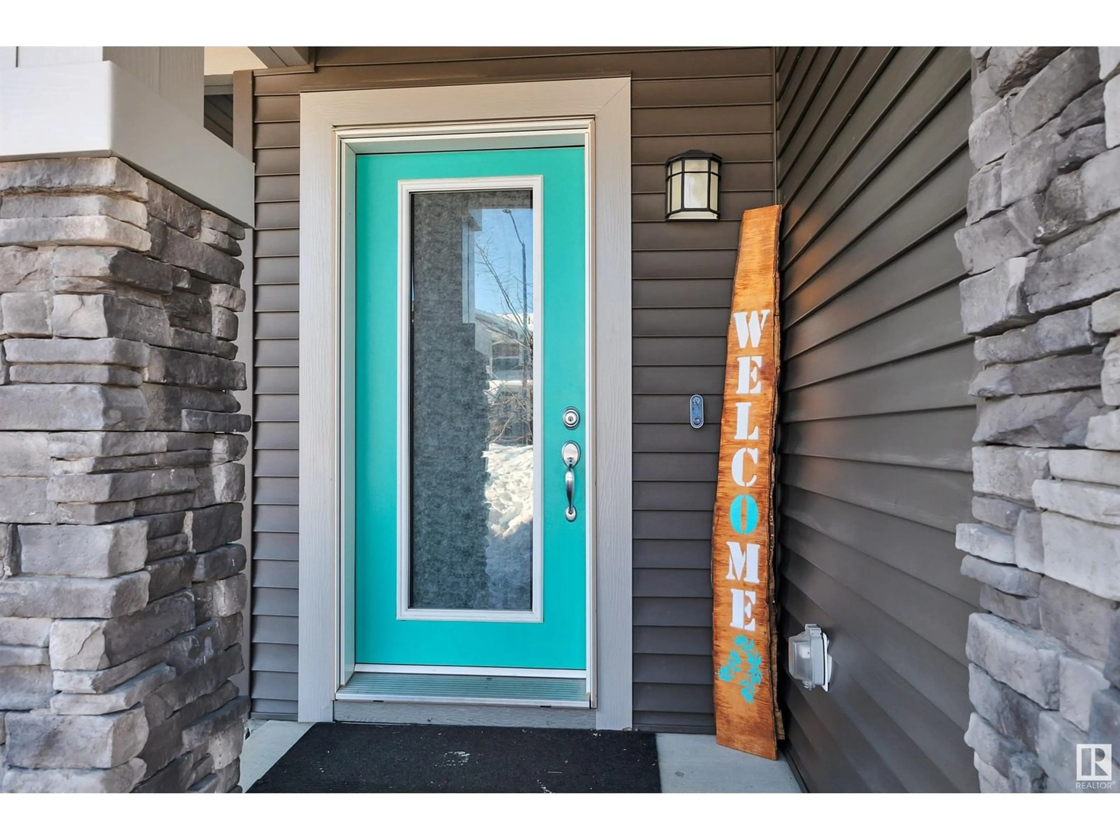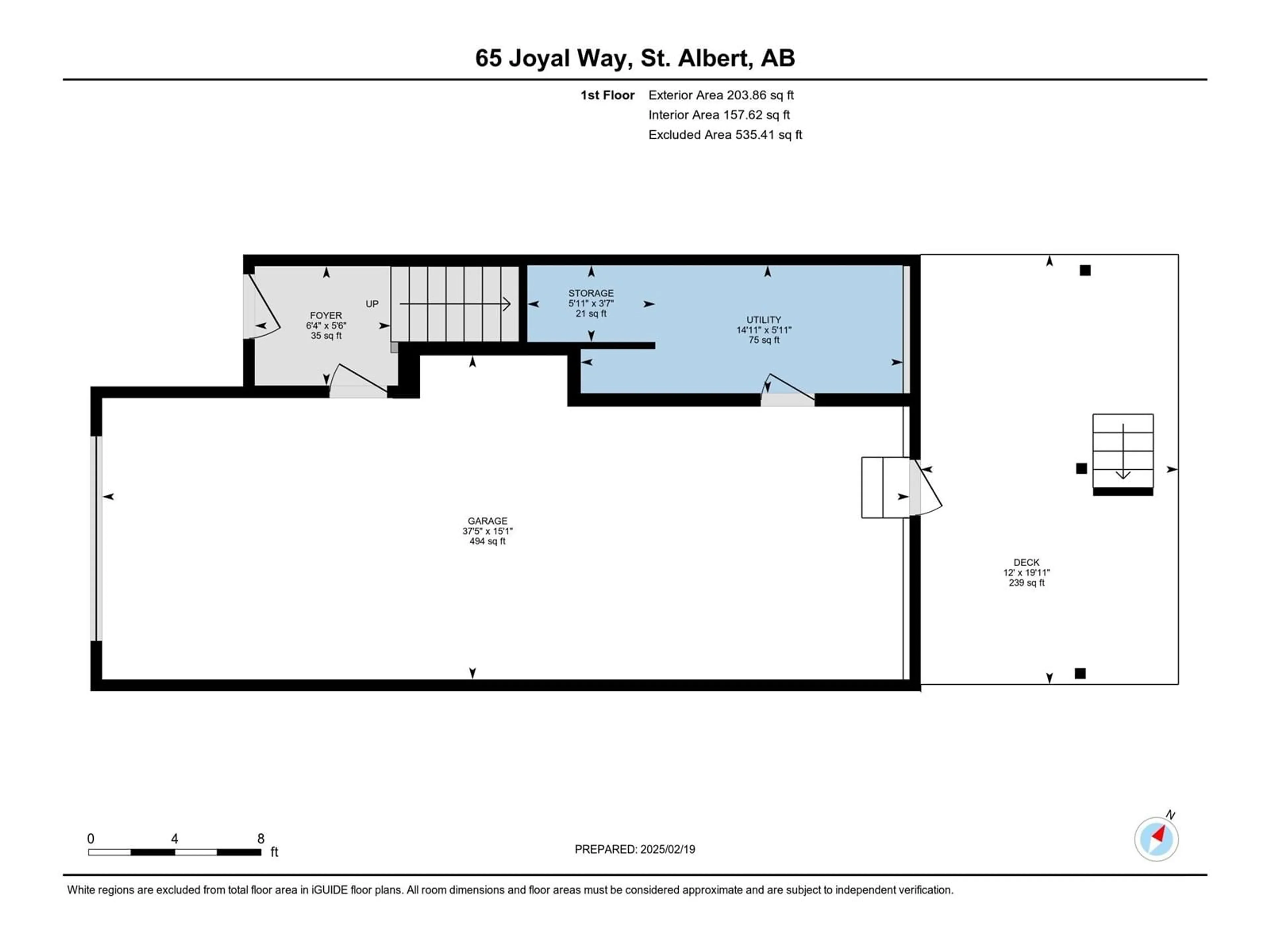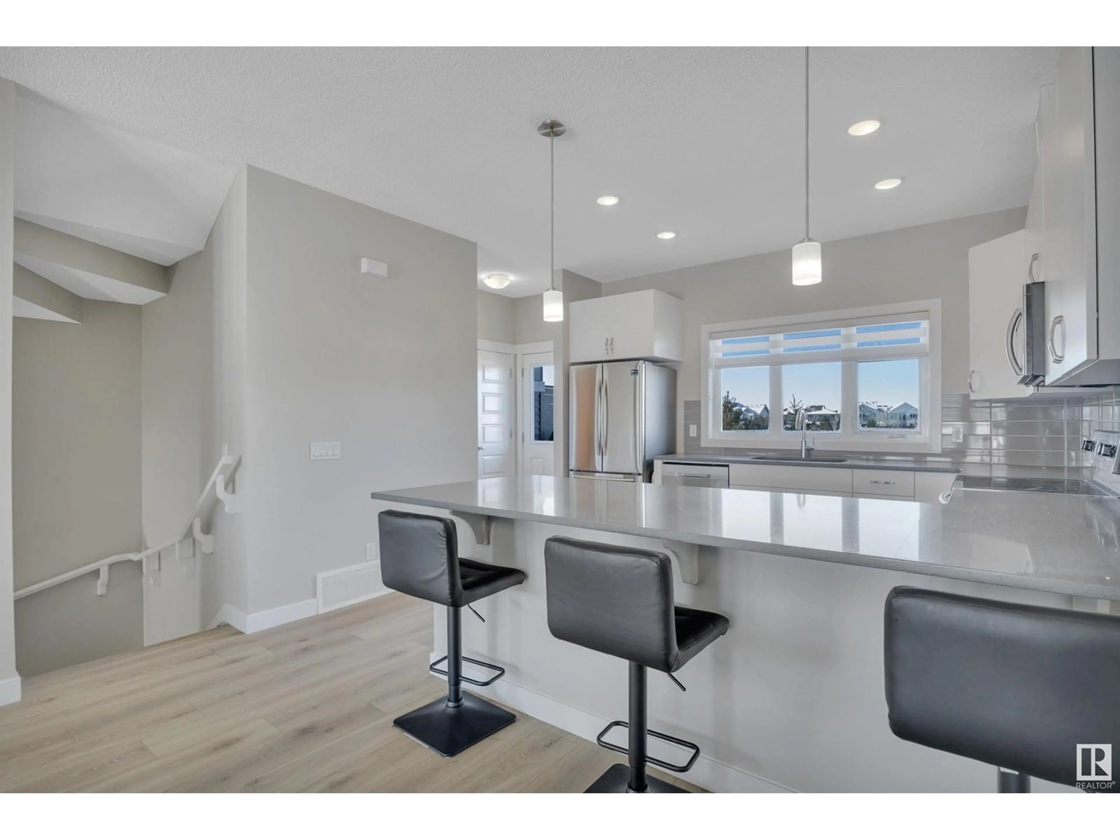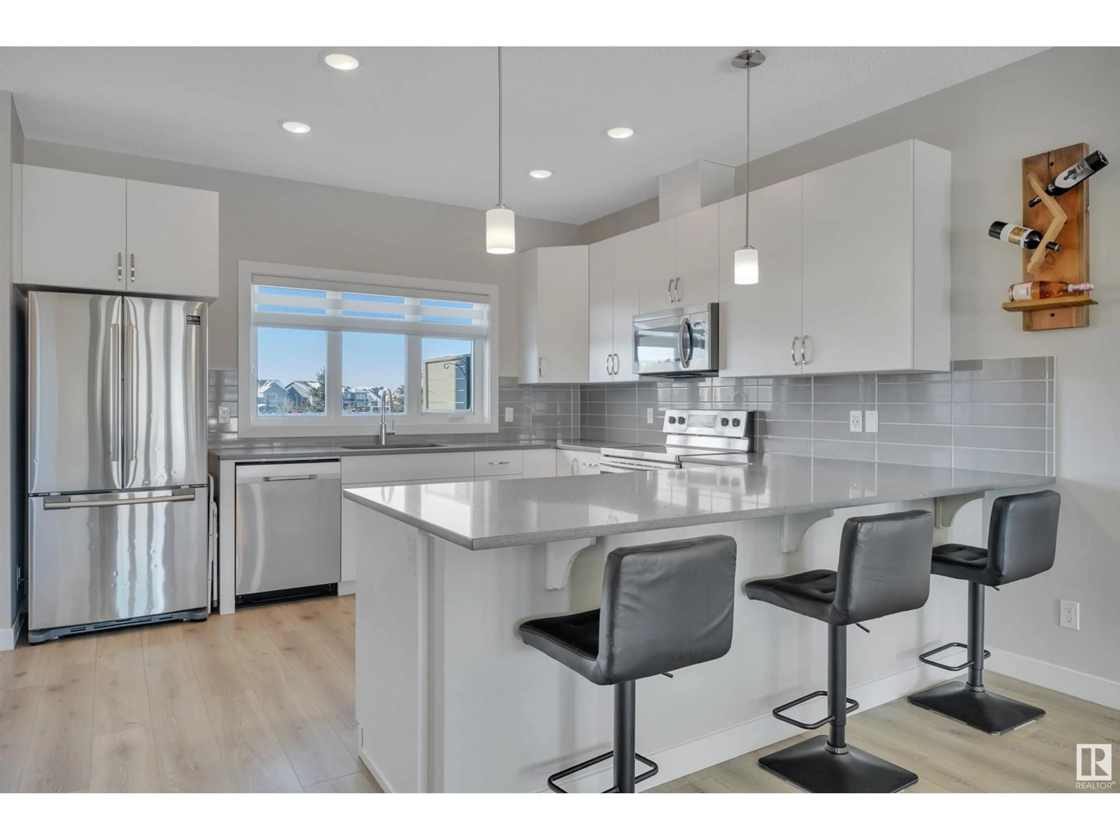65 JOYAL WY, St. Albert, Alberta T8N7V5
Contact us about this property
Highlights
Estimated ValueThis is the price Wahi expects this property to sell for.
The calculation is powered by our Instant Home Value Estimate, which uses current market and property price trends to estimate your home’s value with a 90% accuracy rate.Not available
Price/Sqft$272/sqft
Est. Mortgage$1,997/mo
Tax Amount ()-
Days On Market39 days
Description
Welcome to Jensen Lakes! This stylish and air-conditioned townhouse backs a park and features 3 beds, 2.5 baths, and a double attached garage with ample storage. The family room, with an abundance of natural light, provides the perfect space to relax with the family. Enjoy cooking in your spacious kitchen with stainless steel appliances, quartz countertops, and extended counter space and storage. Beyond the kitchen, you’ll find your rear balcony with stairs to the lower level deck and spacious backyard. The upstairs features your primary suite with a walk-through closet and 3-piece ensuite, 2 additional bedrooms, a 4-piece bathroom, and your separate laundry room. With custom blinds and 9' ceilings on the main floor, you'll appreciate the attention to detail and pride of ownership. Enjoy the perks of living in Jensen Lakes, including access to the beach, lake, and community programming. Located close to schools, parks, shopping, and restaurants, you'll be close to all the action. (id:39198)
Property Details
Interior
Features
Lower level Floor
Utility room
4.56 m x 1.81 mExterior
Parking
Garage spaces 3
Garage type Attached Garage
Other parking spaces 0
Total parking spaces 3
Property History
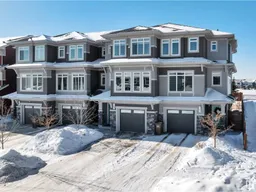 43
43
