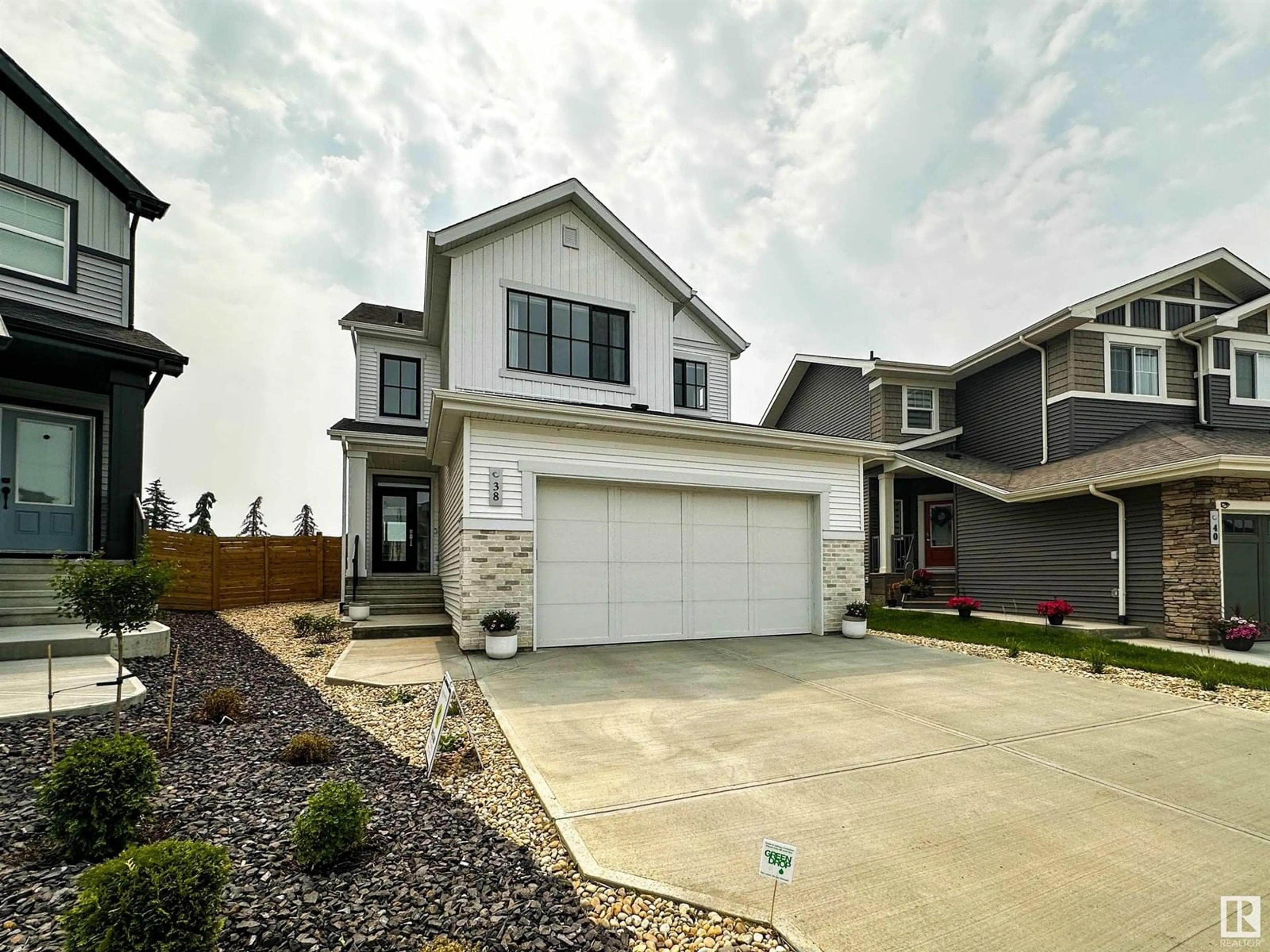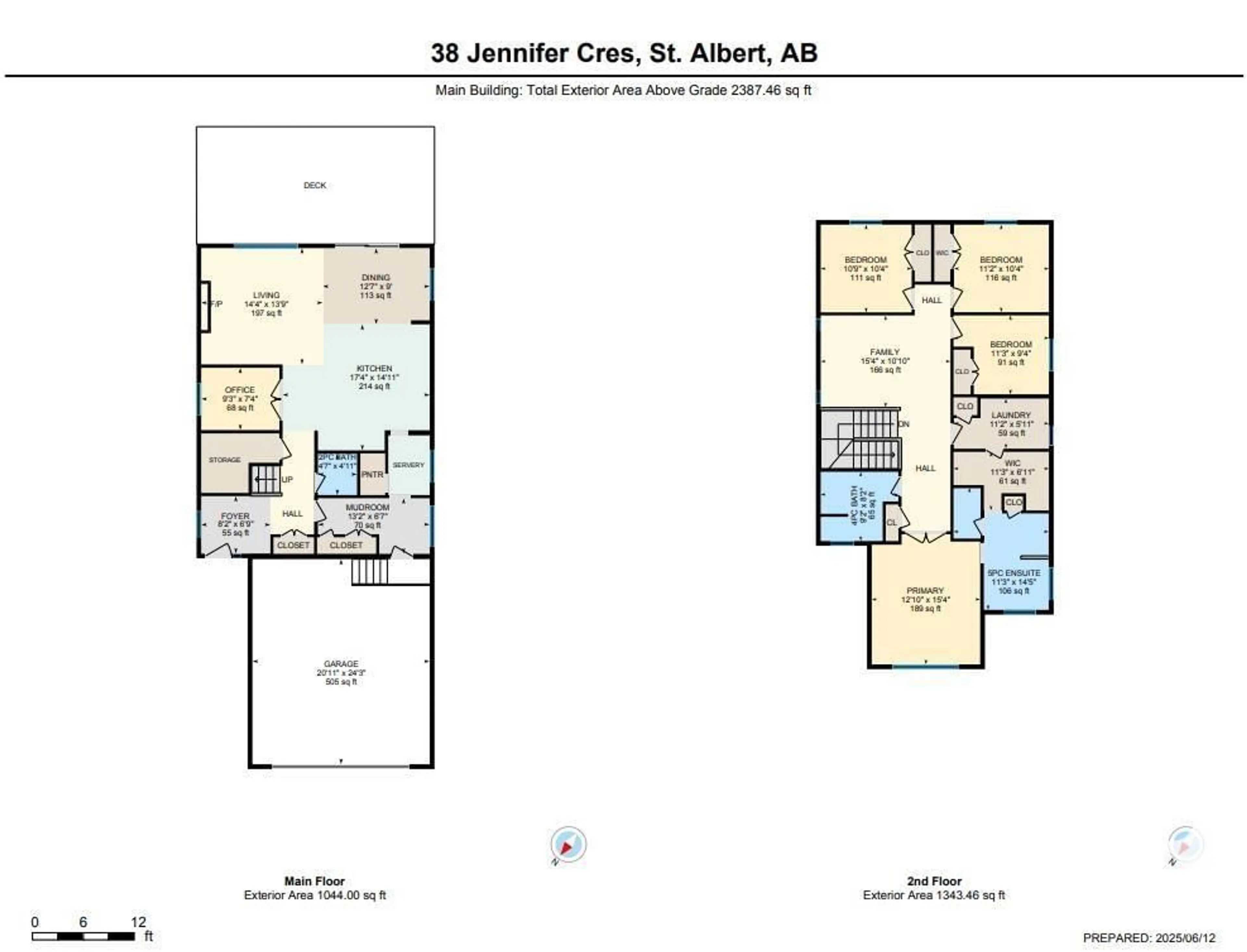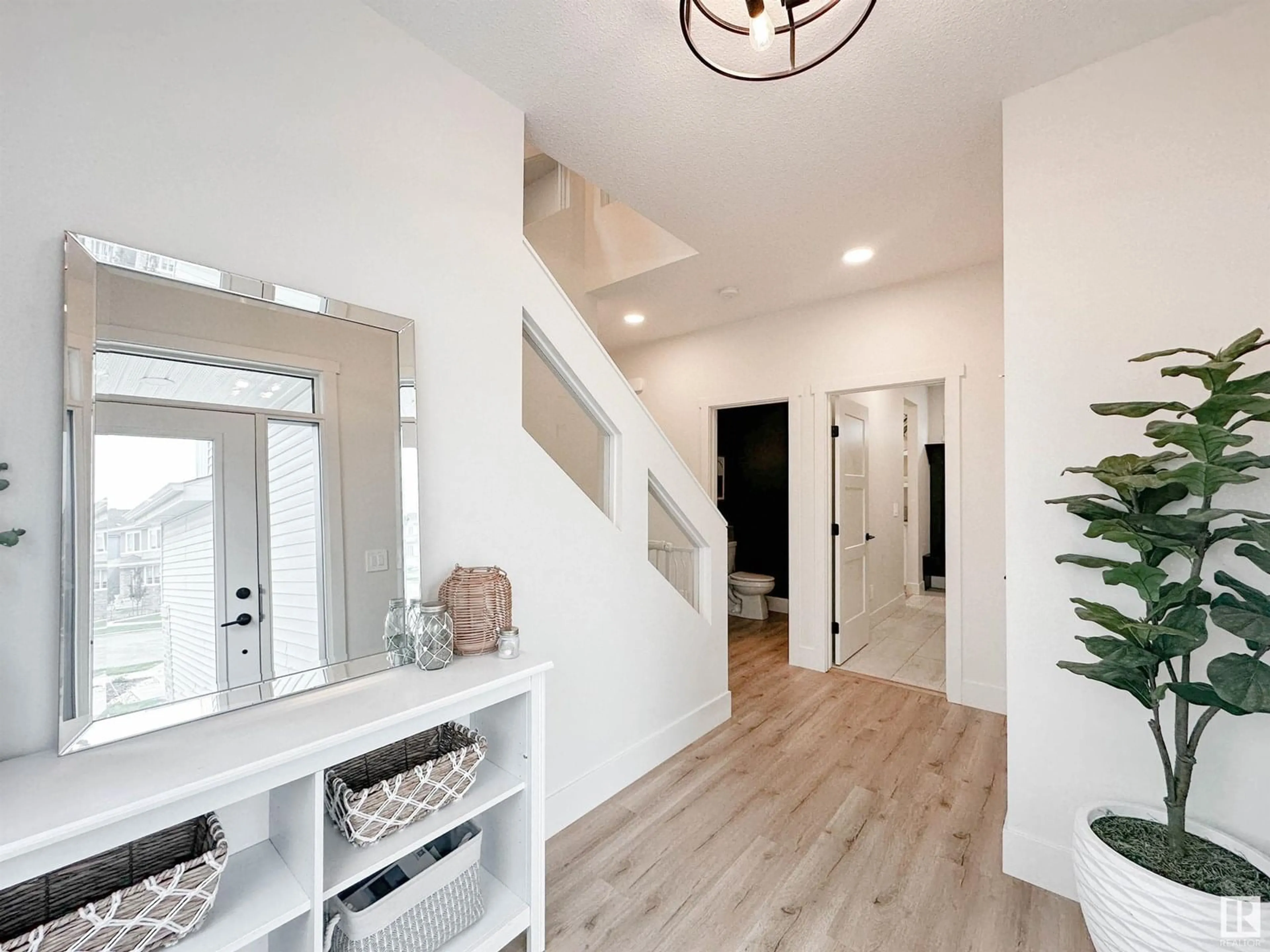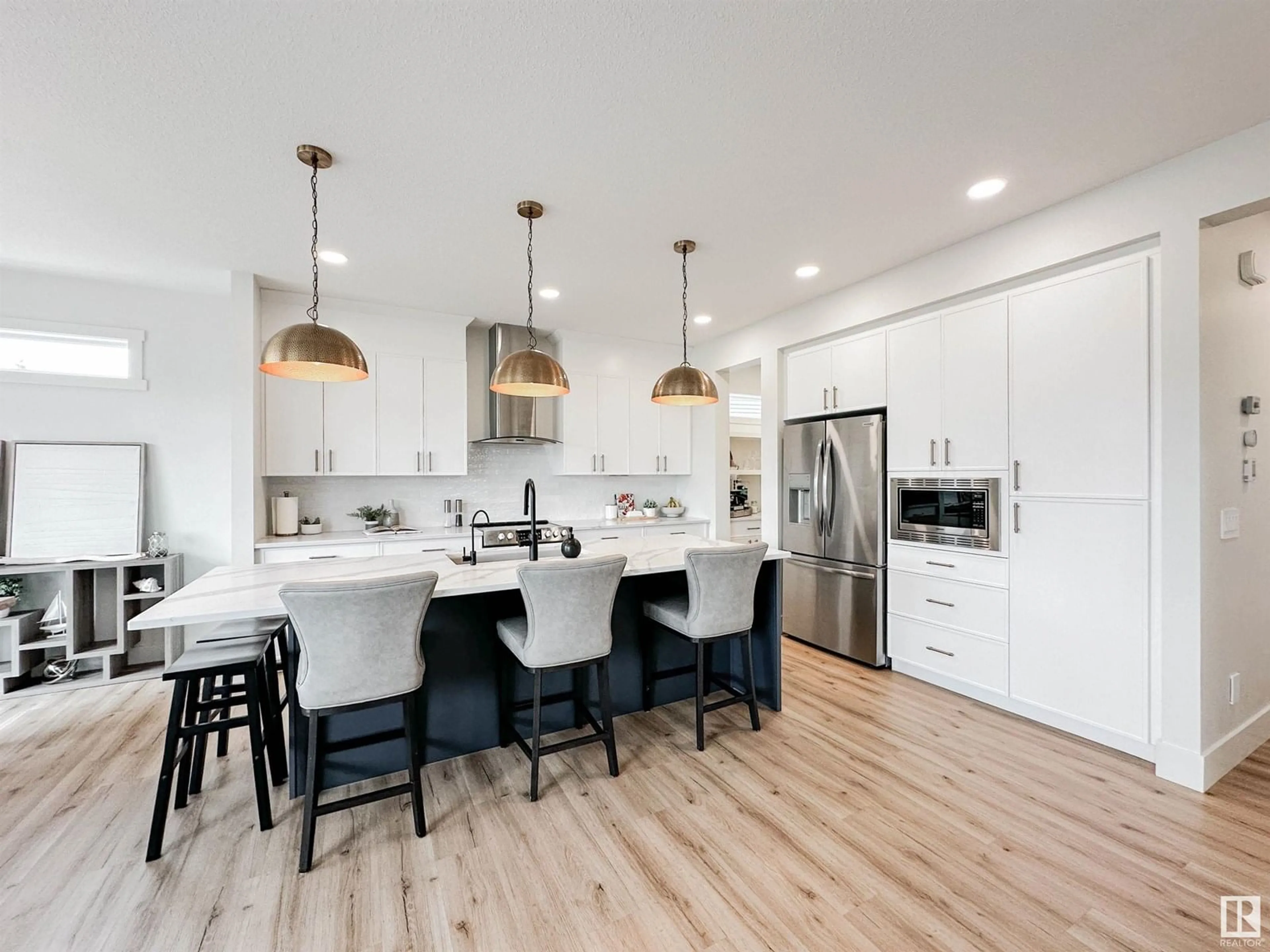38 JENNIFER CR, St. Albert, Alberta T8N7Z6
Contact us about this property
Highlights
Estimated valueThis is the price Wahi expects this property to sell for.
The calculation is powered by our Instant Home Value Estimate, which uses current market and property price trends to estimate your home’s value with a 90% accuracy rate.Not available
Price/Sqft$356/sqft
Monthly cost
Open Calculator
Description
Beautifully crafted custom Sarasota built two storey home in a highly desirable, family friendly neighbourhood, close to the beach, rink, parks, and schools. Step into a grand front entry leading to a bright, open concept main floor featuring a chef’s kitchen with a large prep island, butler’s pantry, oversized dining nook with soaring windows, and a cozy living room with fireplace. A private office/den, spacious mudroom, and convenient 2-piece bath complete the main level. Sliding doors open to a maintenance free deck and a large, south facing pie shaped yard. Upstairs offers a generous bonus room, a stunning primary suite with walk-in closet and 5-piece spa-like ensuite, three additional bedrooms, a shared 4-piece bath, and an upper laundry room with utility sink. The basement is untouched and ready for future development. Includes central A/C and an oversized double garage. A perfect blend of comfort, style, and functionality. (id:39198)
Property Details
Interior
Features
Main level Floor
Living room
Dining room
Kitchen
Office
Exterior
Parking
Garage spaces -
Garage type -
Total parking spaces 4
Property History
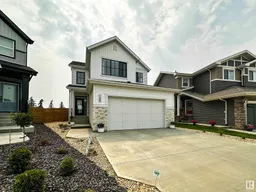 75
75
