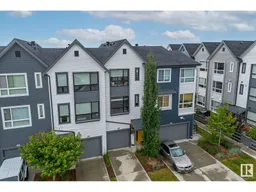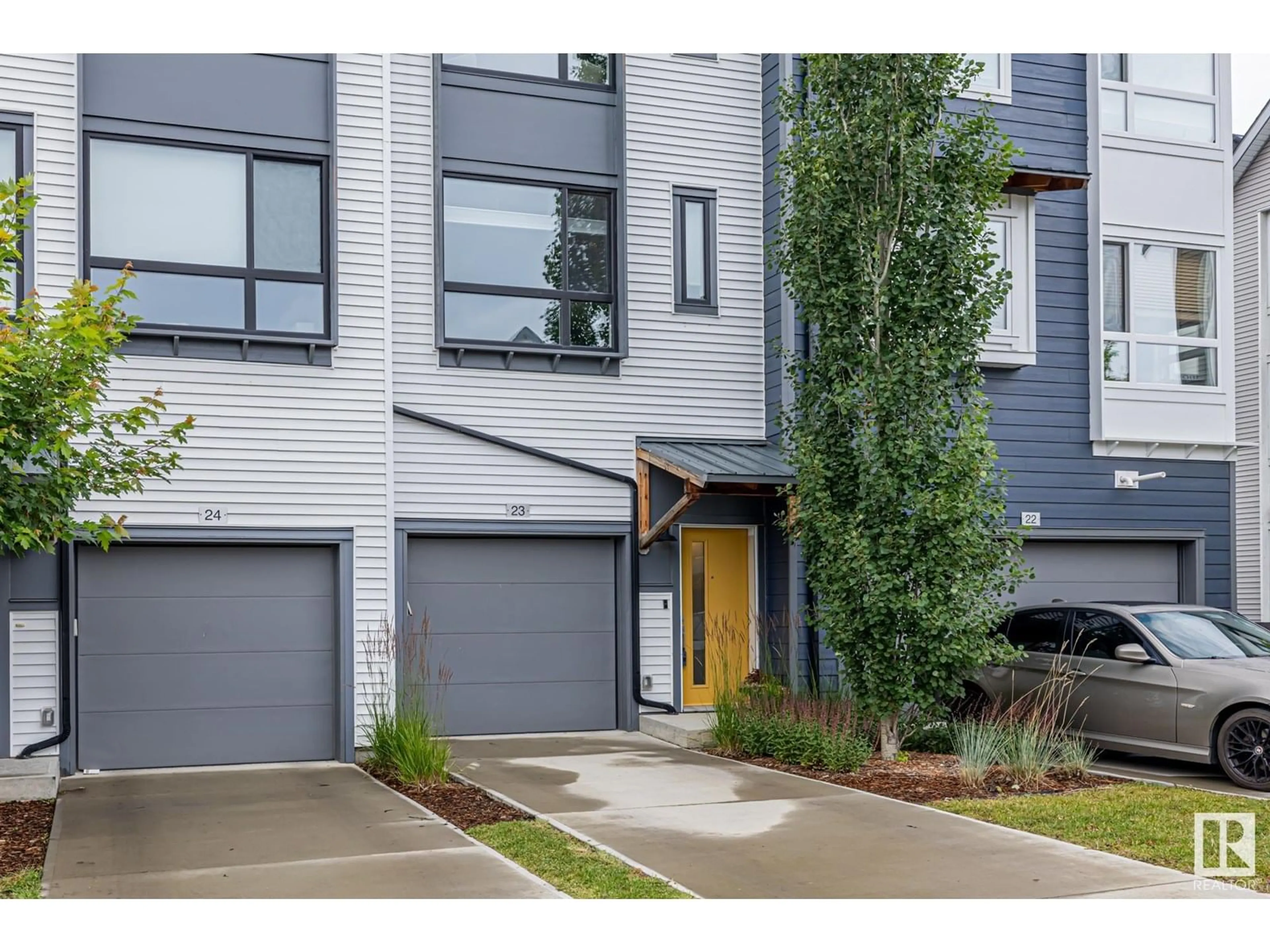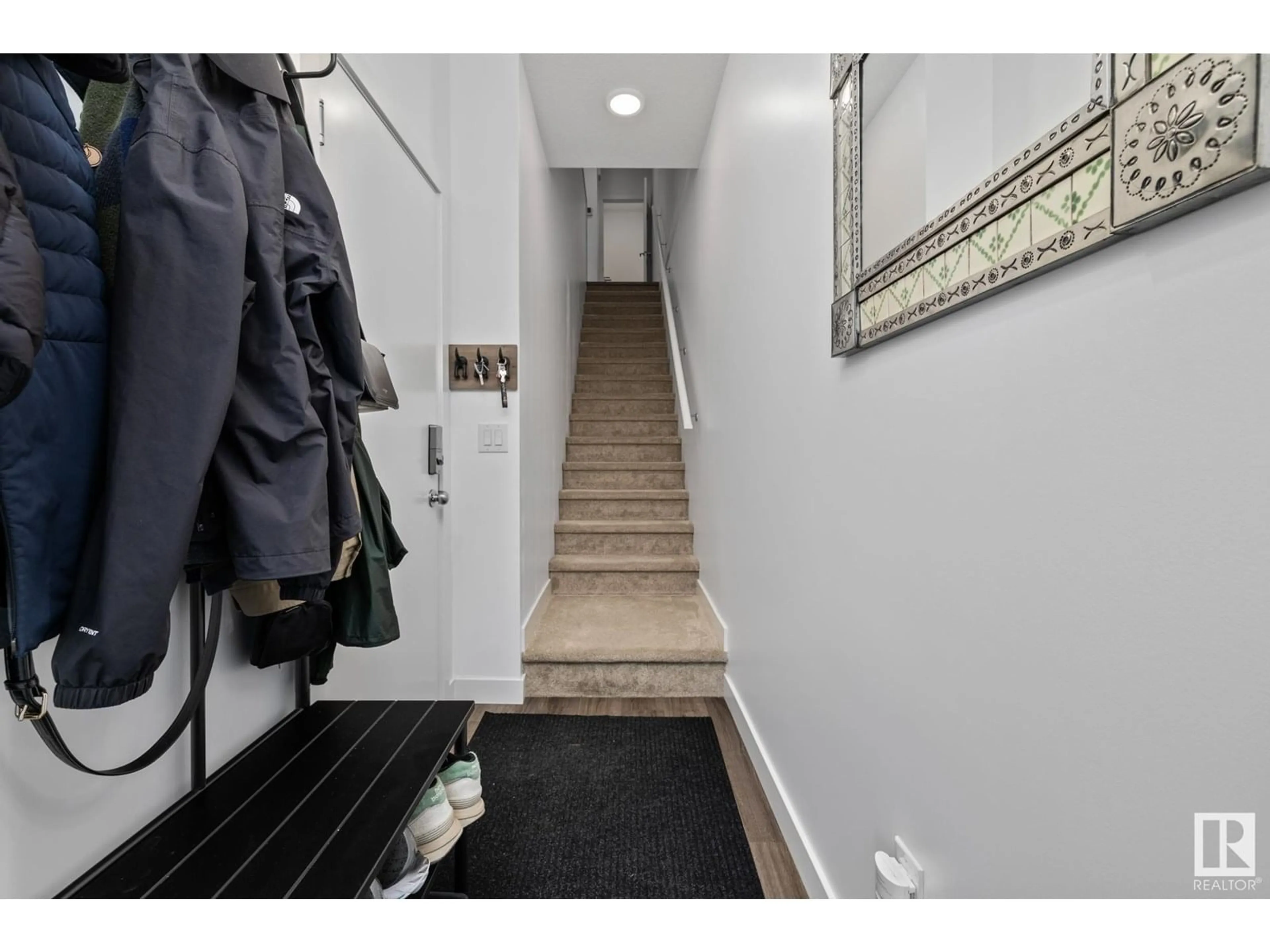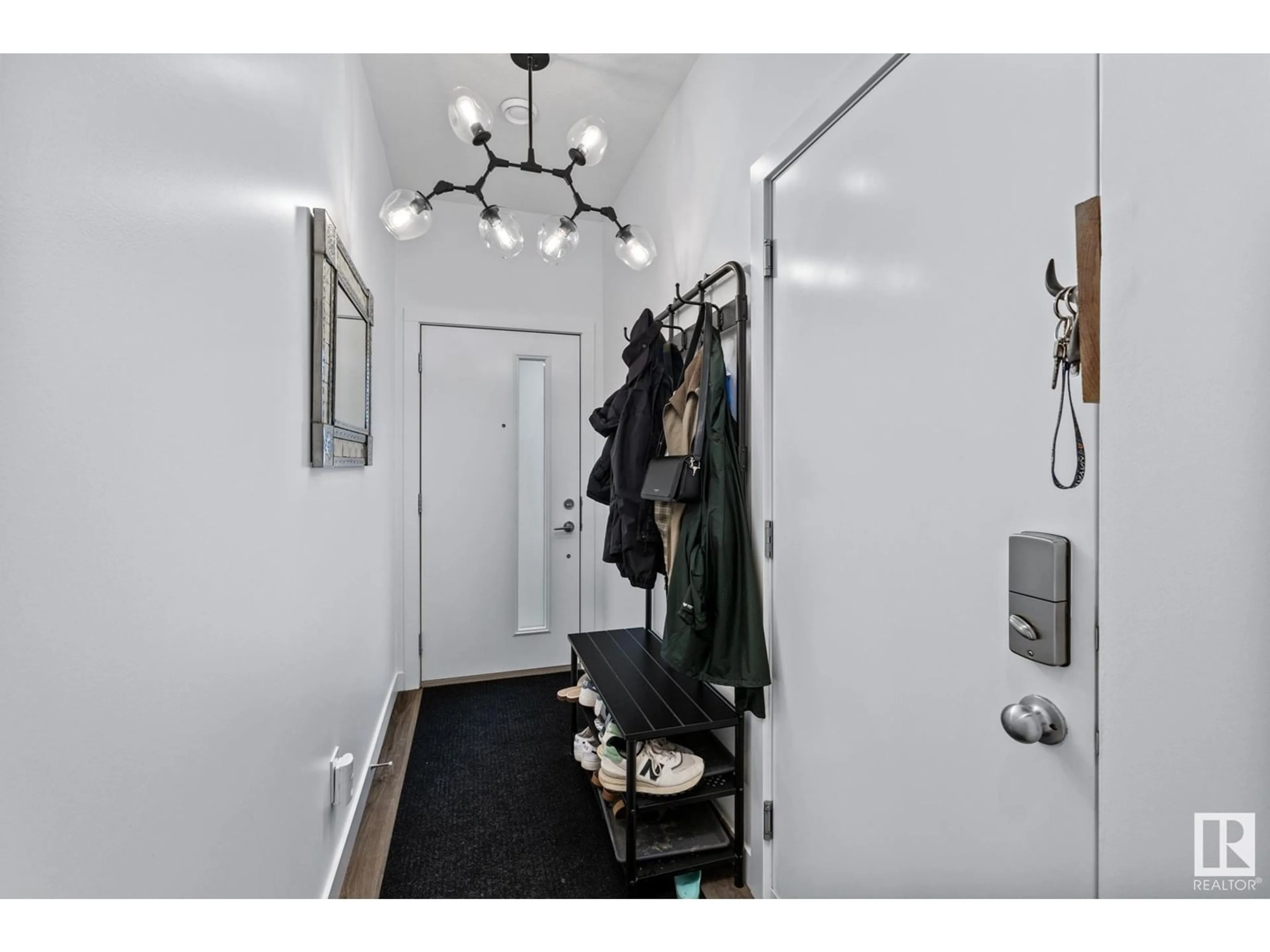23 100 JENSEN LAKES BV, St. Albert, Alberta T8N7T9
Contact us about this property
Highlights
Estimated valueThis is the price Wahi expects this property to sell for.
The calculation is powered by our Instant Home Value Estimate, which uses current market and property price trends to estimate your home’s value with a 90% accuracy rate.Not available
Price/Sqft$316/sqft
Monthly cost
Open Calculator
Description
Gorgeous 3-storey 1,296 sq ft townhouse in the sought-after Jensen Lakes beach community! Designed for modern comfort with low-maintenance living, this stunning home features an open-concept layout, a sleek kitchen with quartz countertops, stainless steel appliances, and a custom feature wall in the dining area that opens to a spacious Great Room. The third level boasts 2 grand primary suites, each with its own 4-piece ensuite and walk-in closet. Enjoy the convenience of upper-level laundry and an additional 4-piece bathroom for guests. The single attached tandem garage provides ample parking and storage space. Located in St. Albert’s premier beach community, you’ll enjoy access to Jensen Lakes Beach Club, schools, shopping, dining, and year-round recreational amenities. Stylish, functional, and move-in ready—this is resort-style living at its best! CENTRAL A/C included for the HOT SUMMER NIGHTS!!!! (id:39198)
Property Details
Interior
Features
Main level Floor
Living room
4.25 x 4.41Dining room
3.15 x 4.24Kitchen
3.42 x 3.13Condo Details
Inclusions
Property History
 45
45




