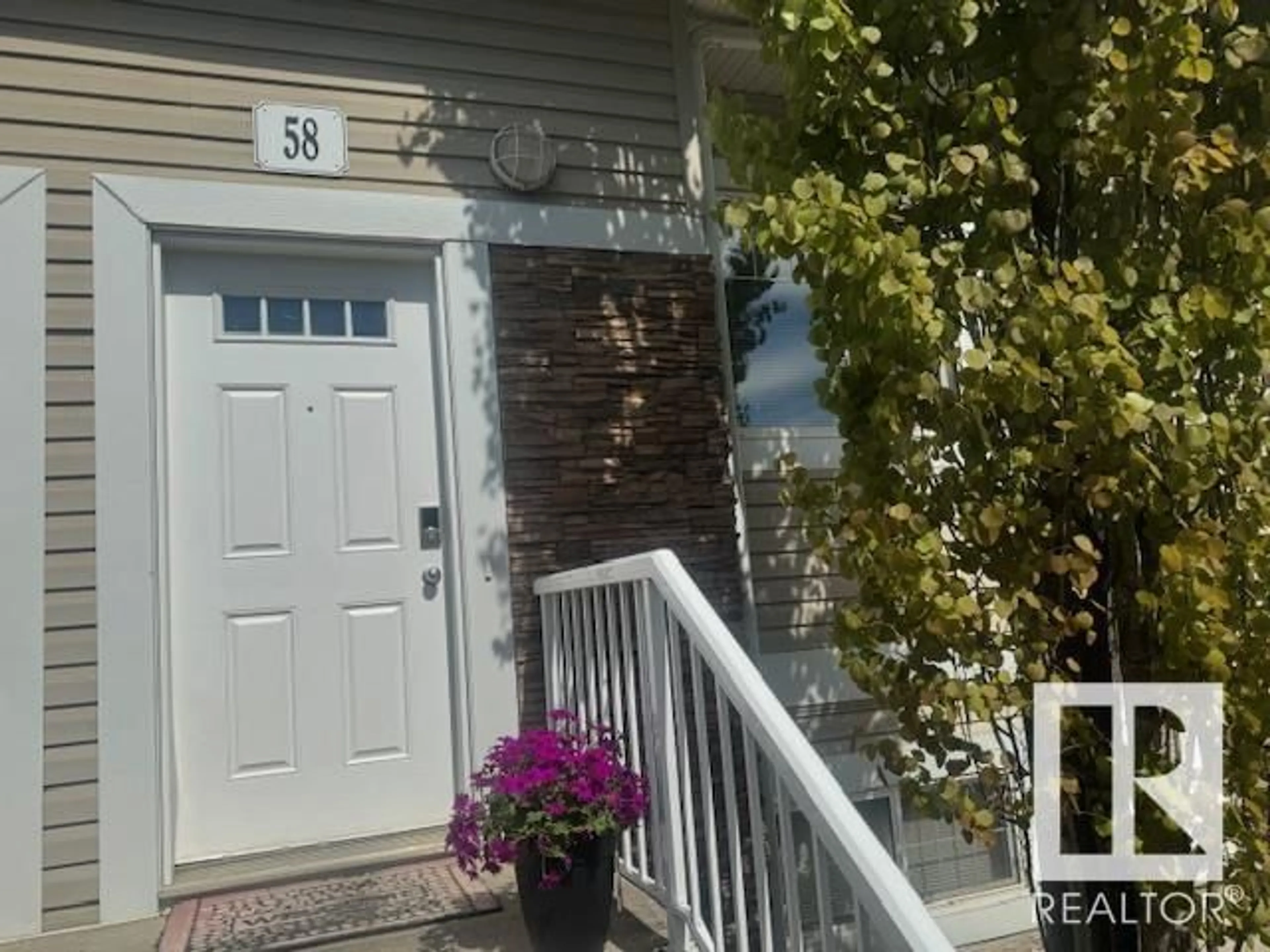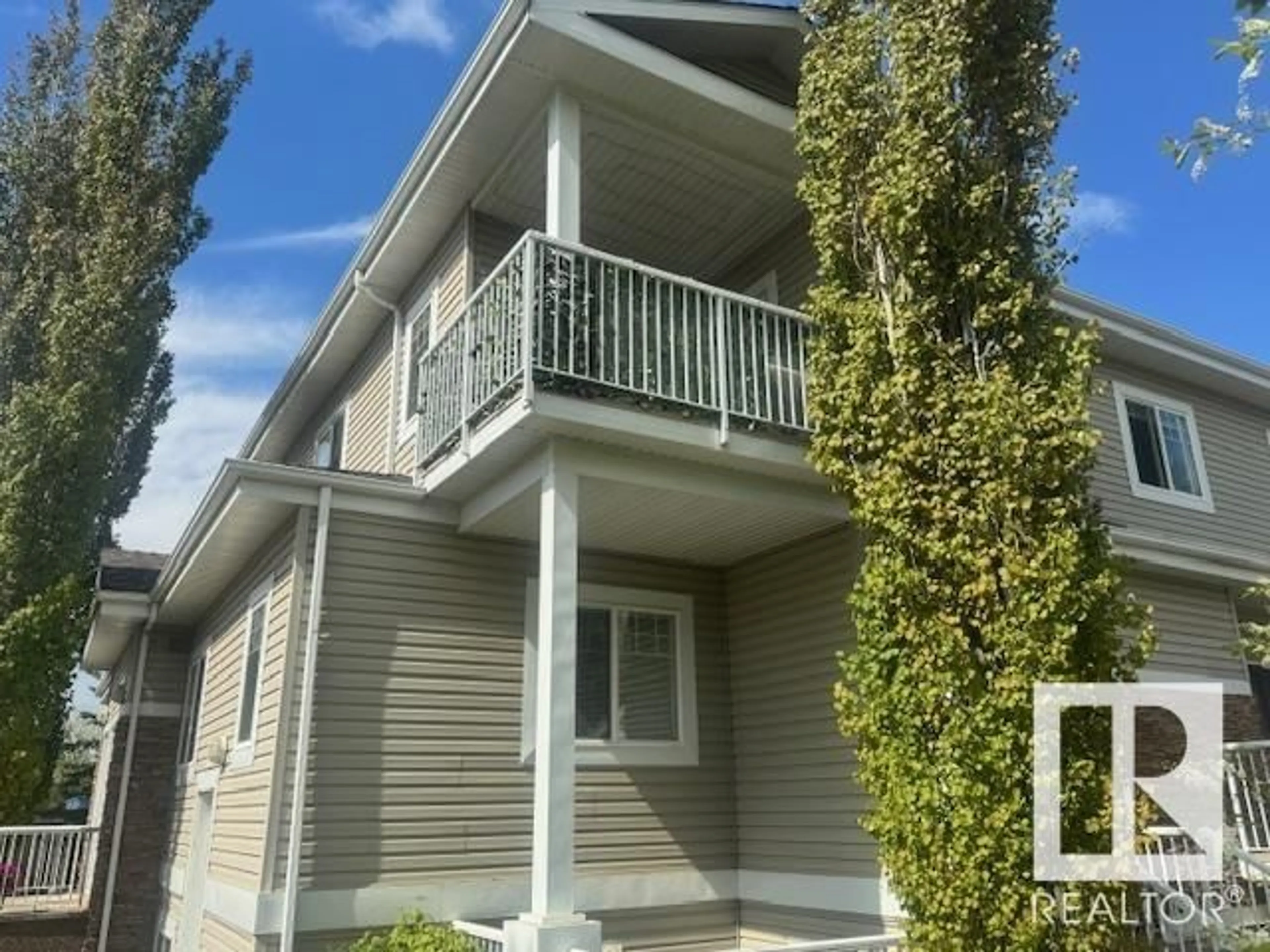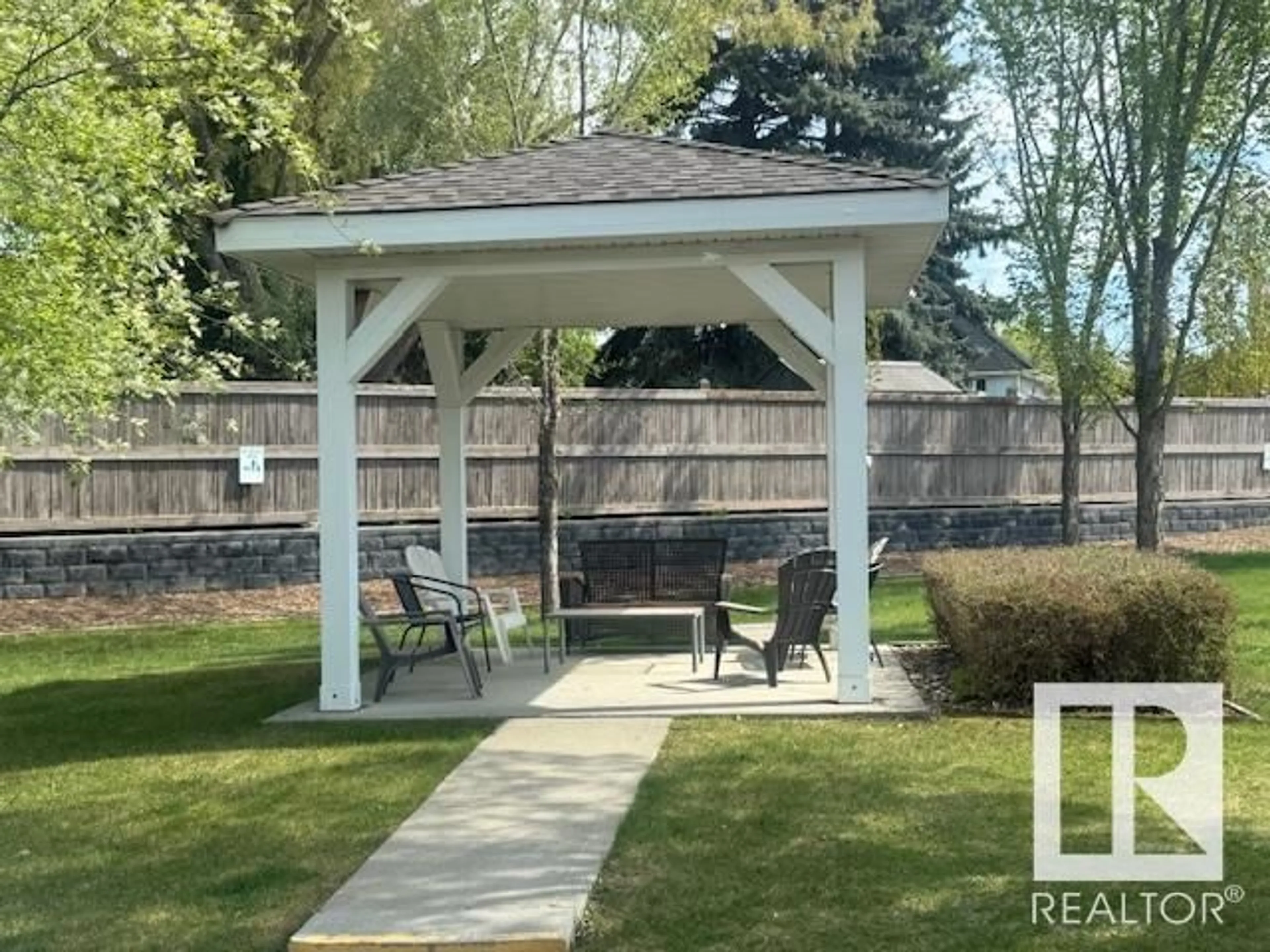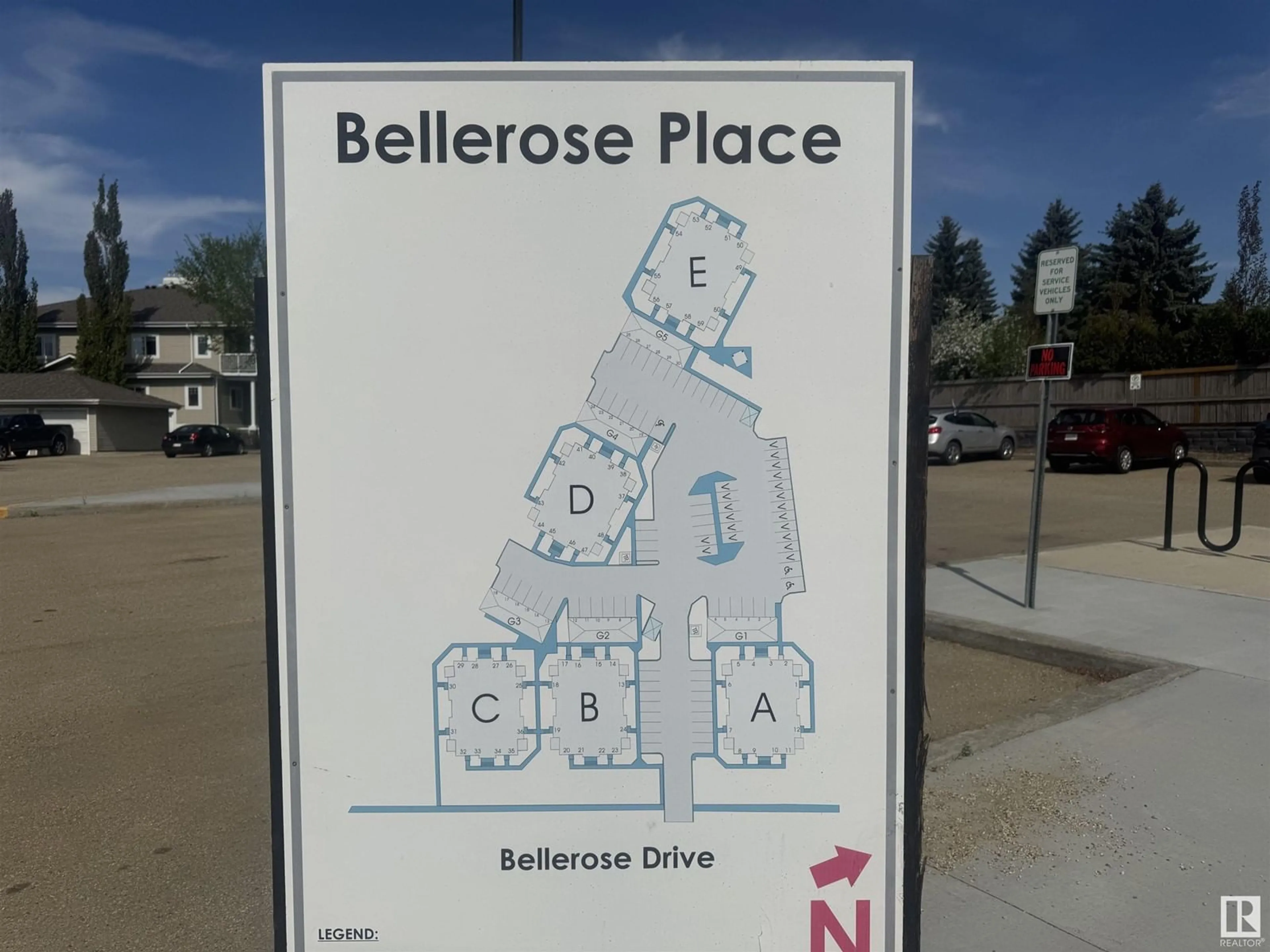58E BELLEROSE DR, St. Albert, Alberta T8N1C5
Contact us about this property
Highlights
Estimated ValueThis is the price Wahi expects this property to sell for.
The calculation is powered by our Instant Home Value Estimate, which uses current market and property price trends to estimate your home’s value with a 90% accuracy rate.Not available
Price/Sqft$243/sqft
Est. Mortgage$987/mo
Maintenance fees$394/mo
Tax Amount ()-
Days On Market7 days
Description
TOP FLOOR CORNER UNIT FACING GREEN SPACE!!! This well maintained 2 bedroom unit offers an OPEN CONCEPT floor plan with a huge living and dining area. The well appointed kitchen features loads of cabinets, convenient pantry and plenty of counter space. The primary bedroom is large enough to incorporate a King size bedroom suite. Convenient insuite laundry includes new washer & dryer units. Recently painted and the HWT was replaced in 2024. Enjoy the peace and tranquility on your sunny balcony or sit under the Gazebo area in the green space below. On those hot summer days, retreat inside and enjoy the recently installed air conditioning! This unit is situated in the building which is furthest away from the main road. A convenient assigned parking stall is located just steps from the main door. Walk to parks, trails and many amenities. (id:39198)
Property Details
Interior
Features
Main level Floor
Living room
4.01 x 3.82Storage
1.63 x 1.25Utility room
1.82 x 2.38Dining room
3.28 x 4.63Exterior
Parking
Garage spaces -
Garage type -
Total parking spaces 1
Condo Details
Inclusions
Property History
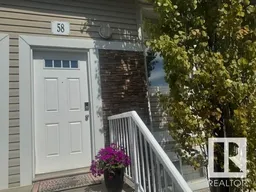 39
39
