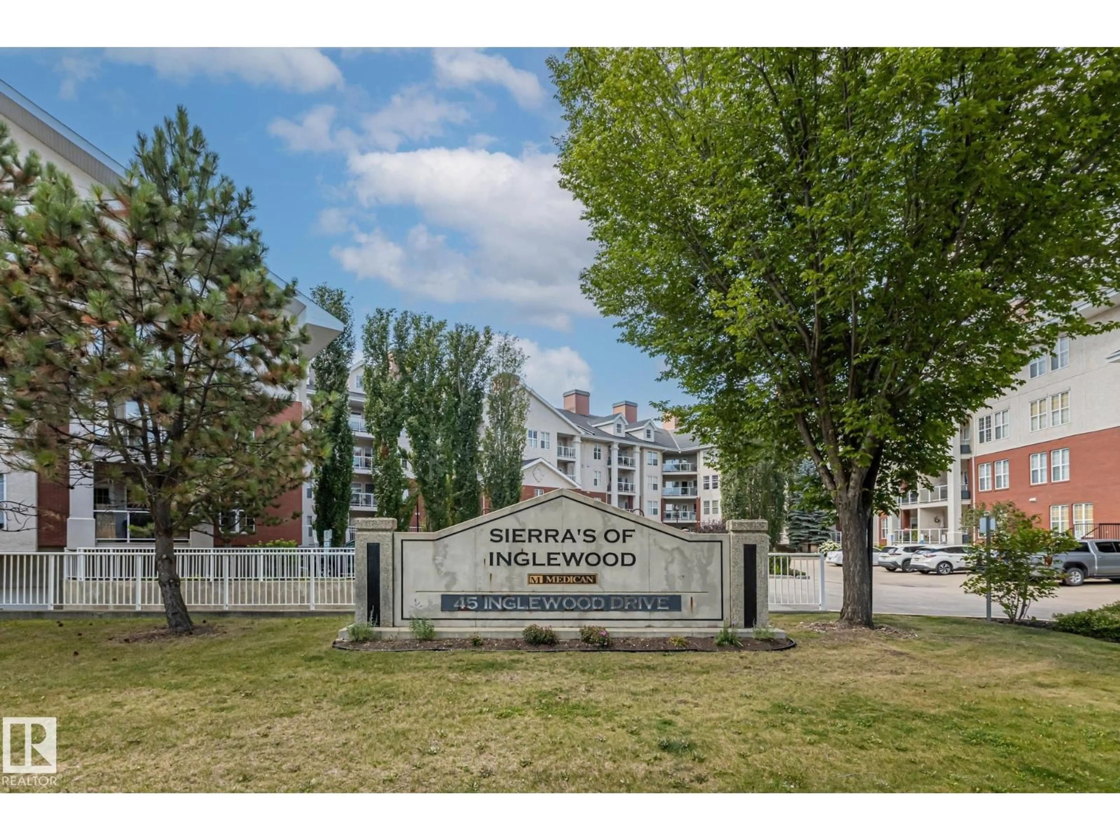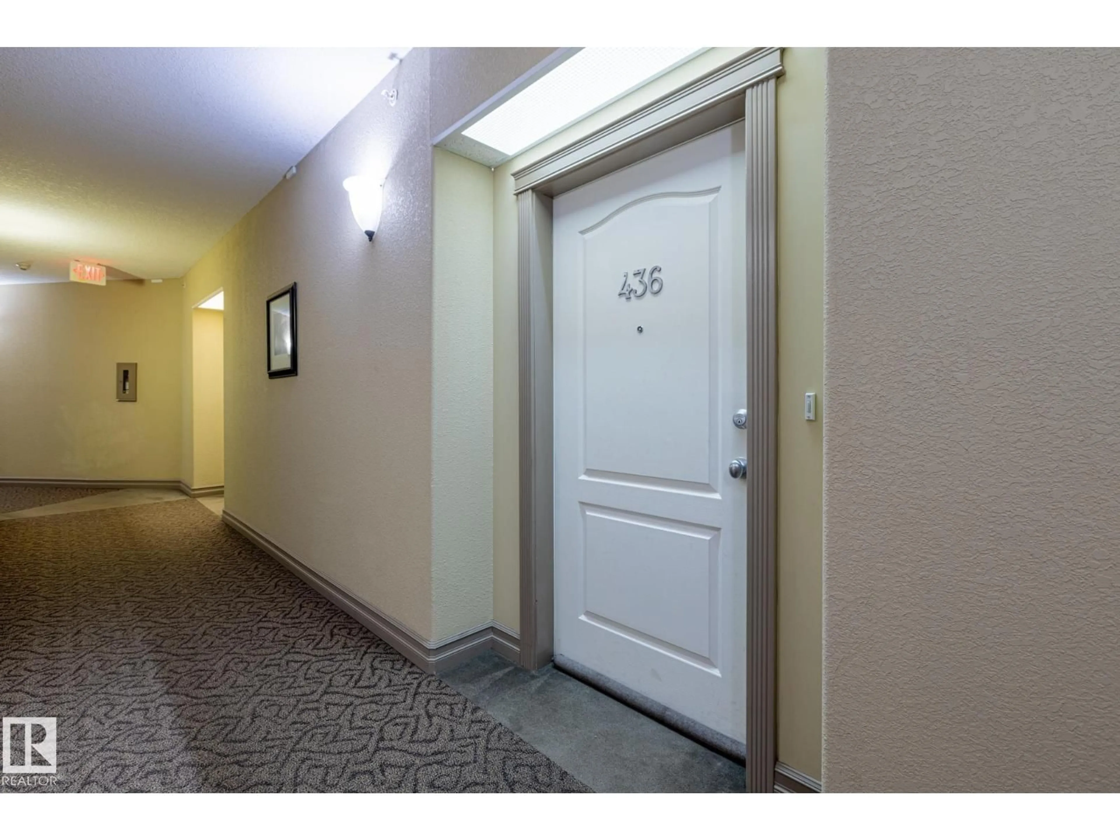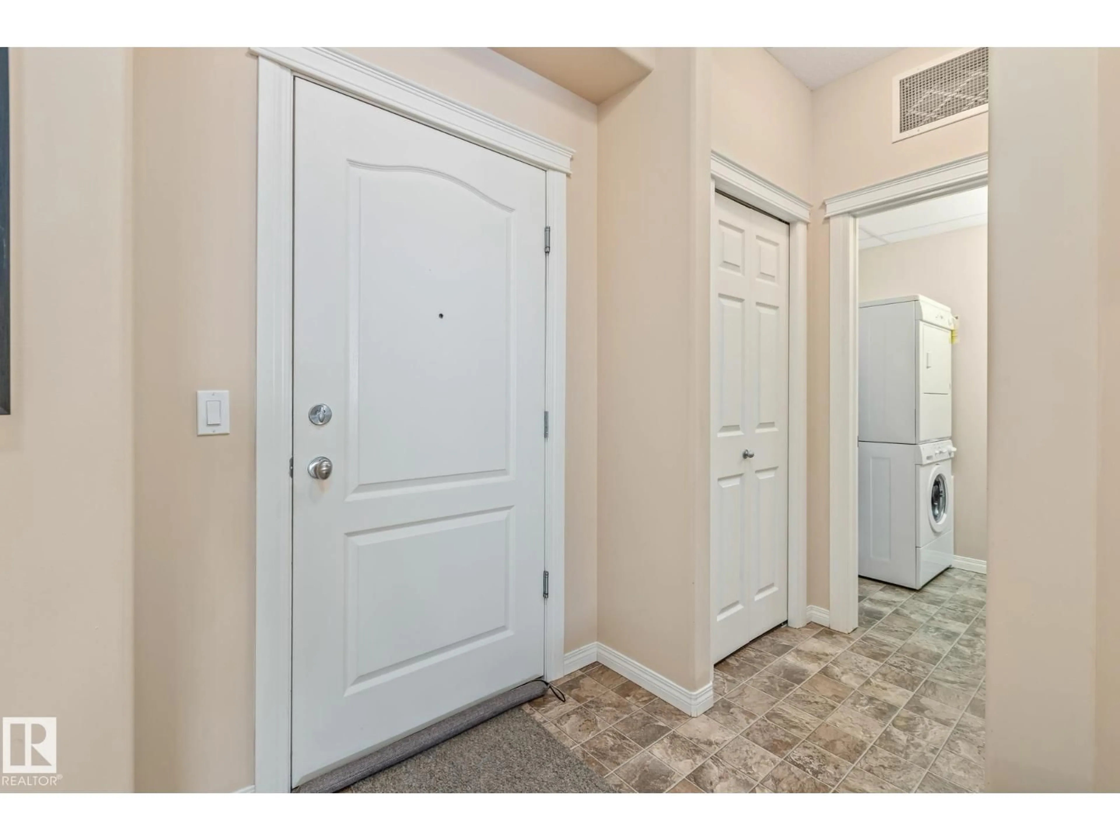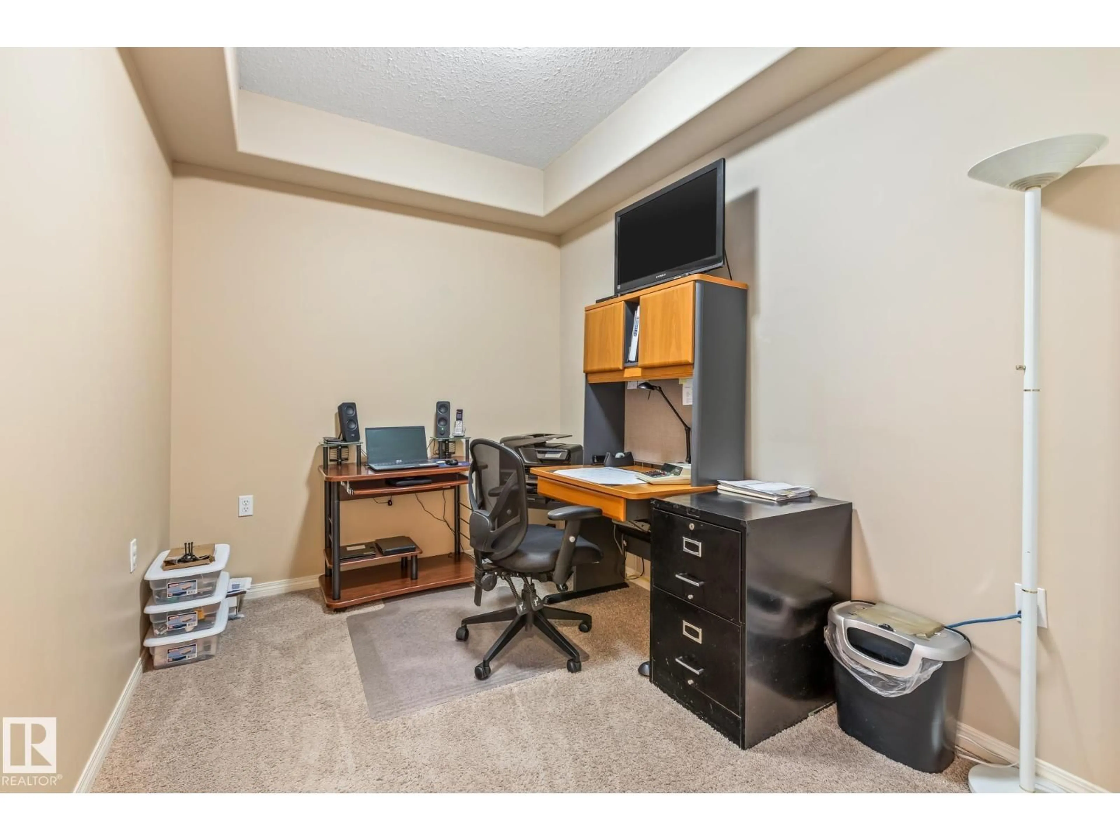Contact us about this property
Highlights
Estimated valueThis is the price Wahi expects this property to sell for.
The calculation is powered by our Instant Home Value Estimate, which uses current market and property price trends to estimate your home’s value with a 90% accuracy rate.Not available
Price/Sqft$315/sqft
Monthly cost
Open Calculator
Description
Welcome to the highly sought-after Sierras of Inglewood! This beautifully maintained 1 bedroom + den condo offers a perfect blend of comfort and convenience. Located on the top floor, this home features central air conditioning, a private deck, and an underground parking stall. The spacious layout includes a bright living area, versatile den, and extra storage space with in-suite stacked laundry. Residents enjoy access to an impressive list of amenities, including an indoor pool, sauna, fitness room, workshop, lounge area, on-site car wash, and more. The building is meticulously cared for and offers a welcoming community atmosphere. Perfectly situated near shopping, dining, public transit, and major roadways for effortless access to everything you need! (id:39198)
Property Details
Interior
Features
Main level Floor
Living room
4.19 x 4.89Dining room
2.45 x 4.41Kitchen
3.53 x 2.48Den
2.41 x 3.68Exterior
Features
Parking
Garage spaces -
Garage type -
Total parking spaces 2
Condo Details
Amenities
Ceiling - 9ft
Inclusions
Property History
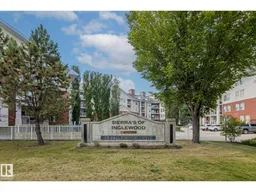 37
37
