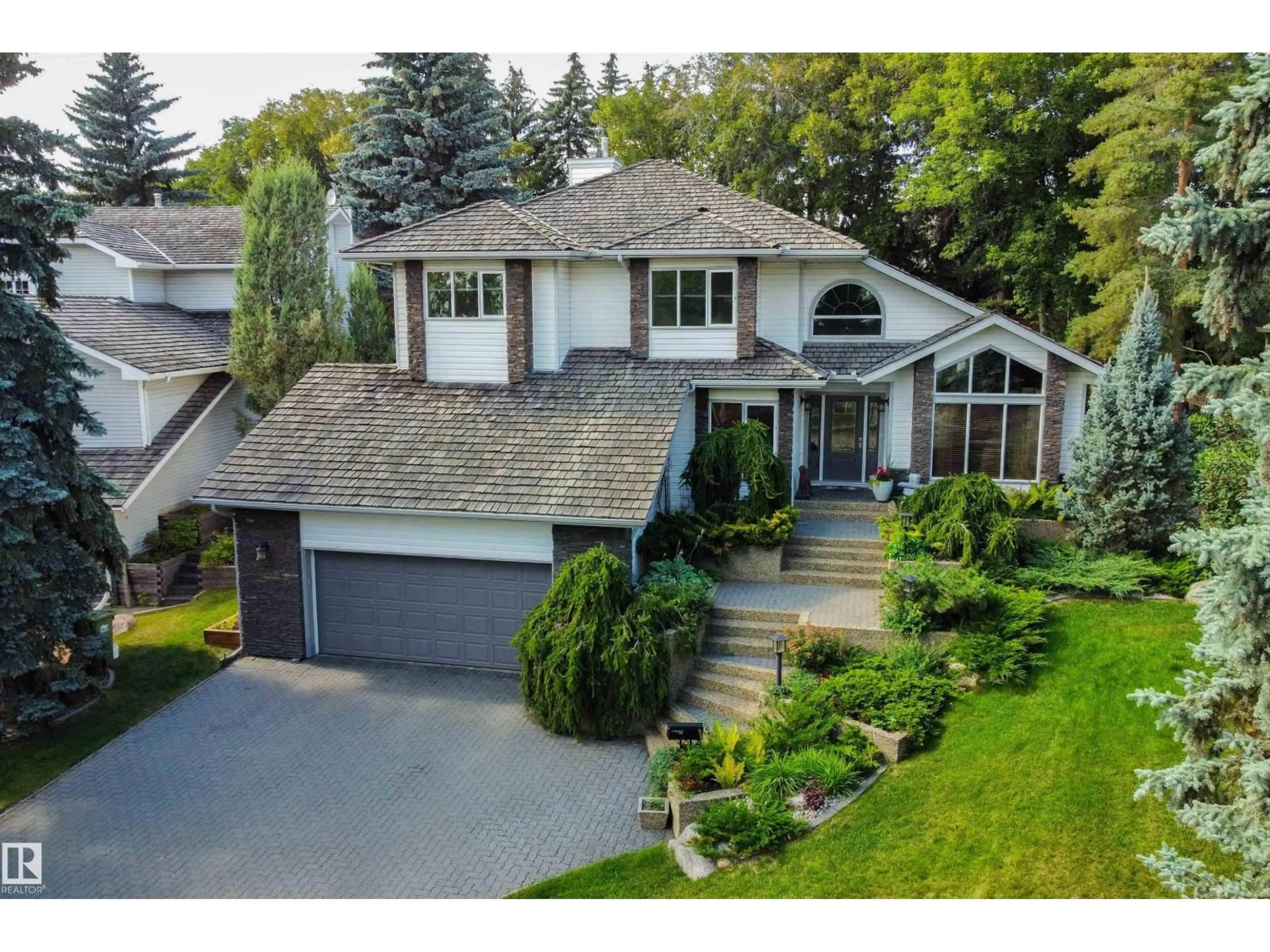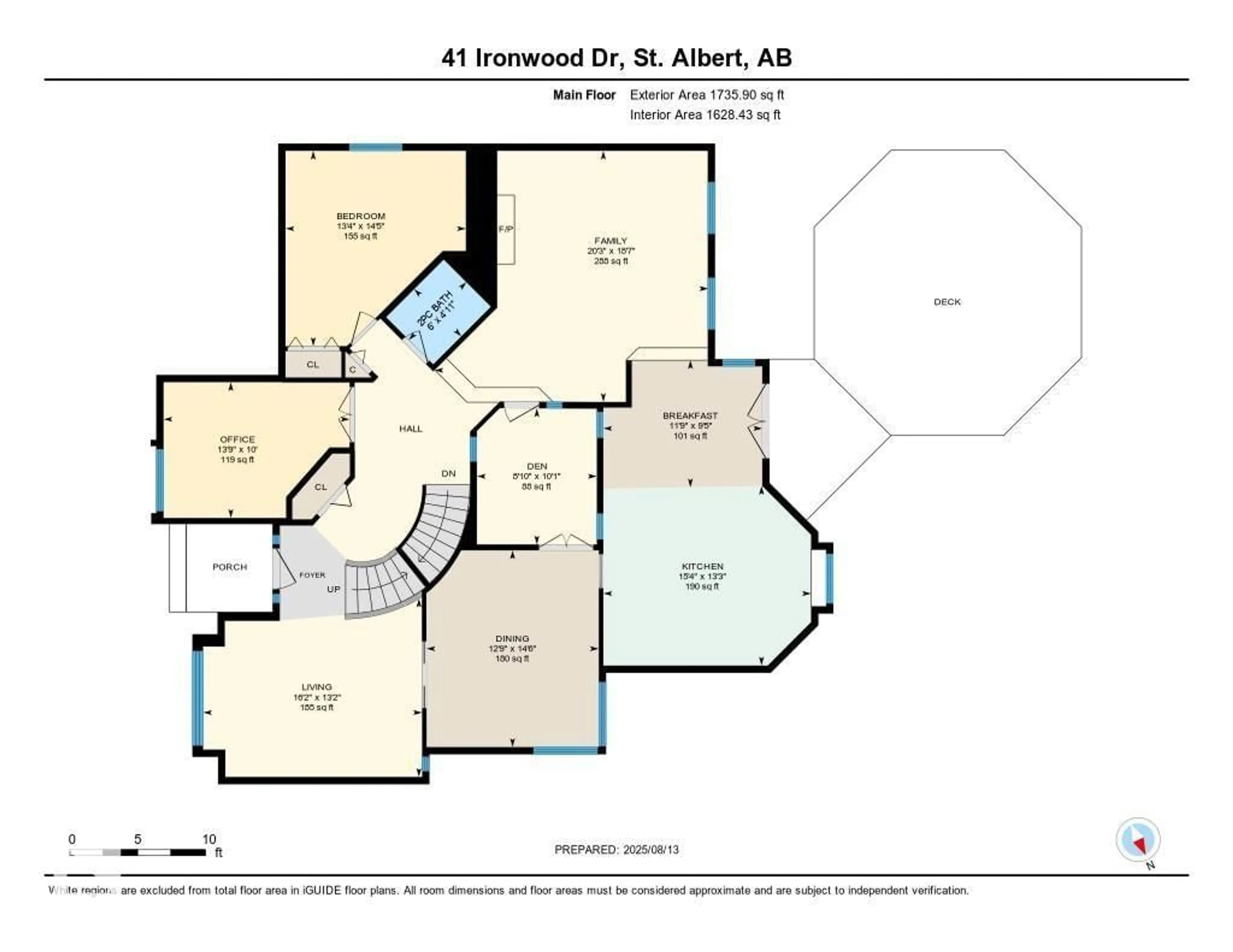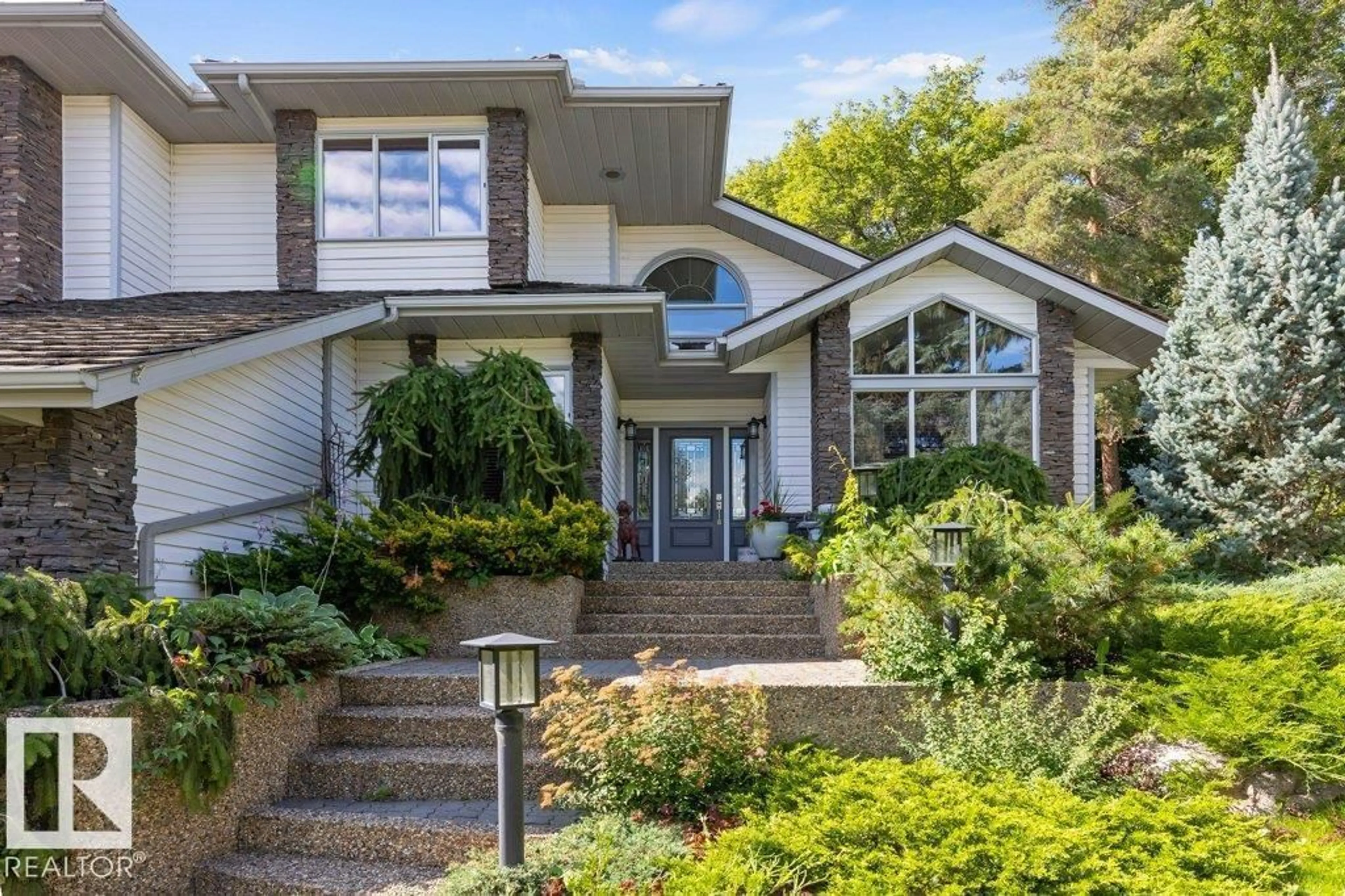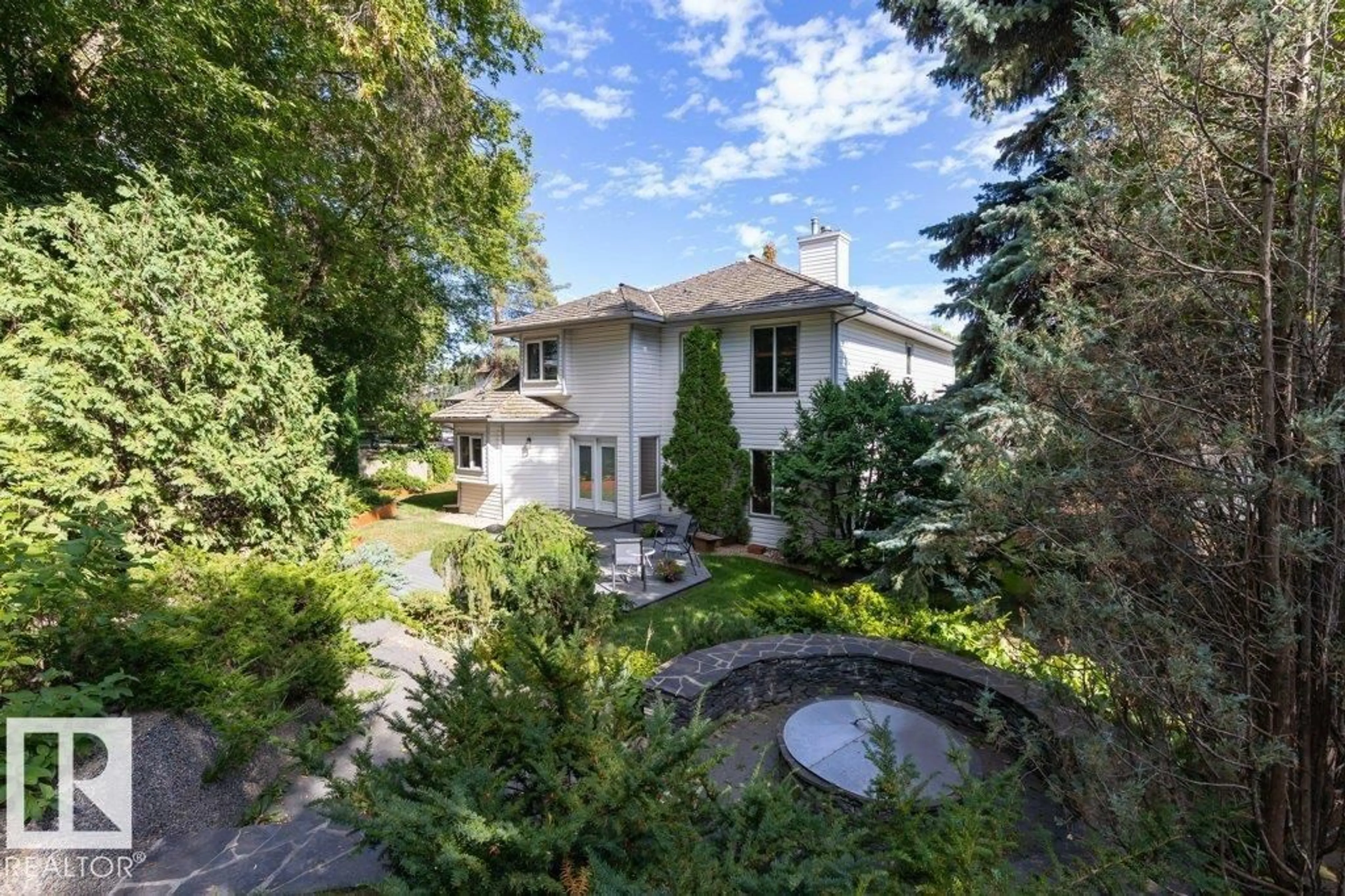41 IRONWOOD DR, St. Albert, Alberta T8N5J2
Contact us about this property
Highlights
Estimated valueThis is the price Wahi expects this property to sell for.
The calculation is powered by our Instant Home Value Estimate, which uses current market and property price trends to estimate your home’s value with a 90% accuracy rate.Not available
Price/Sqft$302/sqft
Monthly cost
Open Calculator
Description
Nestled on a .3 OF AN ACRE this HIDDEN SANCTUARY is located in the heart of St Albert within walking distance to the SHOPS OF BOUDREAU, River Valley Trails, tennis court, grocery & all amenities. This classic 2ST design offers over 4,221sqft of quality with an ACREAGE FEEL in Inglewood’s most COVETED residential real estate pocket. Features include: EXOTIC TEAK HARDWOODS & CUSTOM MILLWORK, vaulted ceilings, main floor bedroom, den, family room with feature FP, interior garden area, Corian kitchen with breakfast island, formal dining, 4 bedrooms including the Primary with soaker tub ensuite, 4 baths, soundproof insulated walls & a finished basement blend comfort with timeless character. The star? An unforgettable tiered backyard—towering trees, composite deck, interlocking stone, elevated fire pit, in-ground sprinklers, planters & exposed aggregate retaining walls. Updates include windows, 2 furnaces, insulation, A/C, laundry room w/sink, triple-wide drive + oversized garage. MAKE THIS YOUR MASTERPIECE!! (id:39198)
Property Details
Interior
Features
Main level Floor
Living room
4.93 x 4.01Dining room
4.43 x 3.88Kitchen
4.67 x 4.04Family room
6.16 x 5.65Property History
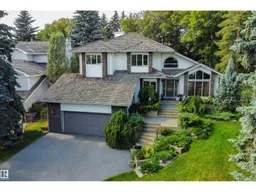 75
75
