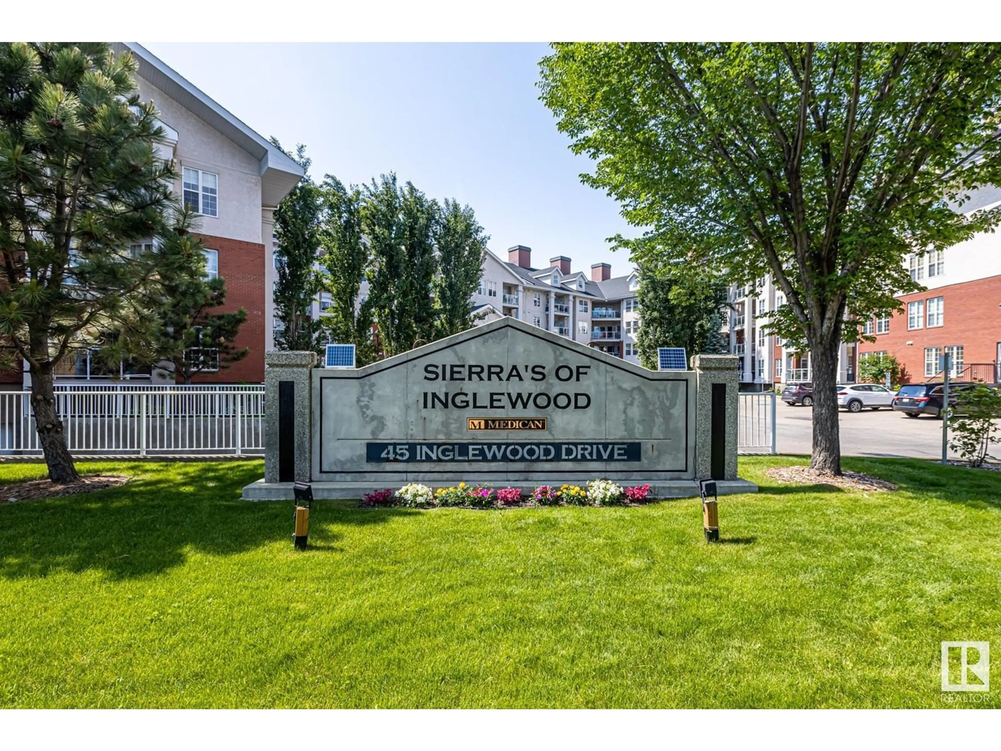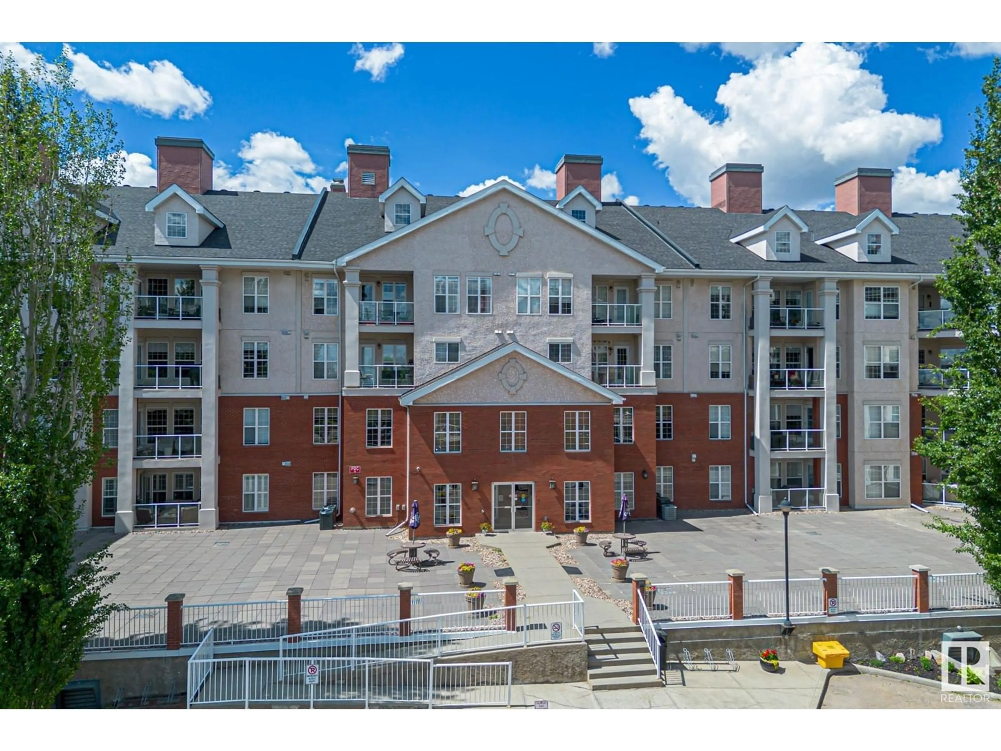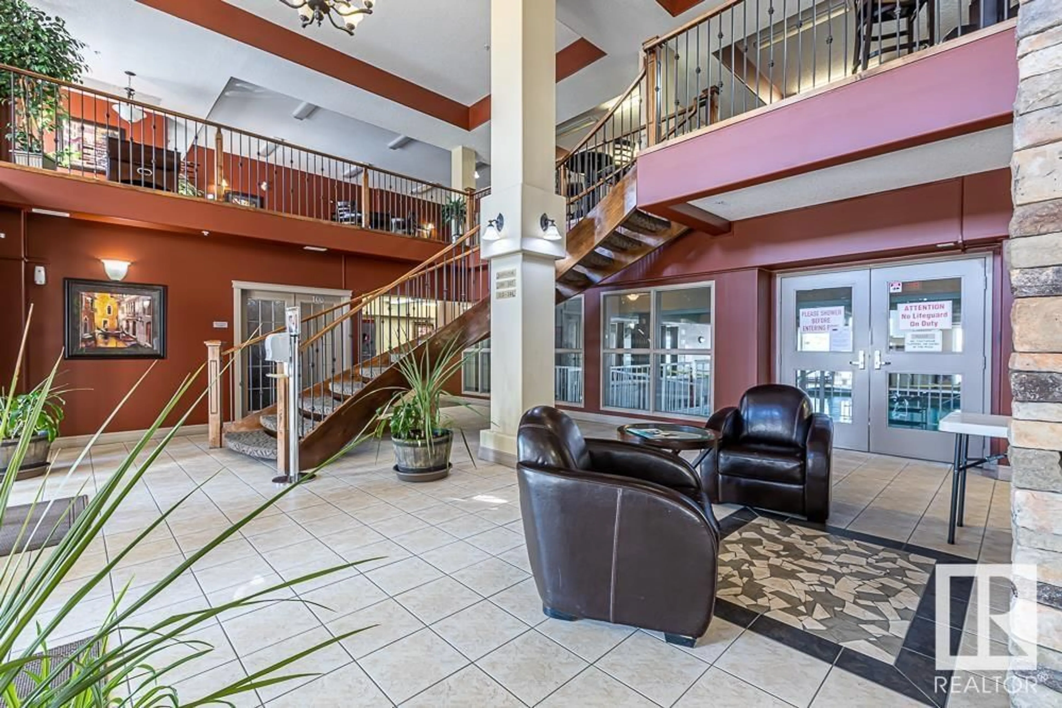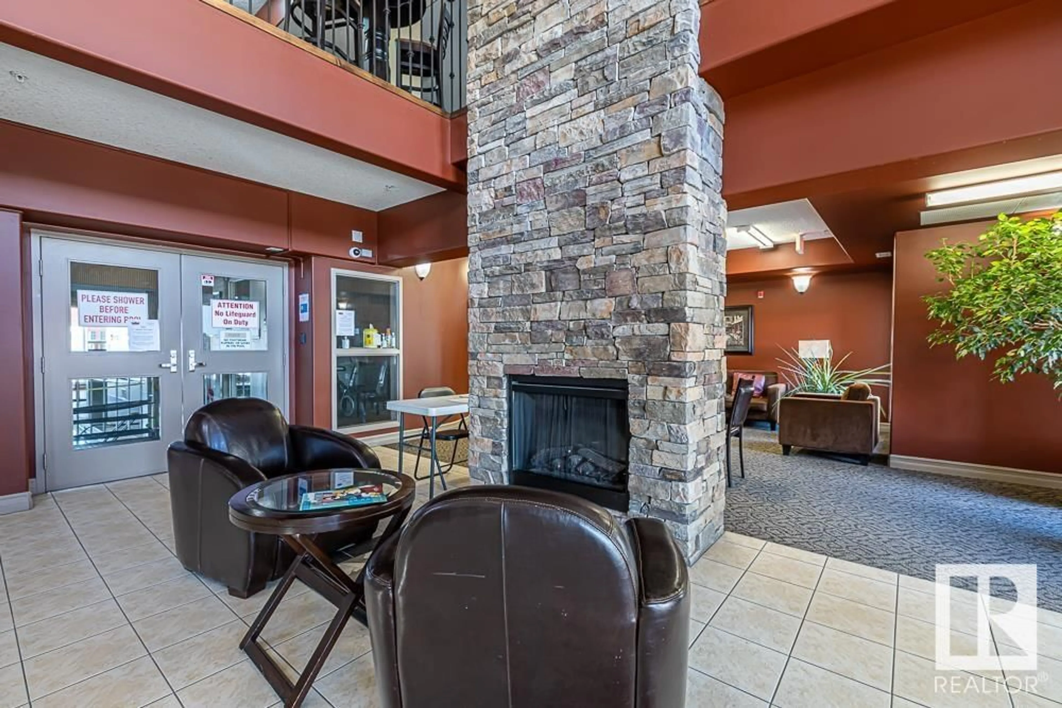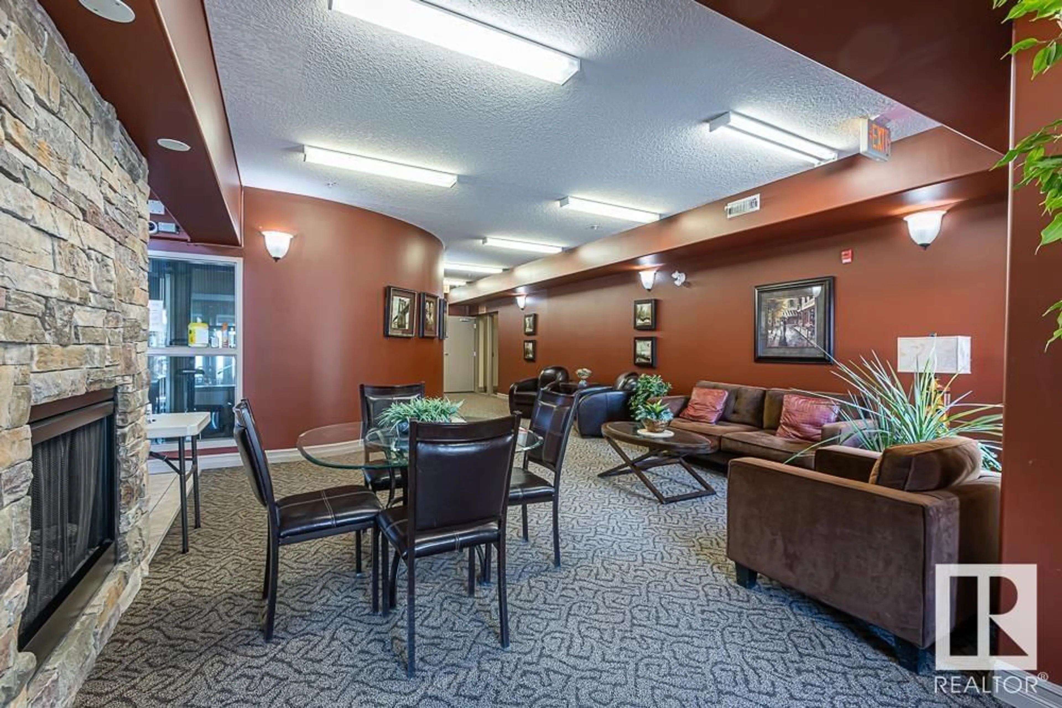Contact us about this property
Highlights
Estimated ValueThis is the price Wahi expects this property to sell for.
The calculation is powered by our Instant Home Value Estimate, which uses current market and property price trends to estimate your home’s value with a 90% accuracy rate.Not available
Price/Sqft$372/sqft
Est. Mortgage$1,632/mo
Maintenance fees$642/mo
Tax Amount ()-
Days On Market2 days
Description
This well-cared for condo offers comfort, convenience, and updates throughout. Featuring 2 bedrooms and 2 full bathrooms, the home includes a 2-year old A/C system, new kitchen appliances, and updated countertops, sinks and faucets in both the kitchen and bathrooms. Enjoy plenty of storage space, a bright open layout, and a quiet balcony overlooking the courtyard - A perfect spot to unwind. Located right next to the elevator for easy access. Located in a well-maintained 35+ adult building that is pet friendly (with board approval) the building offers a range of amenities including a indoor pool, sauna, exercise room, workshop and a car wash bay. Situated within walking distance to the Sturgeon Hospital, transit, and local conveniences. A perfect choice for downsizers, retirees, or those seeking move-in-ready home in a prime location. (id:39198)
Property Details
Interior
Features
Main level Floor
Living room
4.19 x 3.6Dining room
3.69 x 2.9Kitchen
3.52 x 6.5Primary Bedroom
3.72 x 3.99Exterior
Features
Condo Details
Inclusions
Property History
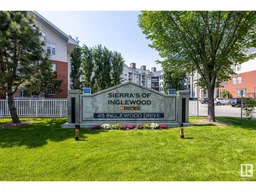 44
44
