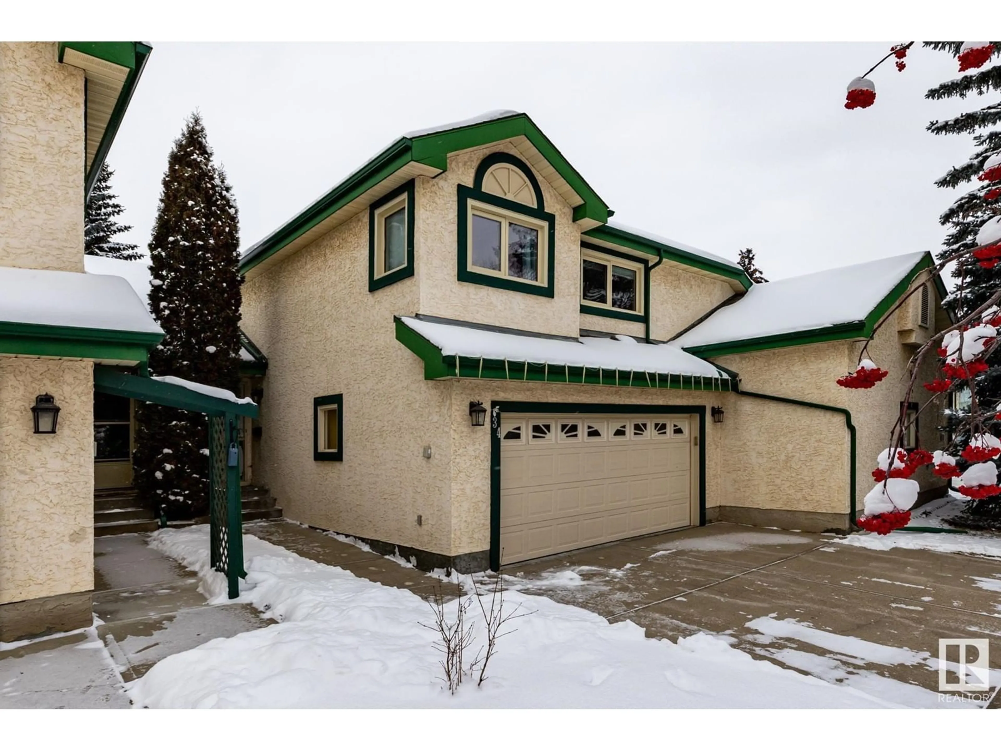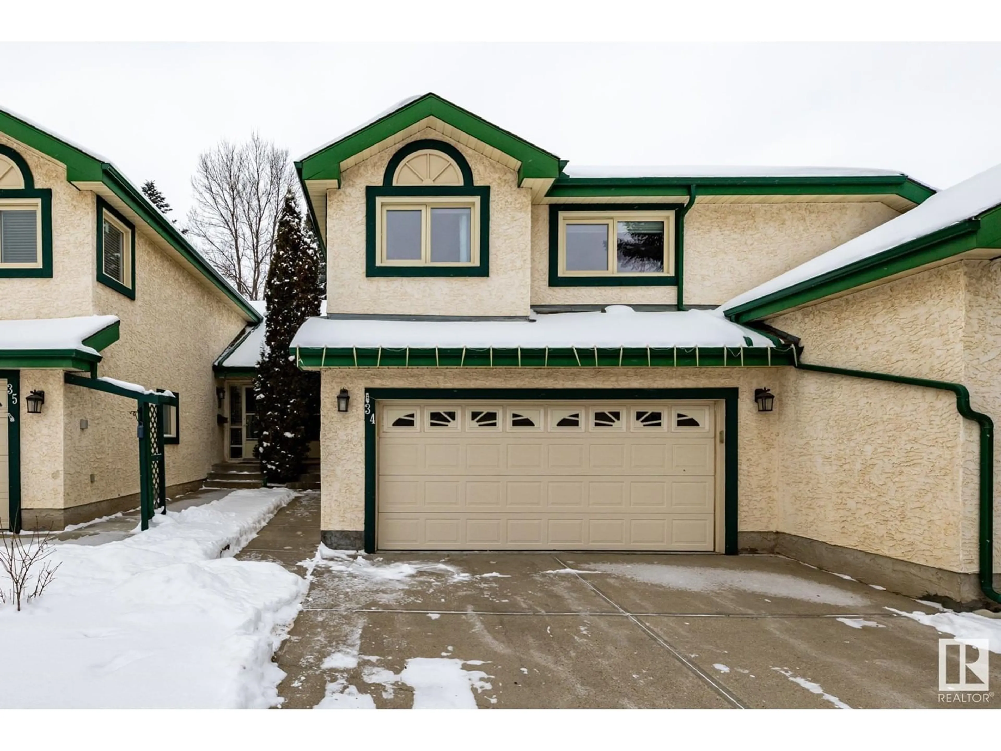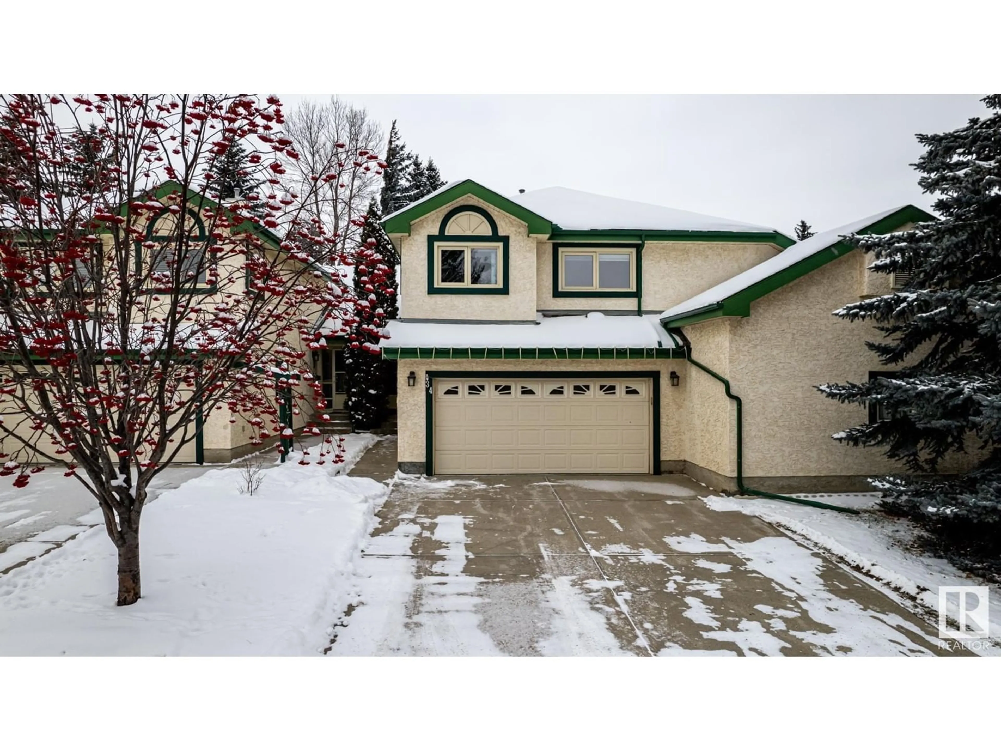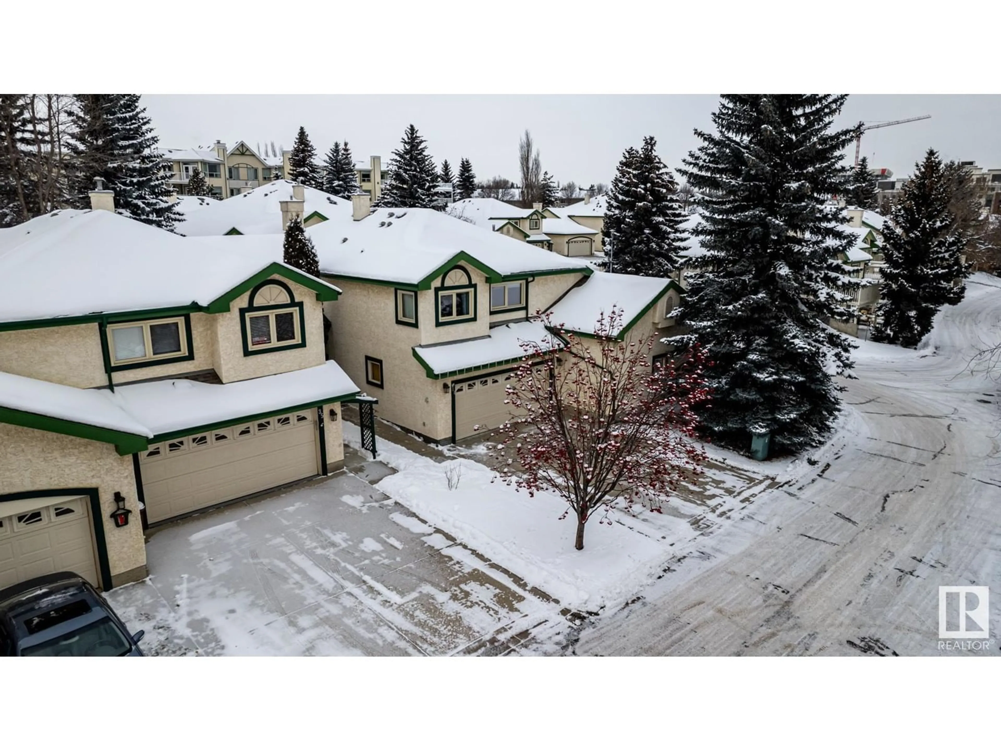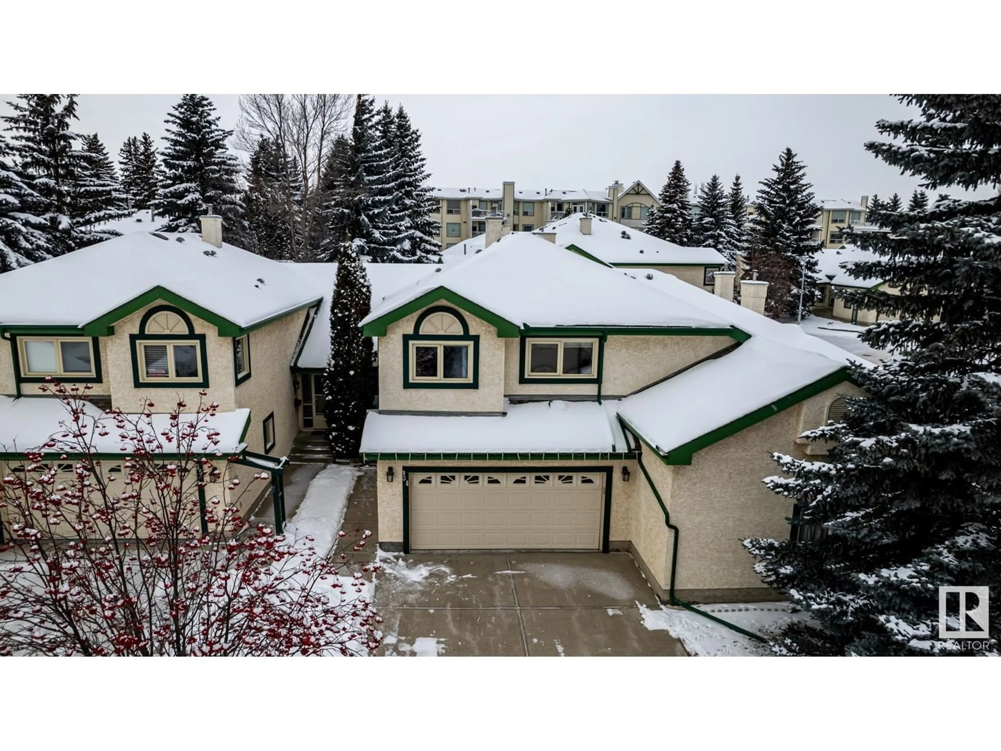#34 20 IRONWOOD PT, St. Albert, Alberta T8N6C7
Contact us about this property
Highlights
Estimated ValueThis is the price Wahi expects this property to sell for.
The calculation is powered by our Instant Home Value Estimate, which uses current market and property price trends to estimate your home’s value with a 90% accuracy rate.Not available
Price/Sqft$274/sqft
Est. Mortgage$1,717/mo
Maintenance fees$528/mo
Tax Amount ()-
Days On Market84 days
Description
Enjoy easy living in this charming 3-level split townhouse with 1,400+ sq. ft. of space. Featuring 3 bedrooms, 3 full bathrooms, and a finished basement, this home is perfect for comfort and convenience. An excellent home for those downsizing in life. The kitchen boasts cherry wood cabinets and a solar tube for natural light. A spacious dining area with eat-in bar, the bright & spacious living room complete with a corner fireplace. Upstairs, you'll find 2 large bedrooms, including a primary suite with his-and-hers closets and a 3-piece ensuite with a luxurious steam shower. The finished basement adds a rec room, 3rd bedroom, and 4-piece bath. Upgrades include cork flooring, central A/C, and a gas BBQ hookup. Located steps from the Sturgeon River, enjoy biking or walking trails to downtown St. Albert. Centrally located near shopping and amenities, this home also offers a double attached garage and maintenance-free exterior care. Don’t miss out—this is condo-style living at its finest! (id:39198)
Property Details
Interior
Features
Basement Floor
Family room
4.58 m x 5.18 mBedroom 3
3.05 m x 4.29 mCondo Details
Amenities
Vinyl Windows
Inclusions
Property History
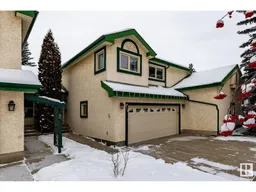 45
45
