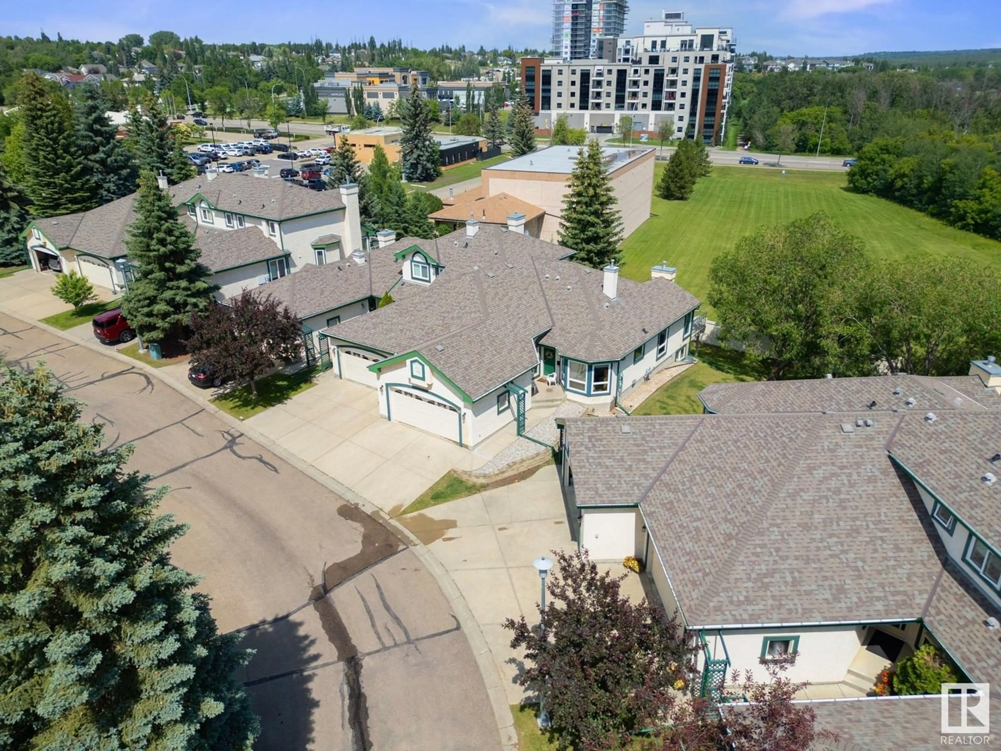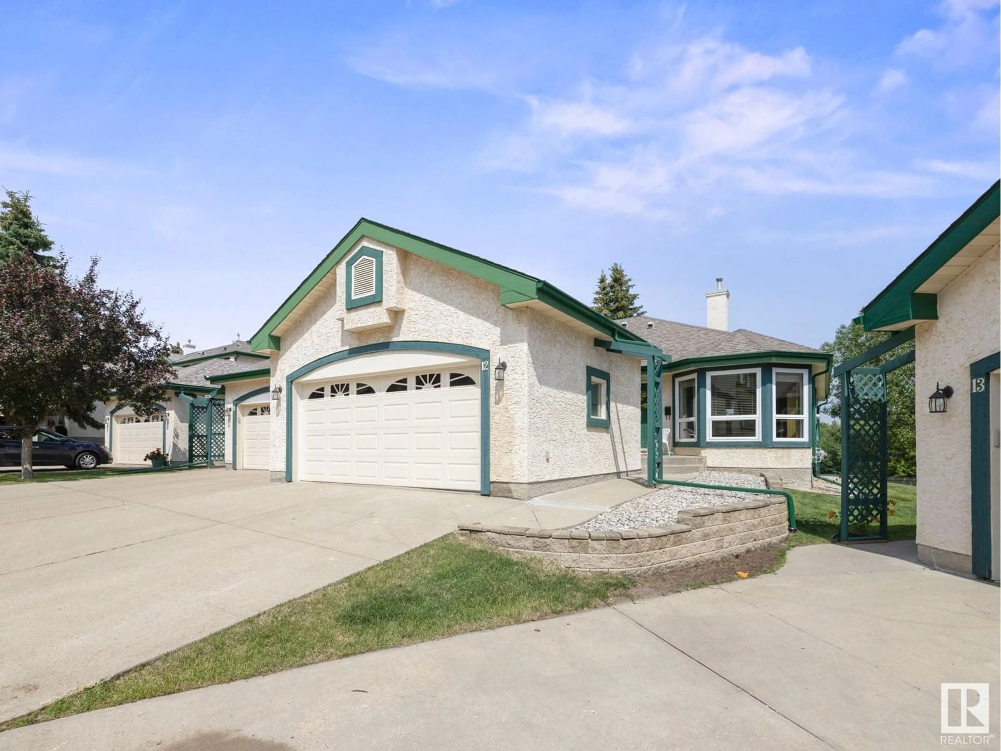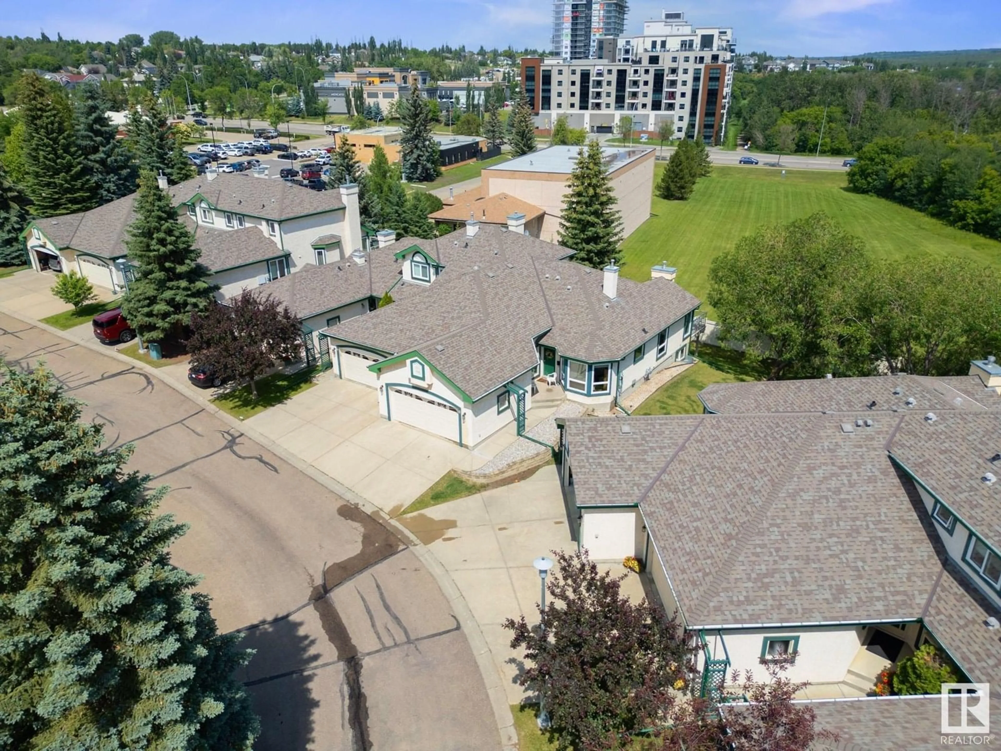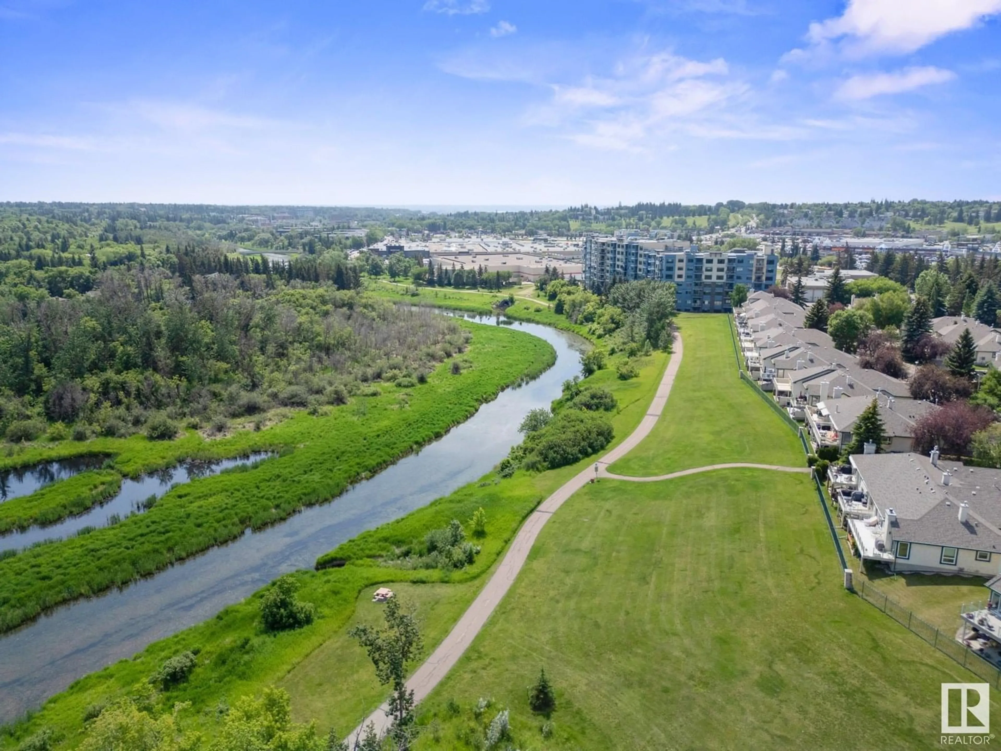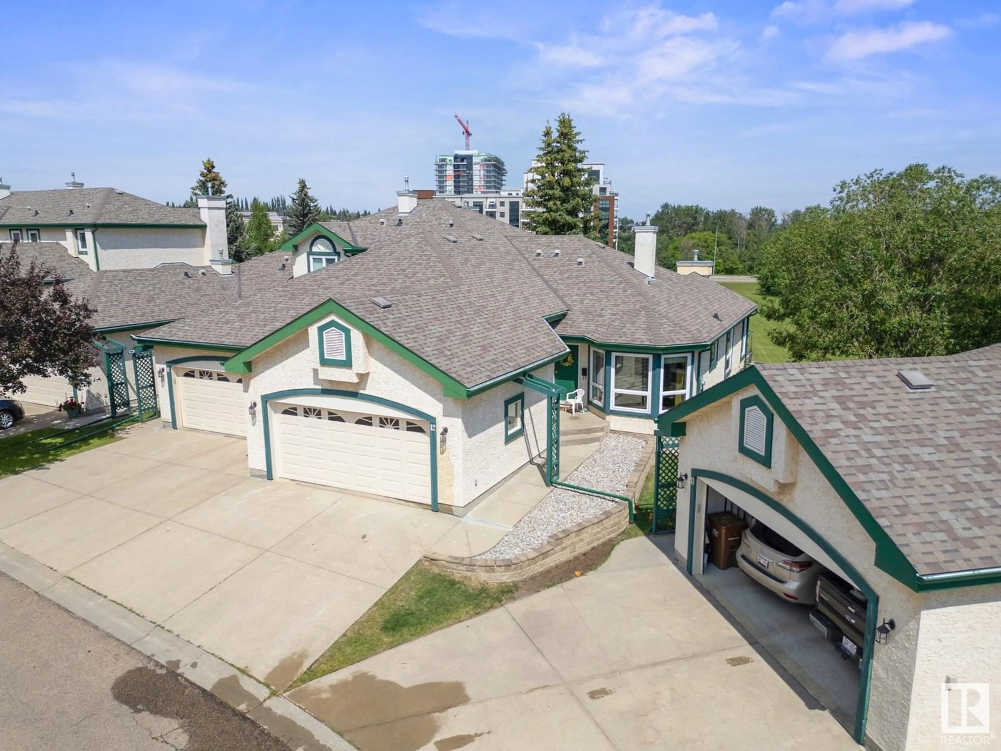30 - 12 IRONWOOD, St. Albert, Alberta T8N6C7
Contact us about this property
Highlights
Estimated valueThis is the price Wahi expects this property to sell for.
The calculation is powered by our Instant Home Value Estimate, which uses current market and property price trends to estimate your home’s value with a 90% accuracy rate.Not available
Price/Sqft$371/sqft
Monthly cost
Open Calculator
Description
YOUR OPPORTUNITY TO GET IN IRONWOOD POINT! This spacious WALKOUT BUNGALOW backs onto large greenspace and is an END UNIT. Over 1300 sq. ft., 1 + den + 1 bedroom, and vaulted ceilings, this could be your dream retirement home. You will love the large bright kitchen with loads of cupboards. The dining room and living room have EXPANSIVE VIEWS of greenspace w. river beyond. Access to newer maintenance free deck with glass railings. Large primary bedroom w. 4 piece ensuite and walk-in closet will delight. The main floor office could be a second bedroom w. an armoire added. Main floor laundry. WALKOUT BASEMENT is very spacious w. over 1200 sq. ft. and loads of natural light w. sliding doors to private patio w. VIEW OF IMPRESSIVE GREENSPACE! It has a very large bedroom, 3 pc bathroom, wet bar and 2 dens. Plenty of storage. LARGE DOUBLE ATTACHED GARAGE. This WELL MANAGED condo has newer shingles, windows, balconies. Ironwood is one of St. Albert's most coveted riverfront, half duplex condo communities. (id:39198)
Property Details
Interior
Features
Main level Floor
Dining room
3.44 x 2.75Den
3.39 x 3.7Living room
4.46 x 3.64Kitchen
3.33 x 3.02Condo Details
Inclusions
Property History
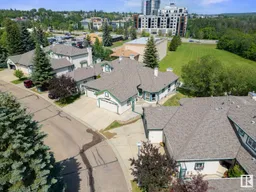 50
50
