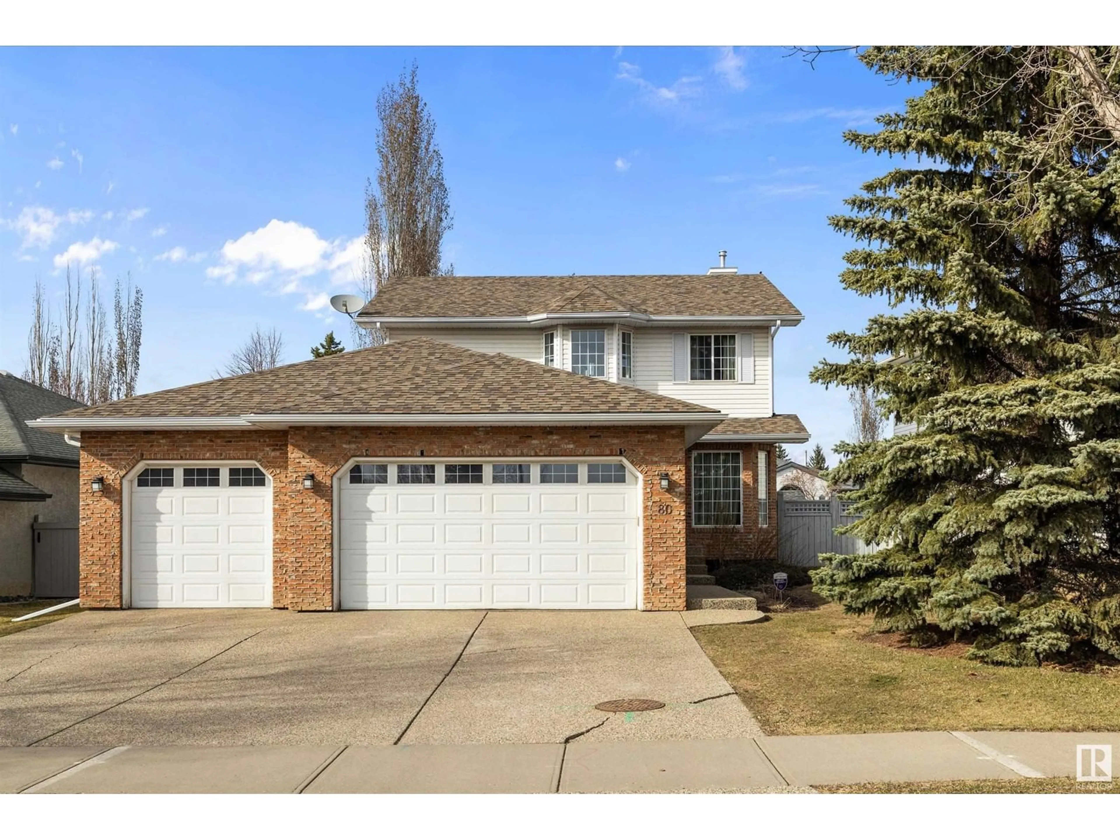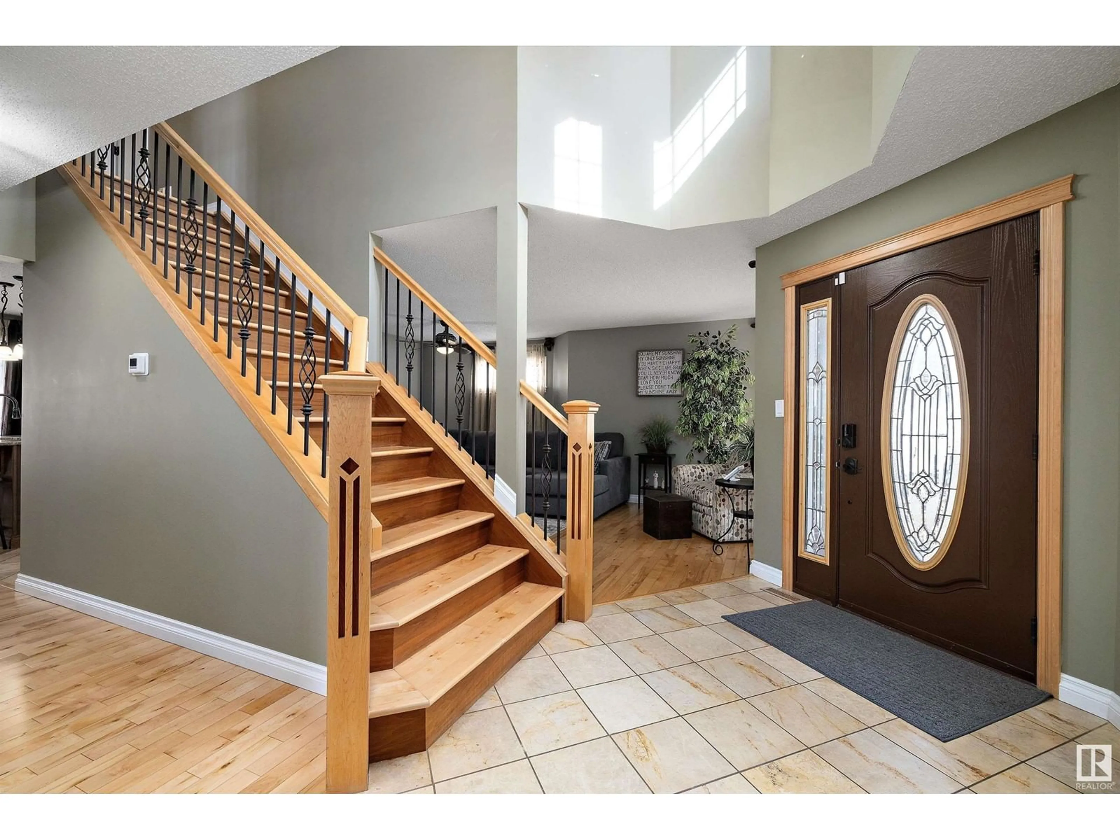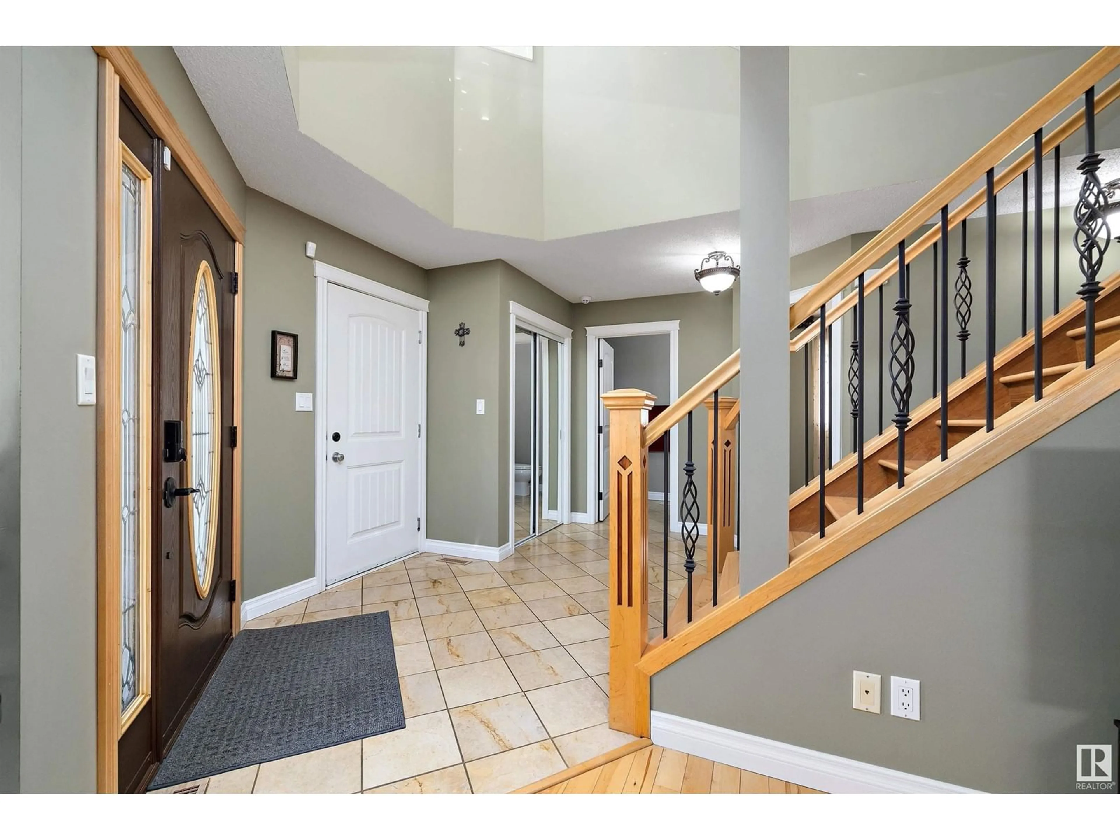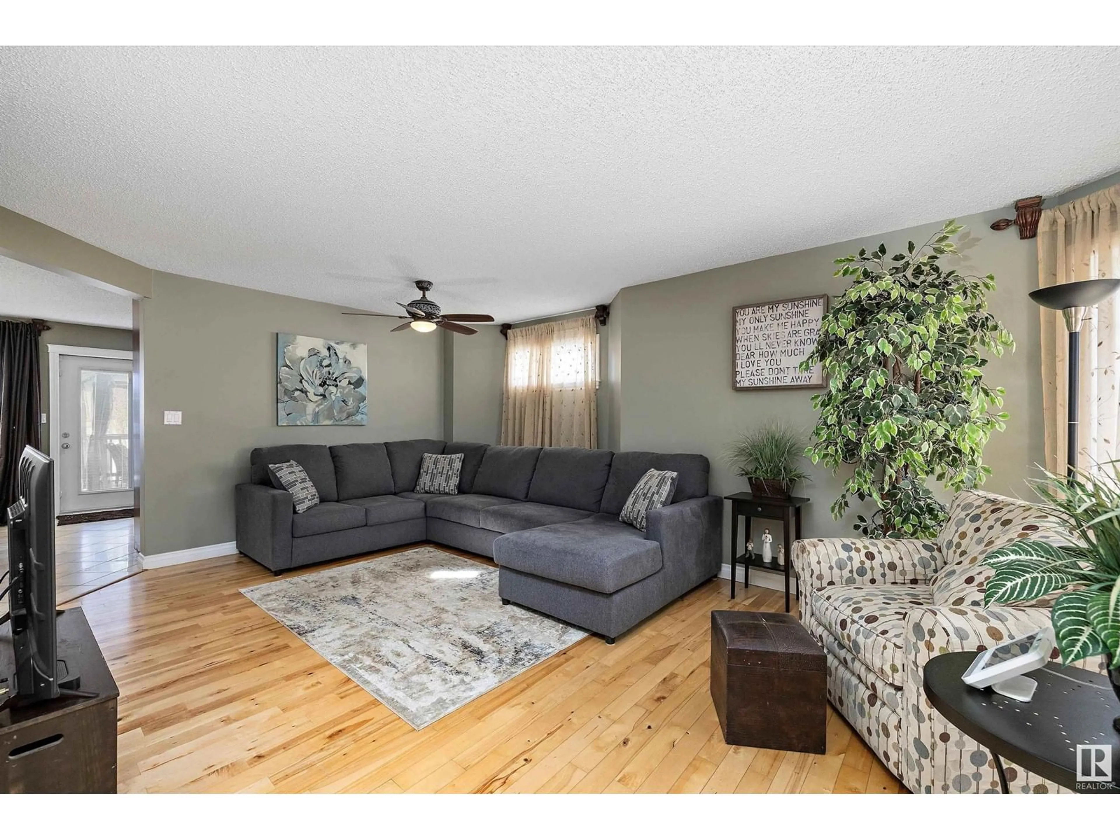80 HARWOOD DR, St. Albert, Alberta T8N6C3
Contact us about this property
Highlights
Estimated ValueThis is the price Wahi expects this property to sell for.
The calculation is powered by our Instant Home Value Estimate, which uses current market and property price trends to estimate your home’s value with a 90% accuracy rate.Not available
Price/Sqft$320/sqft
Est. Mortgage$2,567/mo
Tax Amount ()-
Days On Market1 day
Description
Welcome to Heritage Lakes in St. Albert! This immaculate 1865 sq ft two storey offers the space and comfort your family needs. The main floor features a bright living room, home office, and a stunning kitchen with dark espresso cabinets, granite countertops, stainless steel appliances, and an island bar. There's loads of counter space, making family dinners or hosting a breeze. The dining area is warmed by a gas fireplace and accented by a beautiful rock feature wall. Hardwood and ceramic tile flow throughout the main level, with modern colors carried through the entire home. Upstairs you’ll find 3 spacious bedrooms and 2 bathrooms, including a 4-piece ensuite. The fully finished basement offers a cozy family room with a second gas fireplace, a fourth bedroom, and another full bath. Central A/C, a TRIPLE HEATED GARAGE with epoxy floors, exposed aggregate driveway, and a good-sized yard complete the package. This home truly checks all the boxes. (id:39198)
Property Details
Interior
Features
Main level Floor
Living room
5.96 x 4.31Dining room
4.46 x 4.94Kitchen
3.39 x 3.85Office
2.93 x 2.8Property History
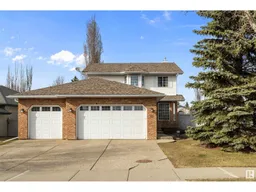 59
59
