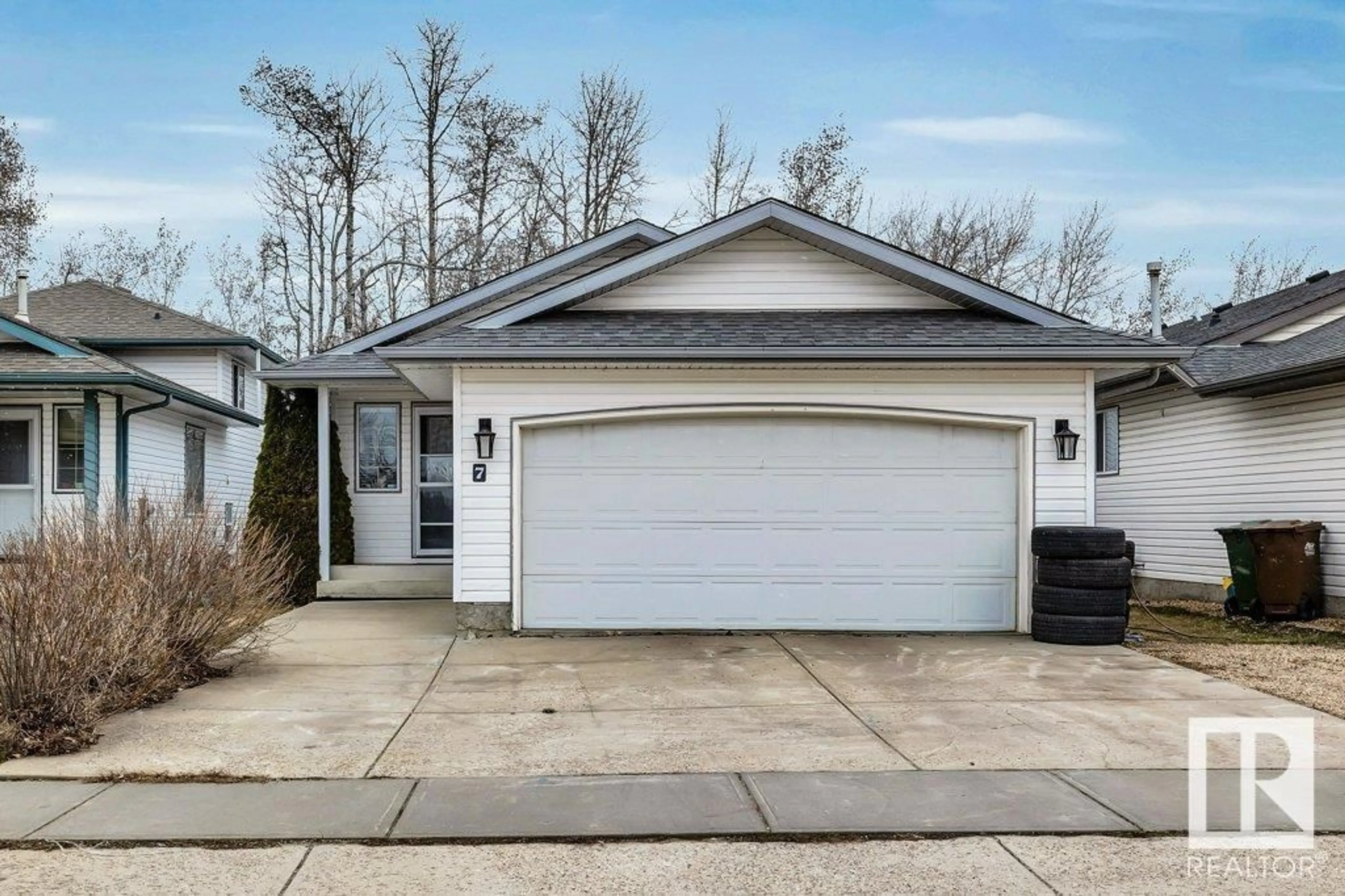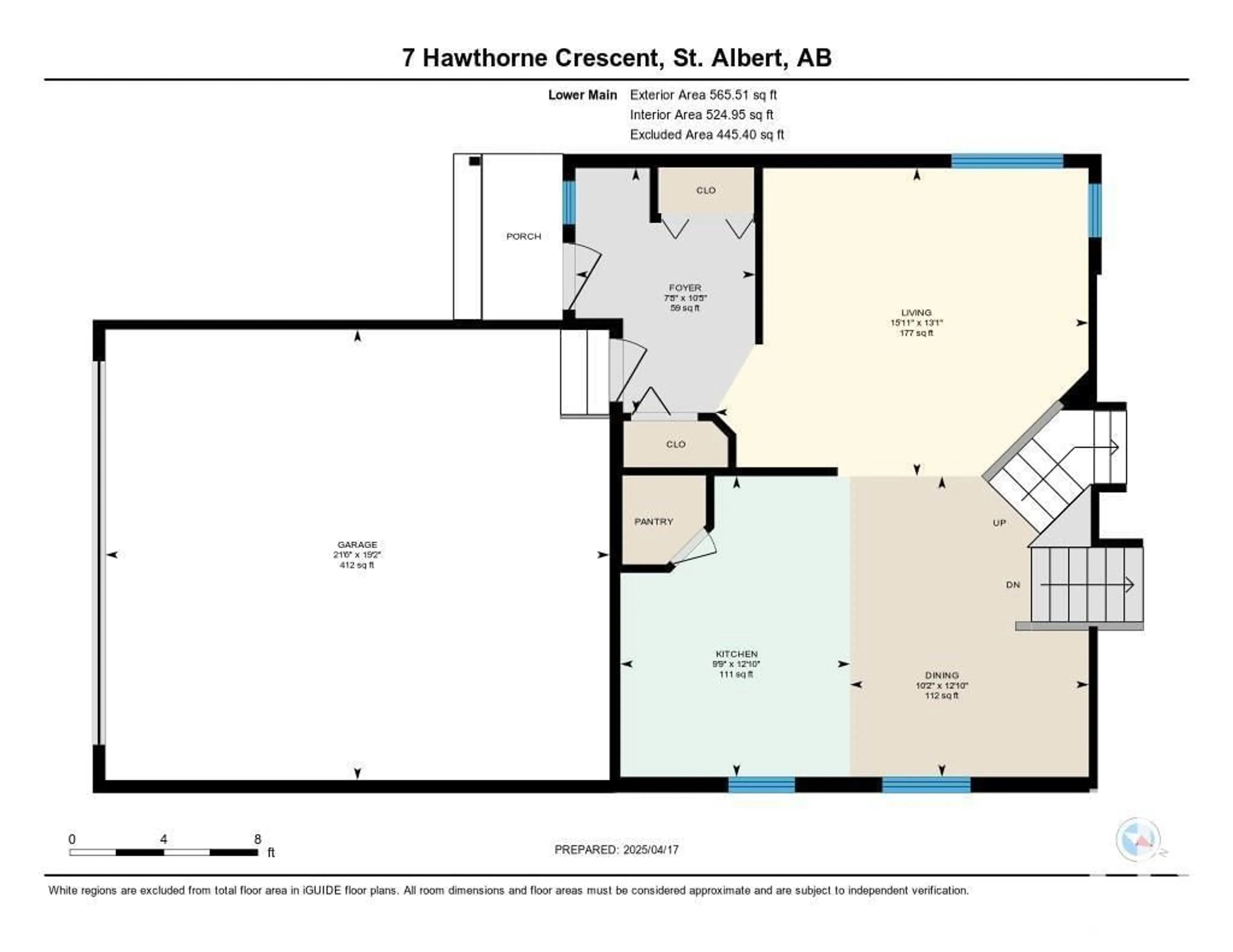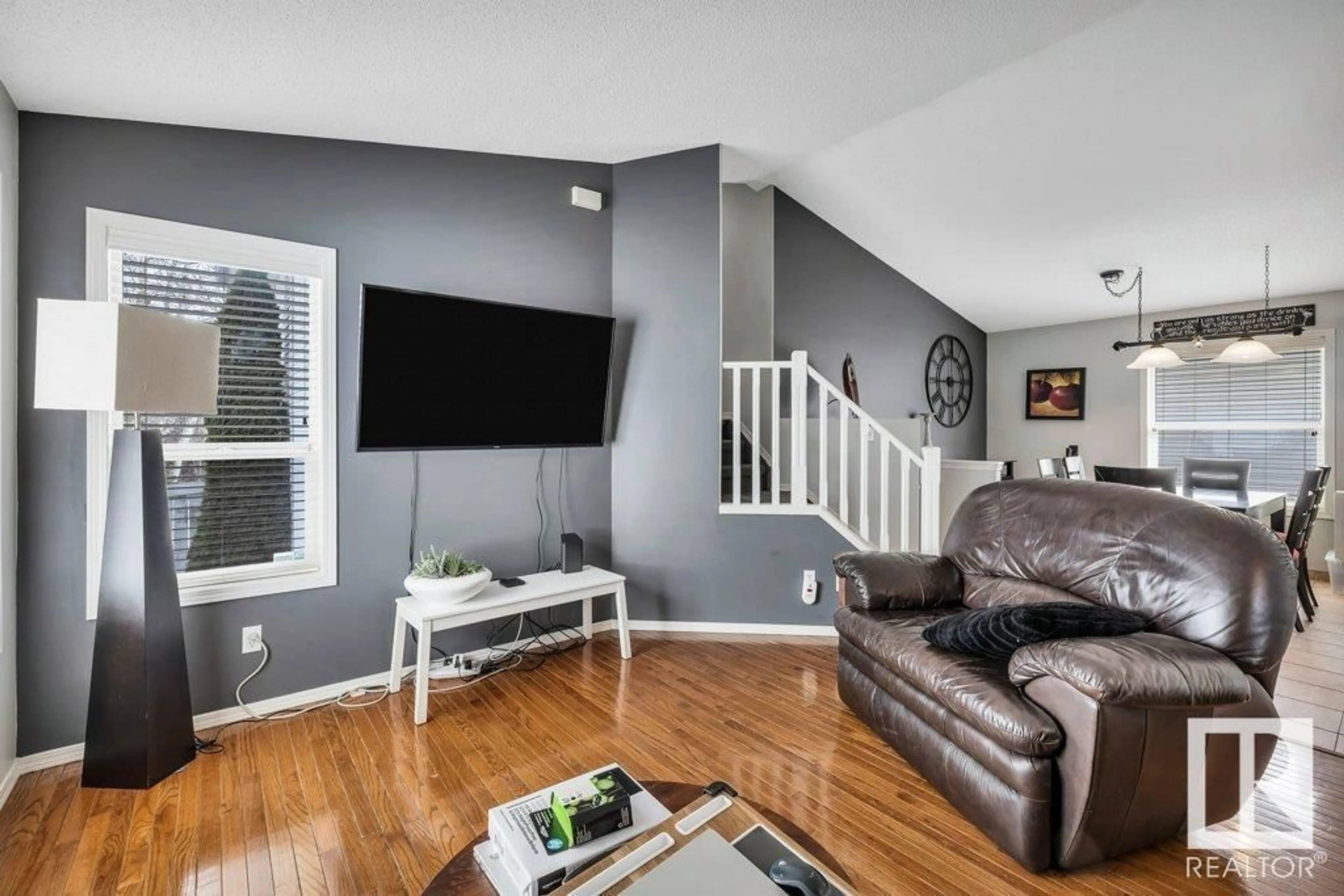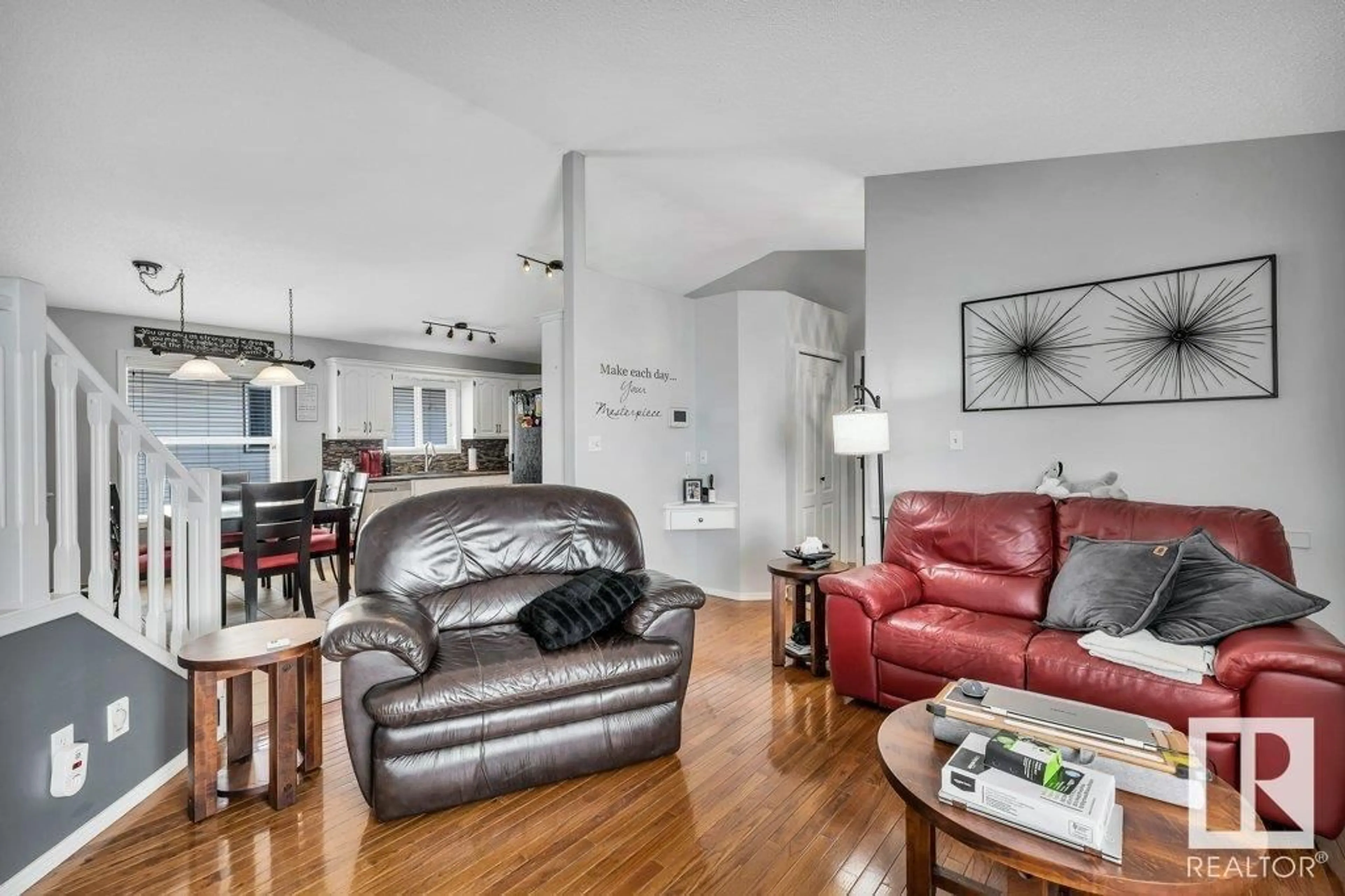7 HAWTHORNE CR, St. Albert, Alberta T8N6N5
Contact us about this property
Highlights
Estimated ValueThis is the price Wahi expects this property to sell for.
The calculation is powered by our Instant Home Value Estimate, which uses current market and property price trends to estimate your home’s value with a 90% accuracy rate.Not available
Price/Sqft$398/sqft
Est. Mortgage$1,976/mo
Tax Amount ()-
Days On Market2 days
Description
Welcome home to this fully finished 1,154 sq ft 4-level split, backing the trees, in the highly sought-after community of Heritage Lakes! Step inside to discover an inviting open-concept main floor featuring a spacious kitchen complete with a corner pantry, stainless steel appliances, and ample cabinetry. The adjoining dining nook opens into the cozy and welcoming living room—ideal for relaxing or entertaining. Upstairs, you'll find an oversized primary bedroom that offers versatility and potential, easily convertible into two separate bedrooms to suit your needs. A 6-piece bathroom completes this level. The lower level showcases a warm and inviting family room with a gas fireplace and direct access through patio doors to the private backyard. Enjoy summer evenings on the large, deck—perfect for entertaining. Upgrades include new shingles (2022) hot water tank (2021). (id:39198)
Property Details
Interior
Features
Main level Floor
Living room
4 x 4.85Dining room
3.91 x 3.1Kitchen
3.91 x 2.98Property History
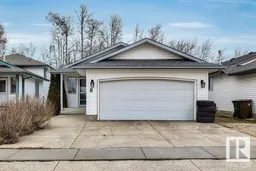 37
37
