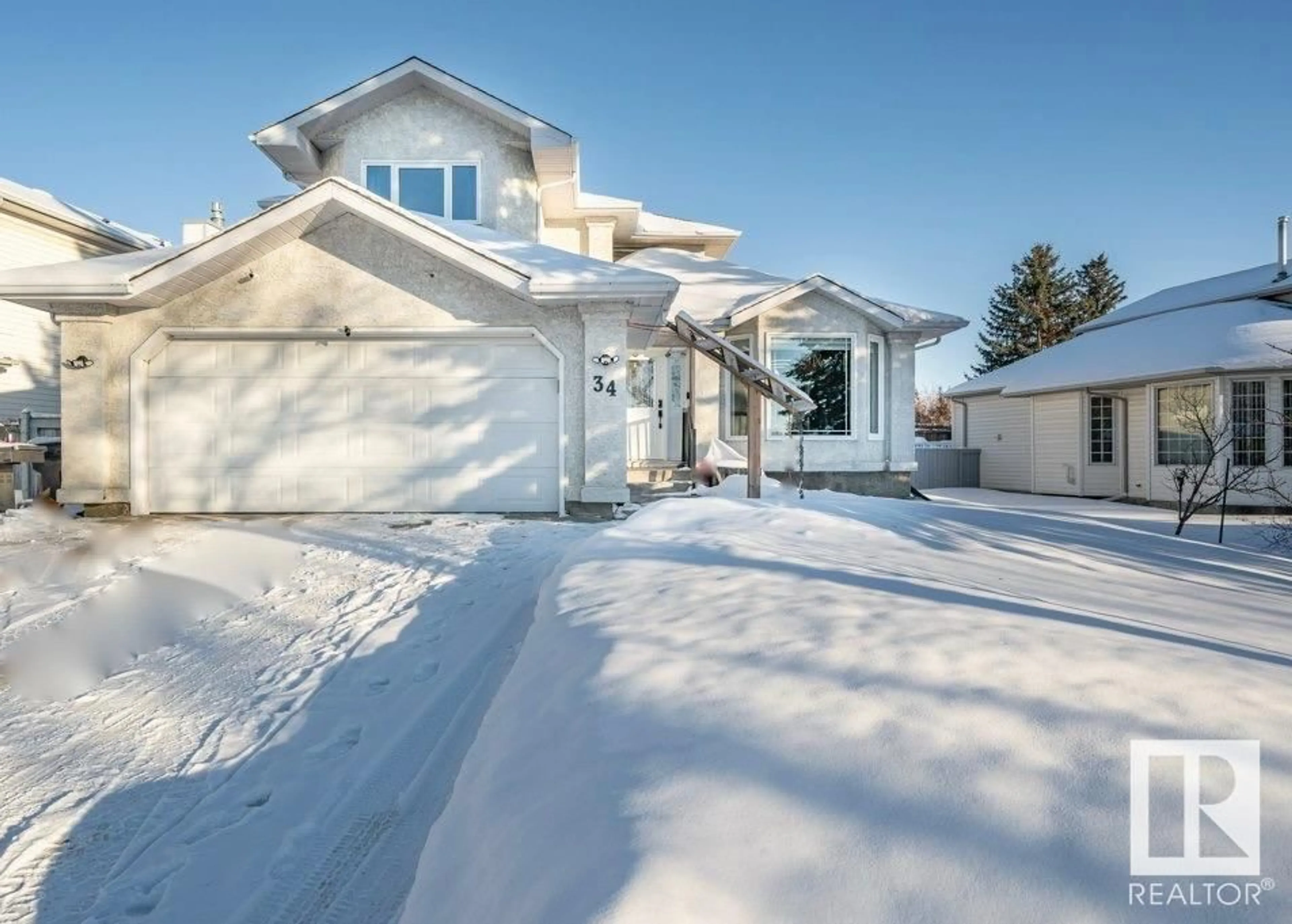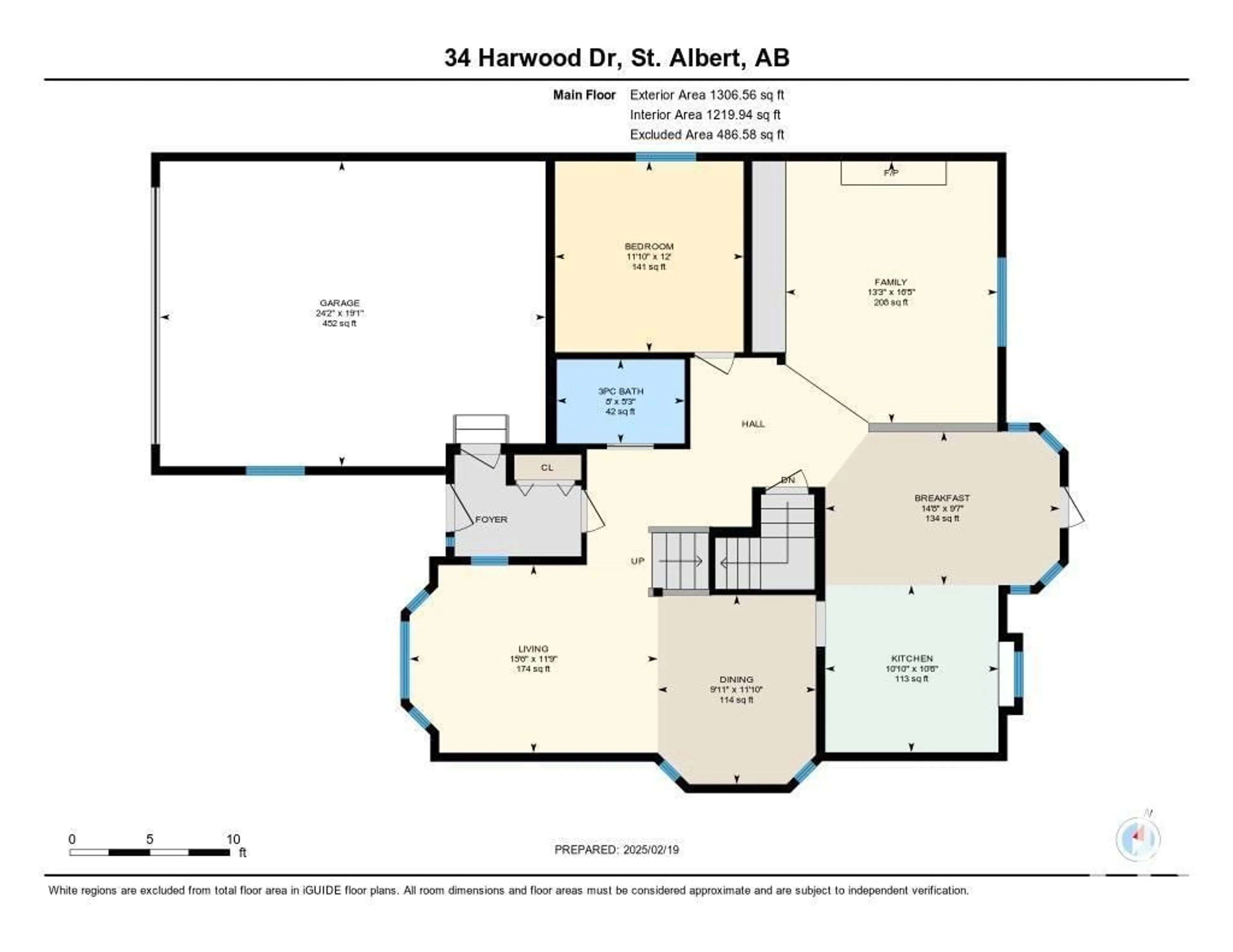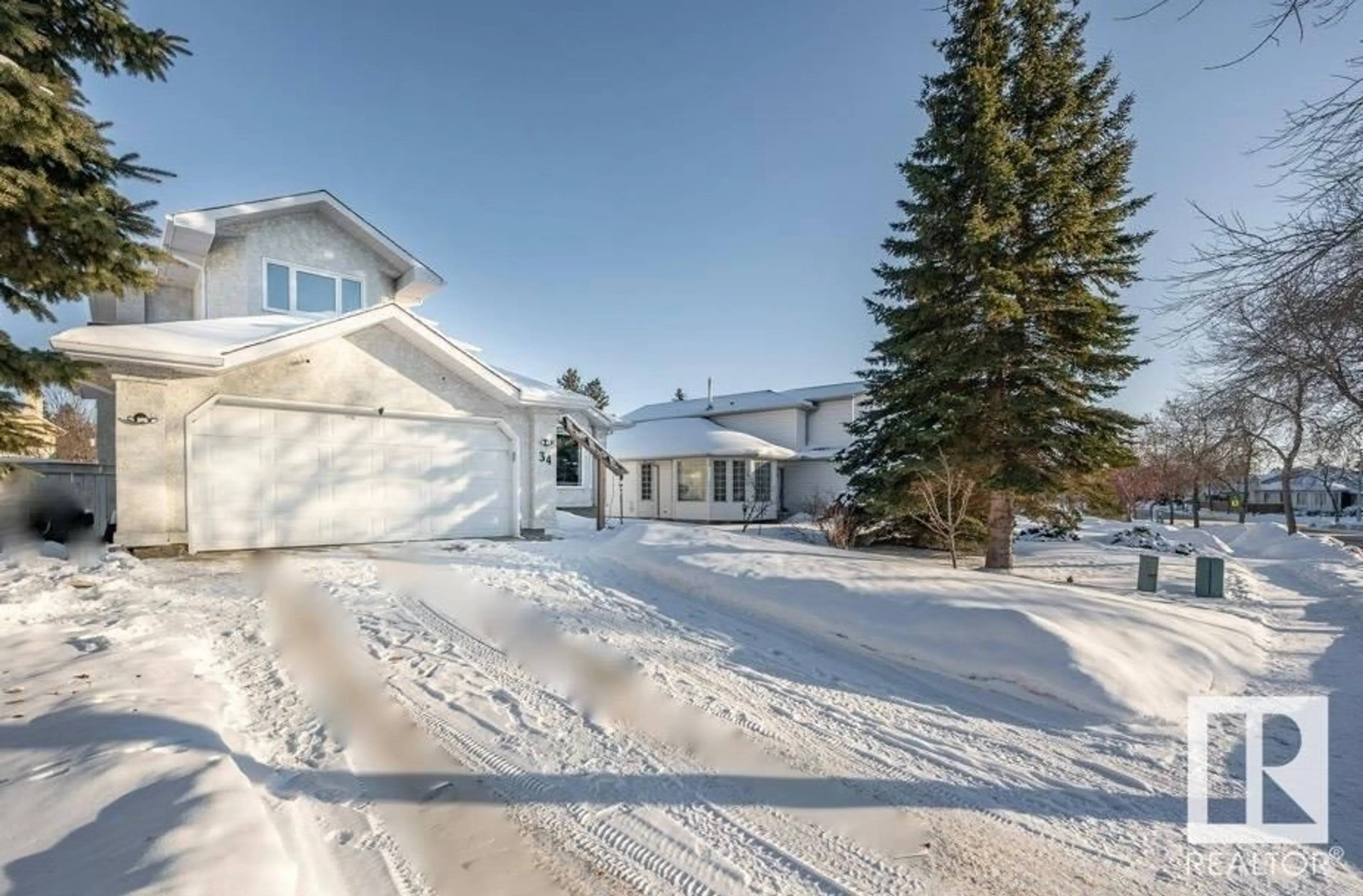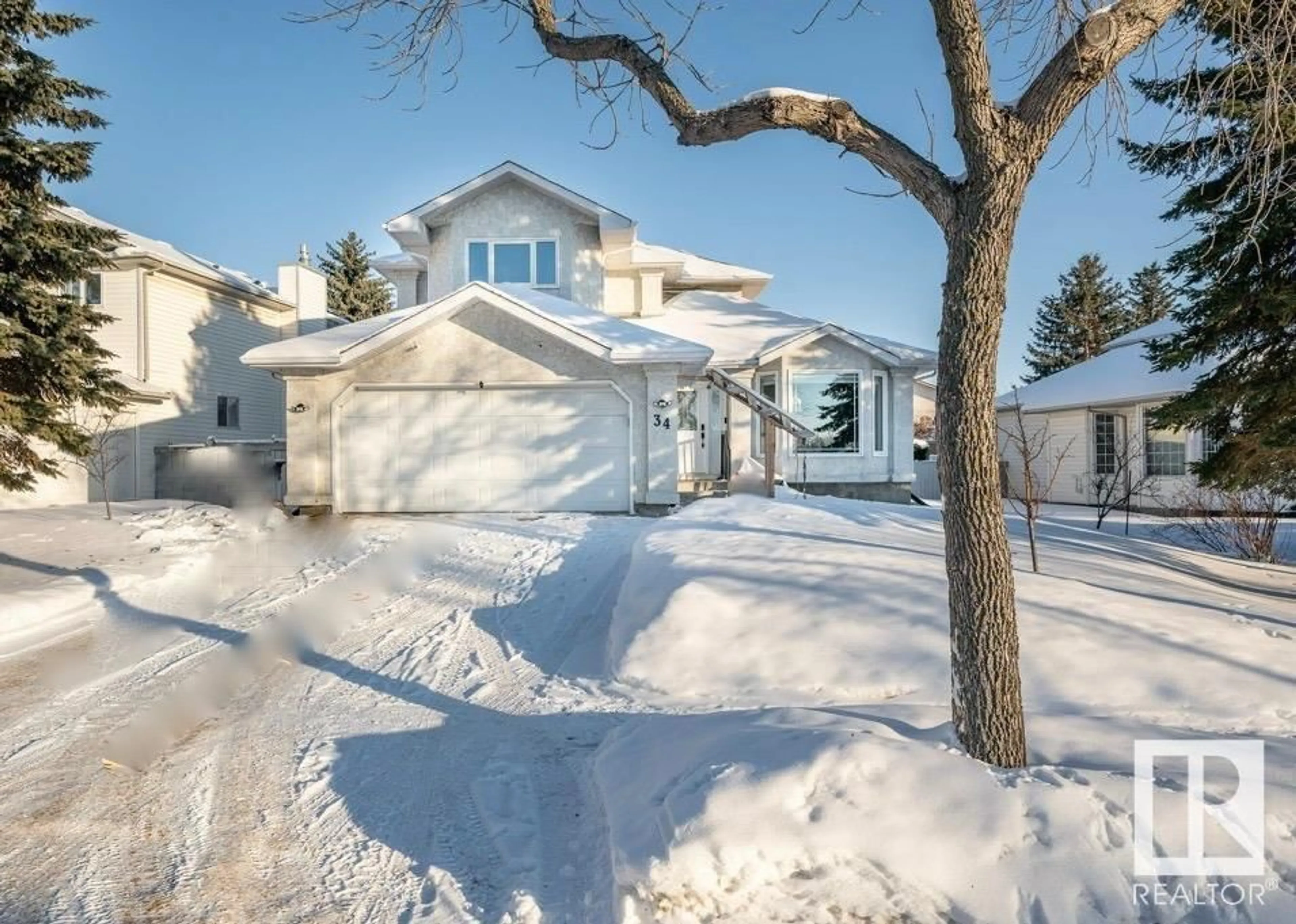34 HARWOOD DR, St. Albert, Alberta T8N5P8
Contact us about this property
Highlights
Estimated ValueThis is the price Wahi expects this property to sell for.
The calculation is powered by our Instant Home Value Estimate, which uses current market and property price trends to estimate your home’s value with a 90% accuracy rate.Not available
Price/Sqft$253/sqft
Est. Mortgage$2,401/mo
Tax Amount ()-
Days On Market41 days
Description
5 BEDROOMS! NICELY UPGRADED w/ OVER 3300 sq ft including basement area in desirable HERITAGE LAKES! This is NOT your generic cookie-cutter house! Features MAIN FLOOR BEDROOM, MUDROOM ENTRY + WALK-IN SHOWER in the MAIN FLOOR BATH... So RARE! Open concept throughout, with VAULTED CEILINGS and tons of natural light from the SKYLIGHTS & newer TRIPLE PANE WINDOWS! Kitchen faces spacious FENCED BACKYARD on this LARGE 625m2 LOT, and boasts updated cabinets, S/S APPLIANCES & VENT HOOD + STONE COUNTERS. Cozy family room w/stacked stone GAS FIREPLACE w/fan heat + WET BAR! Upper level boasts an OVERSIZED PRIMARY BEDROOM (13'x20') w/ large WALK-IN CLOSET and spacious ENSUITE RETREAT w/ JACUZZI TUB + separate shower + 2 more generous sized bedrooms. Finished basement adds another large bedroom w/ WALK IN CLOSET & family Rec room. Upgrades include NEWER ROOF, HOT WATER TANK, HI-EFF FURNACE, FLOORING, APPLIANCES, BATHROOM VANITY and CENTRAL AIR CONDITIONING! (id:39198)
Property Details
Interior
Features
Basement Floor
Bedroom 5
Recreation room
Exterior
Parking
Garage spaces 6
Garage type Attached Garage
Other parking spaces 0
Total parking spaces 6
Property History
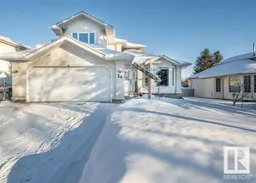 55
55
