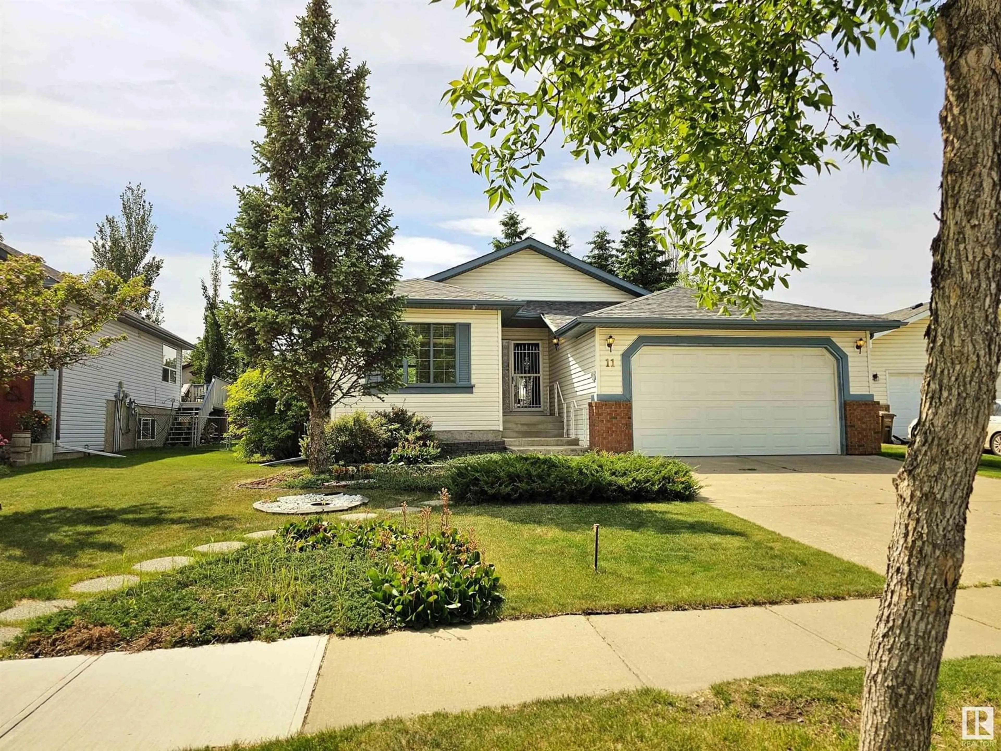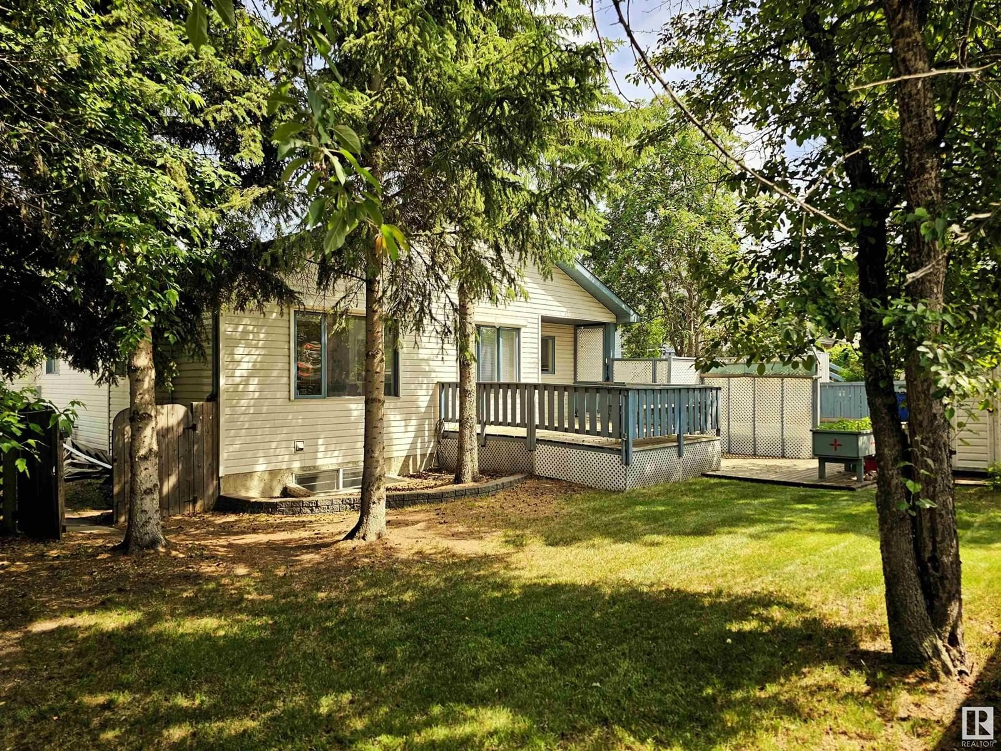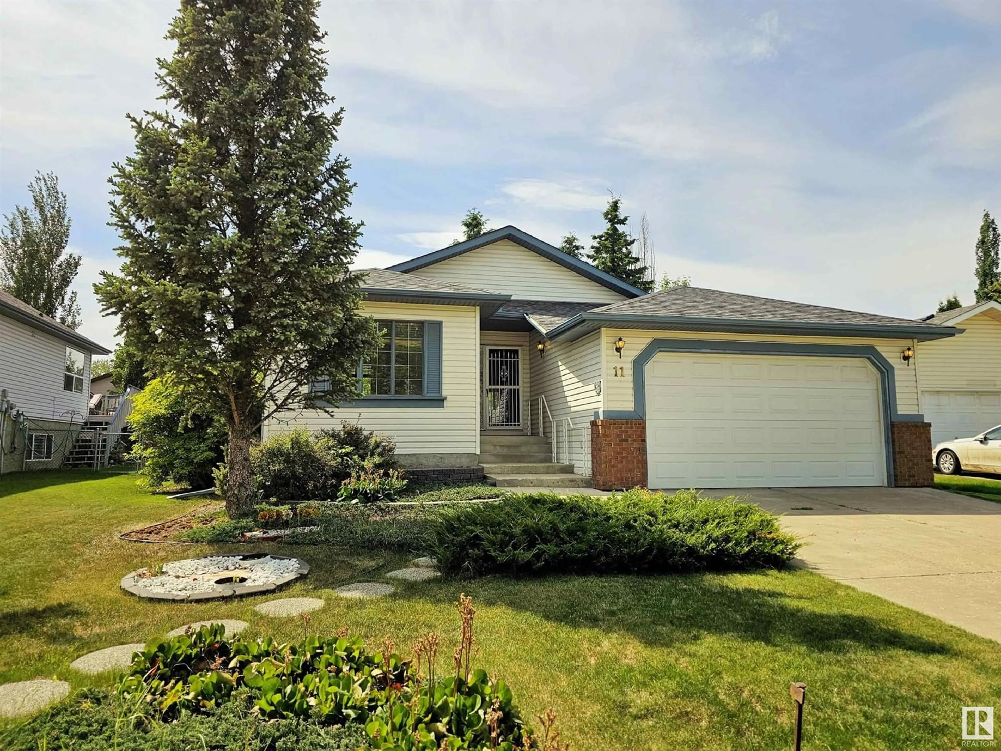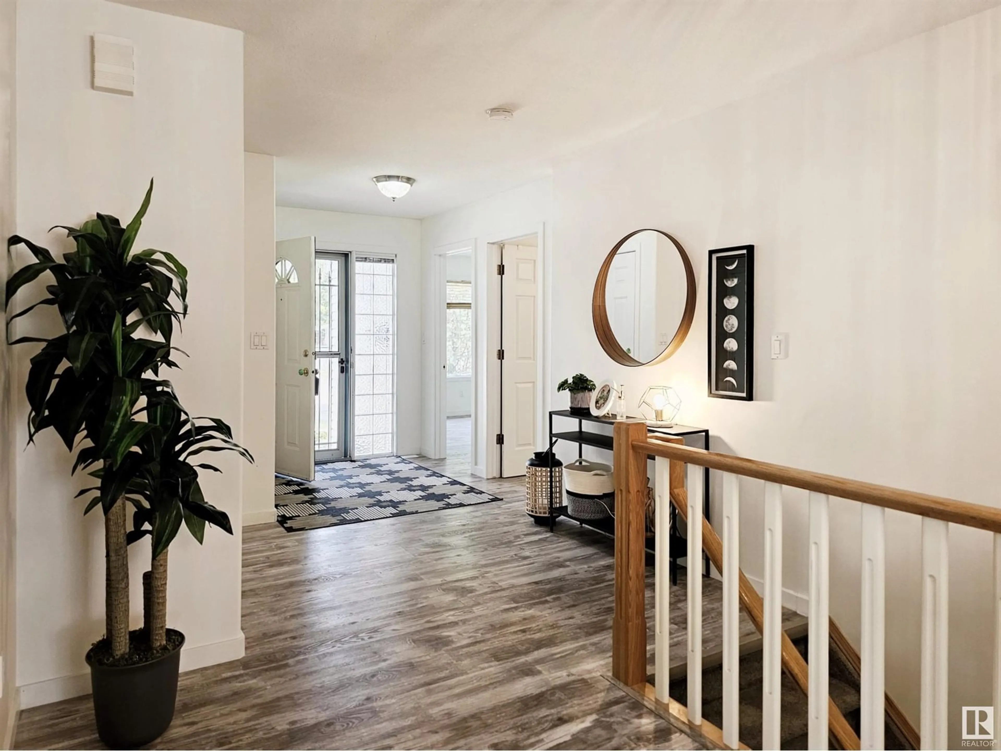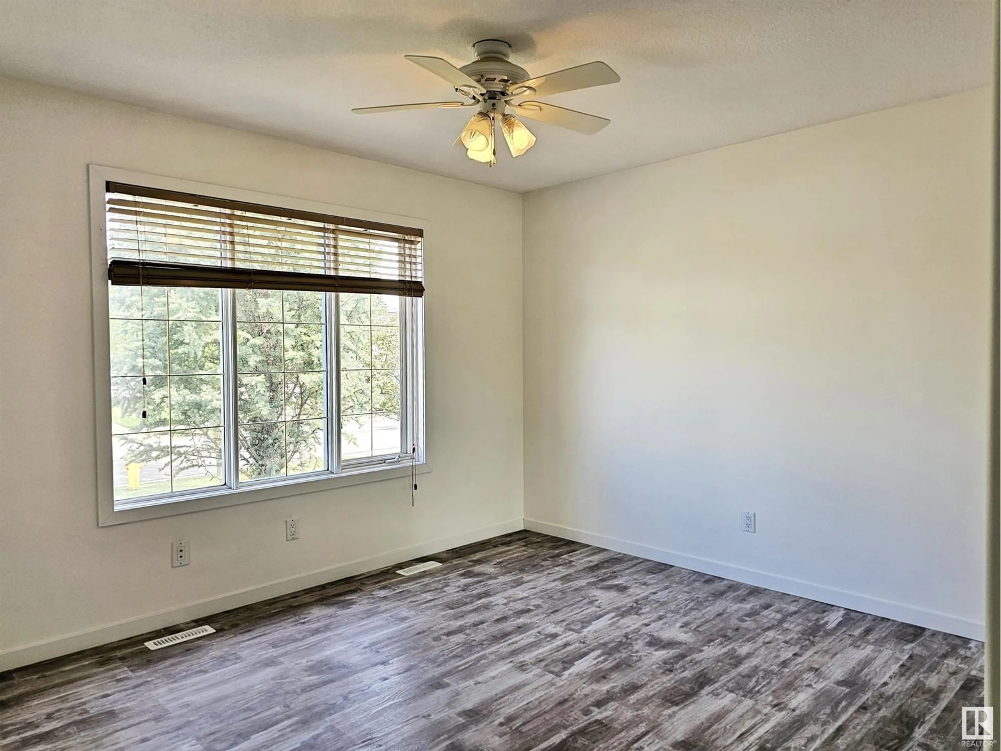11 HANRATTY PT, St. Albert, Alberta T8N6B5
Contact us about this property
Highlights
Estimated valueThis is the price Wahi expects this property to sell for.
The calculation is powered by our Instant Home Value Estimate, which uses current market and property price trends to estimate your home’s value with a 90% accuracy rate.Not available
Price/Sqft$393/sqft
Monthly cost
Open Calculator
Description
Beautifully updated 4-bedroom bungalow (3 up, 1 down) on a private 6,400+ sq ft cul-de-sac lot in Heritage Lakes—just steps from parks and trails. Freshly painted (2025) and available for immediate possession, this home features vaulted ceilings, wide accessible hallways, vinyl plank flooring, and an open-concept layout. The bright kitchen offers custom white cabinetry, quartz countertops, corner pantry, and a large island overlooking the living room with gas fireplace. A sunny dining nook opens to a west-facing, treed backyard with a large deck—perfect for relaxing or entertaining. The primary suite includes a spa-like ensuite and walk-in closet. The finished basement offers a 4th bedroom, full bath, family room, cold room, and large storage/workshop space. Additional highlights: brand-new basement carpet/baseboards (2025), heated double garage, PET FREE, two sheds, A/C, and newer roof (2020). A turnkey gem in a prime location! (id:39198)
Property Details
Interior
Features
Main level Floor
Bedroom 3
3.96 x 3.65Living room
5.01 x 4.39Dining room
2.75 x 2.6Kitchen
3.79 x 3.08Exterior
Parking
Garage spaces -
Garage type -
Total parking spaces 4
Property History
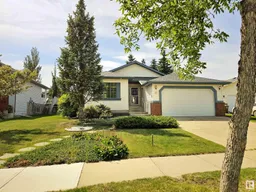 71
71
