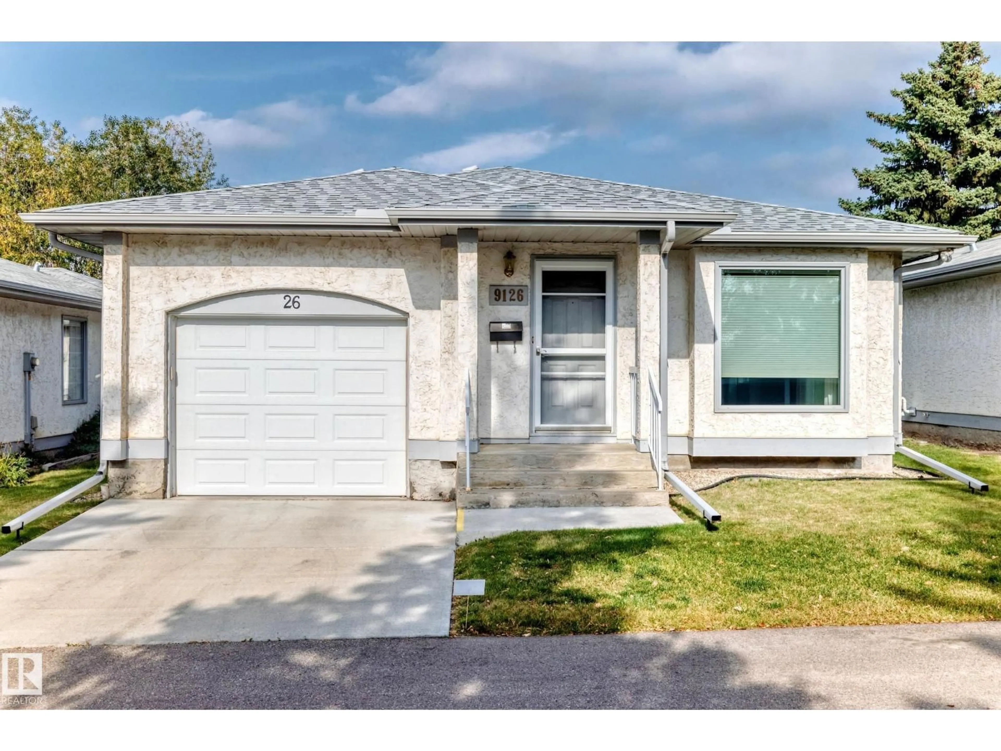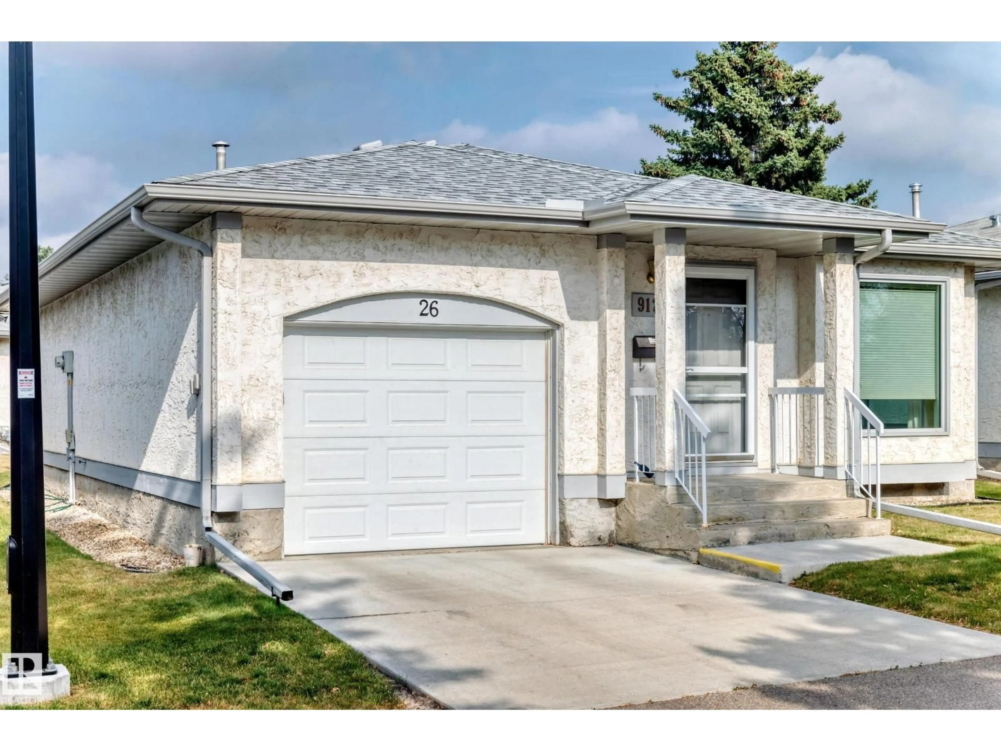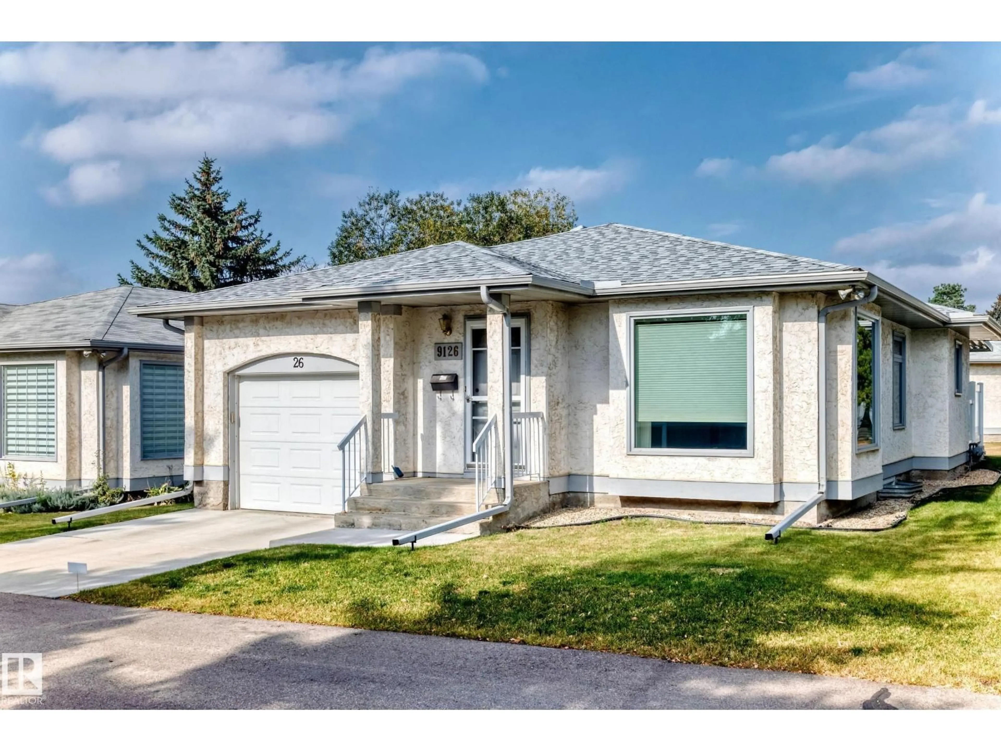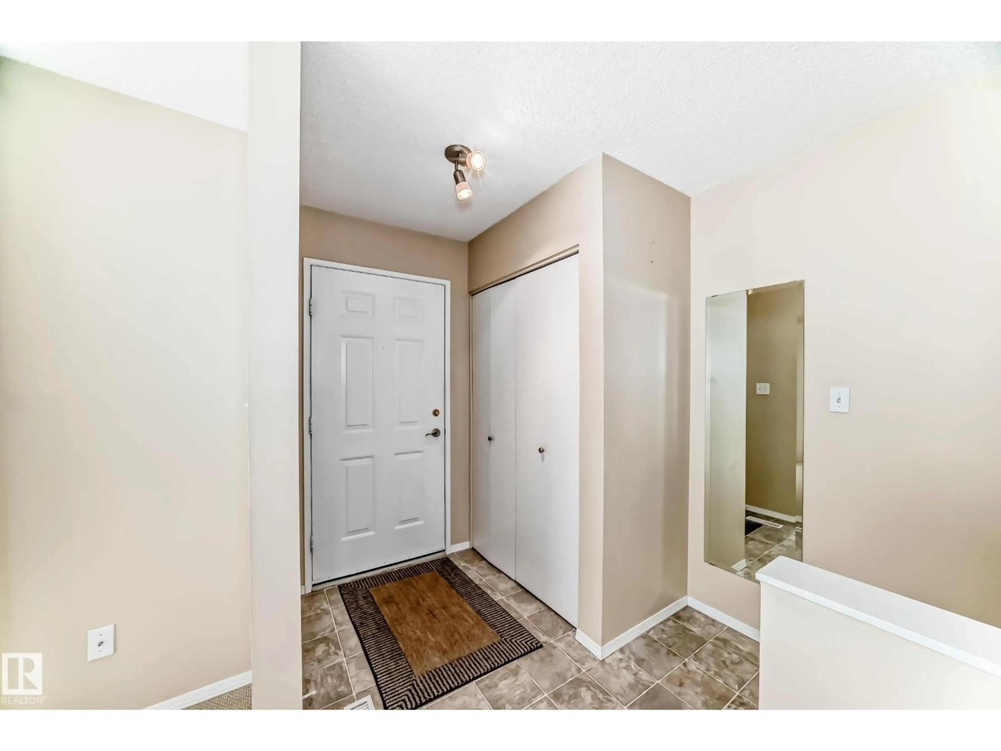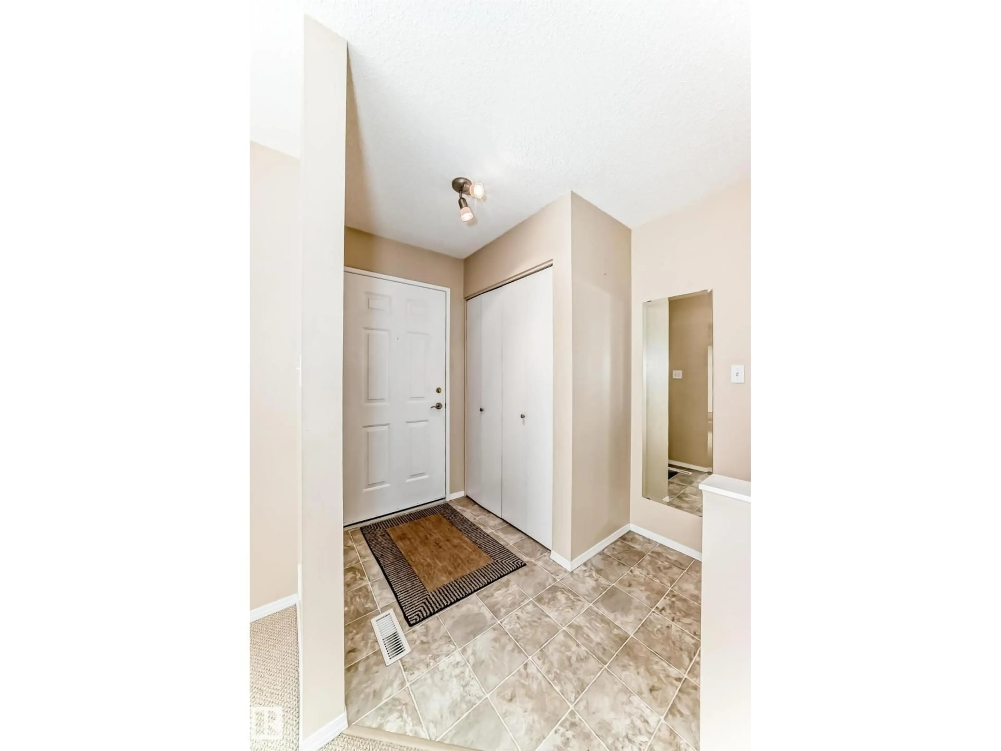9126 GARDEN RD, St. Albert, Alberta T8N5N3
Contact us about this property
Highlights
Estimated valueThis is the price Wahi expects this property to sell for.
The calculation is powered by our Instant Home Value Estimate, which uses current market and property price trends to estimate your home’s value with a 90% accuracy rate.Not available
Price/Sqft$323/sqft
Monthly cost
Open Calculator
Description
Elegant Detached Bungalow in a 45+ Community. Discover the rare opportunity to own in Greystone Villas. Detached bungalow with an attached single car garage, perfectly set up in a peaceful community. Move-in ready and meticulously maintained, this home features quartz countertops modern fixtures and an open concept layout designed for comfort and gatherings. The bright eat-in kitchen is ideal for everyday living, while the private-covered patio backs onto green space for serene outdoor enjoyment. With no units in front or behind you'll appreciate unmatched privacy. The fully finished basement offers versatile space for family hobbies or guests. Residents enjoy access to a recreation center and park like grounds that encourage both relaxation and an activity lifestyle. This exceptional bungalow is available now. (id:39198)
Property Details
Interior
Features
Main level Floor
Living room
Bedroom 2
Dining room
Kitchen
Condo Details
Inclusions
Property History
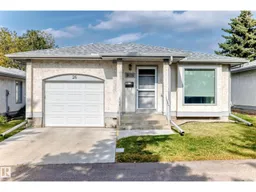 63
63
