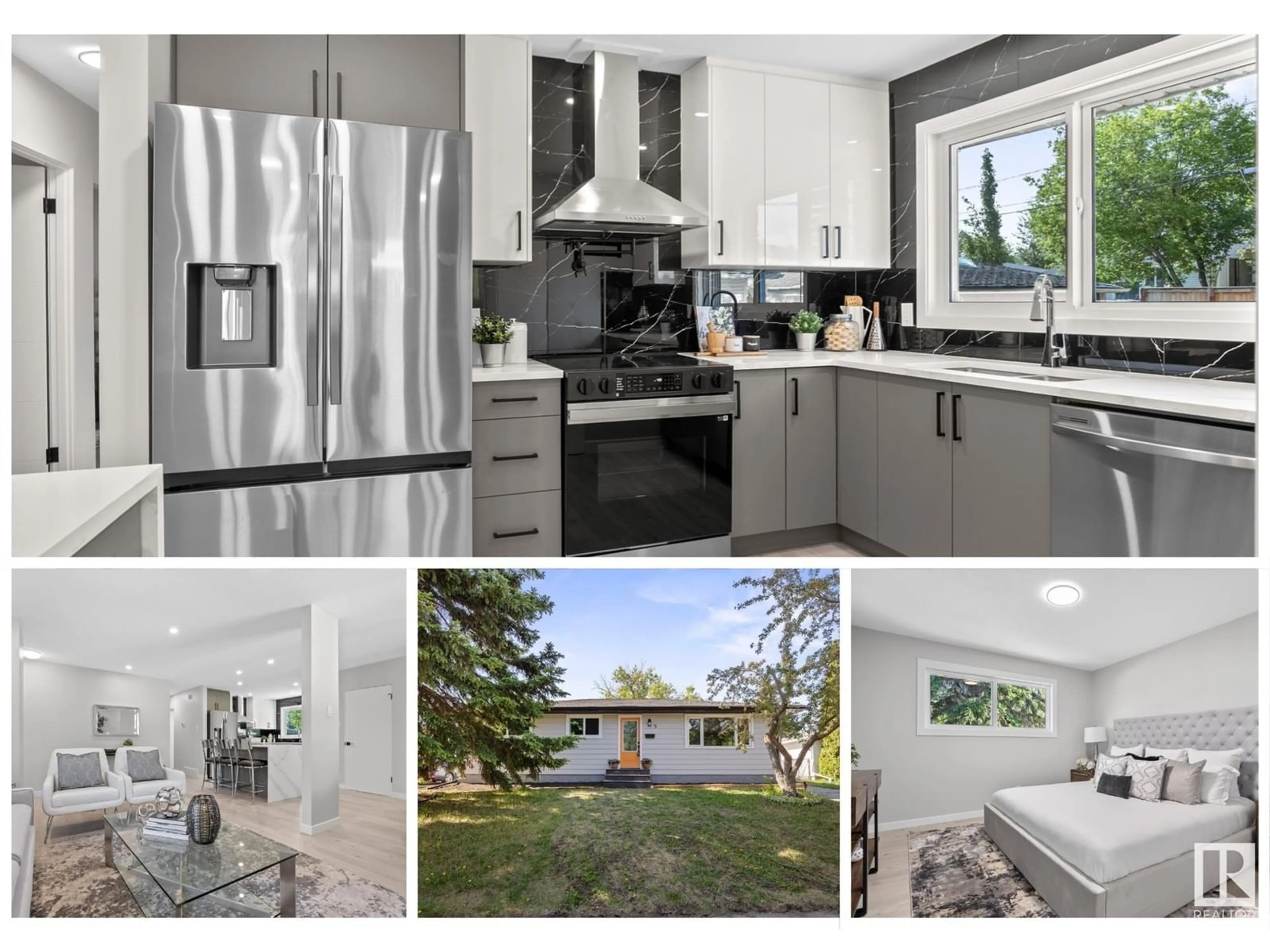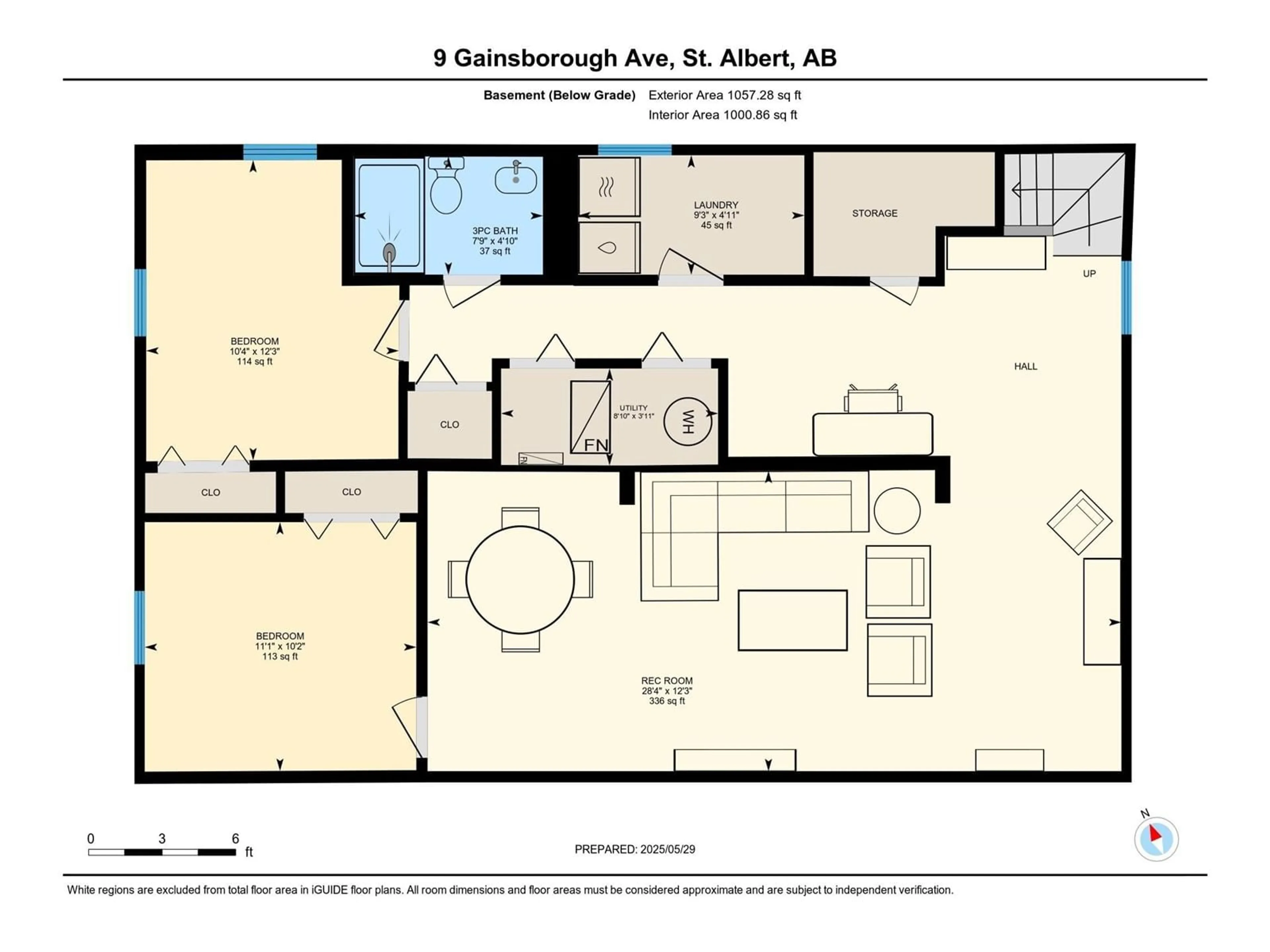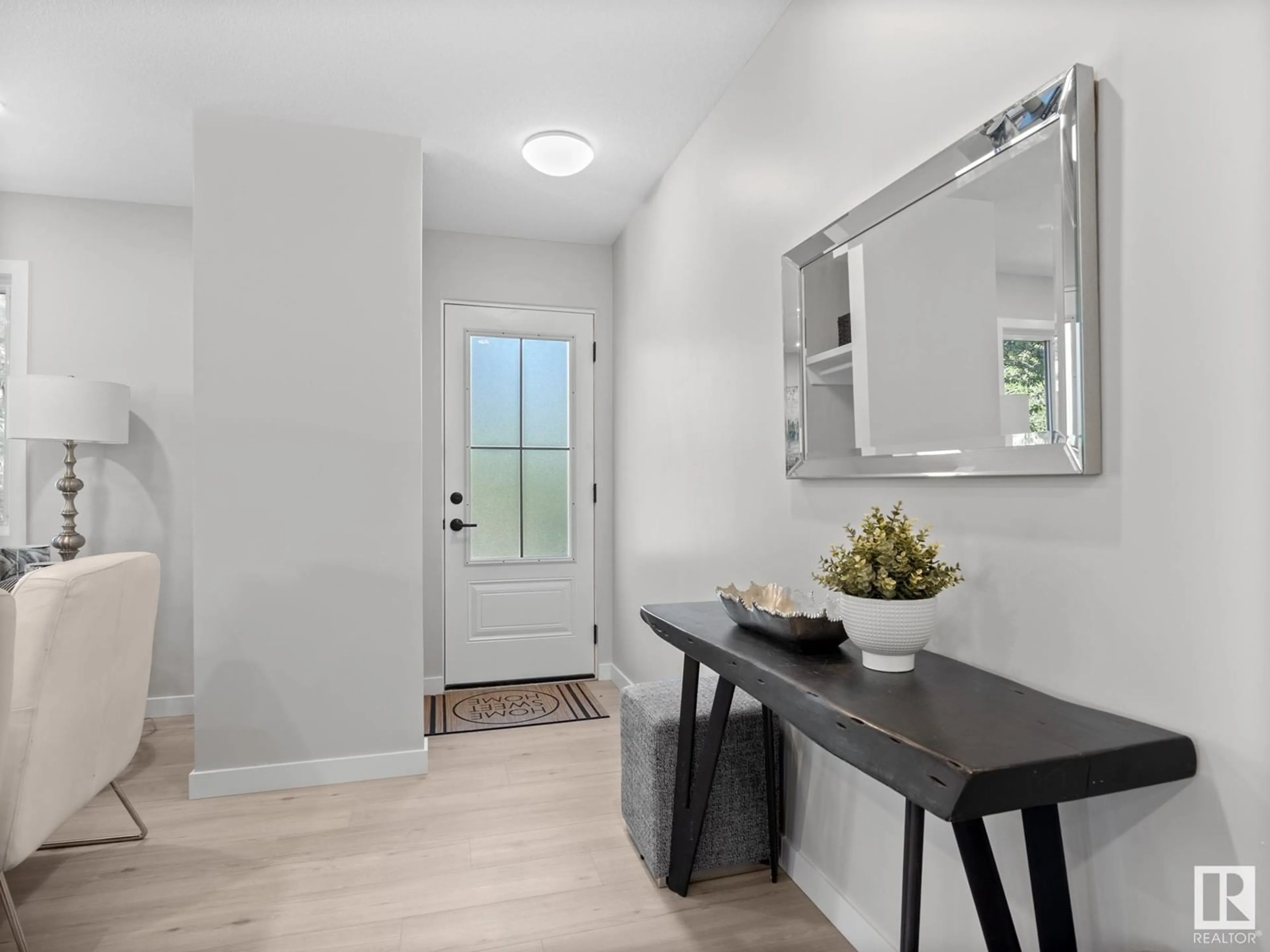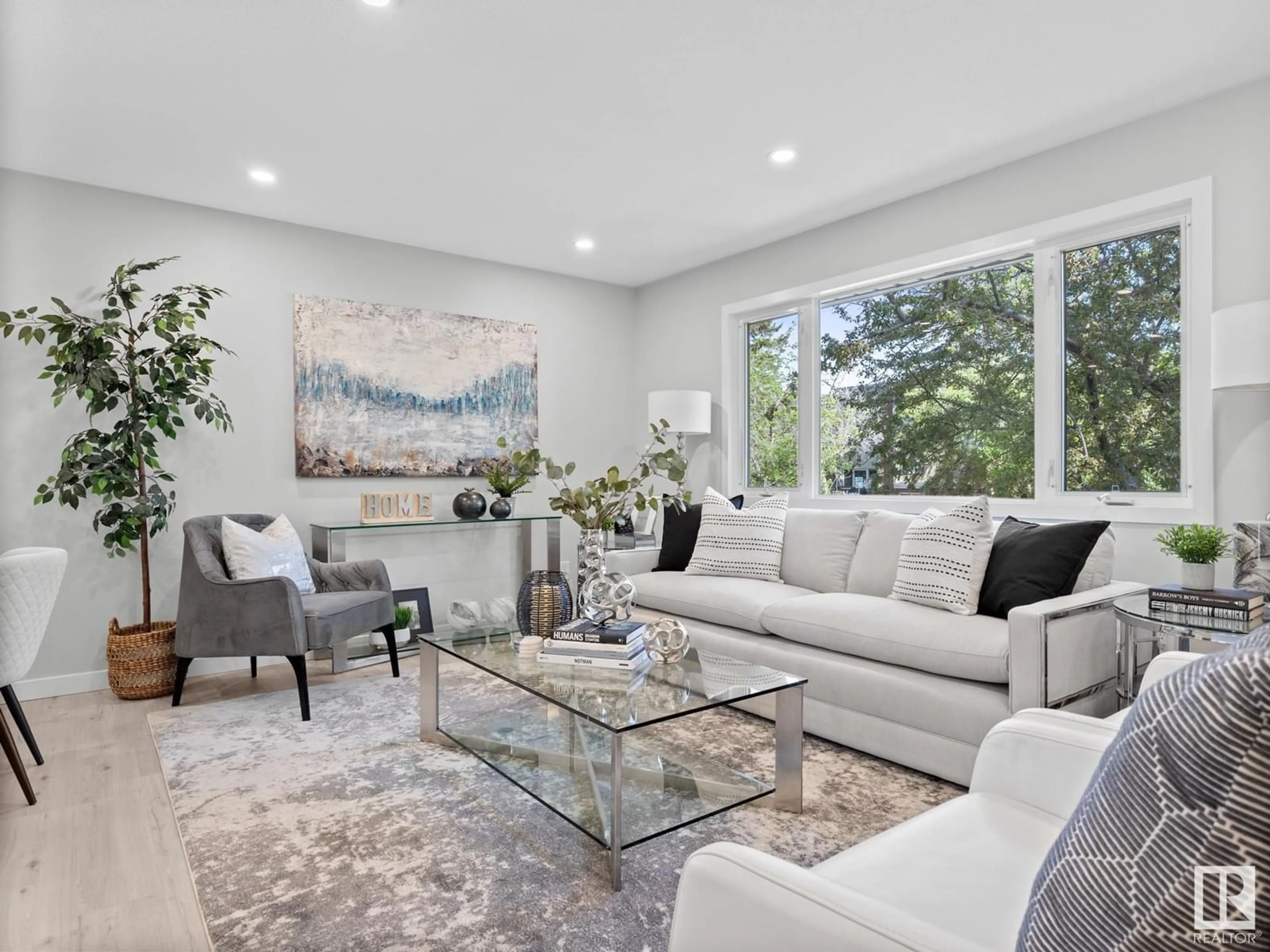9 GAINSBOROUGH AV, St. Albert, Alberta T8N0W3
Contact us about this property
Highlights
Estimated ValueThis is the price Wahi expects this property to sell for.
The calculation is powered by our Instant Home Value Estimate, which uses current market and property price trends to estimate your home’s value with a 90% accuracy rate.Not available
Price/Sqft$447/sqft
Est. Mortgage$2,233/mo
Tax Amount ()-
Days On Market1 day
Description
Welcome to your DREAM HOME in Grandin! This FULLY RENOVATED bungalow with 1160sqft boasts 3 bedrooms upstairs plus 2 more flex-rooms in the basement, 2-full bathrooms, & quality finishings throughout. The new windows allow natural light to pour in & make the space so inviting. The stunning kitchen features modern cabinetry, sleek countertops, & stylish fixtures—perfect for cooking & entertaining family & friends. The bright, open-concept living room offers a warm, inviting space for family & guests. Want more space? Enjoy your spacious, fully finished basement that is perfect for the growing family or watching the game. Now the yard, it's HUGE! It has plenty of space to build your dream garage if you'd like or enjoy all the space for your kids & pets. Steps from schools, transit, parks, & the downtown farmers market—this home blends comfort, style, & convenience perfectly. Move in ready & an absolute must-see! WELCOME HOME!! (id:39198)
Property Details
Interior
Features
Main level Floor
Living room
6.26m x 3.76mDining room
2.41m x 3.26mKitchen
4.71m x 4.39mPrimary Bedroom
3.63m x 3.62mProperty History
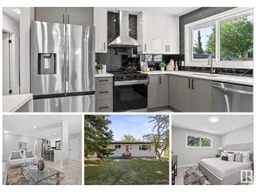 39
39
