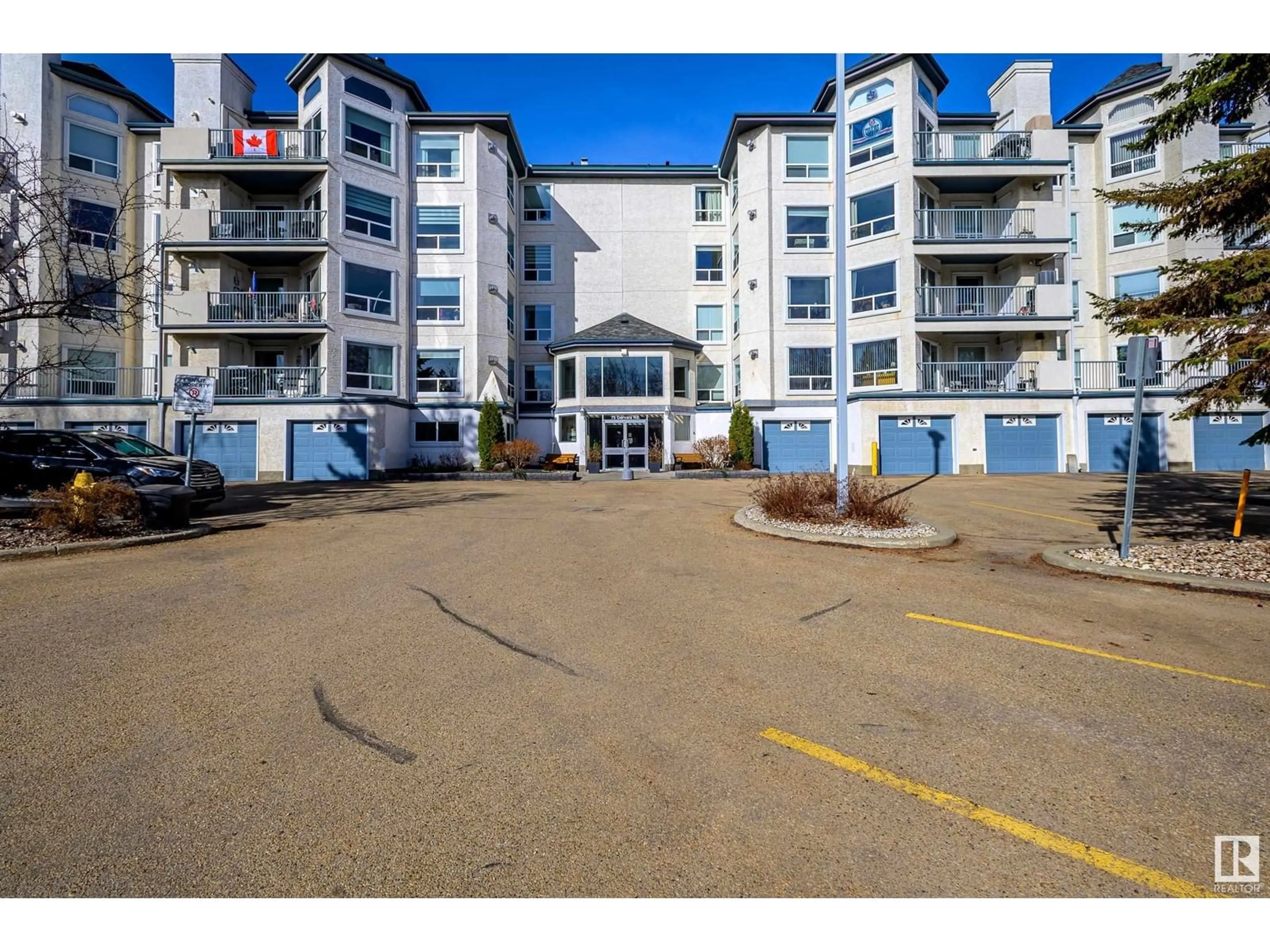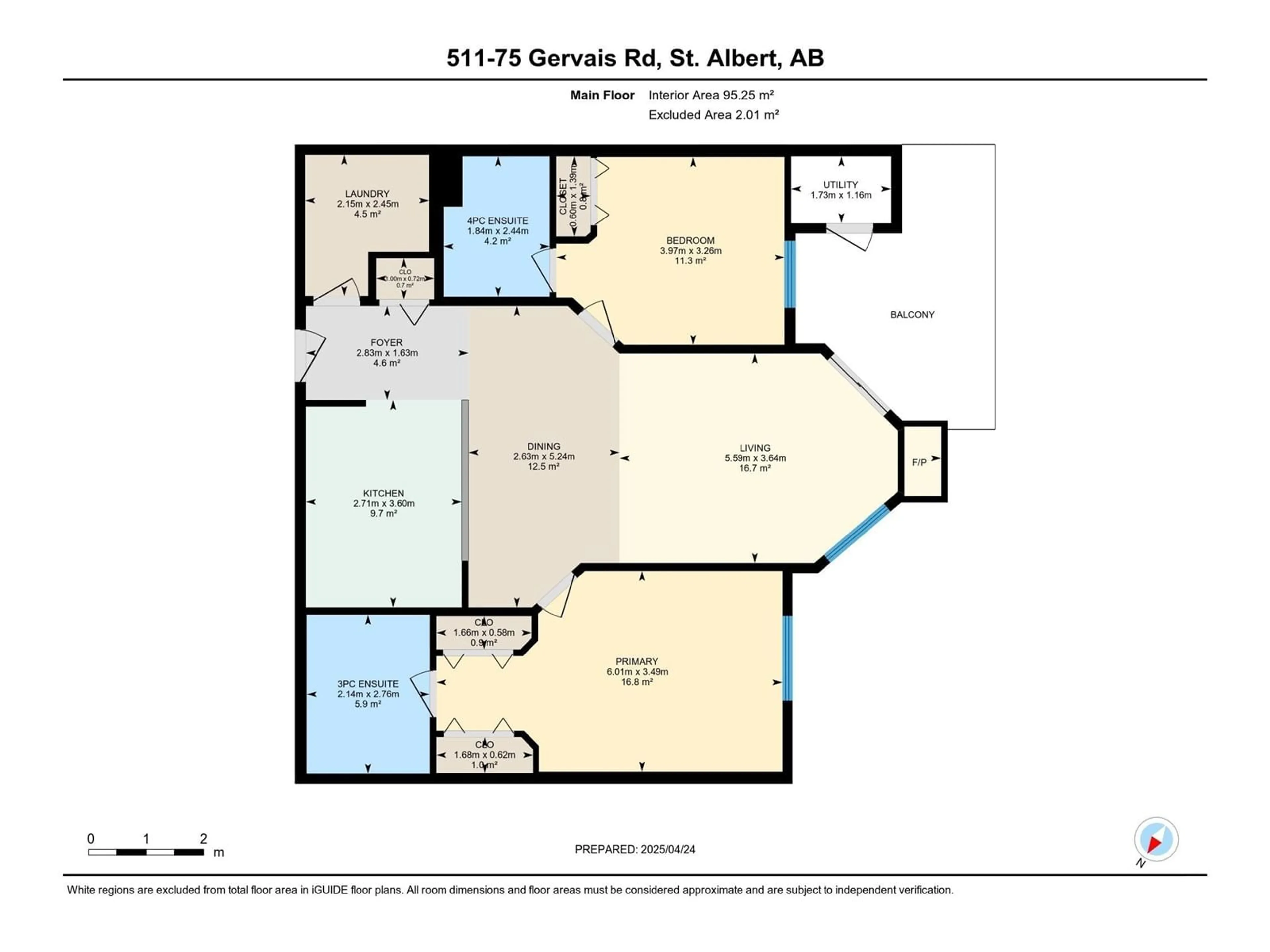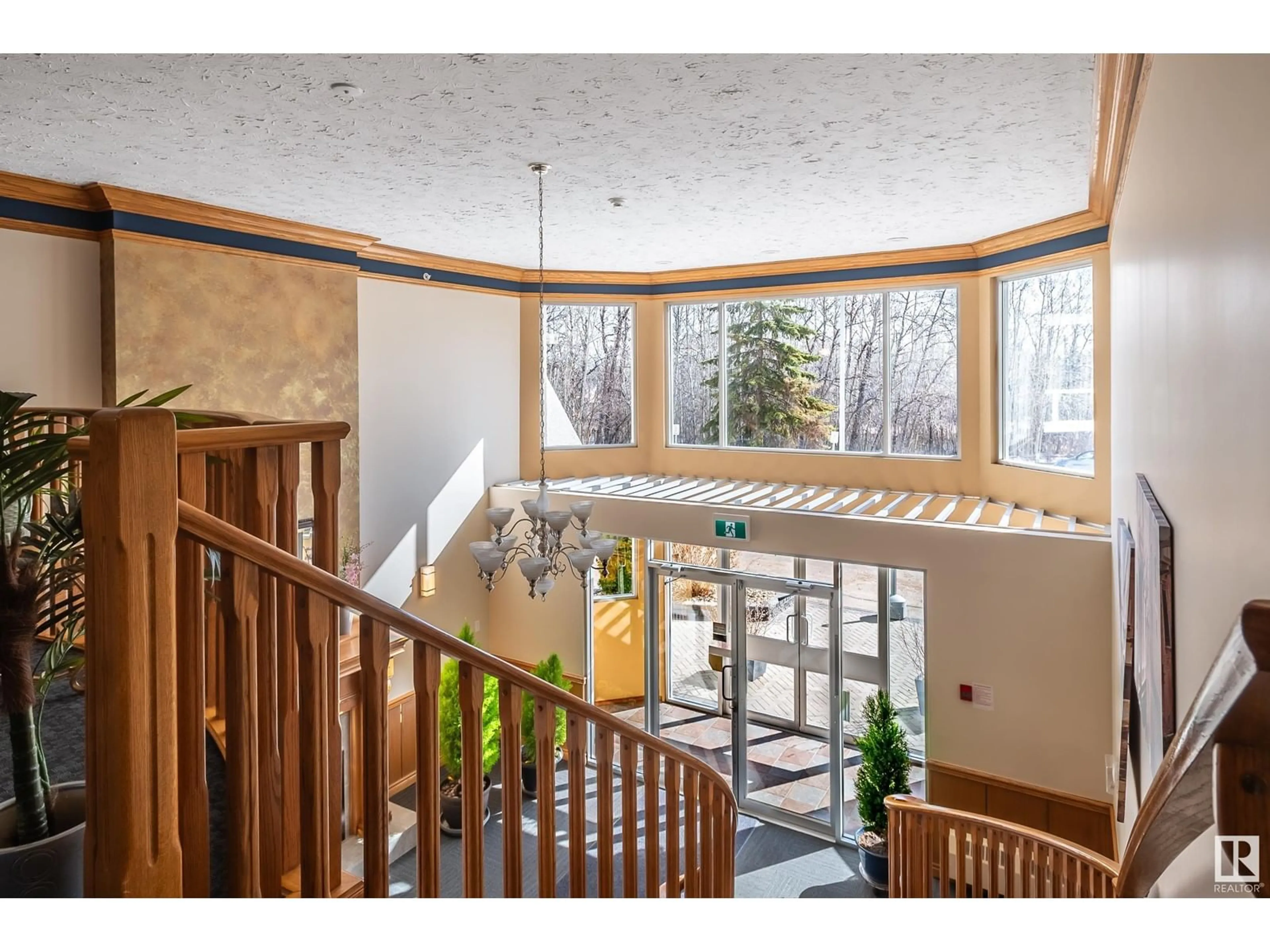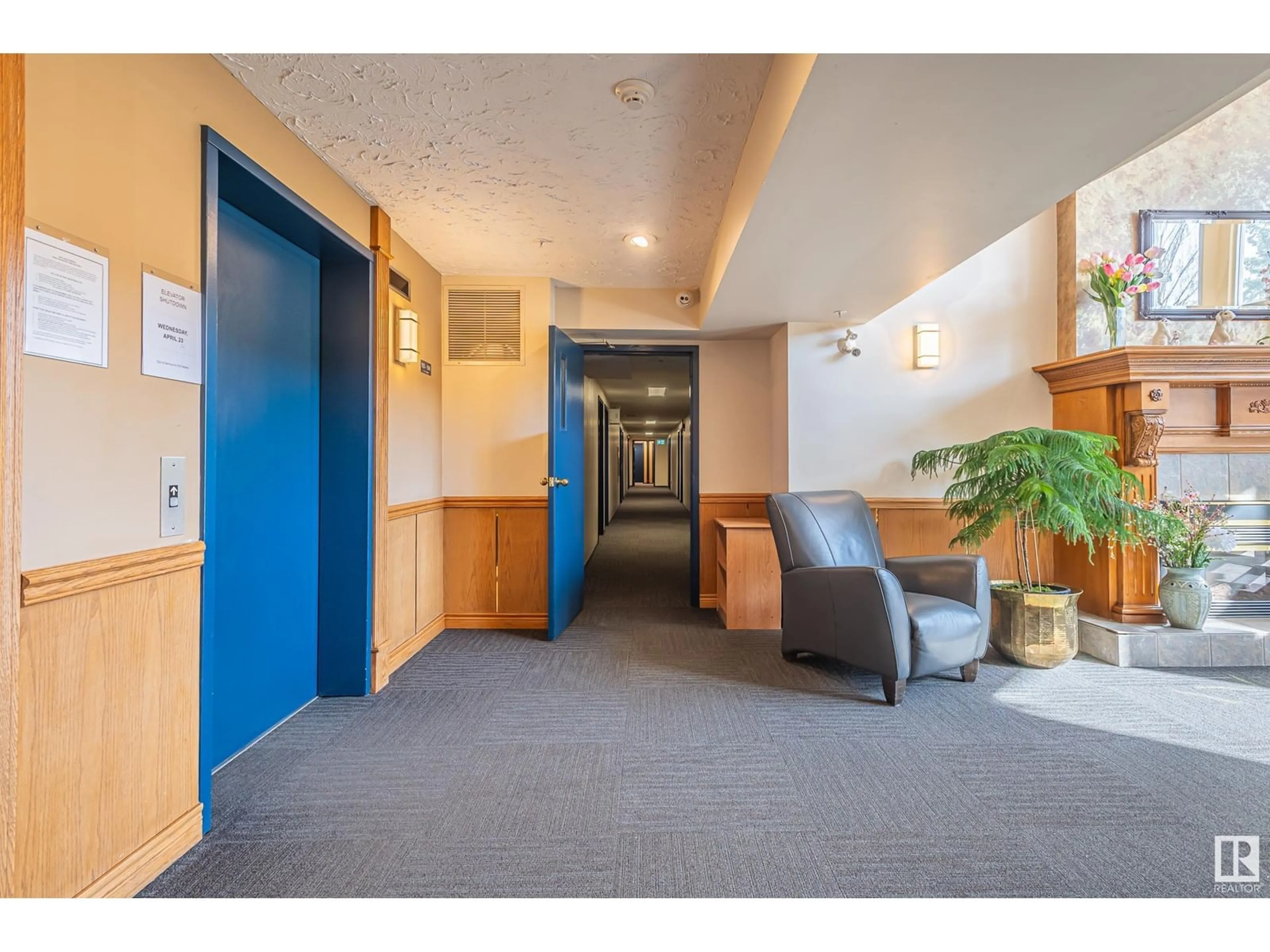75 - 511 GERVAIS RD, St. Albert, Alberta T8N6N2
Contact us about this property
Highlights
Estimated ValueThis is the price Wahi expects this property to sell for.
The calculation is powered by our Instant Home Value Estimate, which uses current market and property price trends to estimate your home’s value with a 90% accuracy rate.Not available
Price/Sqft$233/sqft
Est. Mortgage$1,030/mo
Maintenance fees$721/mo
Tax Amount ()-
Days On Market22 days
Description
Welcome to the top floor of The Greenbrier in St. Albert. Vaulted ceilings and an abundance of natural light greet you at the door of this 2 bedroom and 2 bathroom bright west facing unit. Feature fireplace in the living room and open concept kitchen with plenty of cupboard and counterspace. Private west facing deck, central air conditioning and in suite laundry. This 18 + building is very clean and very well maintained with a full exercise room, guest suite and a recreational room. Close to all amenities, transportation and walking trails. Welcome Home. (id:39198)
Property Details
Interior
Features
Main level Floor
Living room
5.59 x 3.64Dining room
5.24 x 2.63Kitchen
3.6 x 2.71Primary Bedroom
6.01 x 3.49Condo Details
Inclusions
Property History
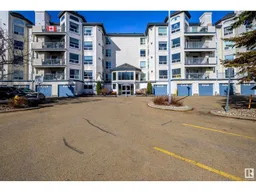 25
25
