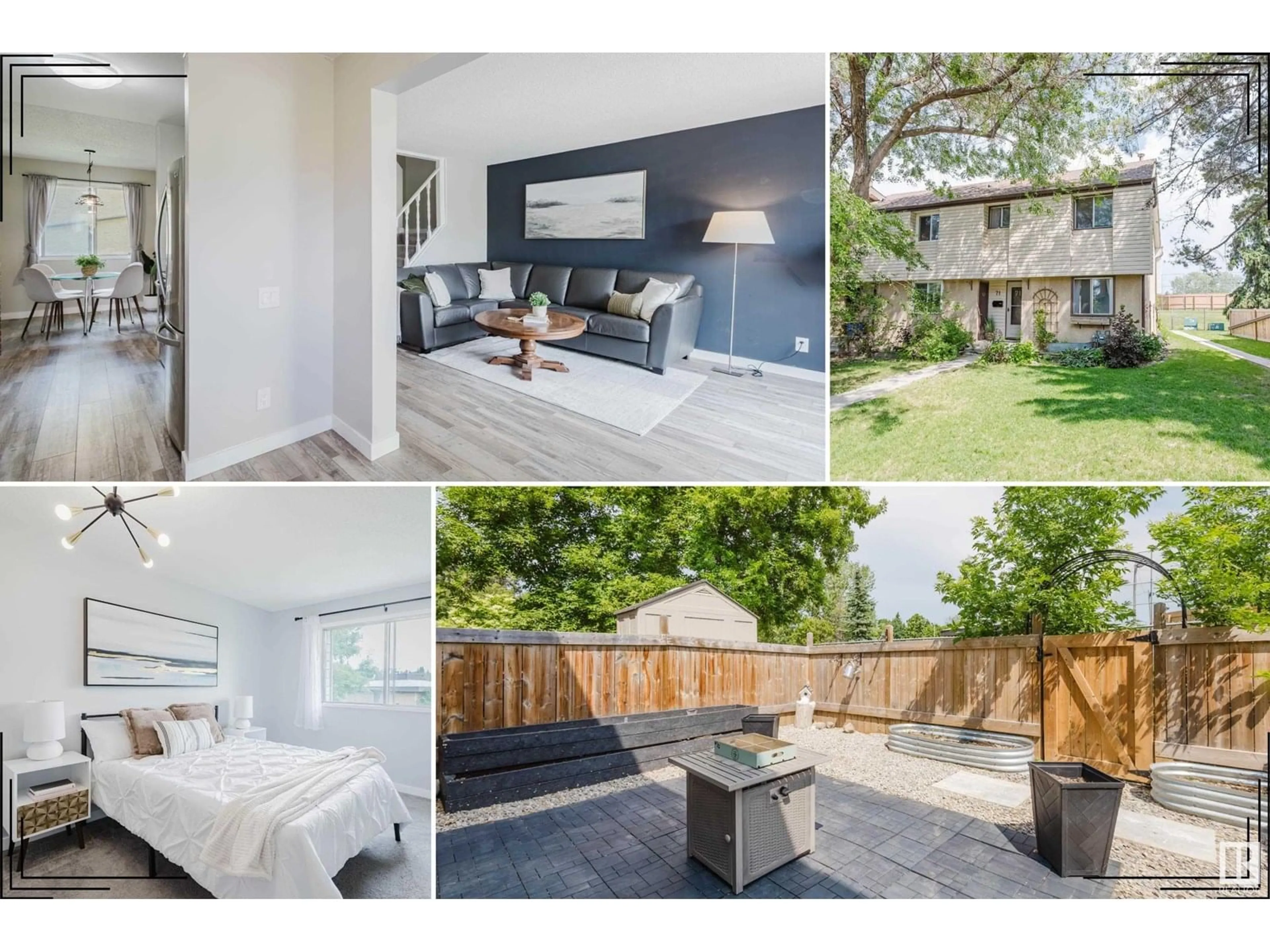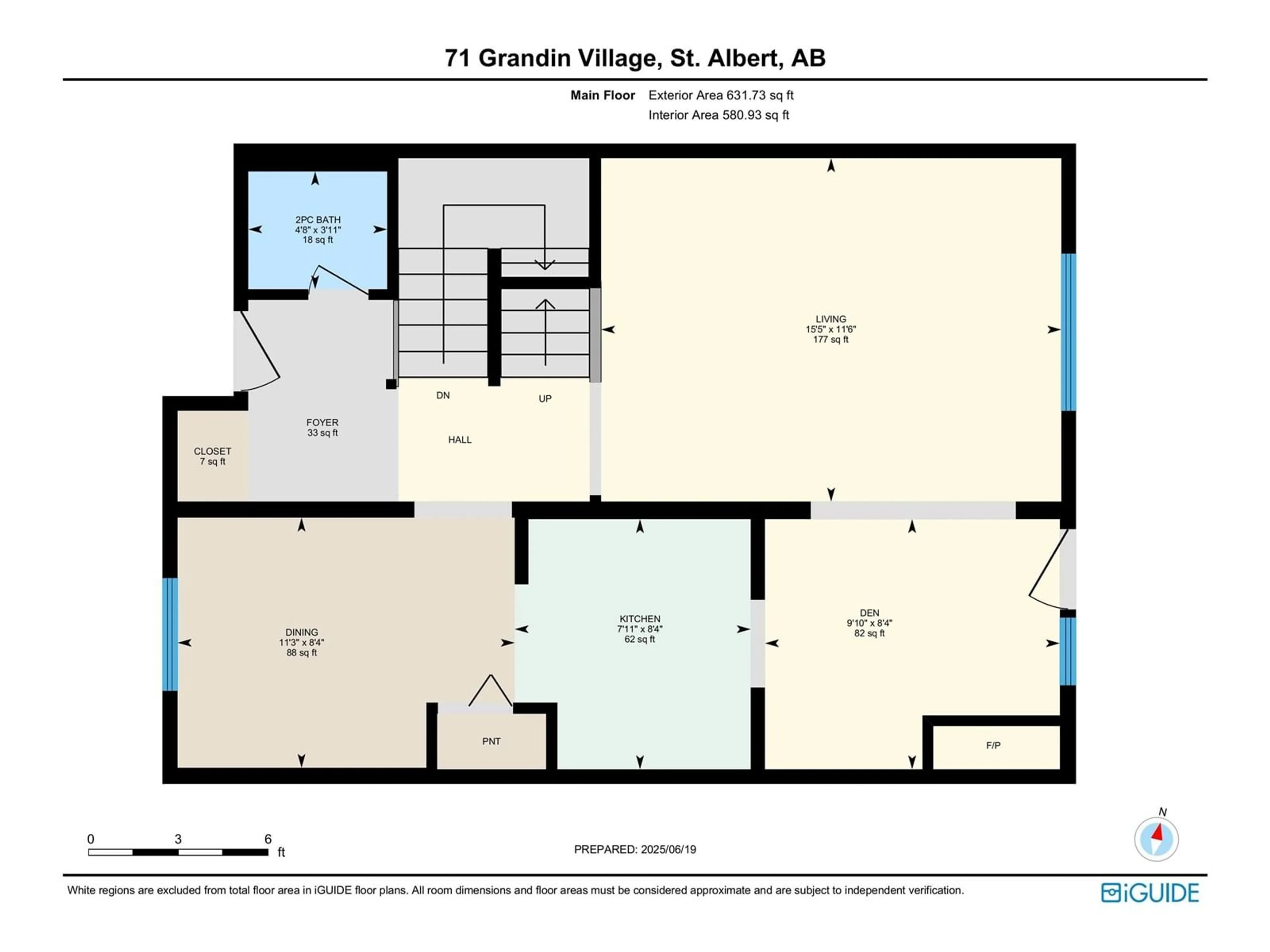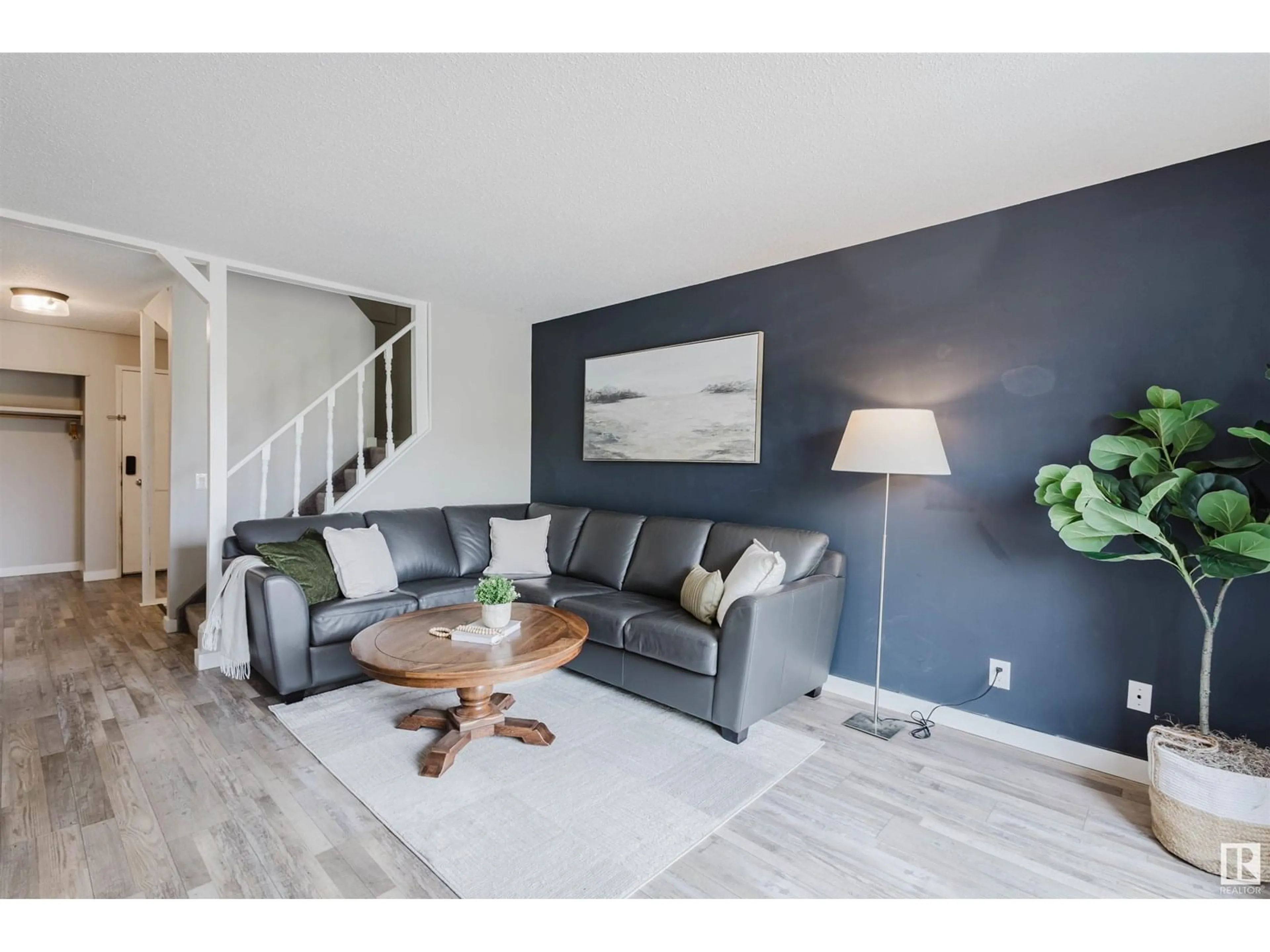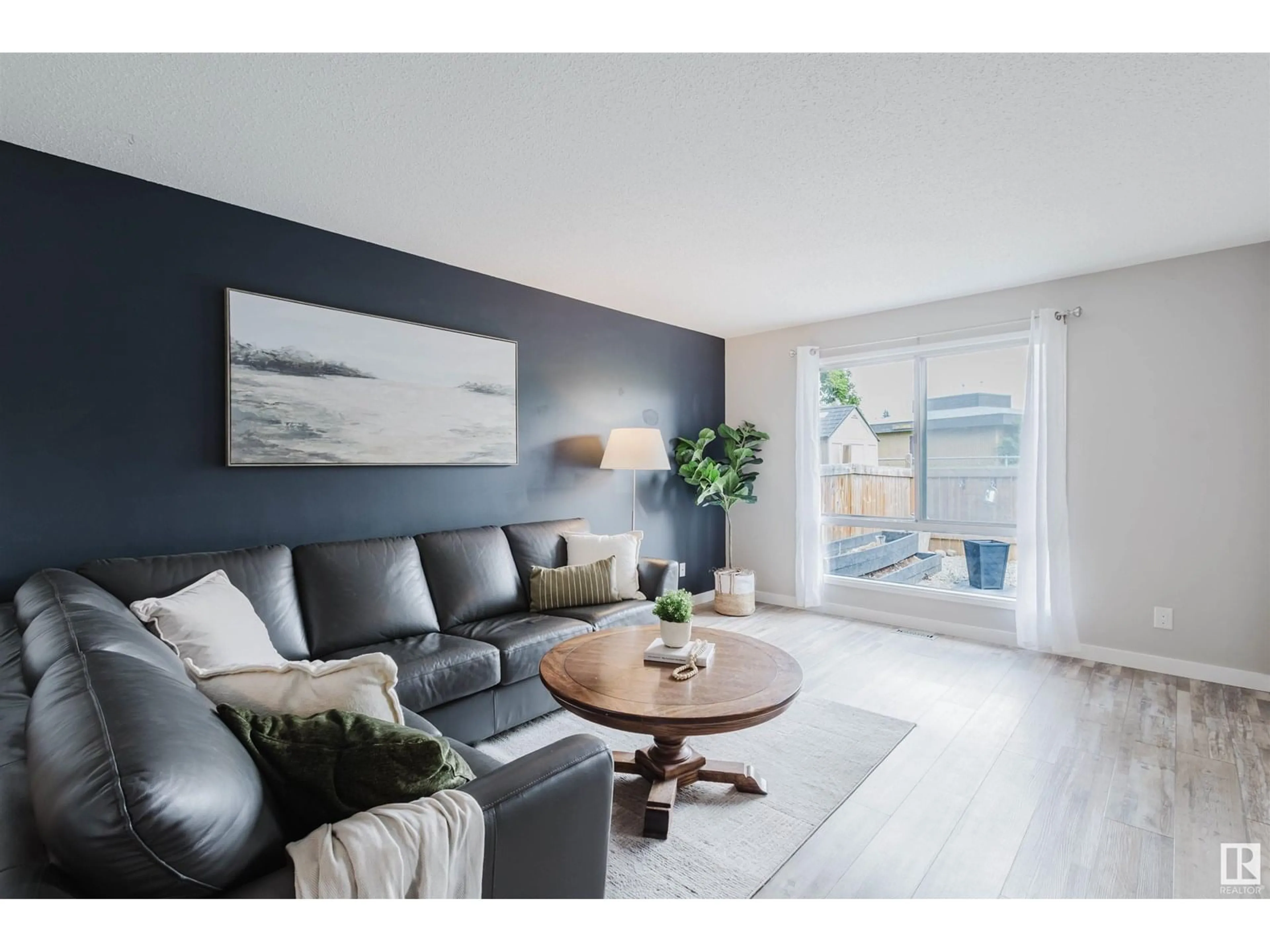71 GRANDIN VG, St. Albert, Alberta T8N1R9
Contact us about this property
Highlights
Estimated ValueThis is the price Wahi expects this property to sell for.
The calculation is powered by our Instant Home Value Estimate, which uses current market and property price trends to estimate your home’s value with a 90% accuracy rate.Not available
Price/Sqft$163/sqft
Est. Mortgage$901/mo
Maintenance fees$377/mo
Tax Amount ()-
Days On Market5 days
Description
Welcome to 71 Grandin. This END UNIT townhouse backs onto a park in the heart of St. Albert’s charming Grandin neighbourhood! This beautifully maintained home offers incredible value with 3 spacious bedrooms, 1.5 baths, a fully finished basement, and private fenced & landscaped backyard. The main floor features a bright and stylish living room, cozy reading nook with stone fireplace, dining area, and a well-appointed kitchen with white cabinetry and newer stainless steel appliances. Step outside to your fully fenced private backyard oasis, backing directly onto green space—perfect for relaxing or entertaining! Upstairs you’ll find 3 generous bedrooms and a large 4-pc bath. The finished basement includes a family room, bar area, laundry, and storage. Located steps from schools, parks, trails, and shopping, this move-in-ready gem combines space, comfort, and an unbeatable location. A rare find with park access and tons of charm—don't miss it! (id:39198)
Property Details
Interior
Features
Upper Level Floor
Bedroom 3
13' x 9'1"Primary Bedroom
12'11 x 10'10Bedroom 2
11'4" x 9'2"Condo Details
Inclusions
Property History
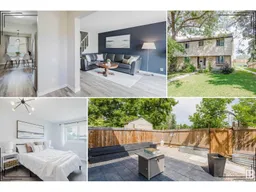 25
25
