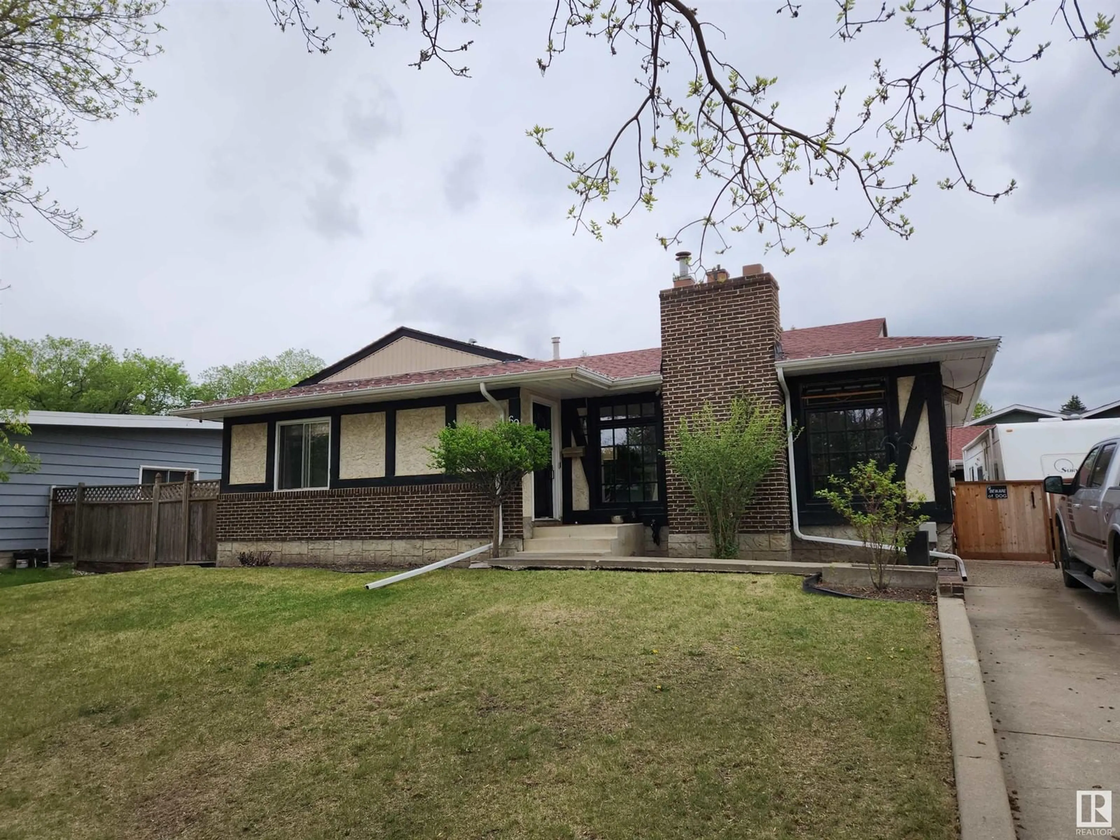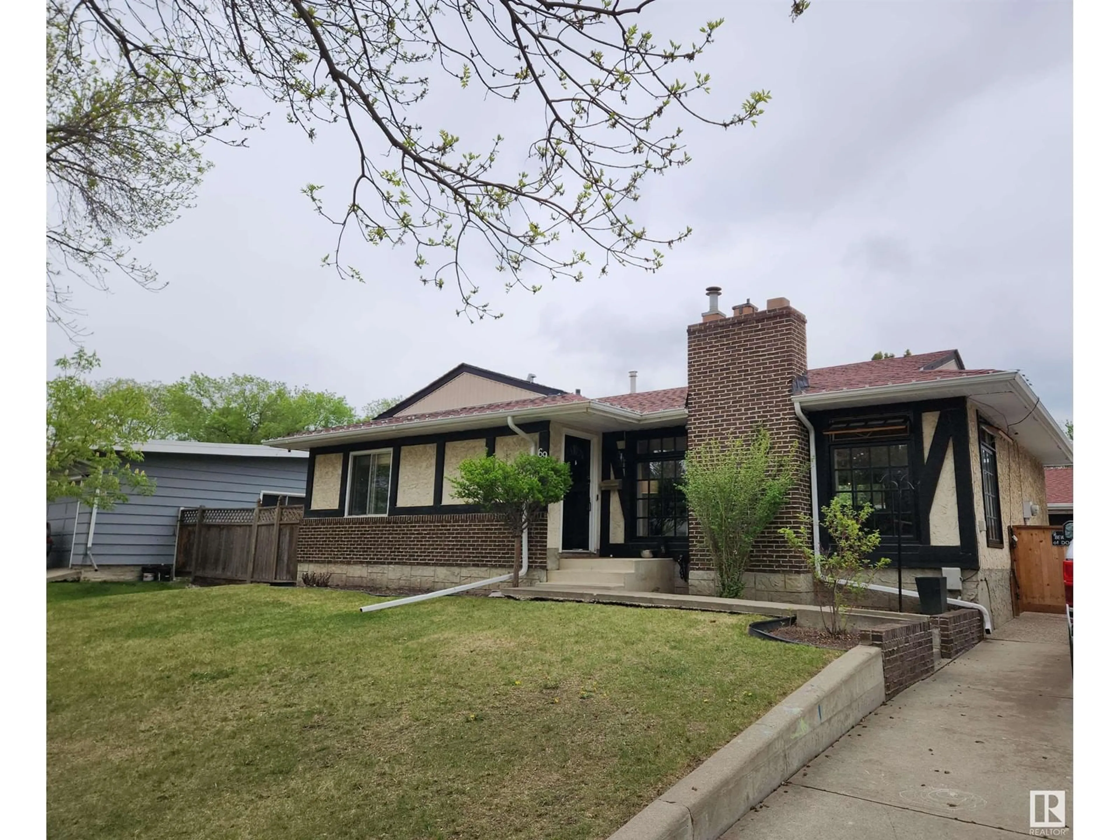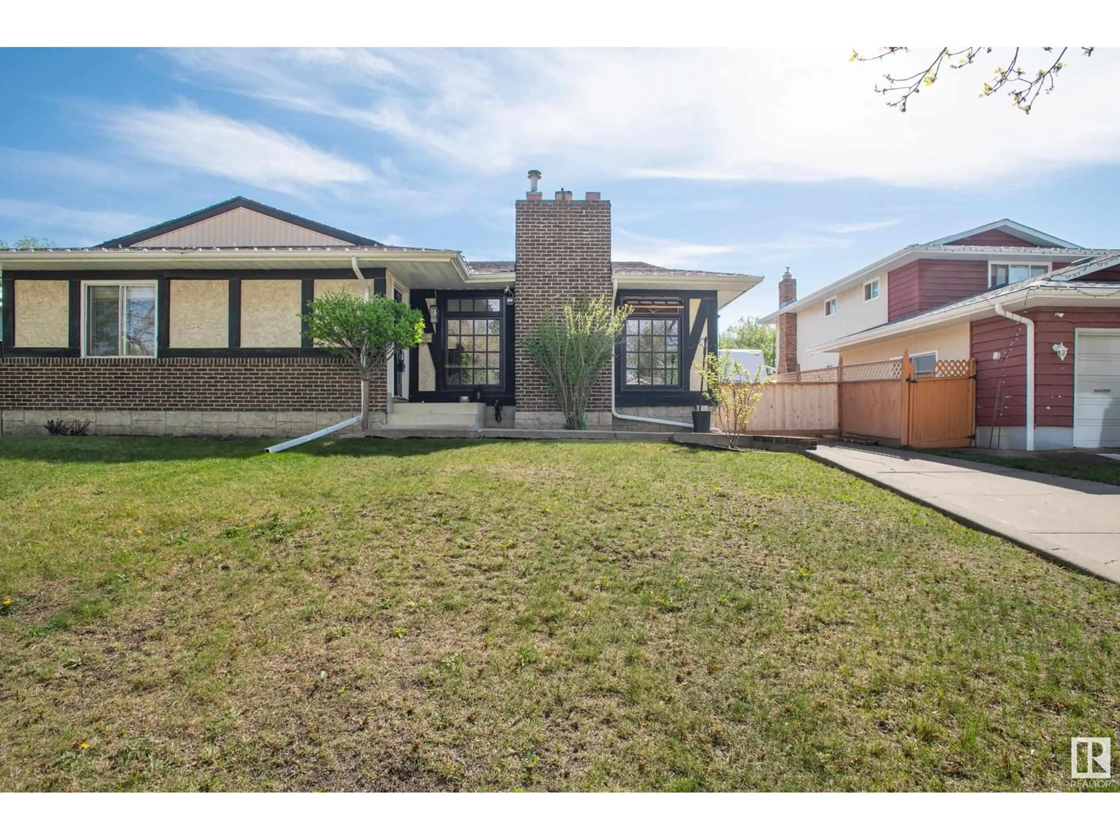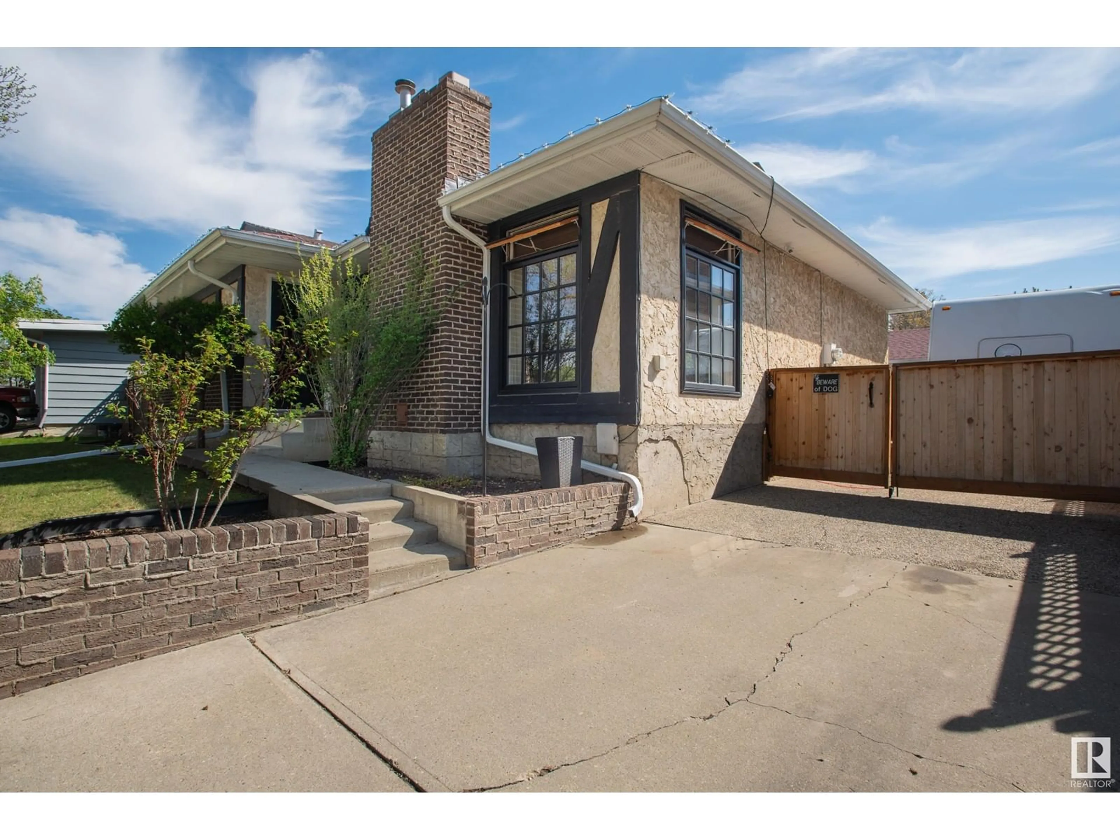69 GOODRIDGE DR, St. Albert, Alberta T8N2B3
Contact us about this property
Highlights
Estimated ValueThis is the price Wahi expects this property to sell for.
The calculation is powered by our Instant Home Value Estimate, which uses current market and property price trends to estimate your home’s value with a 90% accuracy rate.Not available
Price/Sqft$385/sqft
Est. Mortgage$2,143/mo
Tax Amount ()-
Days On Market7 days
Description
Welcome to your next home! This 1268 sqft bungalow offers your growing family enough room for everyone. You'll enjoy the open kitchen as it is the heart of the home, a great place for family dinners. Granite tops throughout, the large island offers a built-in mini fridge, plenty of pot drawers, raised eating area and space for a microwave. The white cabinets, stainless steel appliances with gas stove and a farmhouse sink make this a very stylish place to entertain. The main floor fireplace has stone and a live edge wood mantle. The windows in the living room have grilles with awning transoms above. 2 more bedrooms and a 4 pcs bath complete the main floor The fully finished basement has a 2nd fireplace, wet bar, two large rec rooms, 4th bedroom with a 3 pcs bath. New furnace in 2023 and a new A/C to cool you down this summer. There’s a double over sized detached garage where you can park two cars in. Don't forget the aggregate driveway as you pull up, with gated yard. Come have a look! (id:39198)
Property Details
Interior
Features
Main level Floor
Living room
12'1 x 20'1Dining room
11'3 x 9'3Kitchen
15'3 x 13'4Primary Bedroom
13'7 x 16'Exterior
Parking
Garage spaces -
Garage type -
Total parking spaces 4
Property History
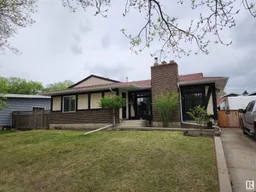 50
50
