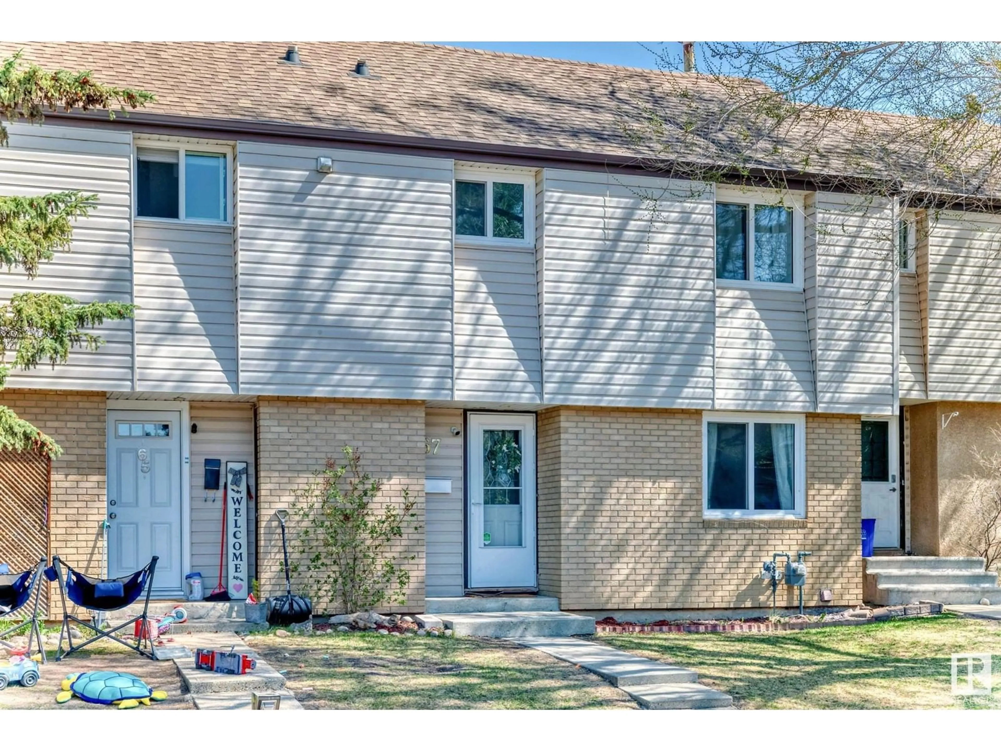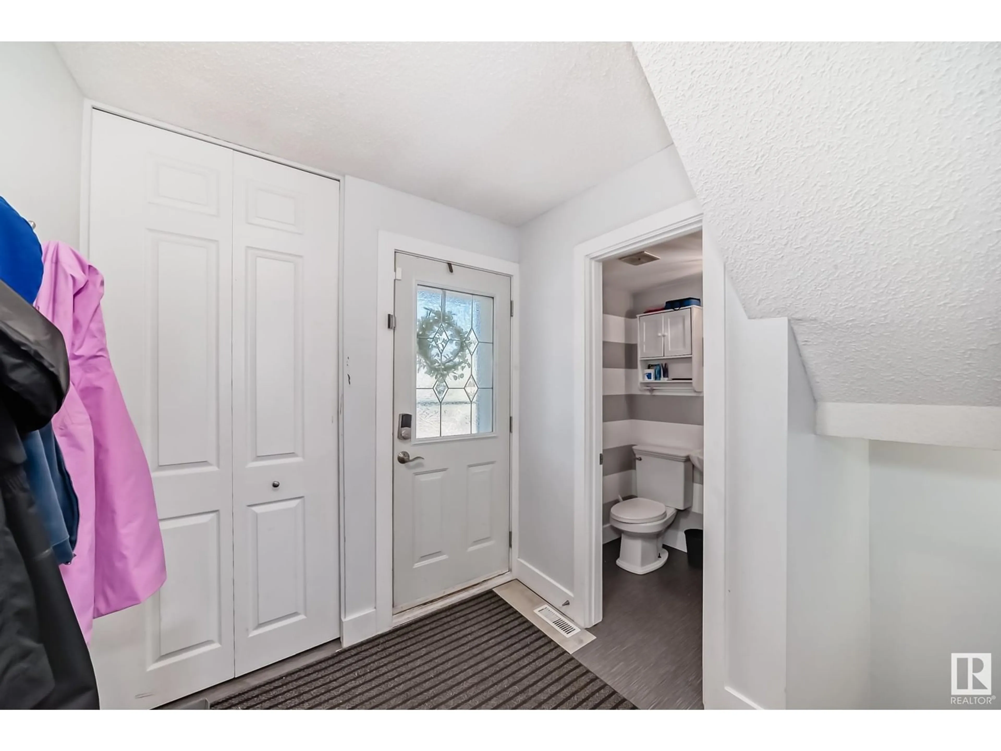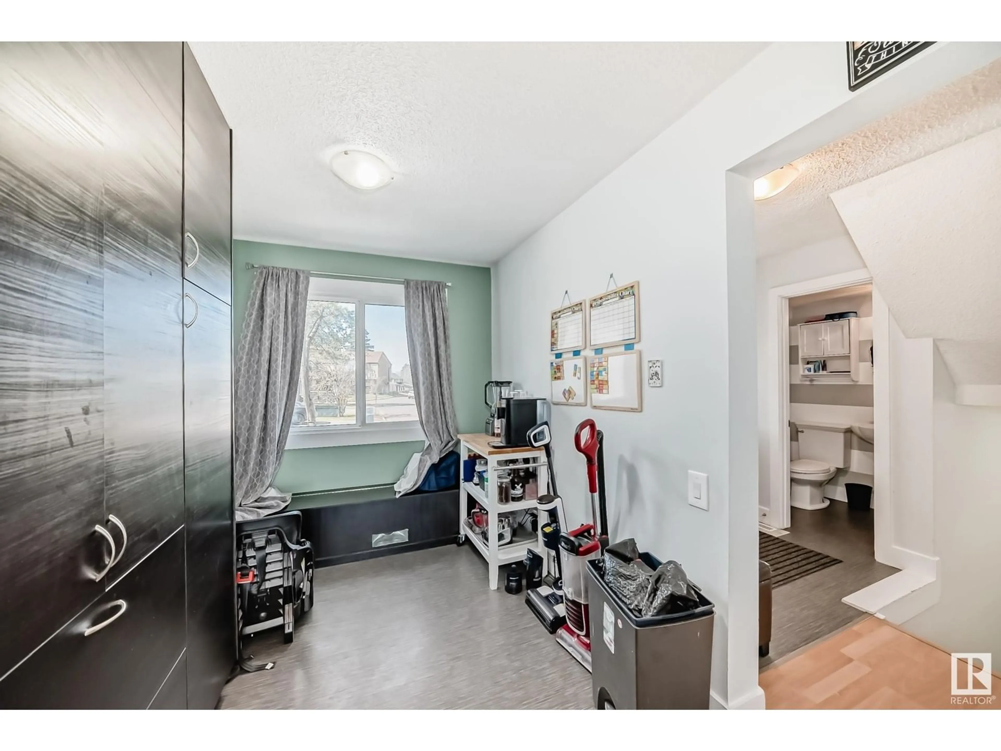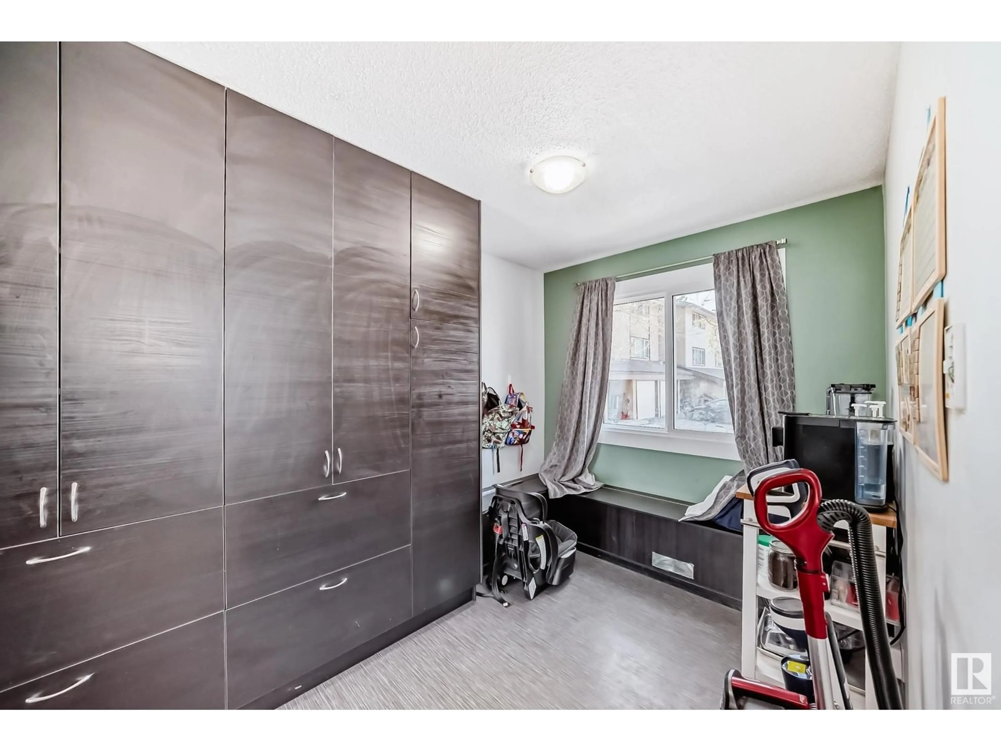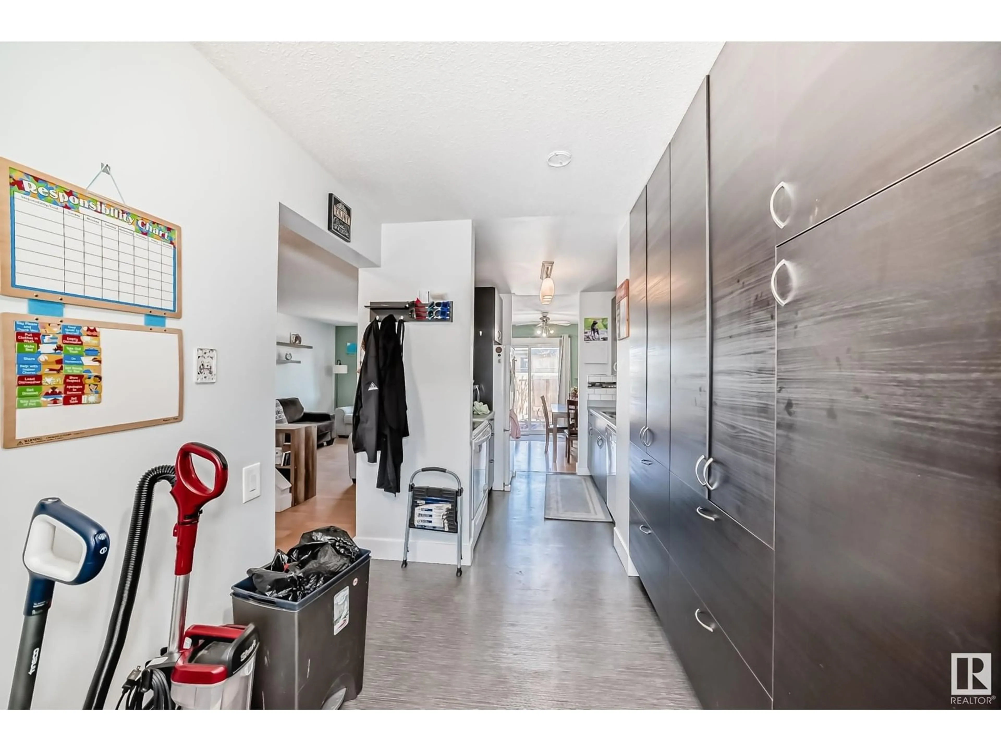67 GRANDIN VG, St. Albert, Alberta T8N1E9
Contact us about this property
Highlights
Estimated ValueThis is the price Wahi expects this property to sell for.
The calculation is powered by our Instant Home Value Estimate, which uses current market and property price trends to estimate your home’s value with a 90% accuracy rate.Not available
Price/Sqft$169/sqft
Est. Mortgage$923/mo
Maintenance fees$377/mo
Tax Amount ()-
Days On Market52 days
Description
Nestled in the highly desirable Grandin community of St. Albert, this thoughtfully updated home offers a perfect blend of comfort, style, and value. Featuring three generously sized bedrooms on the upper level and a versatile main-floor den—ideal for a home office or playroom—this property is perfect for growing families. The basement is finished, has lots of space and can be used for a multitude of projects - depending on your needs. Enjoy cooking and entertaining in the renovated kitchen, and step outside to your own private, fenced backyard—an ideal space for children, pets, or weekend gatherings. With updated finishes throughout and an unbeatable location close to schools, parks, and amenities, this home offers affordable living without compromise. Priced to sell, great location, great investment. (id:39198)
Property Details
Interior
Features
Main level Floor
Living room
4.69 x 3.47Dining room
3.02 x 2.41Kitchen
2.41 x 2.4Den
3.46 x 2.42Condo Details
Inclusions
Property History
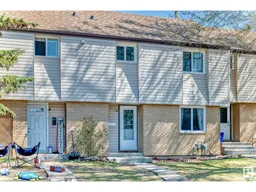 31
31
