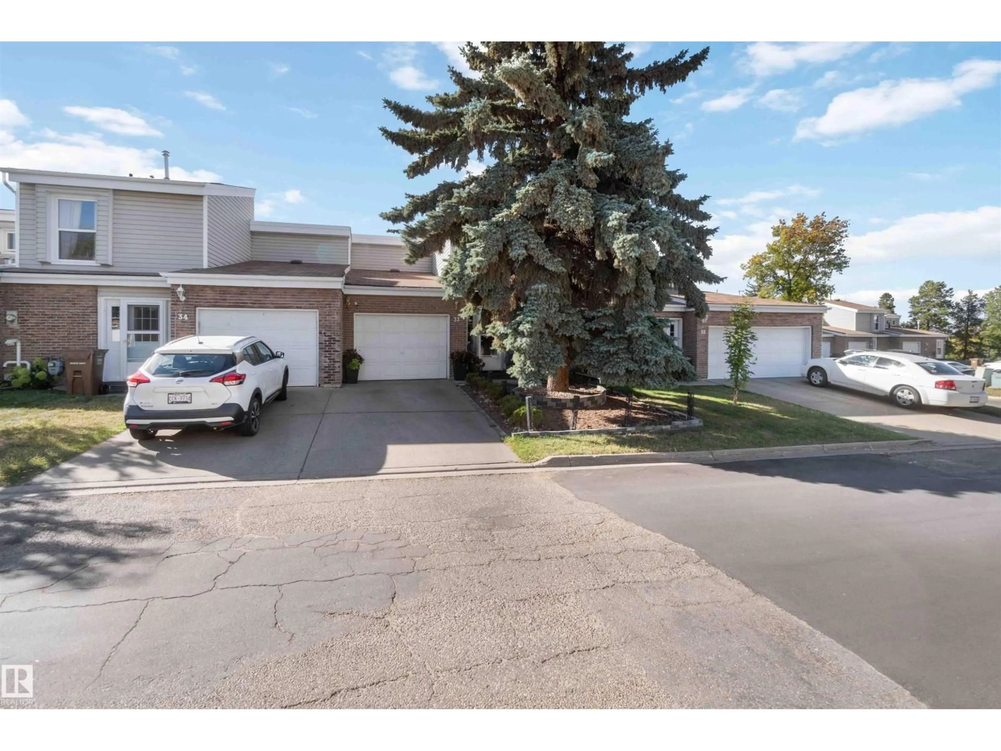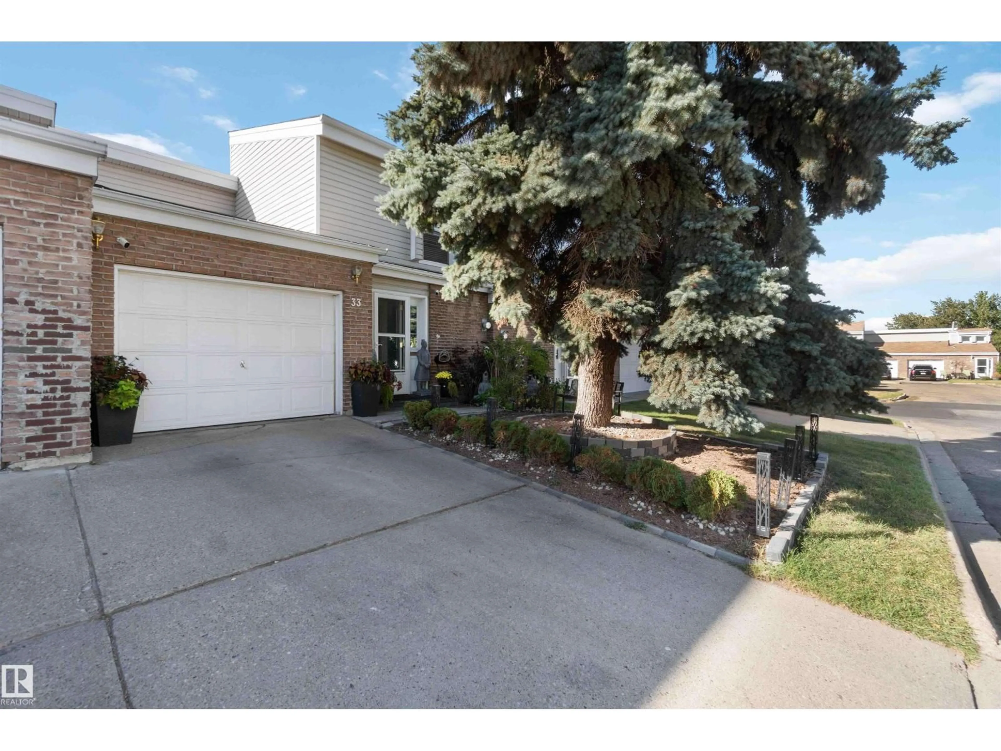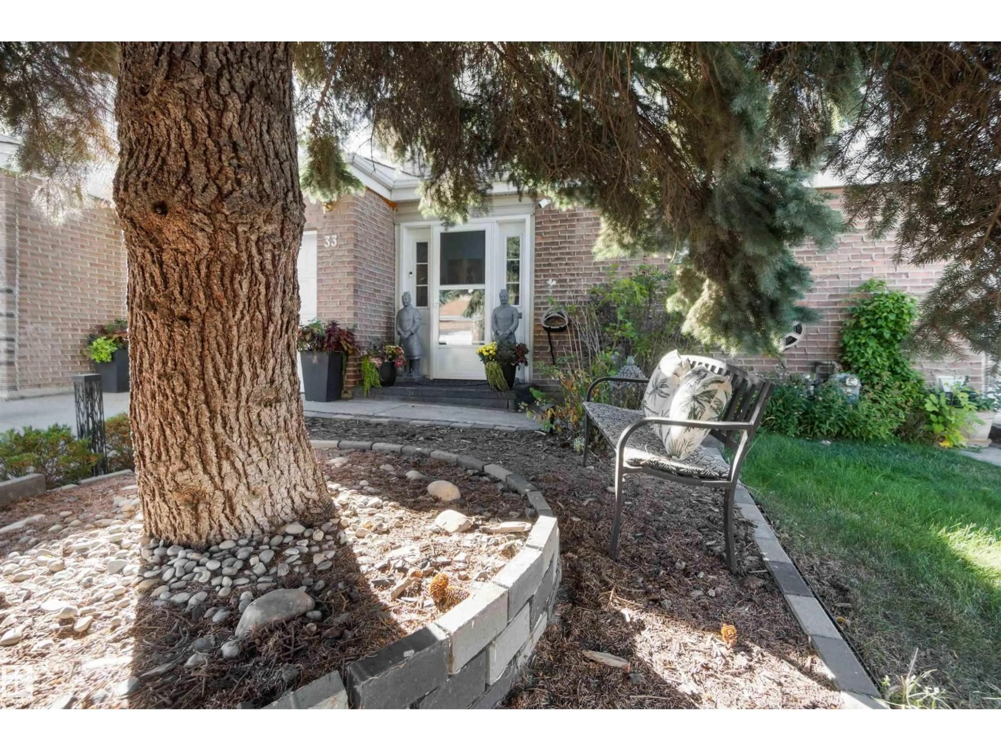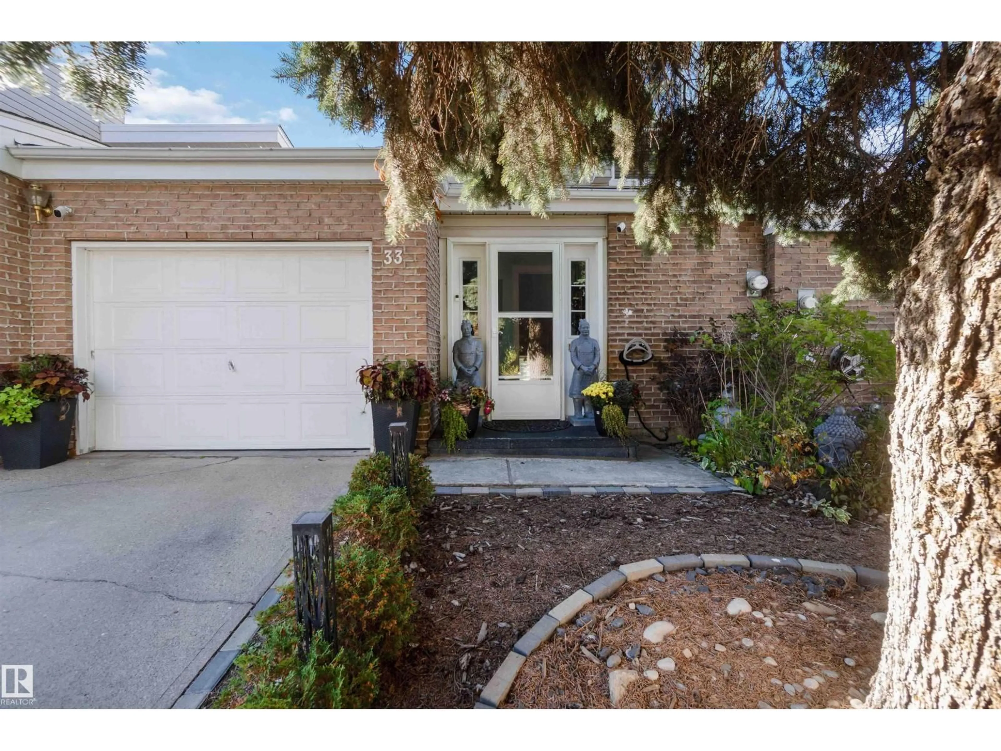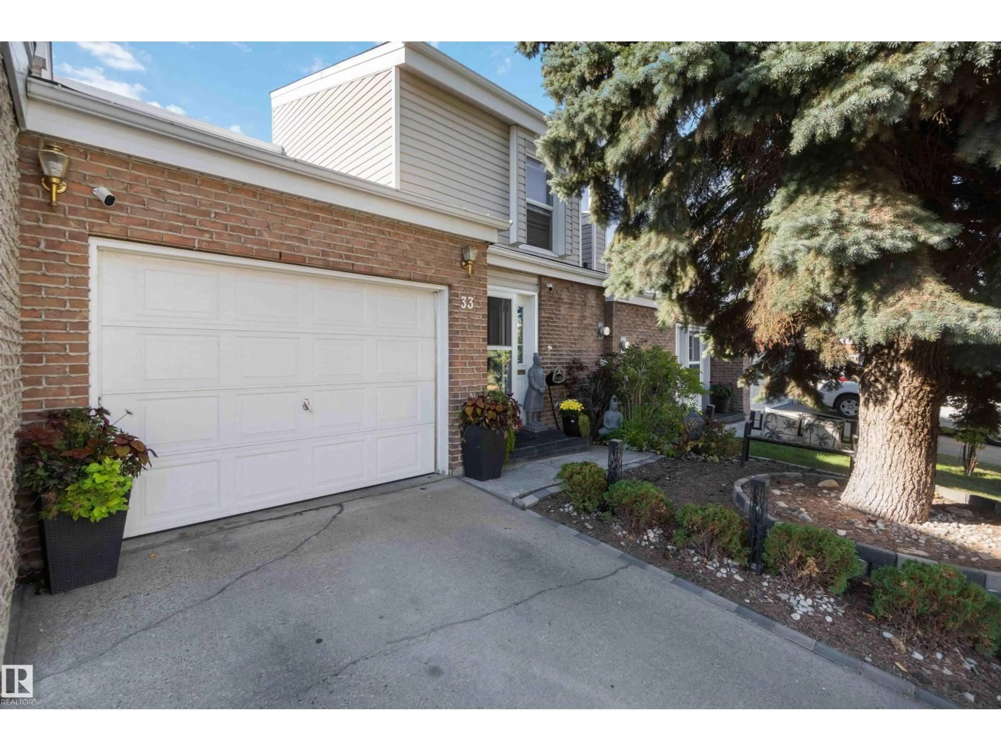33 GRANDVIEW RIDGE, St. Albert, Alberta T8N1T3
Contact us about this property
Highlights
Estimated valueThis is the price Wahi expects this property to sell for.
The calculation is powered by our Instant Home Value Estimate, which uses current market and property price trends to estimate your home’s value with a 90% accuracy rate.Not available
Price/Sqft$258/sqft
Monthly cost
Open Calculator
Description
Over 1,500 Sq. Ft. | One-of-a-Kind Design! This Grandin stunner is the one you’ve been waiting for. With its rare 4-level split layout, this home feels open, dynamic, and full of personality.The sun-filled living room showcases oversized windows with a view of your freshly landscaped backyard. Just a few steps up, the dining room connects seamlessly to a private patio retreat, perfect for cozy mornings or summer night BBQs.A true highlight is the chef-inspired kitchen: modern espresso cabinetry, sleek stainless steel appliances, and a smart breakfast bar that doubles as the perfect gathering spot.Head upstairs to discover a spacious primary suite with generous closets, a stylish 4-pc bath, and a second bedroom. Keep climbing, and you’ll love the loft-style third bedroom, ideal for a home office, creative studio, or guest space. The fully finished lower level adds even more living options. Must see !! Walking distance to Farmers Market, the River, and walking trails. MUST SEE! (id:39198)
Property Details
Interior
Features
Main level Floor
Living room
5.2 x 3.5Dining room
3.9 x 2.8Kitchen
3.95 x 3.85Condo Details
Inclusions
Property History
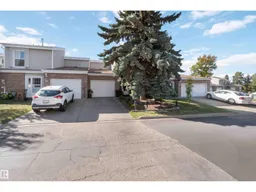 16
16
