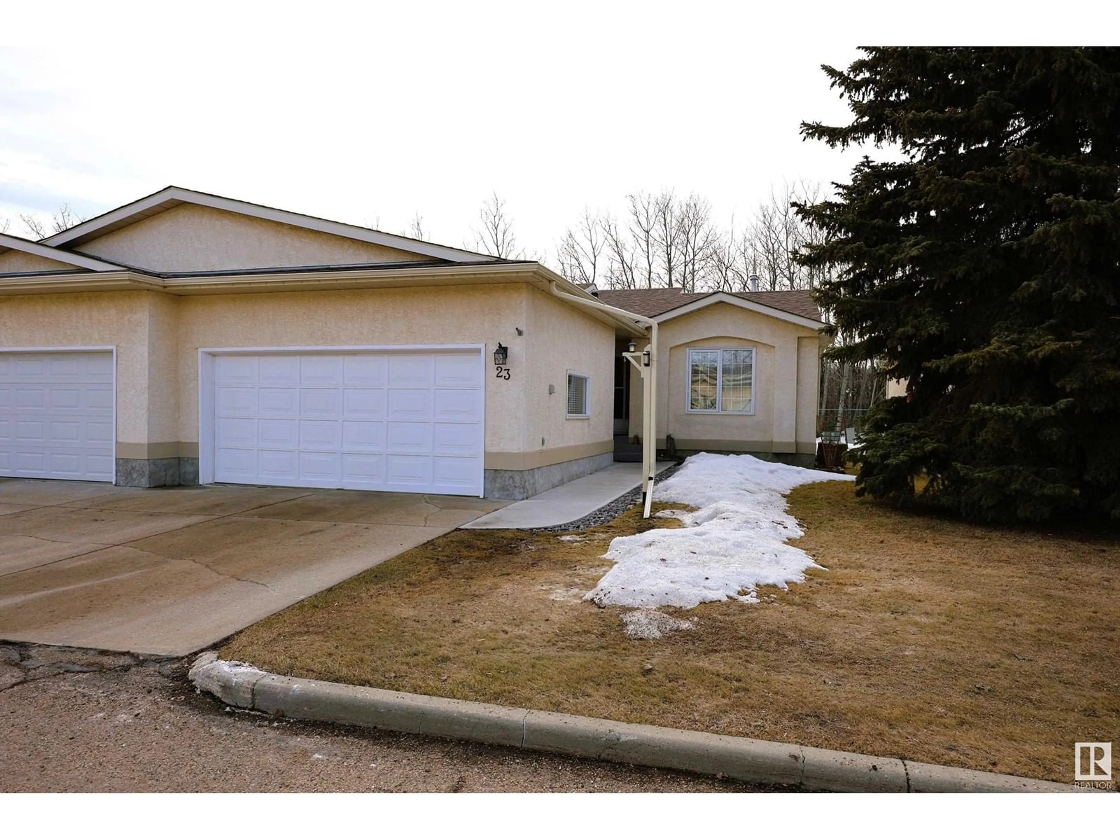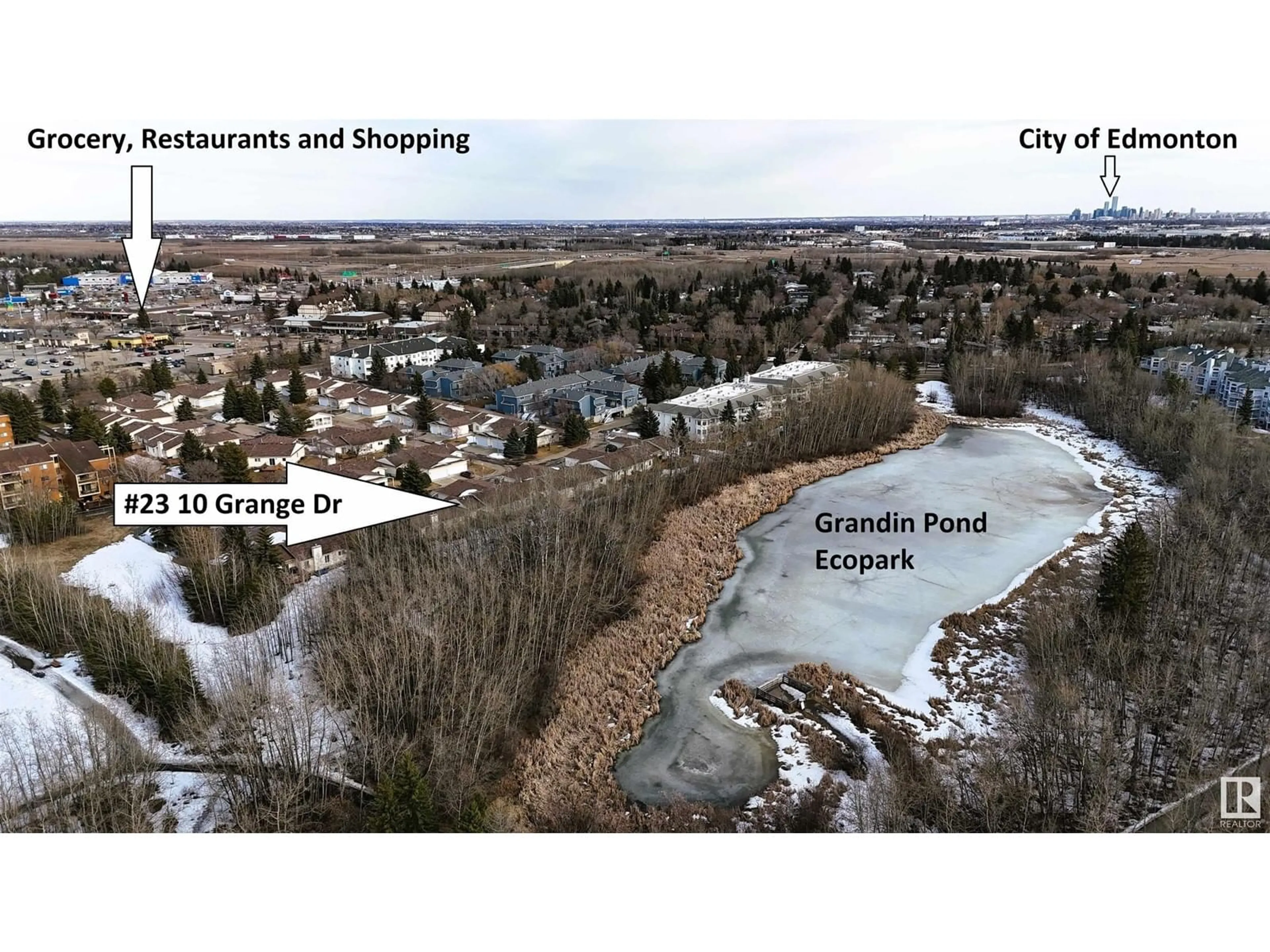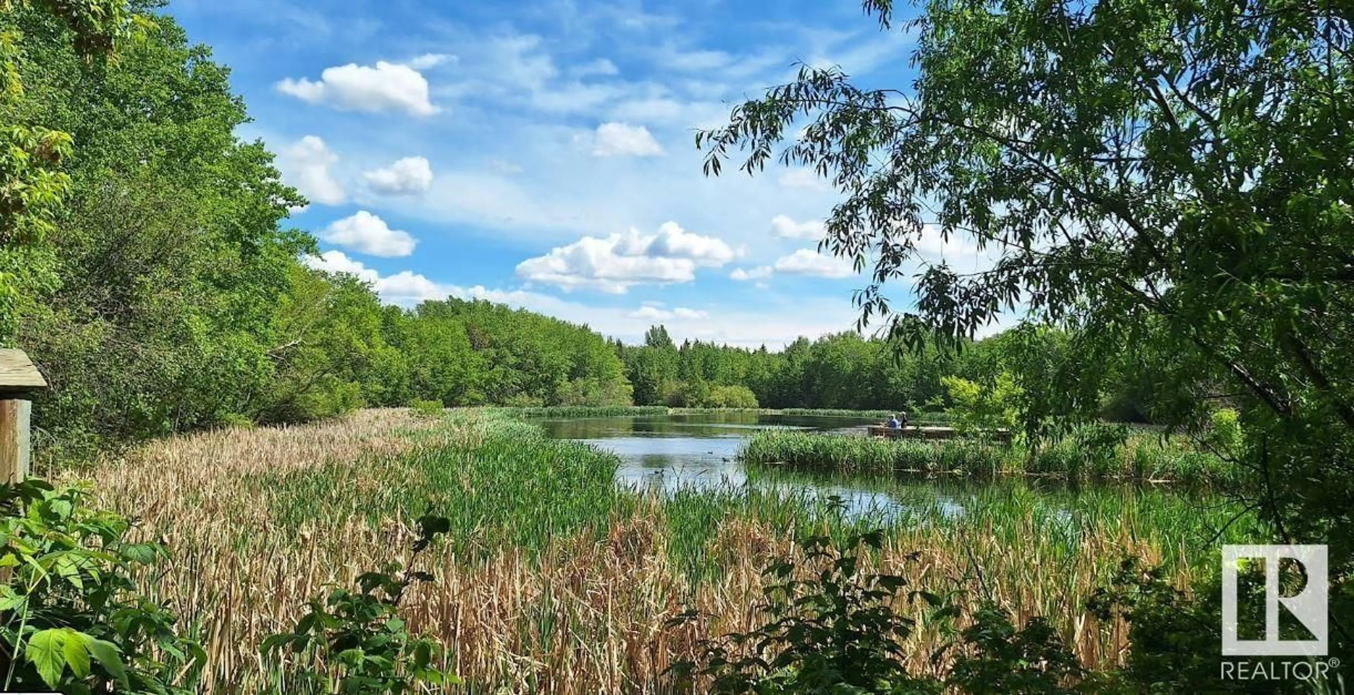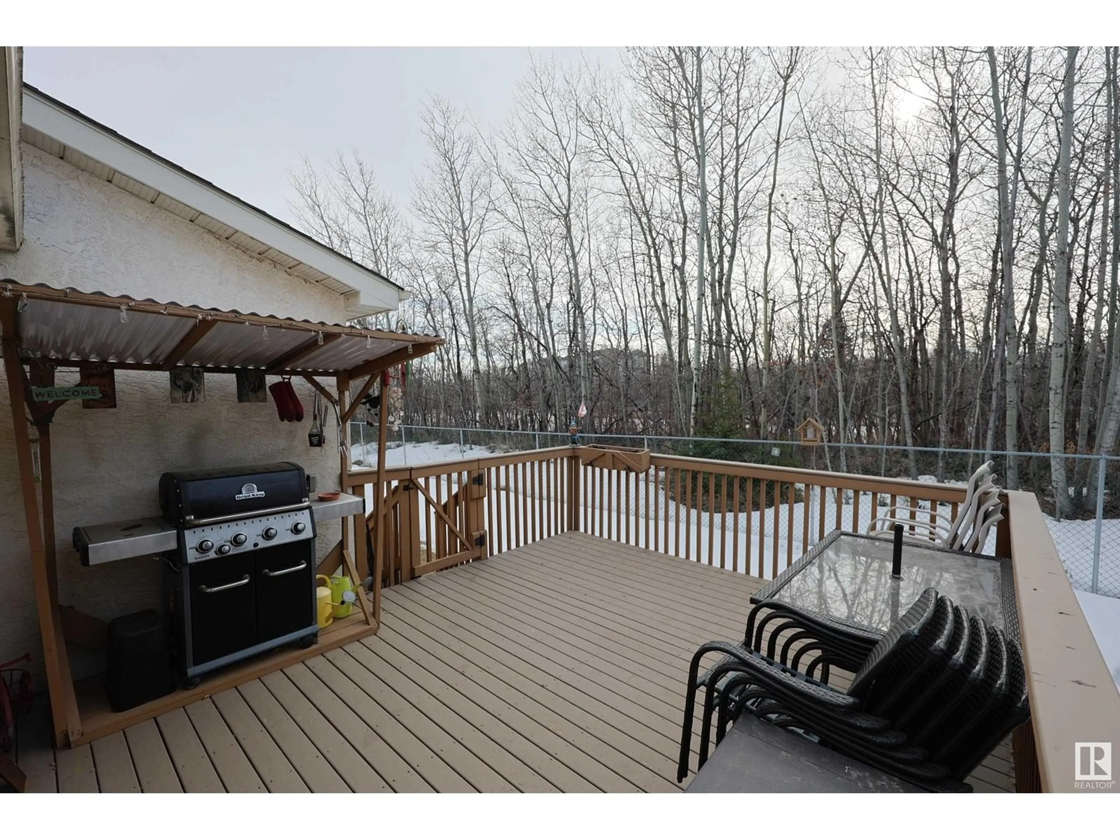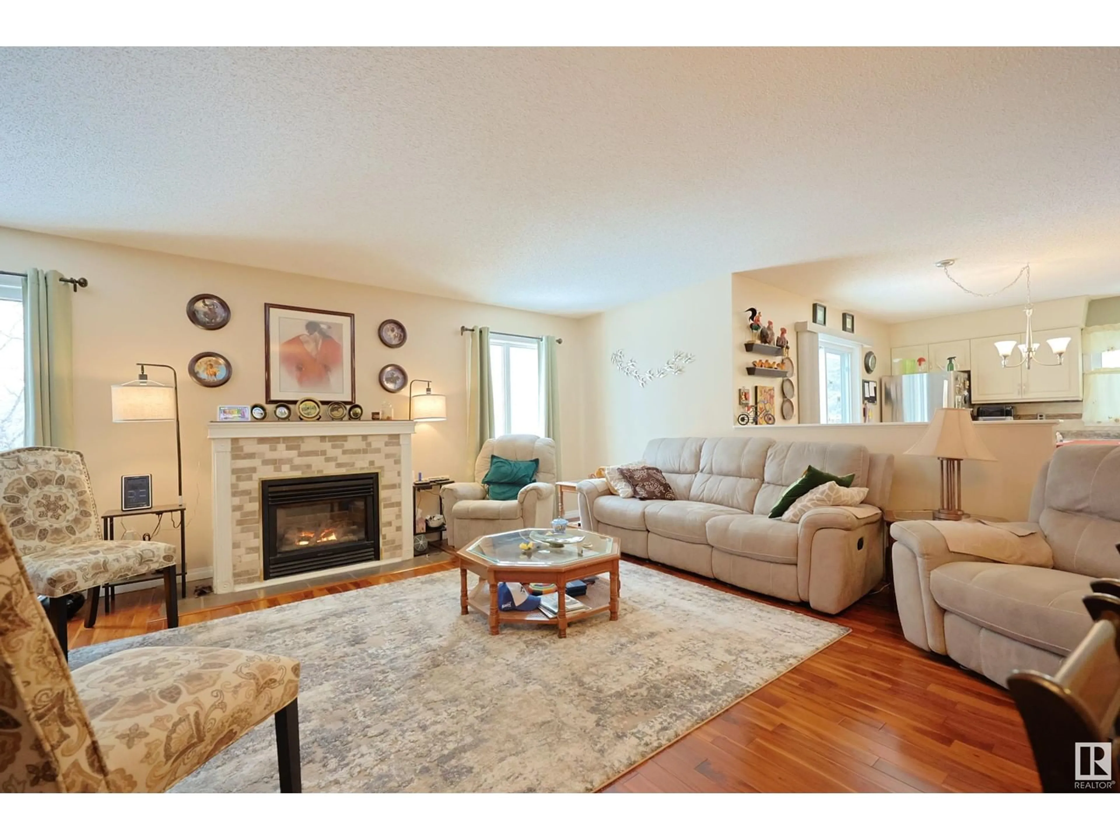#23 10 GRANGE DR, St. Albert, Alberta T8N5Z2
Contact us about this property
Highlights
Estimated ValueThis is the price Wahi expects this property to sell for.
The calculation is powered by our Instant Home Value Estimate, which uses current market and property price trends to estimate your home’s value with a 90% accuracy rate.Not available
Price/Sqft$403/sqft
Est. Mortgage$2,147/mo
Maintenance fees$541/mo
Tax Amount ()-
Days On Market4 days
Description
ADULT BUNGALOW BACKING ONTO GRANDIN POND, parks and trails. WALKING DISTANCE TO GROCERY, shopping and restaurants. UPGRADED WITH EXOTIC HARDWOOD floors throughout. Painted Oak Kitchen with NEWER STAINLESS STEEL APPLIANCES, under cabinet lighting and patio door to the SOUTH WEST FACING DECK. Covered BBQ stand with Natural gas hook up to ENJOY ALL THOSE SUMMER NIGHTS. Generous Dinning room next to Living room that is FILLED WITH NATURAL LIGHT with Gas fireplace to keep cozy. SPACIOUS PRIMARY SUITE with walk in closet and ensuite. 2nd bedroom with another ORGANIZED WALK IN CLOSET, and a full bathroom with WALK IN JETTED TUB. Main floor laundry is a must. FULLY DEVELOPED BASEMENT IS BEAUTIFULLY set up, with a bar in the rec room next between LIVING ROOM AND STUDIO. Private office and Half bath adjacent. Multiple areas set up for crafts, art or hobbies. UPDATED FURNACE and HWT, with full A/C. 20 x 22 Garage is insulated and finished. LOTS OF VISITOR PARKING and a great CLUB HOUSE JUST STEPS AWAY. Rare Find! (id:39198)
Property Details
Interior
Features
Basement Floor
Den
Recreation room
Exterior
Parking
Garage spaces 4
Garage type Attached Garage
Other parking spaces 0
Total parking spaces 4
Condo Details
Amenities
Vinyl Windows
Inclusions
Property History
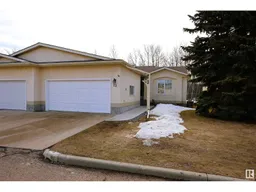 63
63
