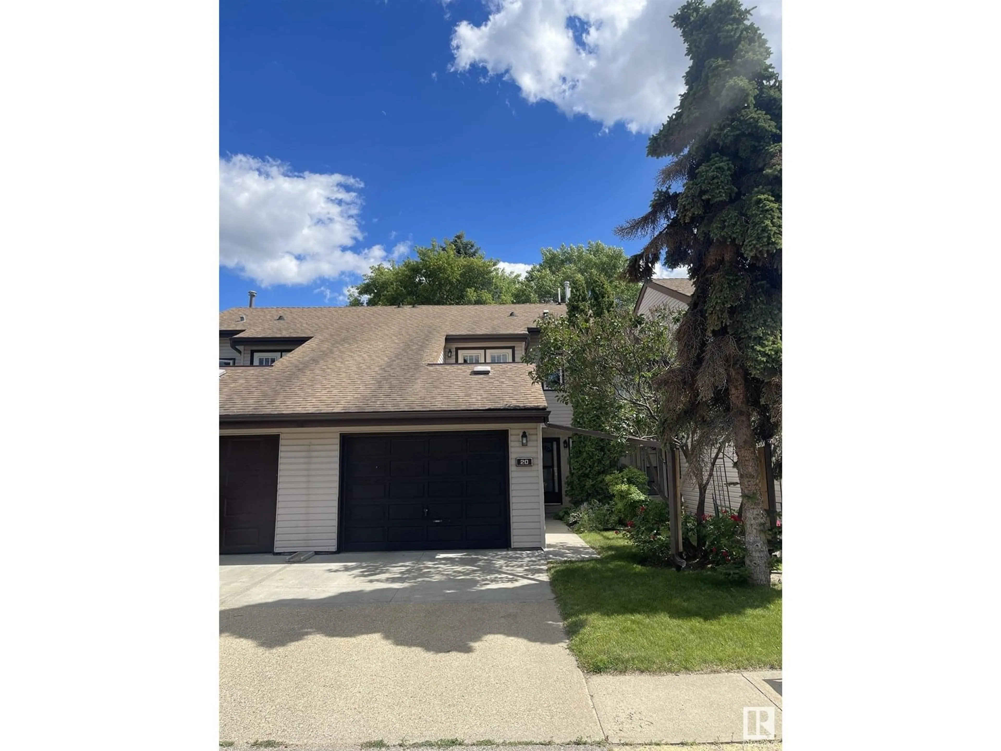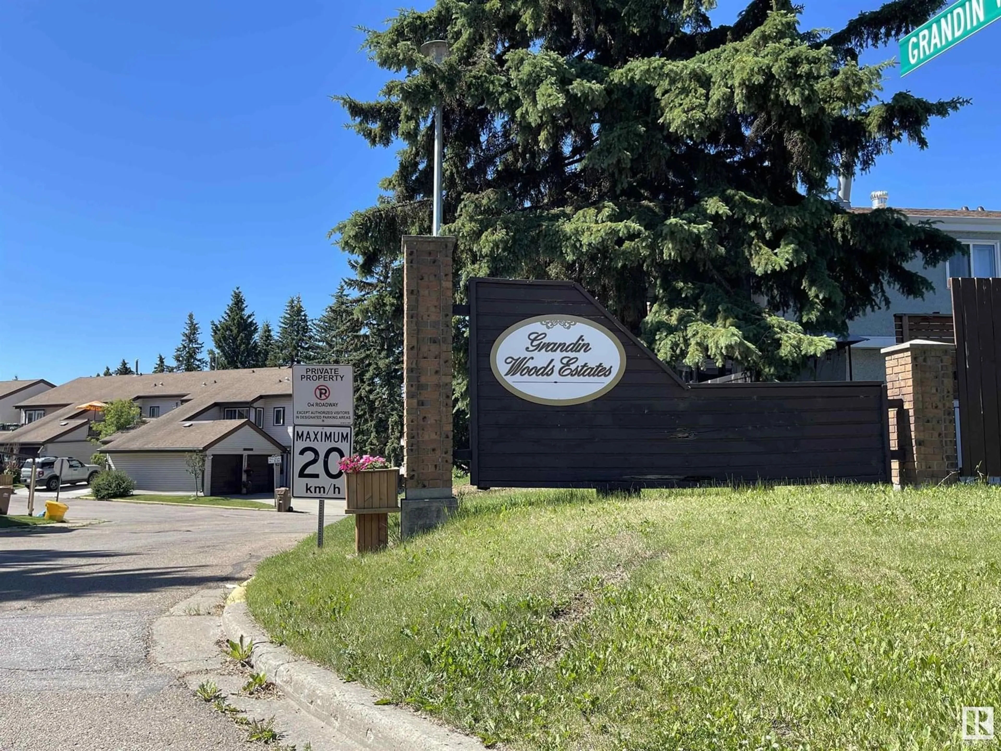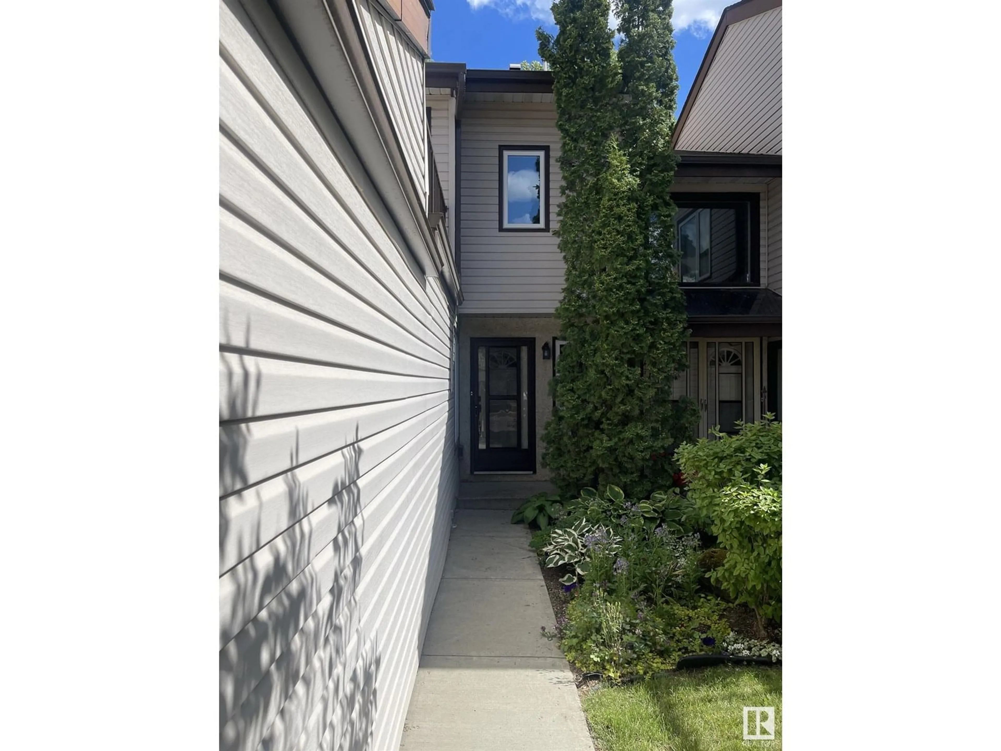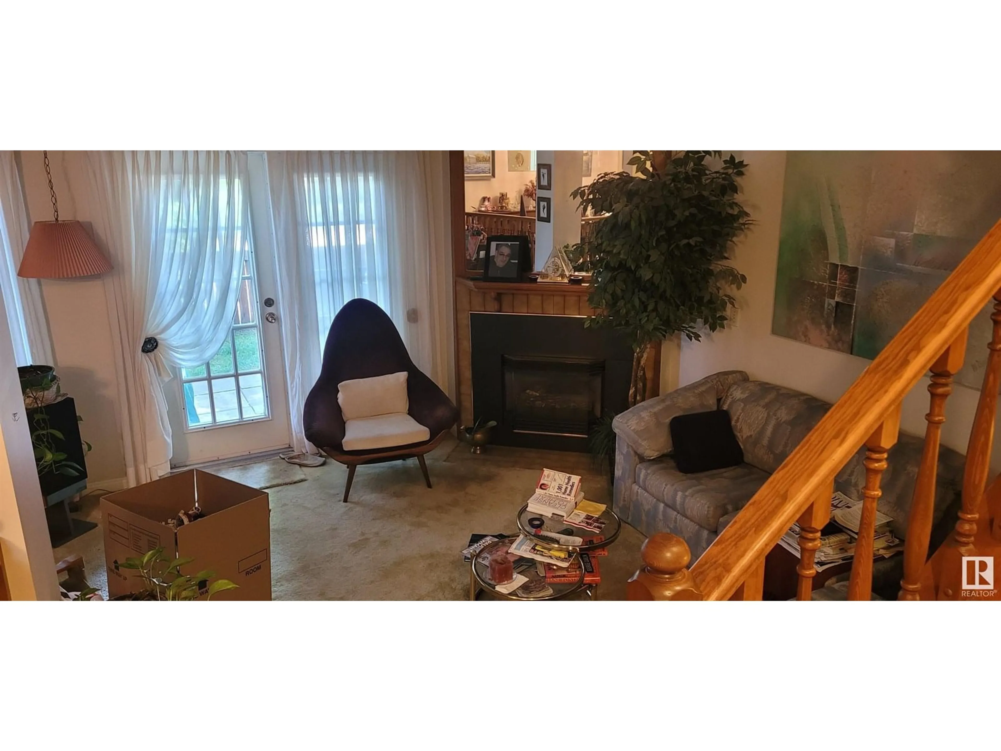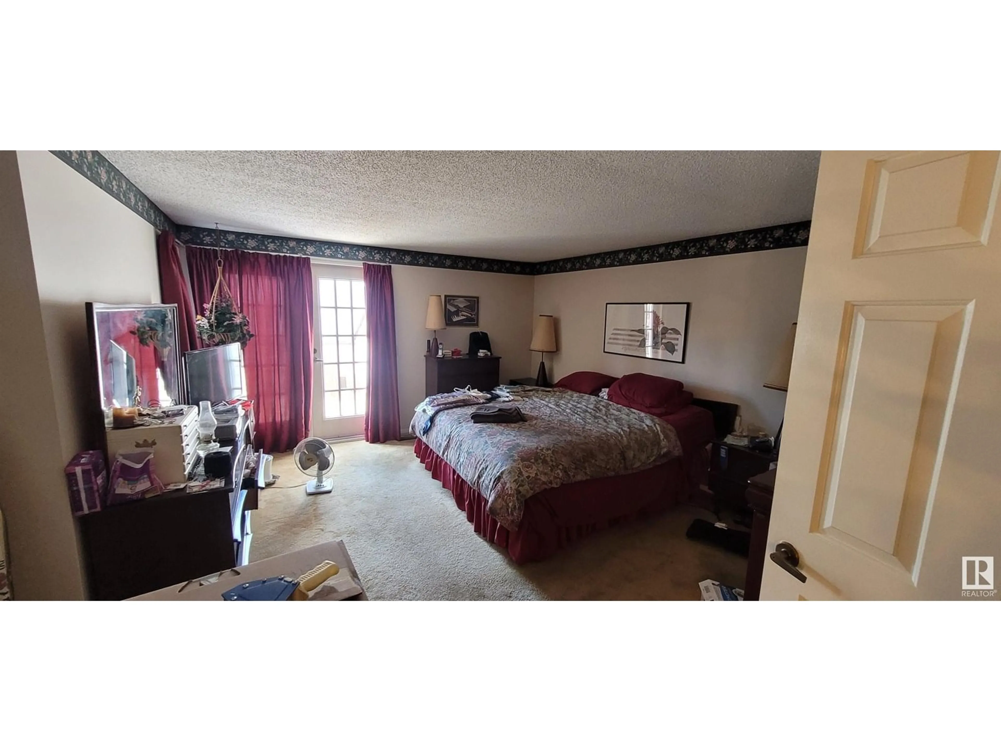Contact us about this property
Highlights
Estimated valueThis is the price Wahi expects this property to sell for.
The calculation is powered by our Instant Home Value Estimate, which uses current market and property price trends to estimate your home’s value with a 90% accuracy rate.Not available
Price/Sqft$185/sqft
Monthly cost
Open Calculator
Description
A fantastic renovation opportunity, in one of St. Albert’s sought-after neighbourhoods. Prestigious Grandin Woods Estates is home to this huge townhouse. This perfect blend of classic character has great potential for modern updates. A spacious living room centred around a cozy gas fireplace, seamlessly connects to a formal dining room, ideal for entertaining & adjacent doors lead to open kitchen with bright dining nook & california shutters . Enjoy a morning coffee form your own private balcony off the massive primary suite. A large ensuite with Jacuzzi tub & 2 additional bedrooms The f/fin basement has a new gas f/place & a versatile living space, perfect family room or home office a convenient 2pc bathroom. Newer updates include 2 newer high-efficiency furnaces & hot water tank. Enjoy a private, fully fenced yard & a single attached garage for secure parking & additional storage. Situated in a prime location, this home is steps from the RIVER, schools, beautiful parks & walking trails. (id:39198)
Property Details
Interior
Features
Main level Floor
Dining room
Living room
Kitchen
Family room
Exterior
Parking
Garage spaces -
Garage type -
Total parking spaces 2
Condo Details
Inclusions
Property History
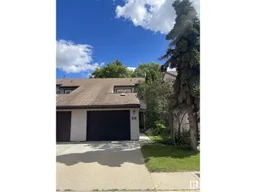 23
23
