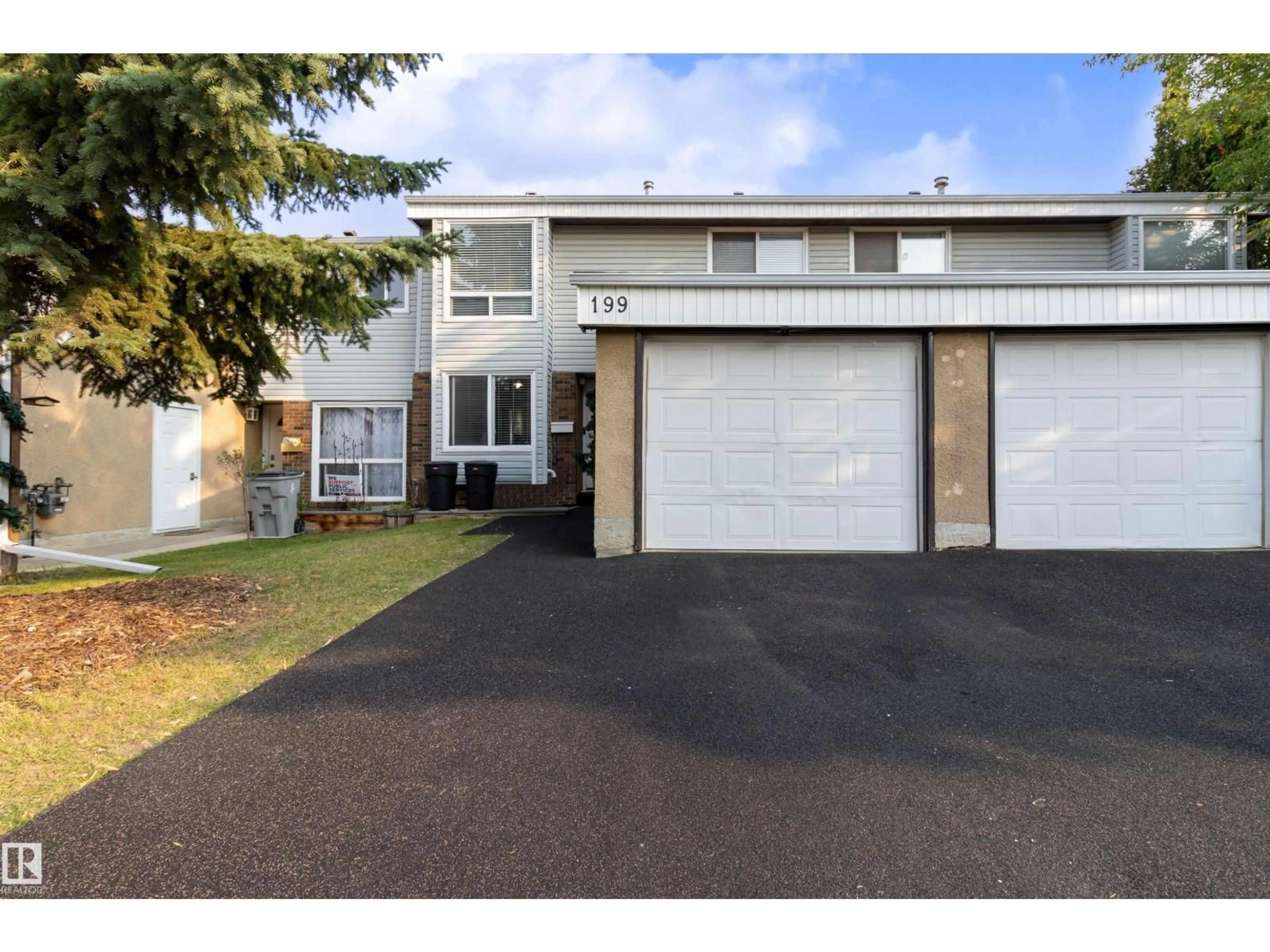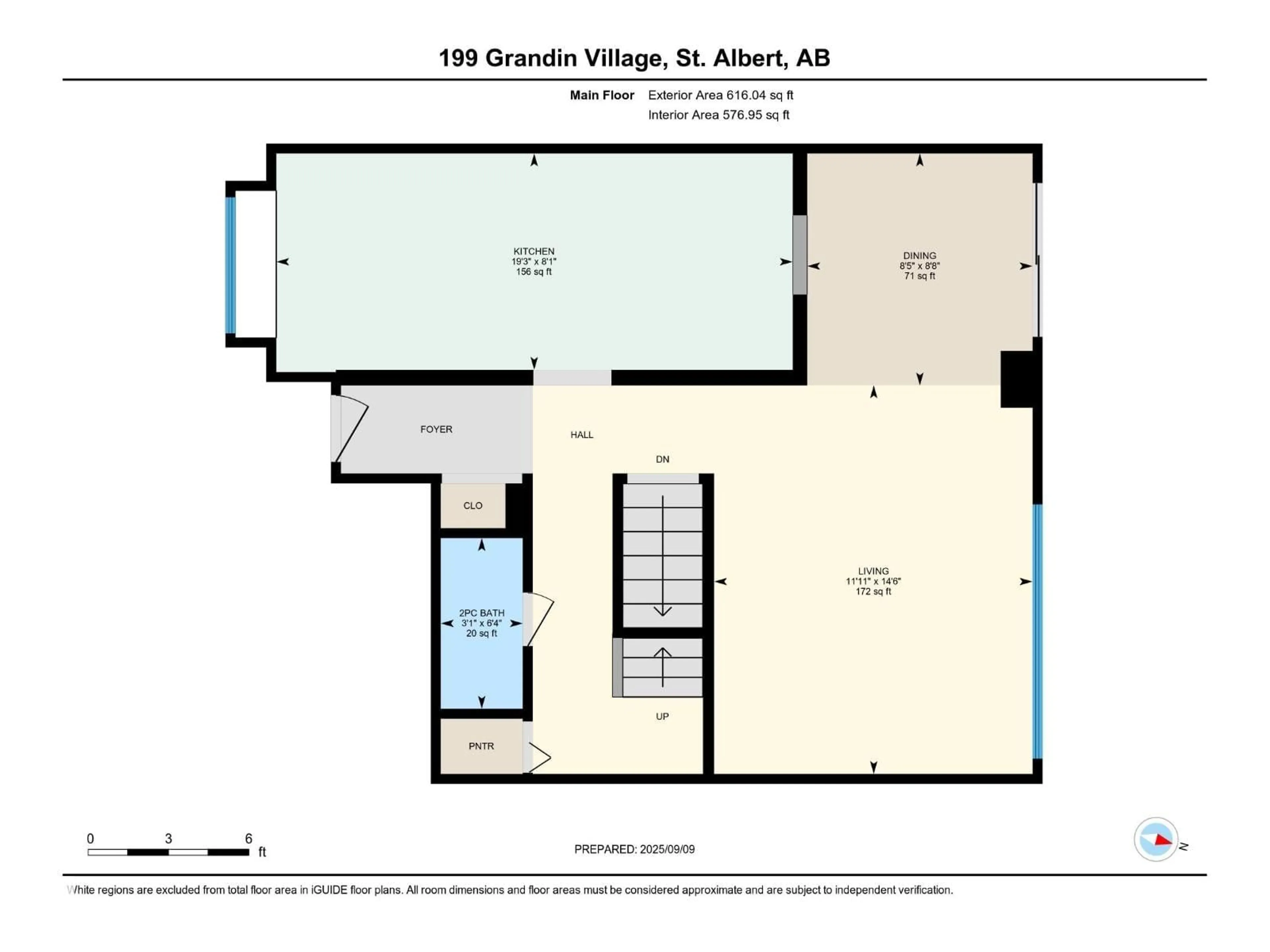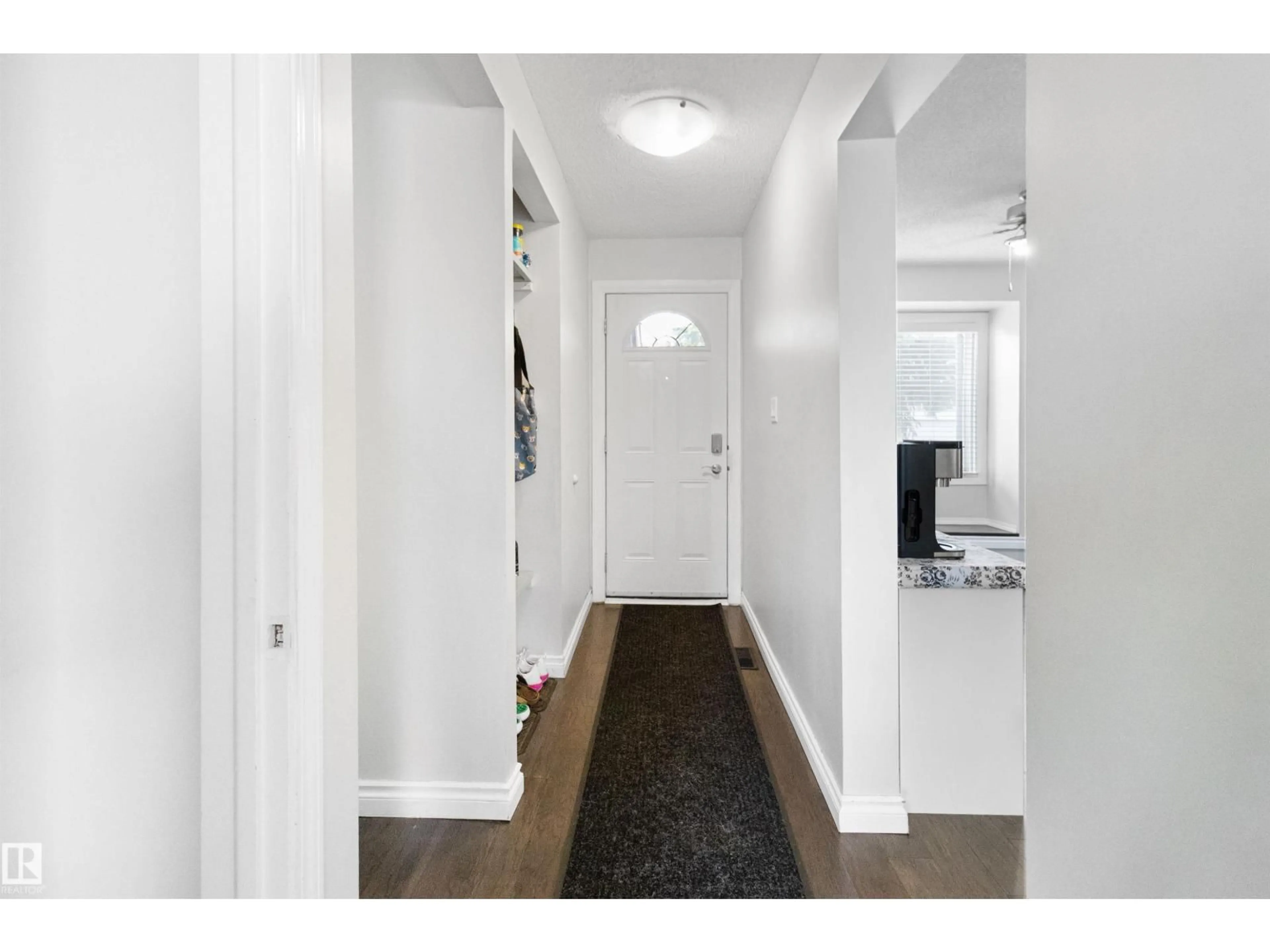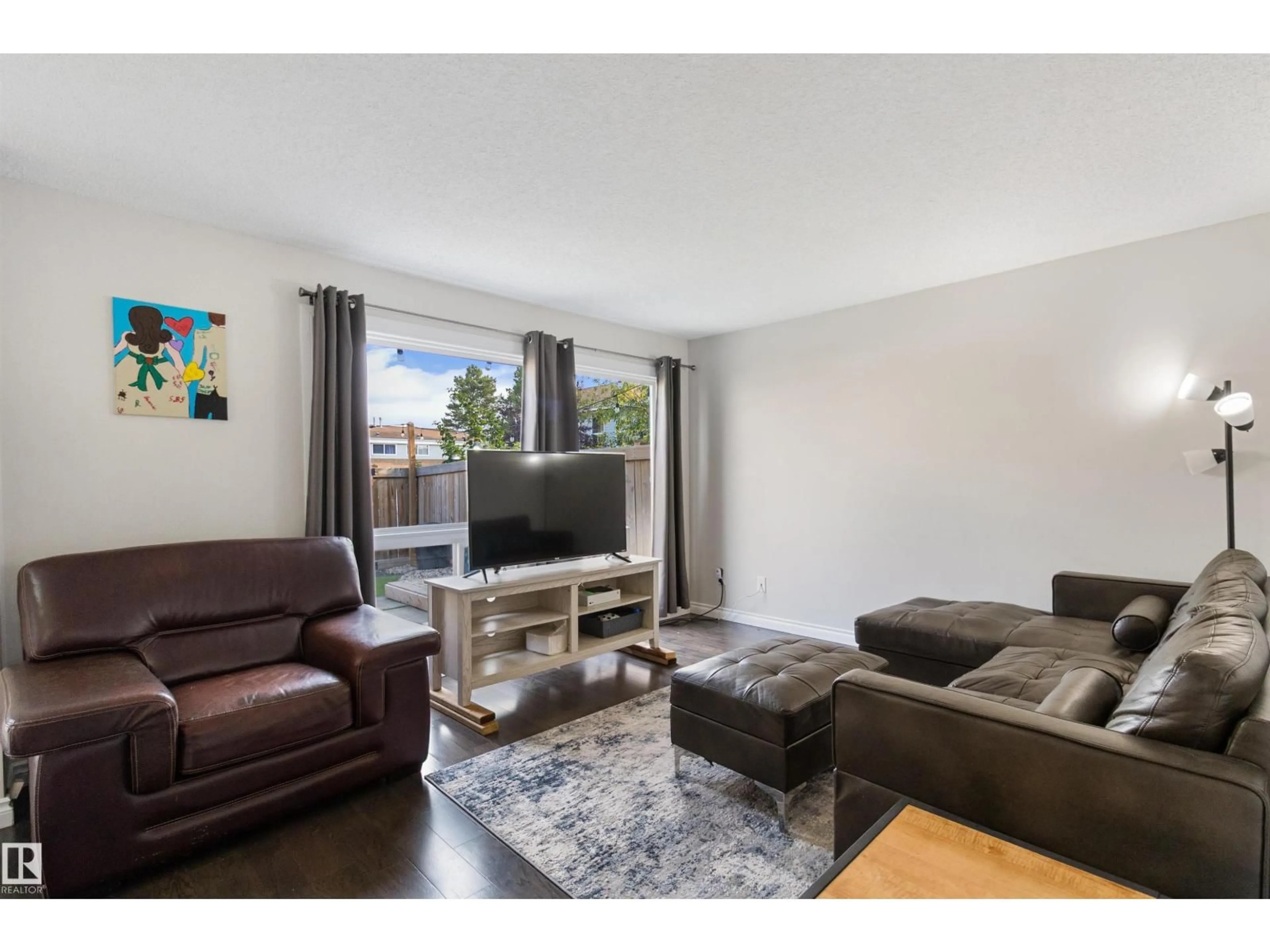199 - 168 GRANDIN VG, St. Albert, Alberta T8N2J3
Contact us about this property
Highlights
Estimated valueThis is the price Wahi expects this property to sell for.
The calculation is powered by our Instant Home Value Estimate, which uses current market and property price trends to estimate your home’s value with a 90% accuracy rate.Not available
Price/Sqft$210/sqft
Monthly cost
Open Calculator
Description
Exceptional 4-bed, 2-bath townhome in the sought-after Grandin Village, St. Albert. This 1,300+ sq ft, 2-storey end-unit boasts a newly finished basement with a brand-new 4-pc bathroom and a spacious single attached garage. Move-in ready, the main floor features a large kitchen with ample cabinetry, newer stainless steel appliances and all new flooring on upper floors. The open dining/living area flows to a private, fenced backyard with new landscapng including artificial turf—perfect for relaxing or entertaining. Upstairs, find 4 generous bedrooms and a 4-pc bathroom. The basement wows with a new recreation room area , ideal for an office or gym. Low condo fees cover water and sewer. Steps from parks, schools, shopping, and transit, with easy Anthony Henday access for Edmonton commutes. Don’t miss this gem in a well-managed complex (id:39198)
Property Details
Interior
Features
Main level Floor
Living room
4.43 x 3.63Dining room
2.64 x 2.57Kitchen
2.46 x 5.88Condo Details
Inclusions
Property History
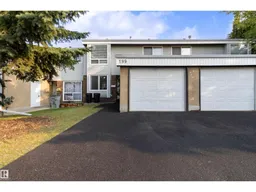 30
30
