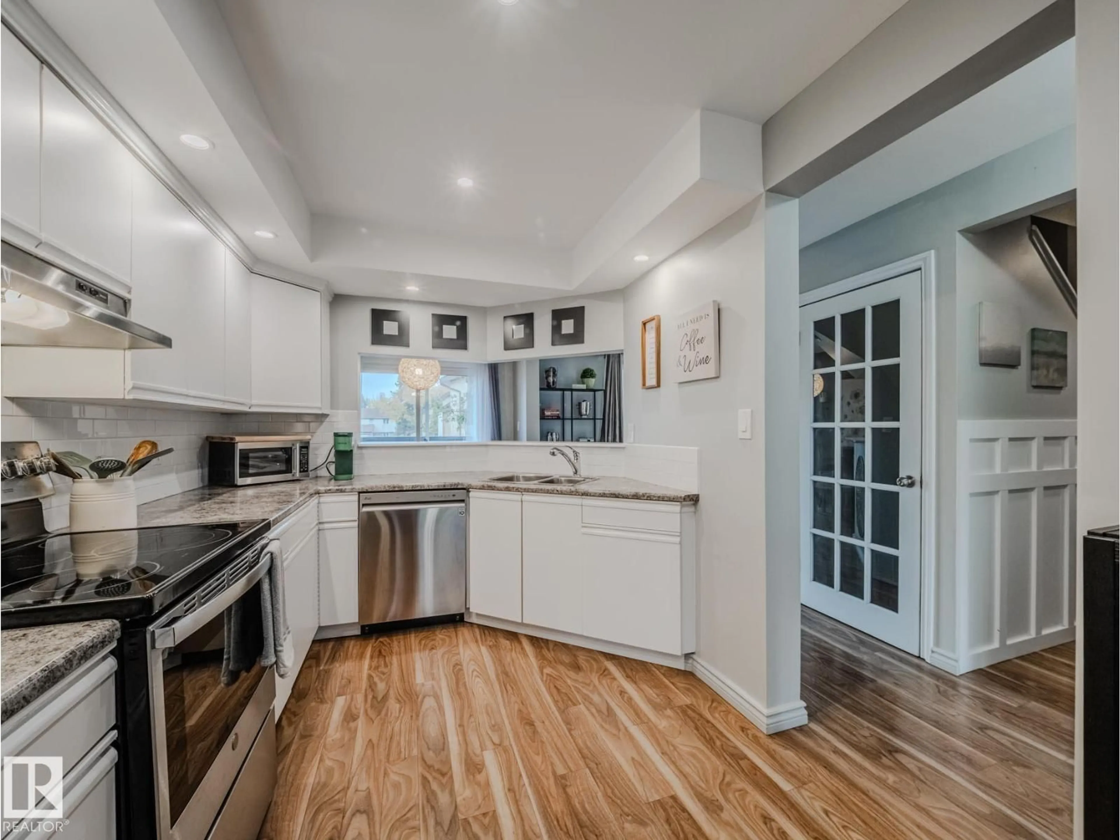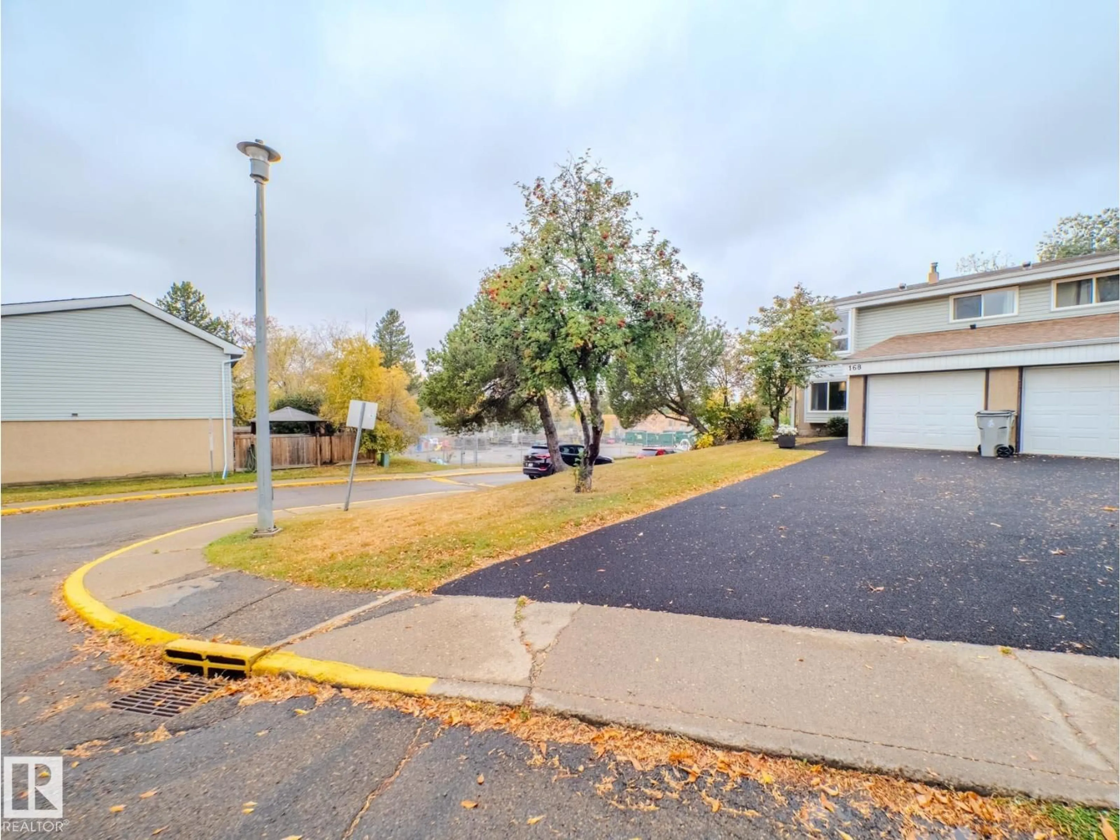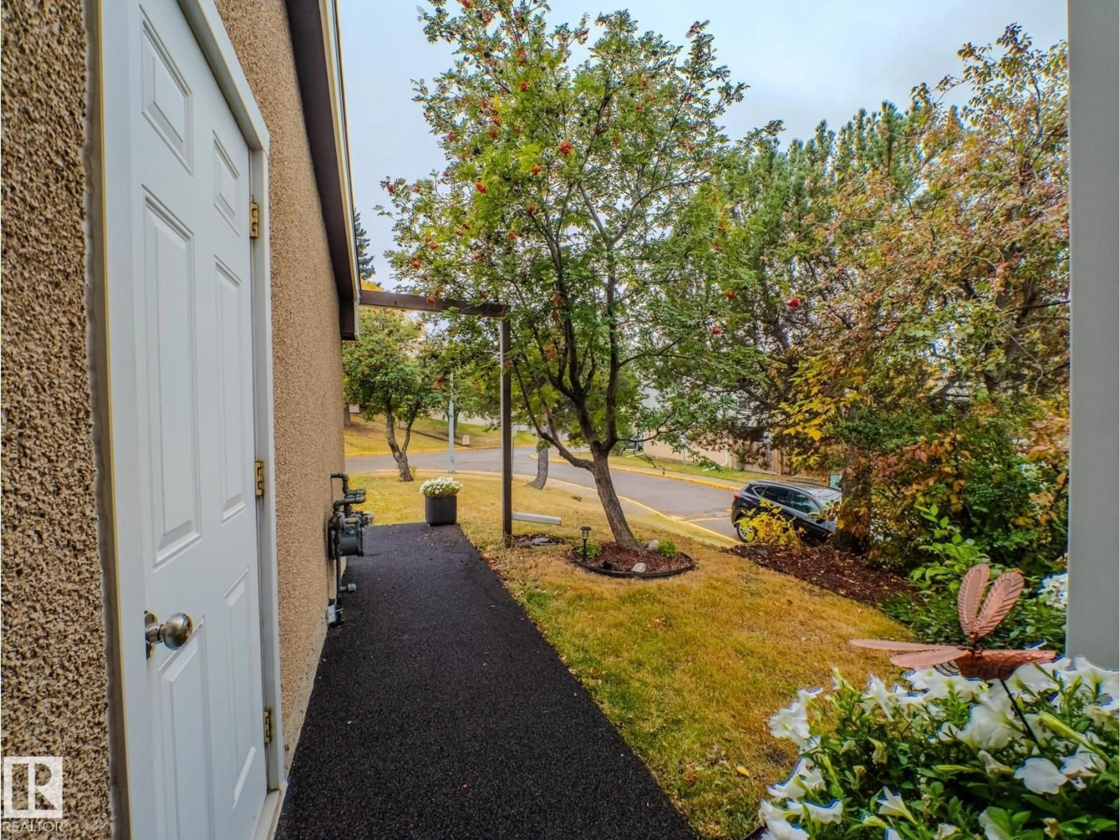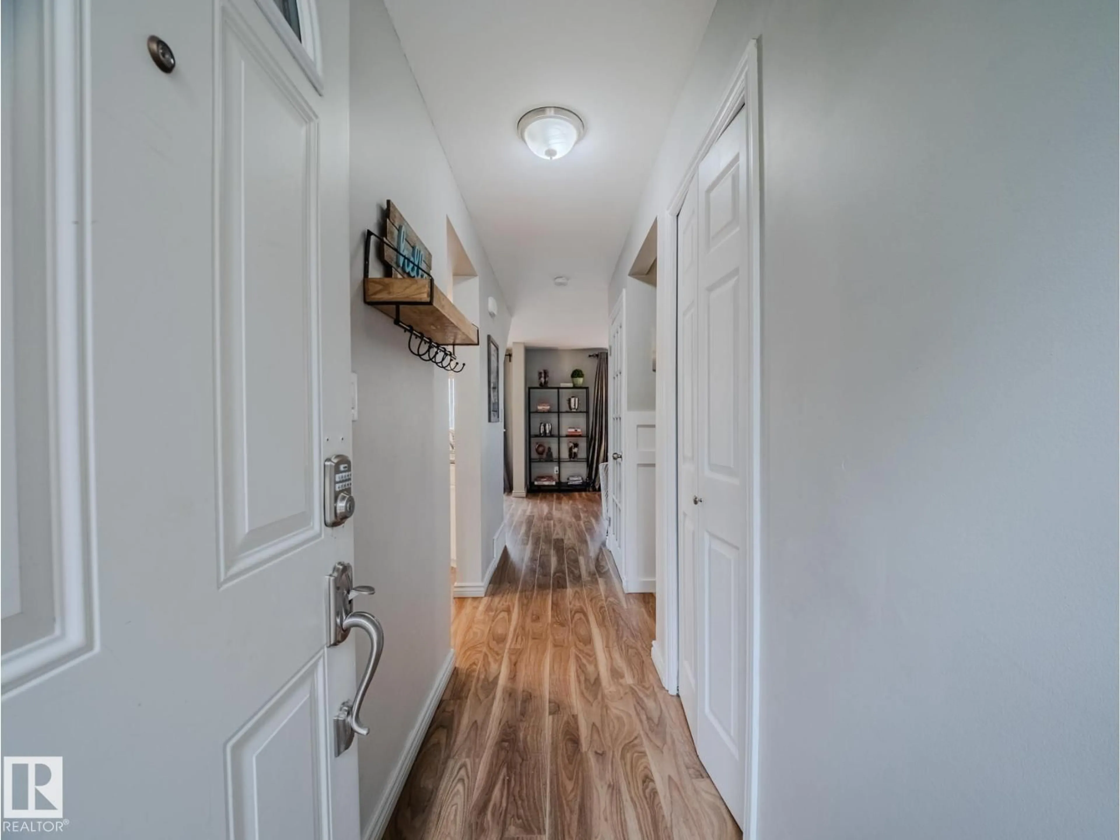168 GRANDIN VG, St. Albert, Alberta T8N1R9
Contact us about this property
Highlights
Estimated valueThis is the price Wahi expects this property to sell for.
The calculation is powered by our Instant Home Value Estimate, which uses current market and property price trends to estimate your home’s value with a 90% accuracy rate.Not available
Price/Sqft$222/sqft
Monthly cost
Open Calculator
Description
Walkout basement! This incredible fully finished END UNIT townhouse features over 1940 square feet of total living space, including four bedrooms & two bathrooms. The main floor boasts beautiful vinyl plank flooring, updated lighting & soft modern paint colors. The upgraded kitchen has stainless steel appliances, white subway tile & an eating nook with window seat. The open dining & living area, with large windows, flows to a northwest facing balcony. Completing this level is a brand new two piece powder room. Wainscotting panels lead you upstairs where you find four generous sized bedrooms & a brand new five piece bathroom with quartz counter tops, dual sinks & a tiled shower. The walkout basement has an fantastic family room, built in bar with second fridge & laundry room. Enjoy the convenience of a walkout basement with doors leading to the lower private patio & a gate to an open green space close to Gatewood Park and the trail system. Single attached garage. Furnace & HWT (2018). Newer windows/doors. (id:39198)
Property Details
Interior
Features
Main level Floor
Living room
4.42 x 3.64Dining room
2.55 x 2.48Kitchen
3.84 x 2.5Breakfast
2.49 x 2.02Exterior
Parking
Garage spaces -
Garage type -
Total parking spaces 2
Condo Details
Amenities
Vinyl Windows
Inclusions
Property History
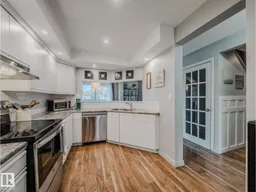 71
71
