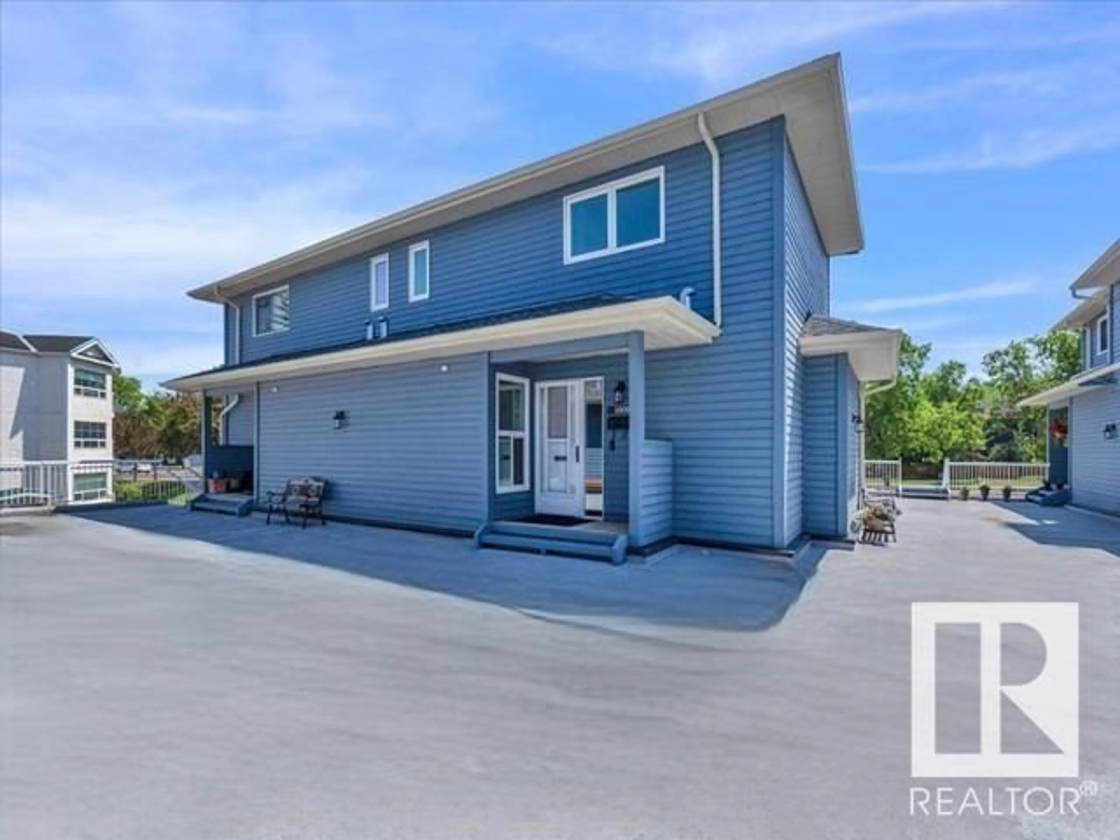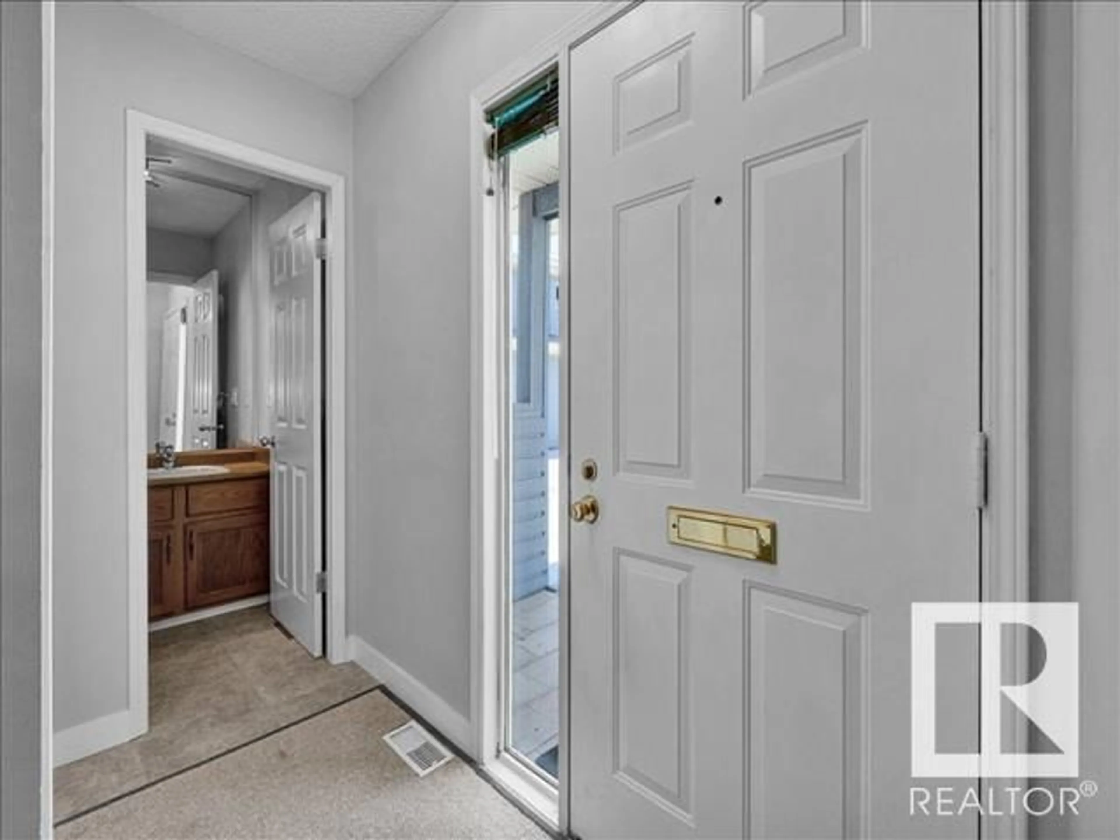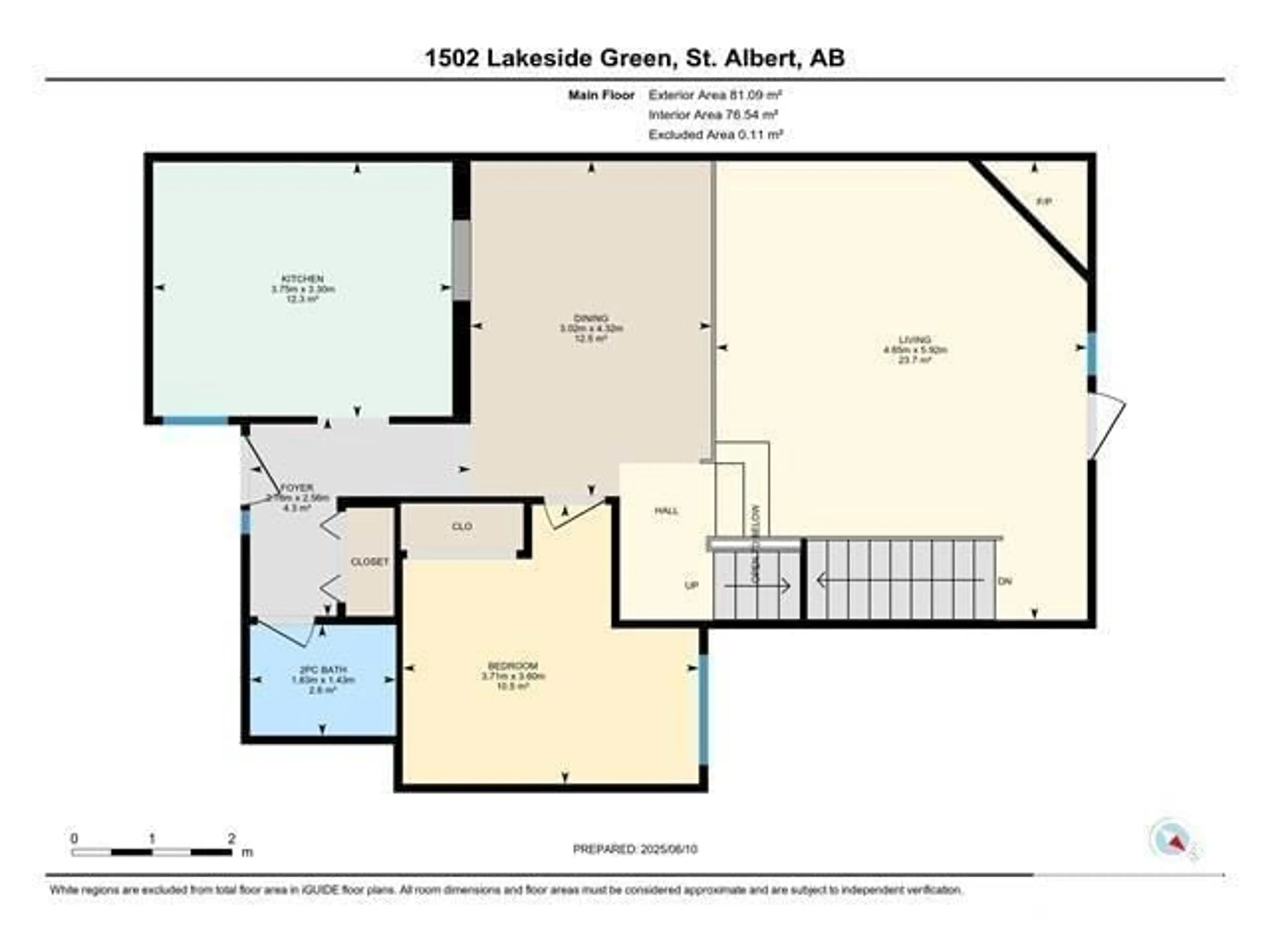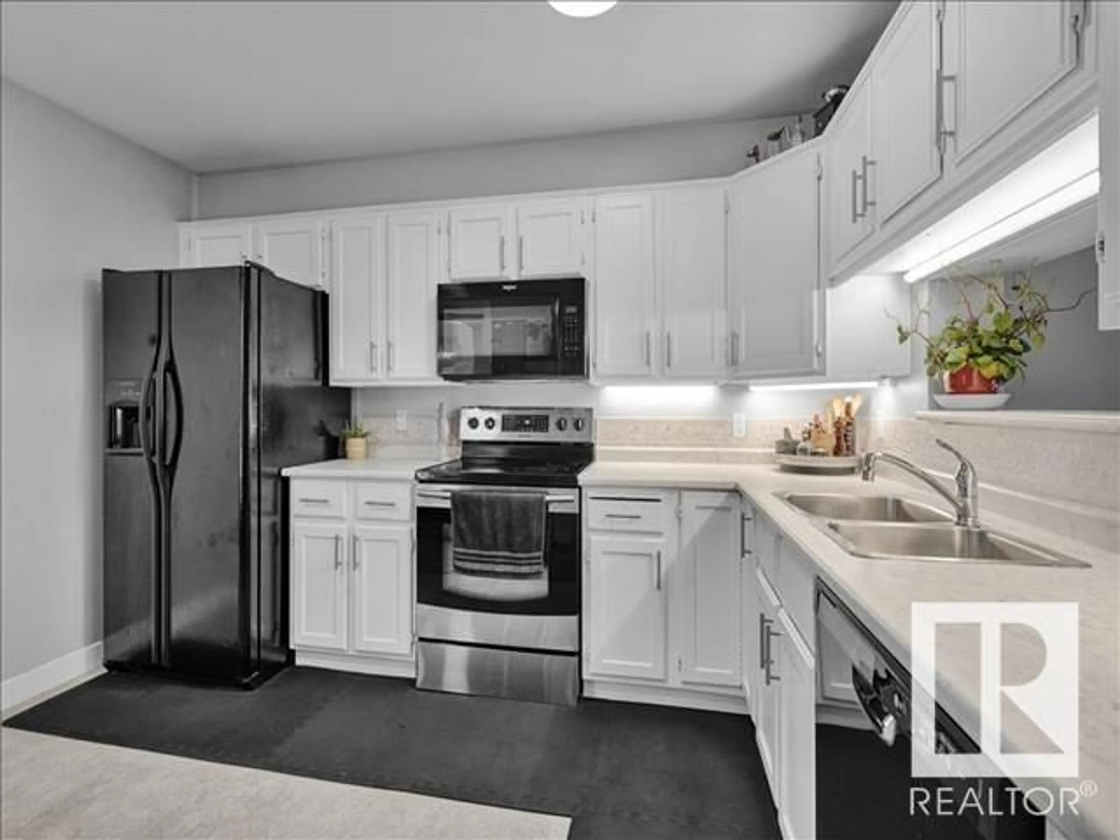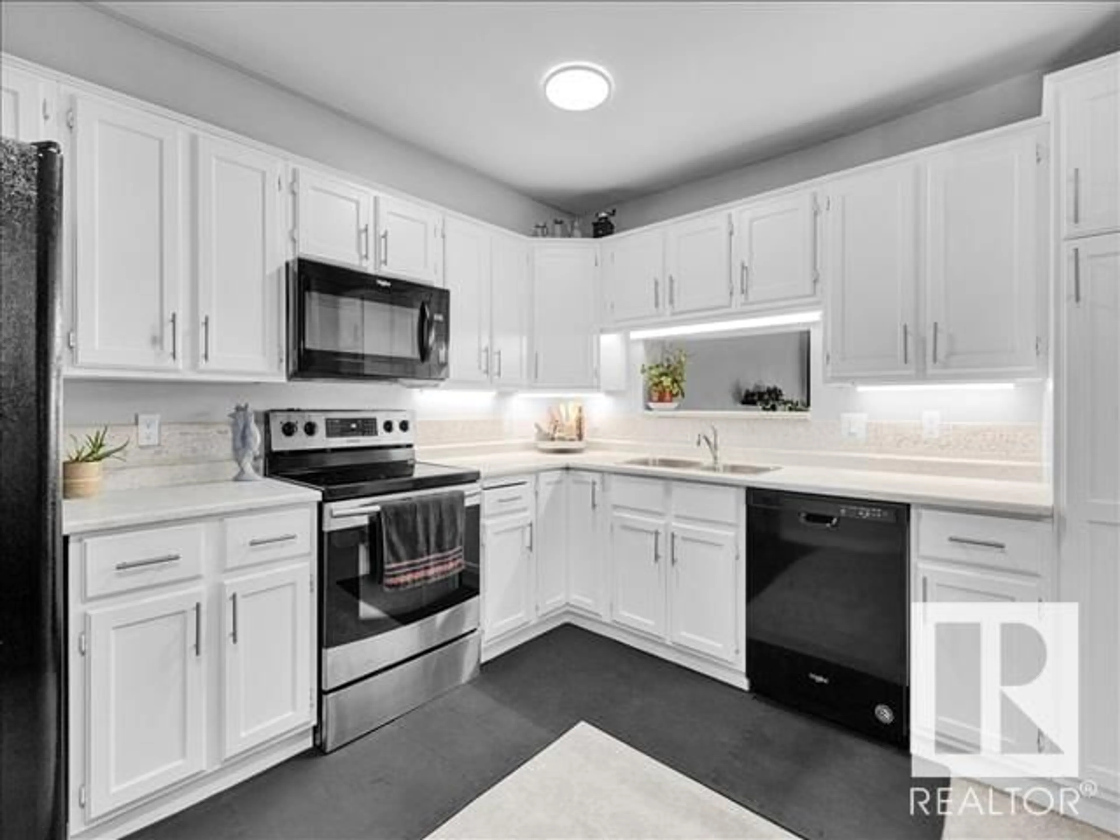1502 LAKESIDE GR, St. Albert, Alberta T8N3T3
Contact us about this property
Highlights
Estimated ValueThis is the price Wahi expects this property to sell for.
The calculation is powered by our Instant Home Value Estimate, which uses current market and property price trends to estimate your home’s value with a 90% accuracy rate.Not available
Price/Sqft$165/sqft
Est. Mortgage$1,202/mo
Maintenance fees$652/mo
Tax Amount ()-
Days On Market1 day
Description
Bright, spacious, and beautifully maintained END-UNIT TOWNHOUSE that combines an abundant of natural light with thoughtful design in one of St. Albert’s most sought-after neighbourhoods. Offers a RARE MAIN FLOOR BEDROOM plus TWO OVERSIZED PRIMARY SUITES, each with a PRIVATE ENSUITE, and one featuring its own BALCONY. Convenient UPSTAIRS LAUNDRY, too. The main floor includes a generous dining area, an open-concept family room Stylish tiled fireplace opening ready for gas or electric conversion and a well-planned kitchen with ample storage, and main floor half bath. NEW FURNACE, TANKLESS HOT WATER AND SOFTENER SYSTEM, SMART THERMOSTAT, and 3 SECURITY CAMERAS already in place. The SOUTH-FACING BACKYARD is fully fenced and features a large deck and green space, perfect for relaxing or entertaining. Lower level includes a spacious workshop or hobby area, and the DOUBLE HEATED GARAGE adds comfort year-round. Close to parks, trails, schools, shopping, and transit ideal for families, professionals, or investors. (id:39198)
Property Details
Interior
Features
Main level Floor
Living room
4.6m x 5.92mDining room
3.02m x 4.32mKitchen
3.75m x 3.30mFamily room
Exterior
Parking
Garage spaces -
Garage type -
Total parking spaces 2
Condo Details
Inclusions
Property History
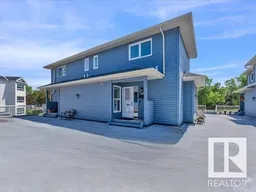 49
49
