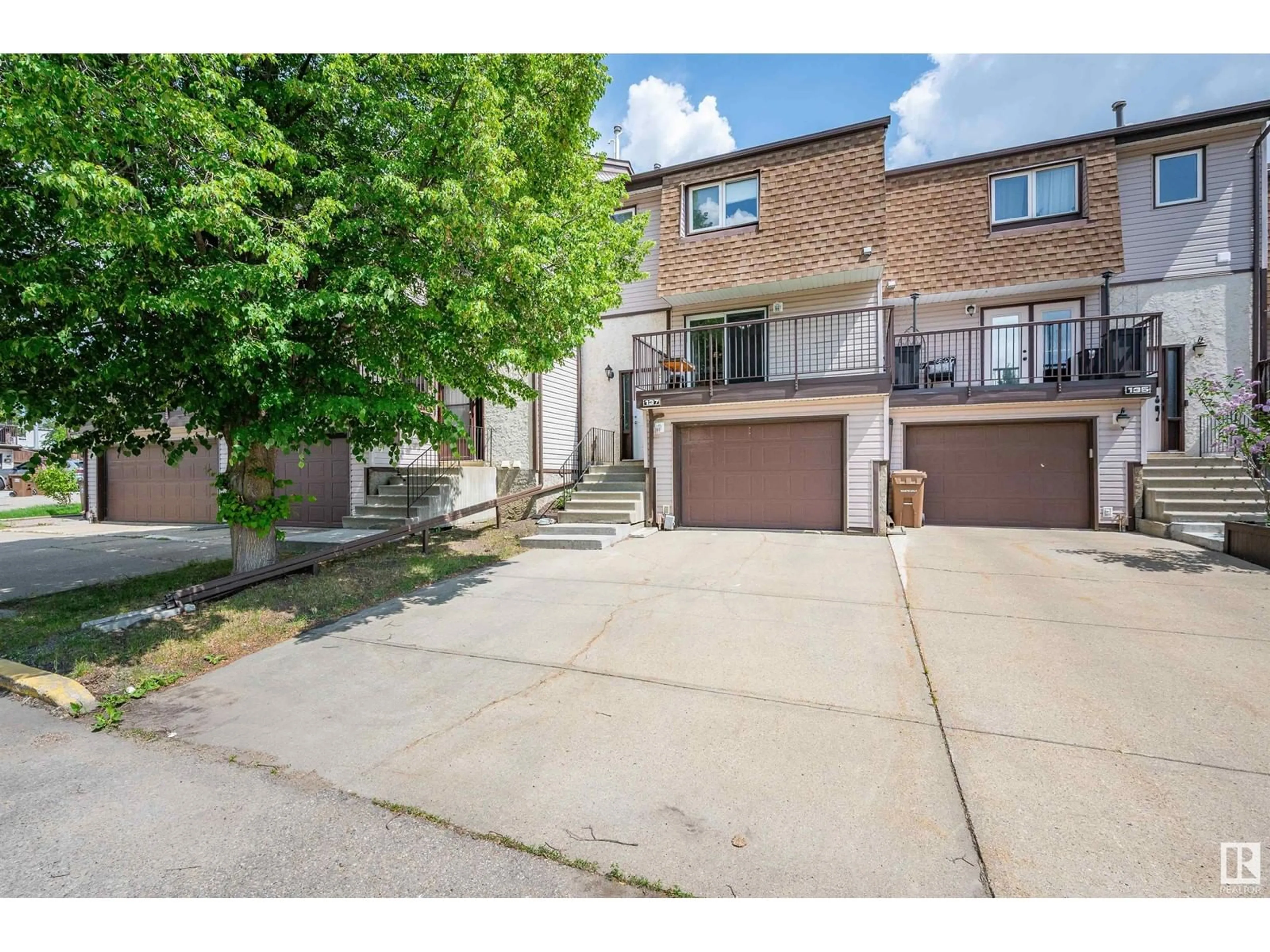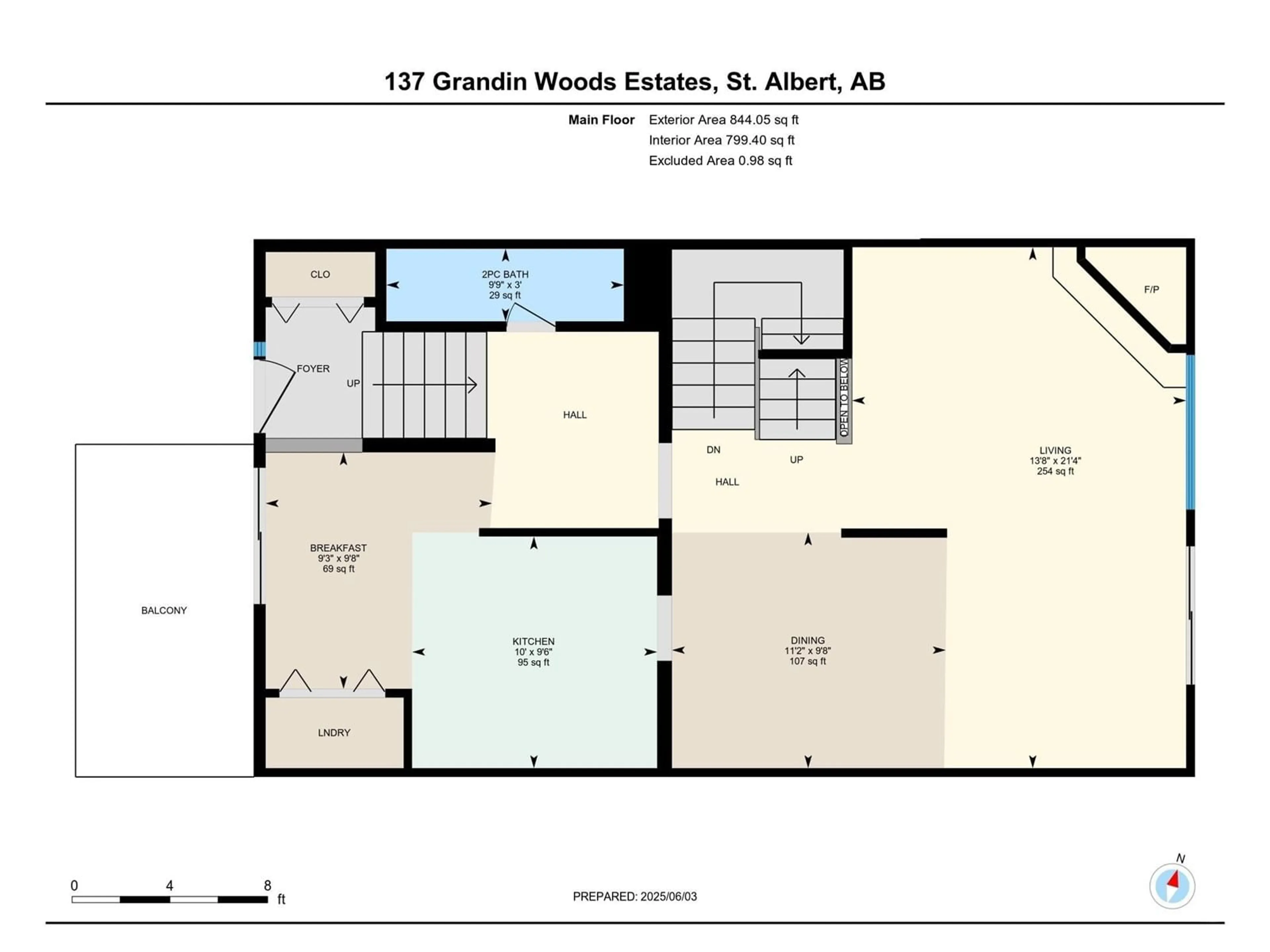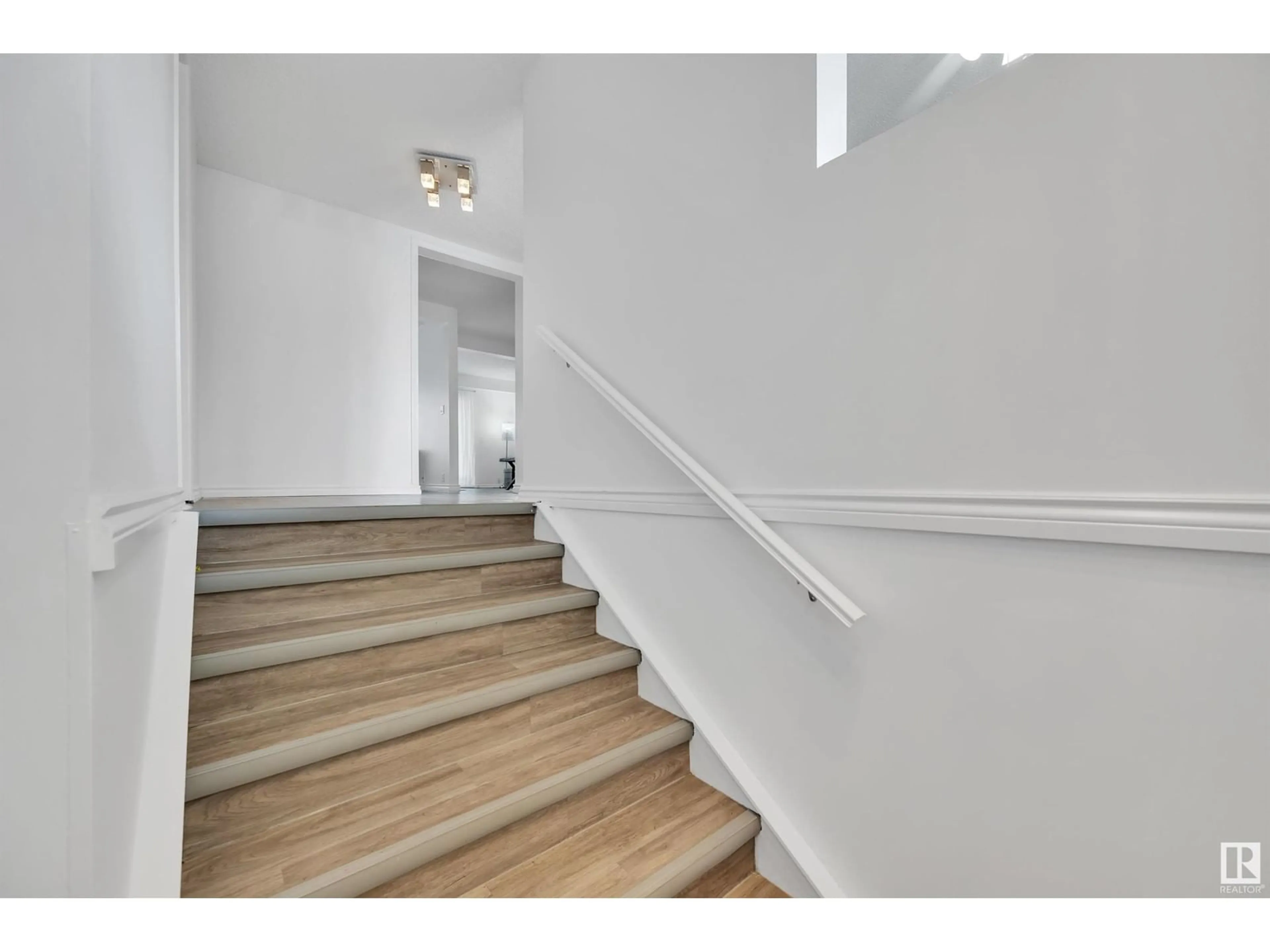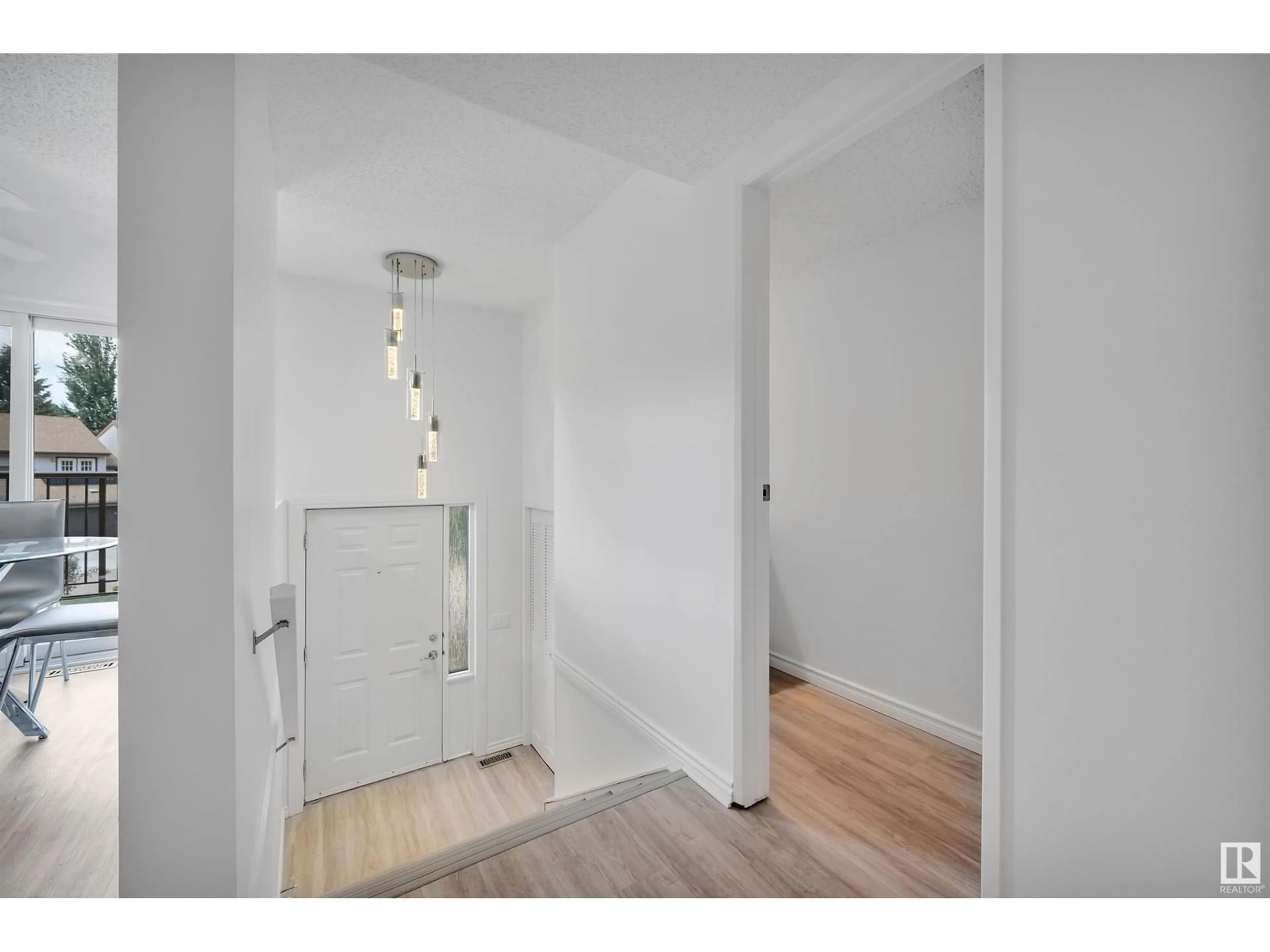137 GRANDIN WO, St. Albert, Alberta T8N2Y4
Contact us about this property
Highlights
Estimated ValueThis is the price Wahi expects this property to sell for.
The calculation is powered by our Instant Home Value Estimate, which uses current market and property price trends to estimate your home’s value with a 90% accuracy rate.Not available
Price/Sqft$186/sqft
Est. Mortgage$1,374/mo
Maintenance fees$511/mo
Tax Amount ()-
Days On Market3 days
Description
Discover this spacious town home in the desirable condo complex of Grandin Woods. VINYL PLANK FLOORING flows from the front entrance throughout the main floor. The kitchen is at the front of the unit with access to a front deck. The eat-in kitchen features dark cabinetry, stainless steel appliances, tile back splash and the laundry facilities. The large living room has a feature mirror wall, a corner electric fireplace, GARDEN DOORS to the picturesque back yard and opens to the formal dining room. Newer carpeting leads up stairs into the THREE SPACIOUS BEDROOMS. The four-piece ensuite and the main four-piece bathroom were both renovated with soaker tubs. The basement has a finished family room and an office. Upgrades to this home include the furnace and hot water tank in 2020. The fenced backyard has a nice stone patio and raised planter beds with mature perennials. The single attached garage completes this excellent property. (id:39198)
Property Details
Interior
Features
Main level Floor
Living room
6.5 x 4.17Dining room
2.94 x 3.41Kitchen
2.89 x 3.05Condo Details
Inclusions
Property History
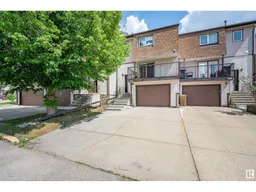 43
43
