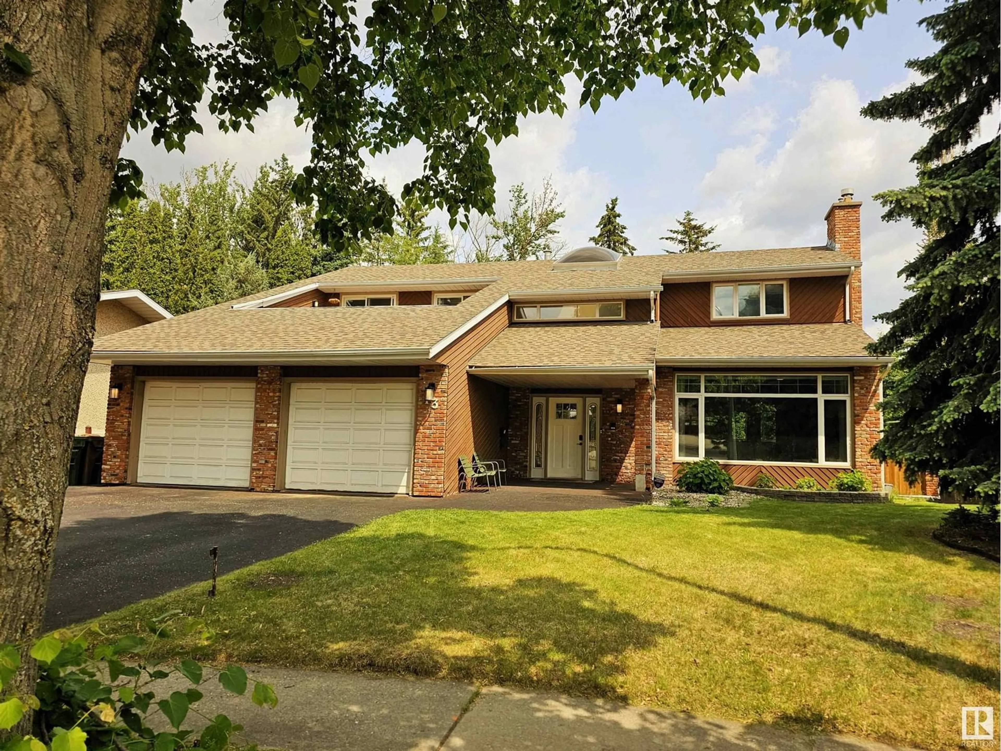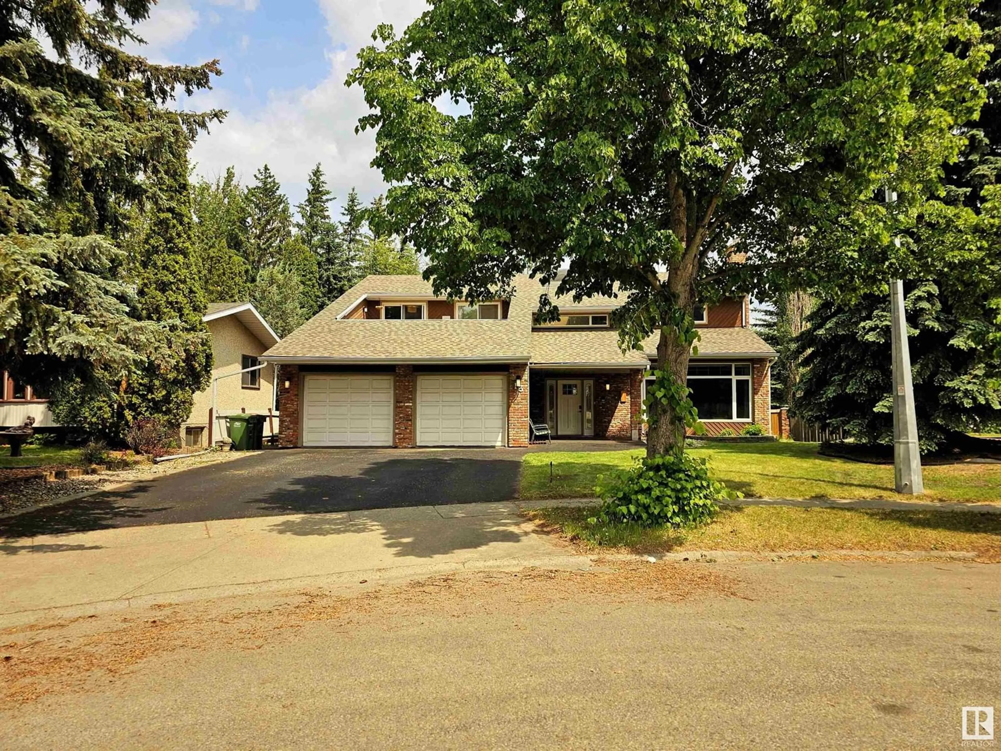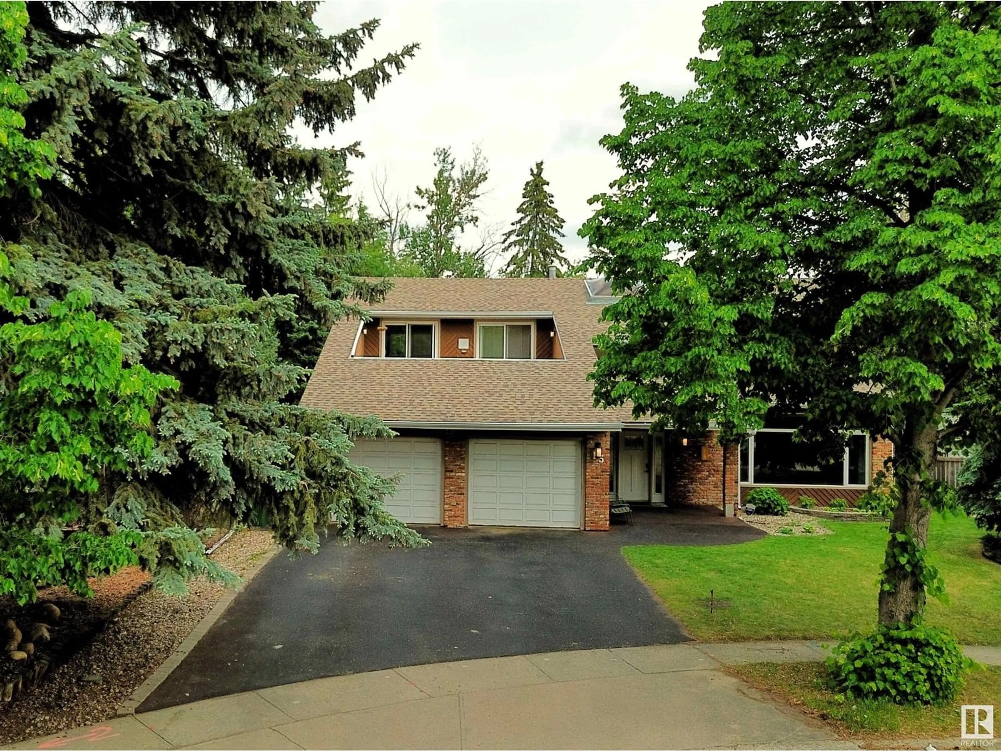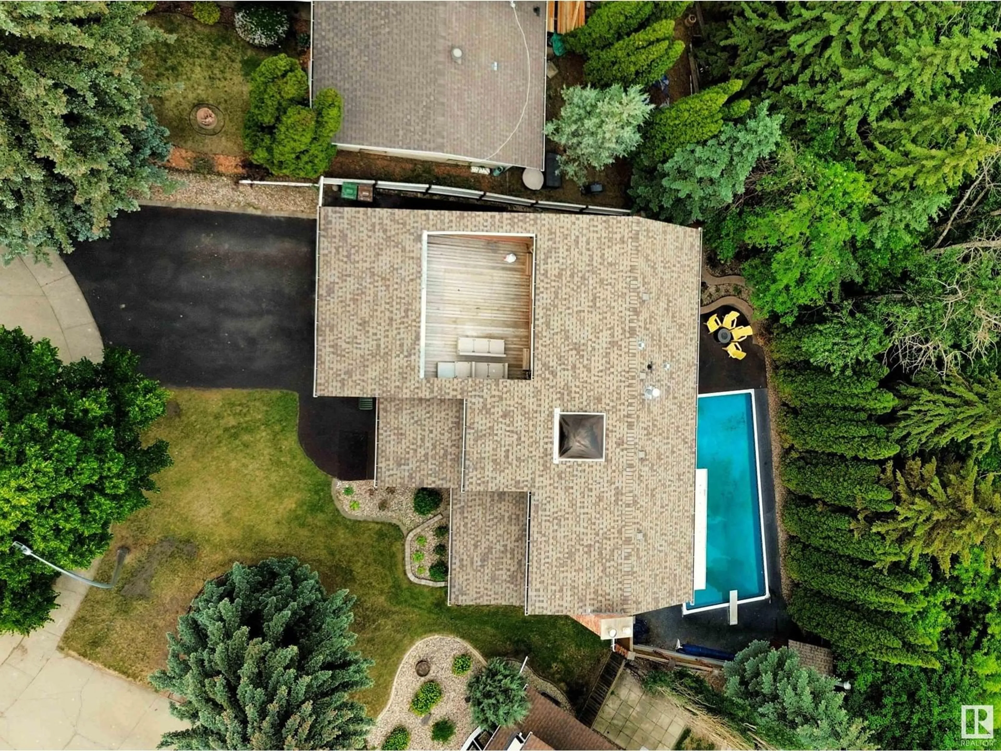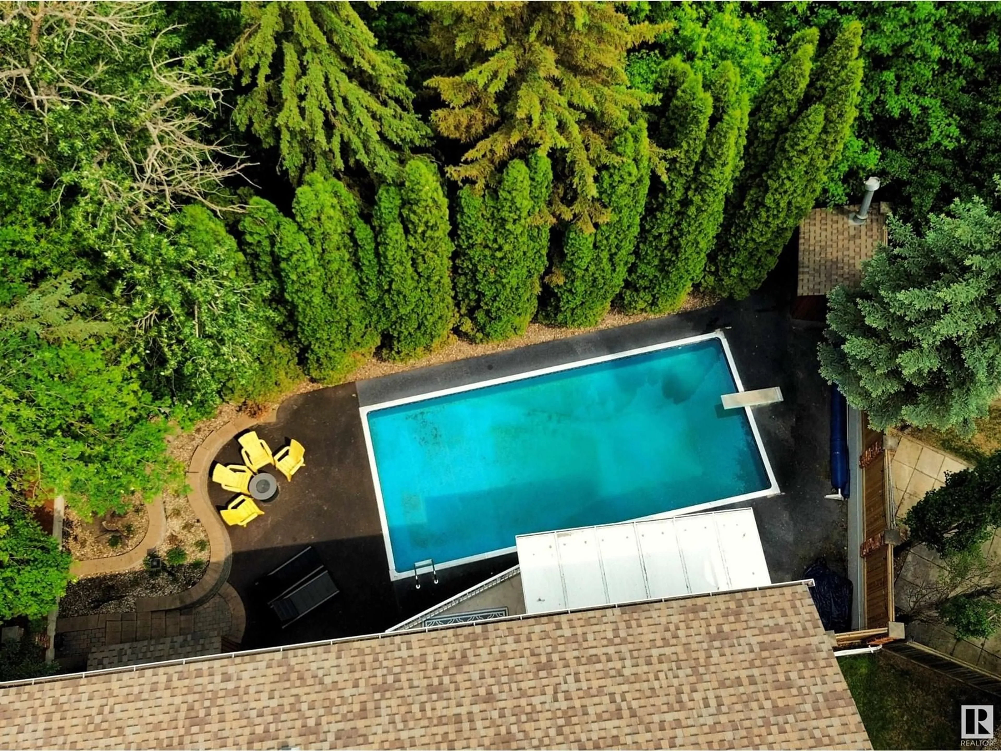13 GLEN MEADOW CR, St. Albert, Alberta T8N3A2
Contact us about this property
Highlights
Estimated valueThis is the price Wahi expects this property to sell for.
The calculation is powered by our Instant Home Value Estimate, which uses current market and property price trends to estimate your home’s value with a 90% accuracy rate.Not available
Price/Sqft$364/sqft
Monthly cost
Open Calculator
Description
This custom built walkout 2-storey is sure to impress inside and out. Situated on one of St. Albert's most desirable streets backing a private ravine and surrounded by mature trees and greenery. Stunning landscape front and back with a newer rubber asphalt driveway and pool deck. The rear garden oasis includes an upgraded heated pool and diving board with direct access to the basement change area and sauna. Substantially renovated throughout including newer paint, fixtures, massive ensuite spa with custom walk-in closet, windows, kitchen, and vinyl plank flooring. With over 3,686 sqft of living space this home will not disappoint with soaring ceilings, feature brick faced fireplace with custom wood mantle and cedar vault ceilings. This 4 bedroom, 3 bathroom home is perfect for any growing family! (id:39198)
Property Details
Interior
Features
Main level Floor
Living room
4.79 x 4.65Dining room
3.47 x 3.45Kitchen
4.3 x 3.39Bedroom 4
3.44 x 2.82Exterior
Features
Property History
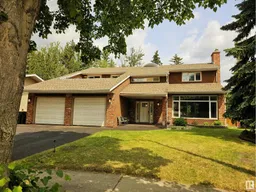 72
72
