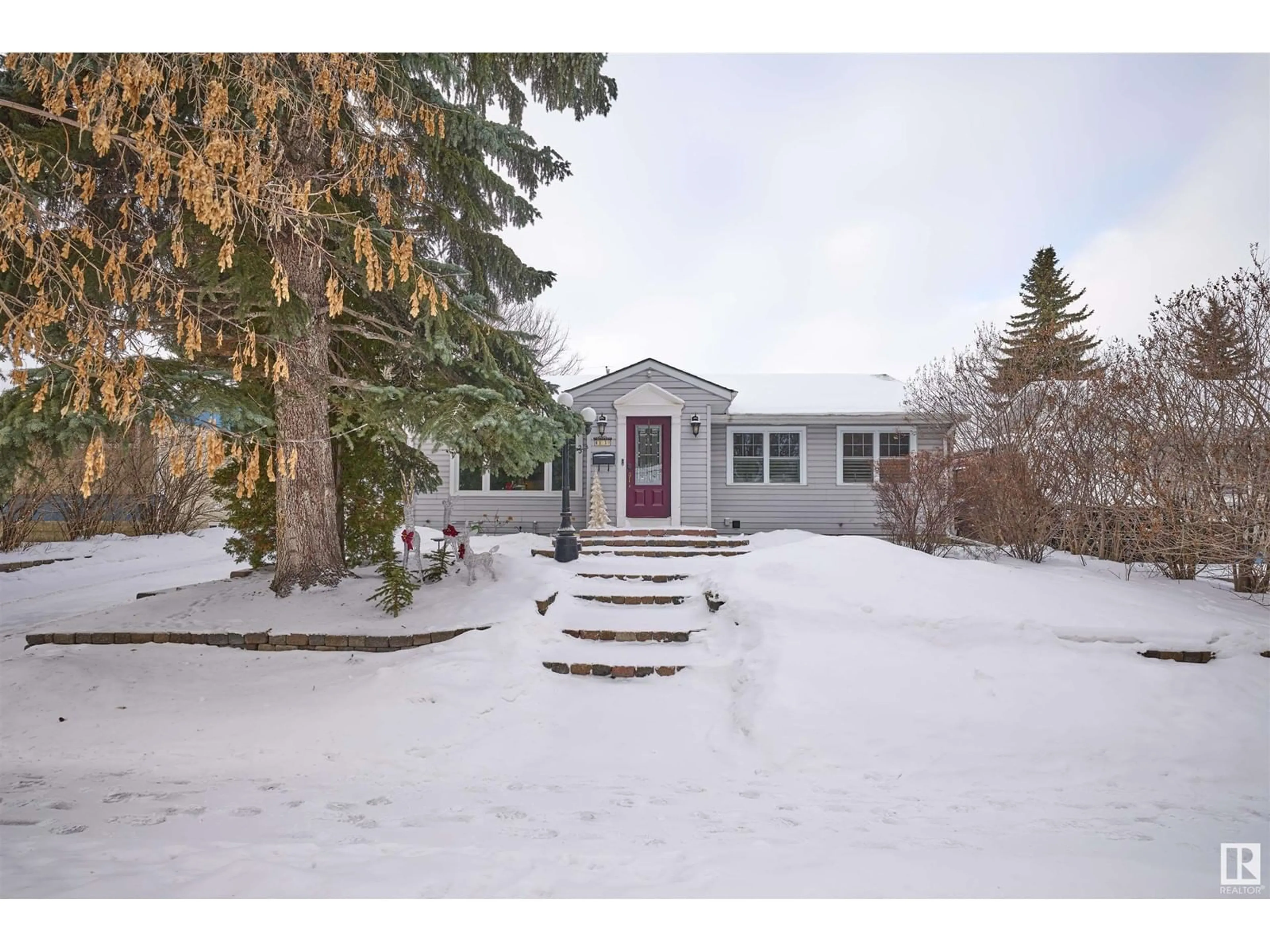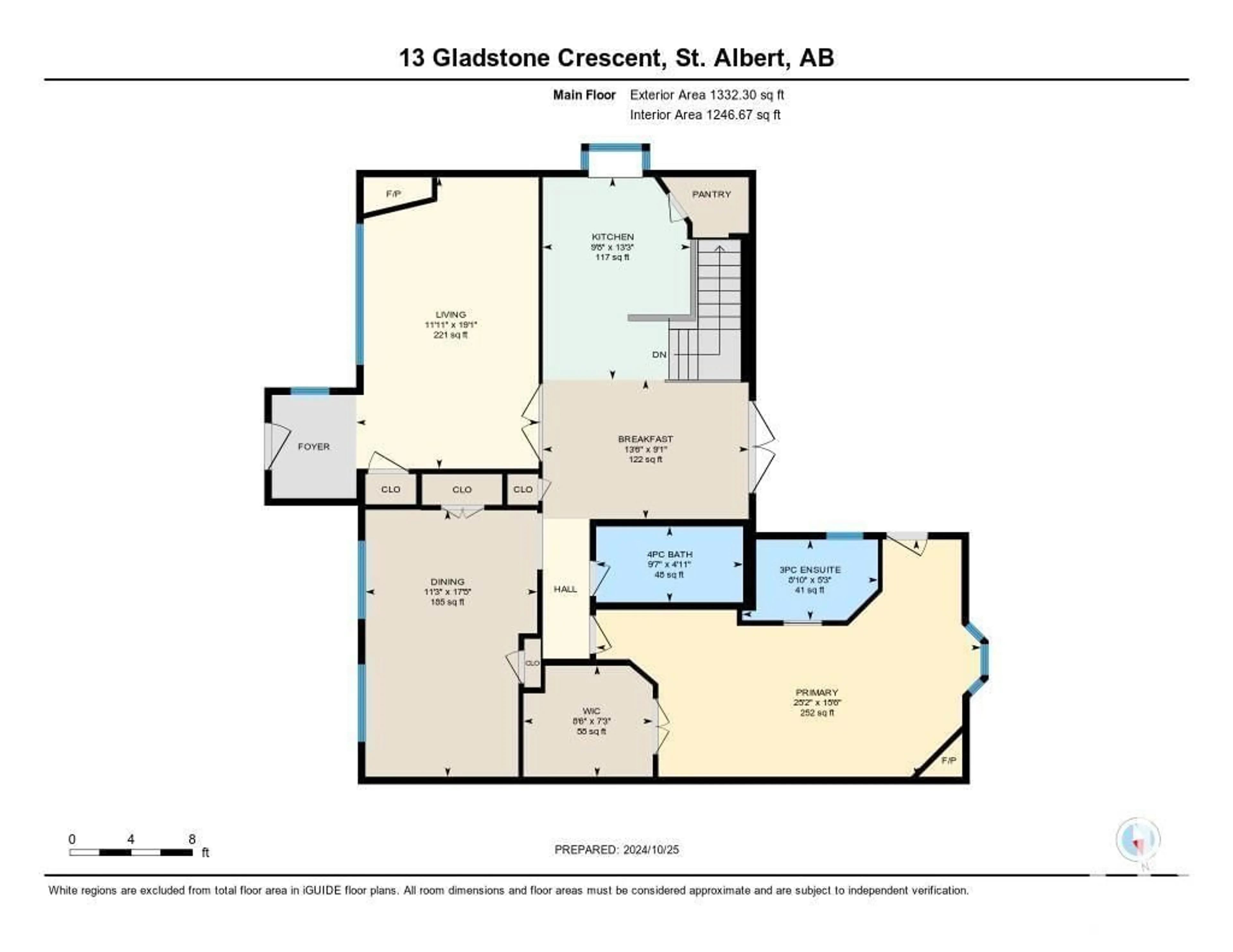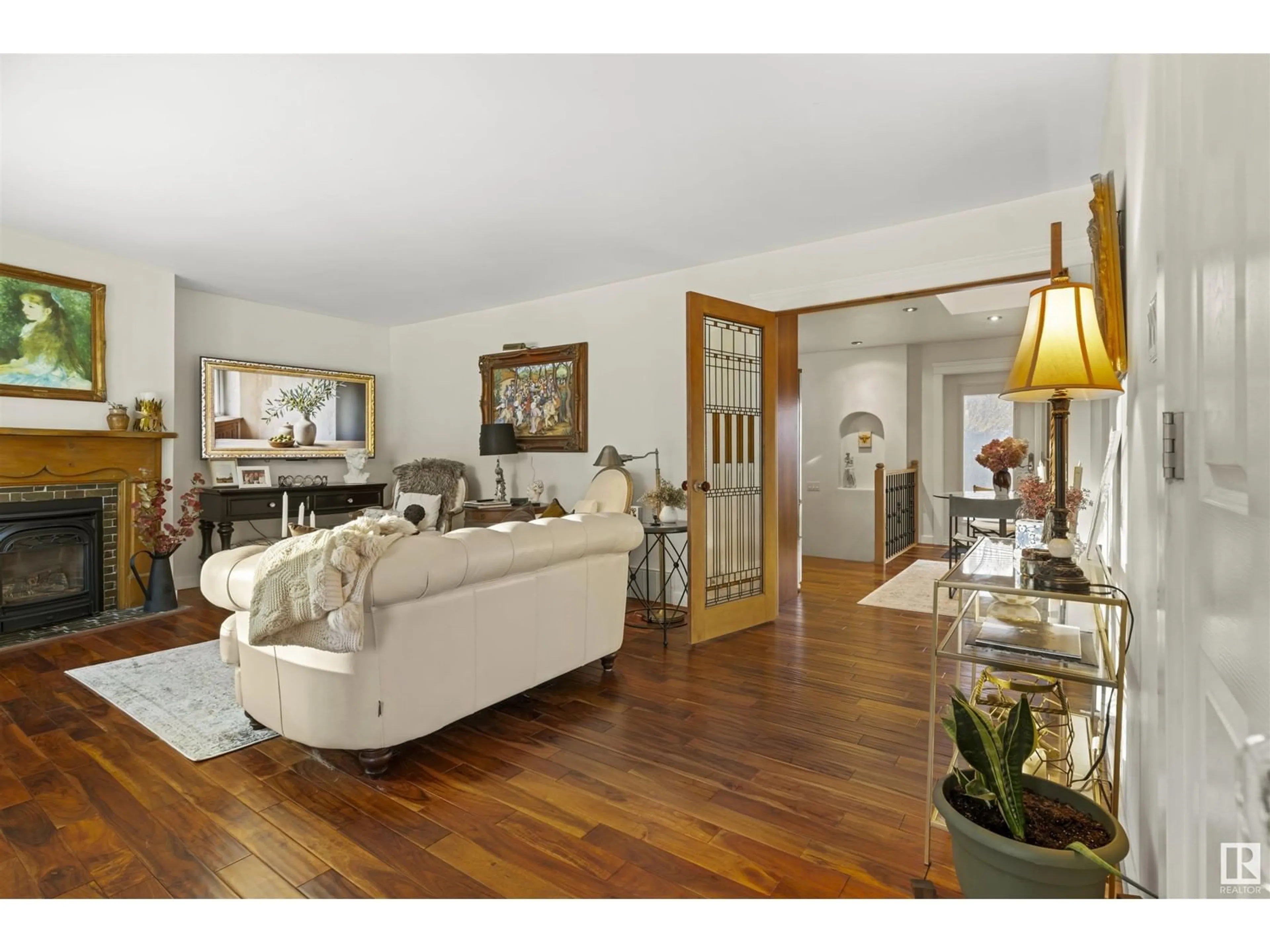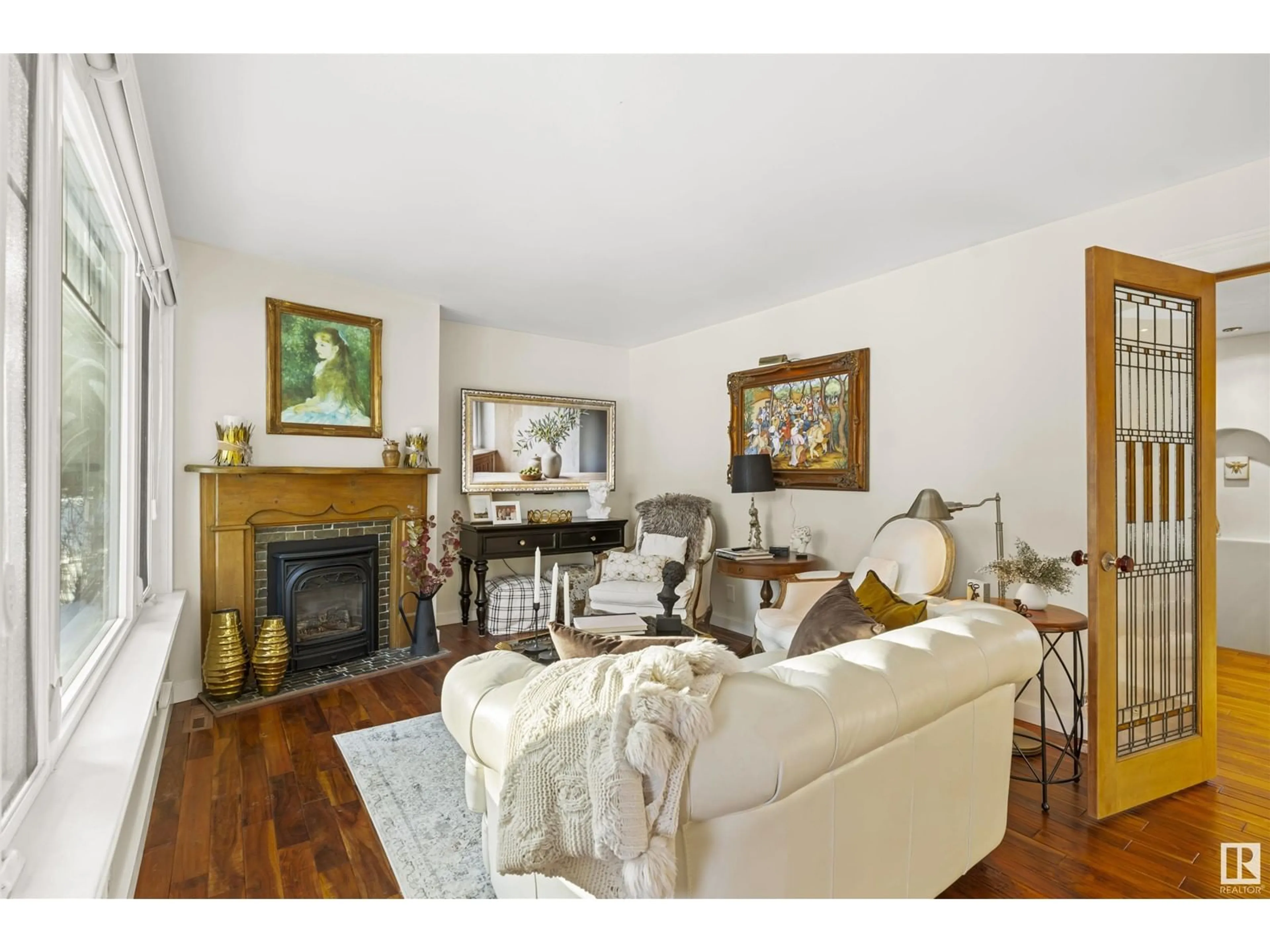13 GLADSTONE CR, St. Albert, Alberta T8N0W6
Contact us about this property
Highlights
Estimated ValueThis is the price Wahi expects this property to sell for.
The calculation is powered by our Instant Home Value Estimate, which uses current market and property price trends to estimate your home’s value with a 90% accuracy rate.Not available
Price/Sqft$449/sqft
Est. Mortgage$2,572/mo
Tax Amount ()-
Days On Market40 days
Description
Perfect for singles, couples, empty nesters, or families with older children. This extensively renovated bungalow in the beautifully treed neighbourhood offers the right blend of charm & modern luxury. Upgrades include central A/C, in-floor heating in all bathrooms, beautiful walnut hardwood floors, this home is designed for comfort & style. The kitchen boasts granite counters, an induction range, and a large, walk-in pantry. The living room is delightful with a pretty fireplace and gorgeous stained glass doors. A spacious dining room w/ built-ins, and a main-floor bath with a claw-foot tub add elegance. The large primary suite includes a walk-in closet, laundry chute, patio access, a cozy fireplace, and a luxurious ensuite. Two additional bedrooms, a large family room, an oversized bath, and a stunning laundry room complete the home. Outdoors, enjoy a peaceful garden, patio, or BBQ on the deck. The paved stone driveway, walk, and patio add to the beauty, along with an oversized single garage. (id:39198)
Property Details
Interior
Features
Basement Floor
Bedroom 2
3.56 m x 3.08 mBedroom 3
3.56 m x 2.62 mRecreation room
5.7 m x 3.56 mLaundry room
2.84 m x 2.76 mExterior
Parking
Garage spaces 3
Garage type -
Other parking spaces 0
Total parking spaces 3
Property History
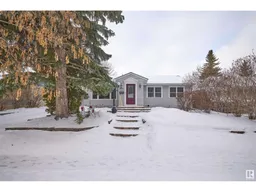 50
50
